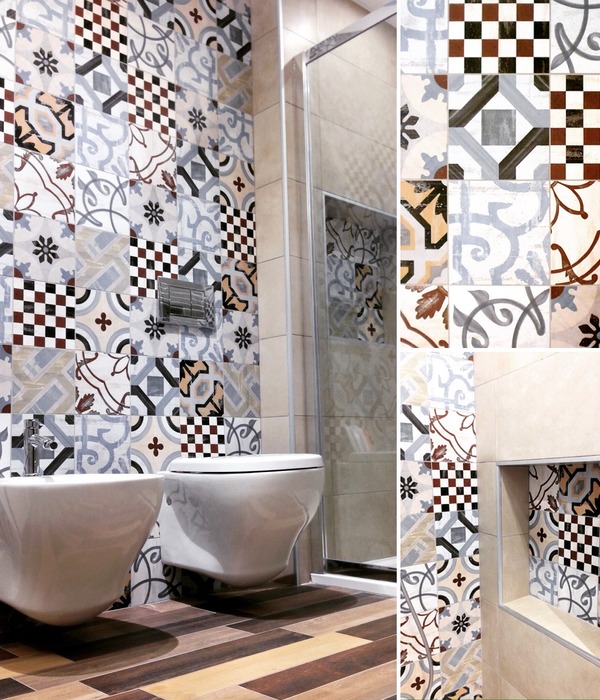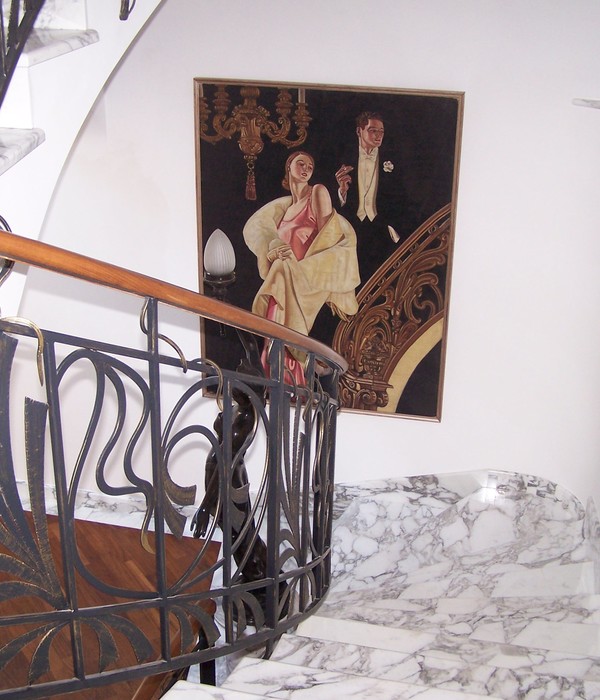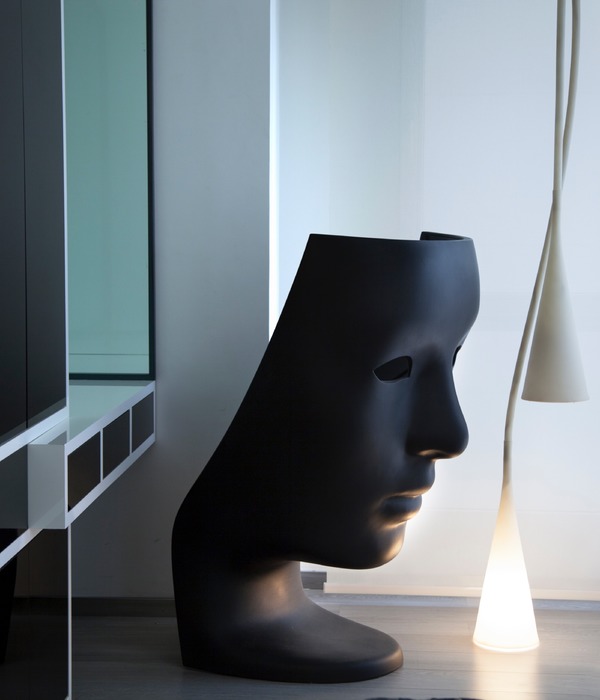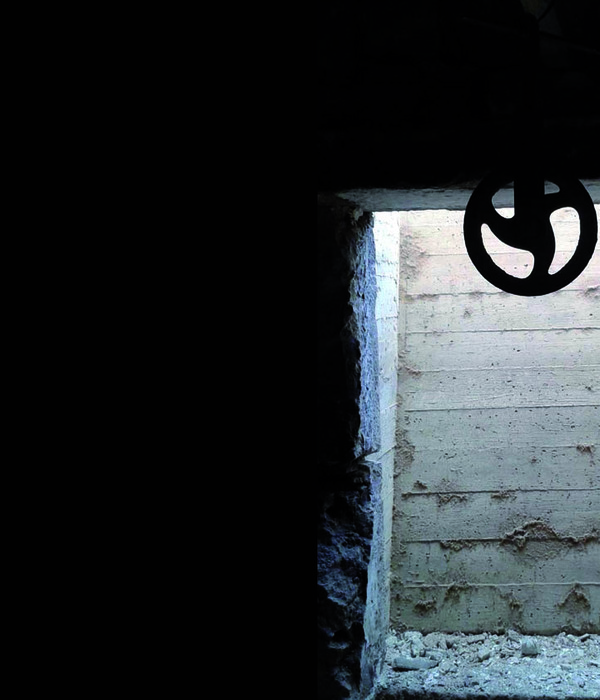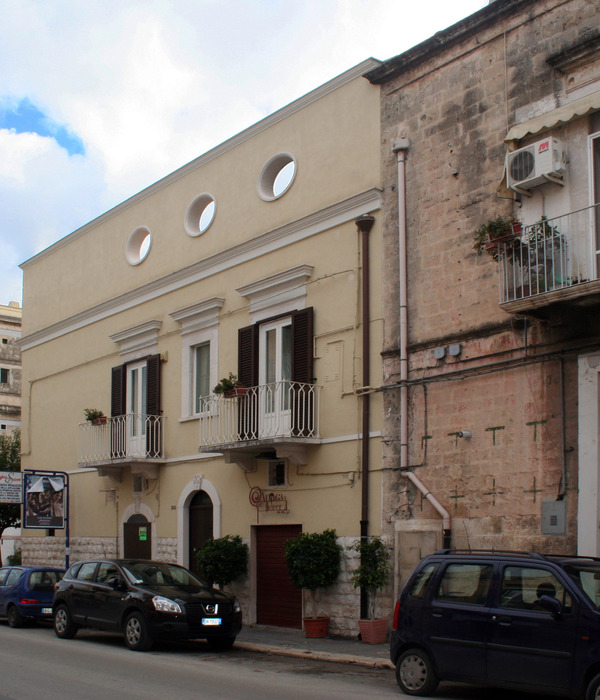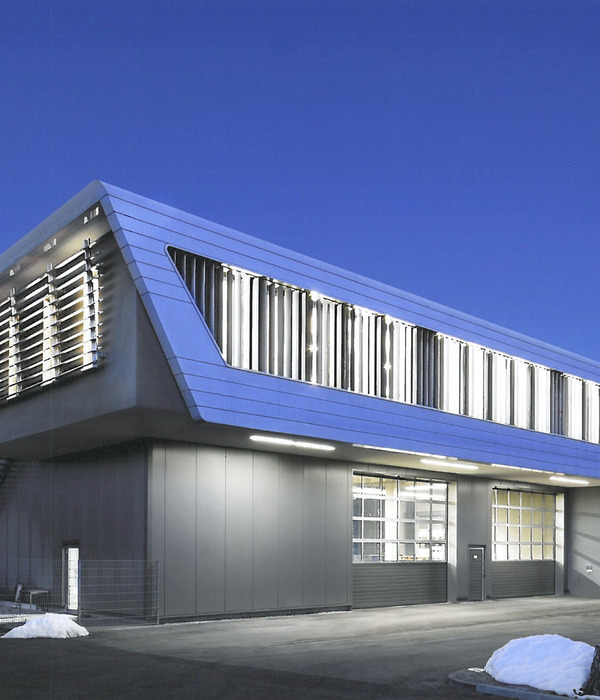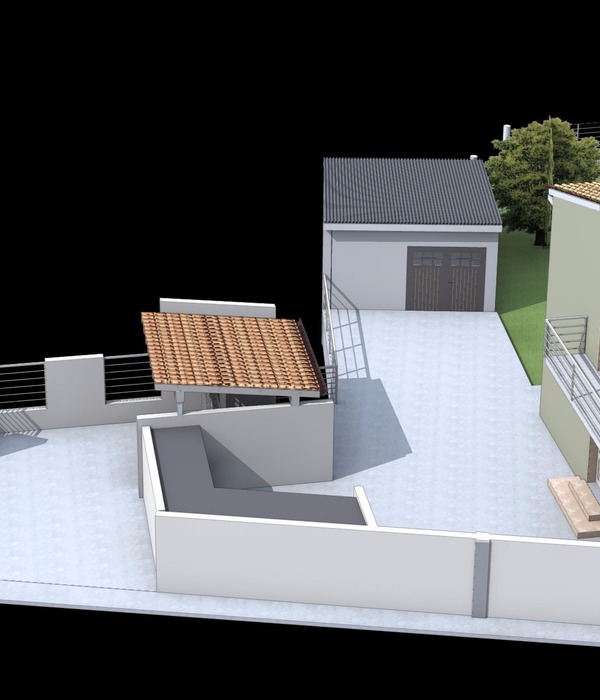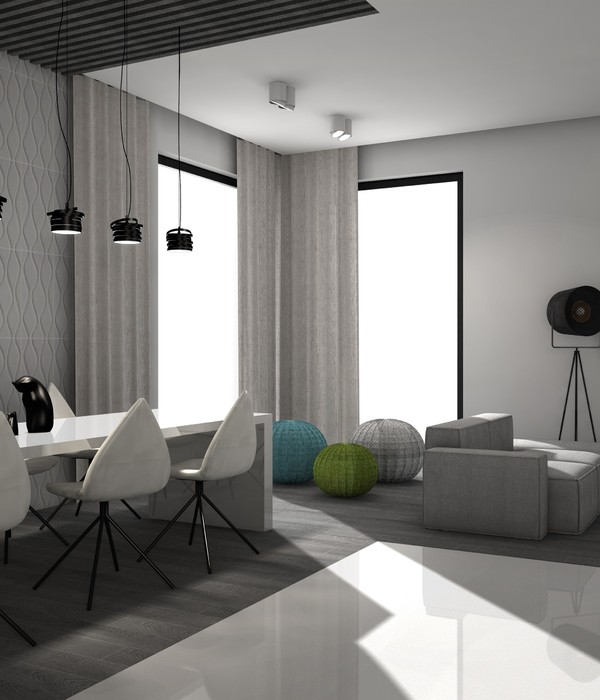- 项目名称:澳大利亚啡金沙别墅
- 设计方:Shaun Lockyer Architects
- 位置:澳大利亚 皇后岛的新农场
- 图片来源:Scott Burrows Photography
Australian Palissandro villa
设计方:Shaun Lockyer Architects
位置:澳大利亚
分类:别墅建筑
内容:实景照片
图片来源:Scott Burrows Photography
图片:33张
啡金沙别墅位于皇后岛的新农场,别墅是一栋两层楼的现代建筑物。别墅的设计创造性的解决了场址带来的限制,在承认所在场址的历史环境的同时得到了一个先进的结果。建筑物的结构很纯粹,开口处和窗户的轮廓很鲜明,别墅通过这些开口和窗户获得光线、微风和美景。别墅突出的红木墙是这个建筑项目的一个主要特点,并创造了光与影之间的不断变化。
译者:蝈蝈
Palissandro is a contemporary two-storey house in New Farm. The design creatively addresses the constraints of the character code, acknowledging its historical context while still achieving a progressive outcome.The building was conceived as a pure form, chiselled out to reveal apertures and fenestrations which capture light, breezes and views.The striking rosewood facade is one of the defining features of this project, providing an ever changing play of dappled light and shade.
澳大利亚啡金沙别墅外部实景图
澳大利亚啡金沙别墅外部局部实景图
澳大利亚啡金沙别墅外部细节实景图
澳大利亚啡金沙别墅外部休息处实景图
澳大利亚啡金沙别墅外部夜景实景图
澳大利亚啡金沙别墅内部实景图
澳大利亚啡金沙别墅内部过道实景图
澳大利亚啡金沙别墅内部客厅实景图
澳大利亚啡金沙别墅内部浴室实景图
澳大利亚啡金沙别墅内部局部实景图
澳大利亚啡金沙别墅内部走廊实景图
澳大利亚啡金沙别墅平面图
{{item.text_origin}}

