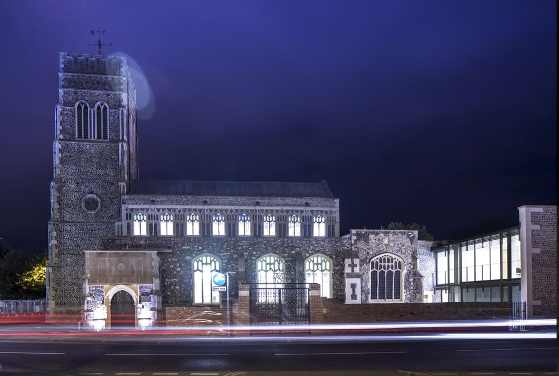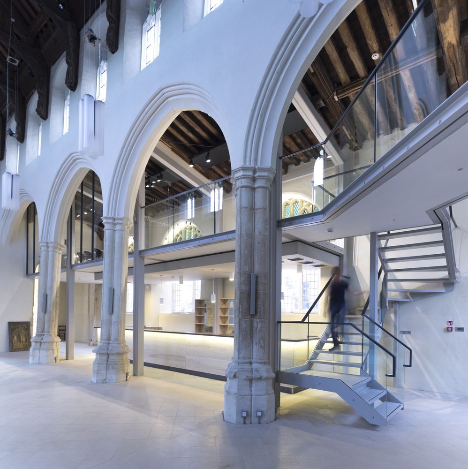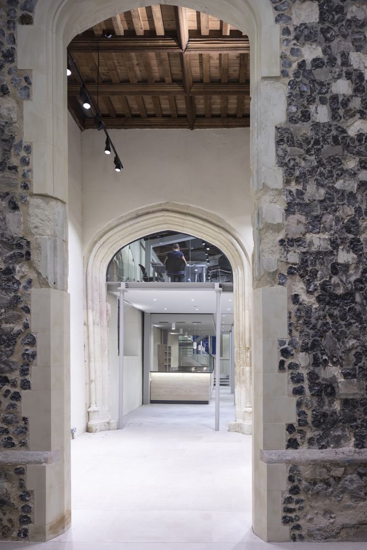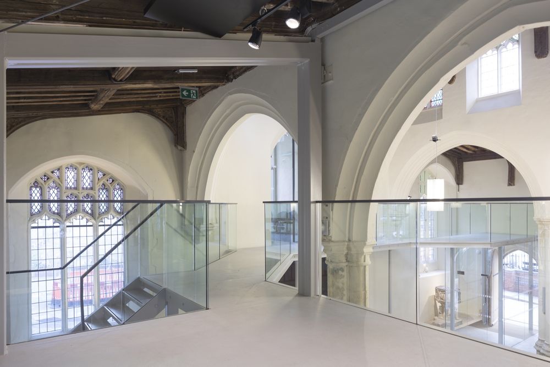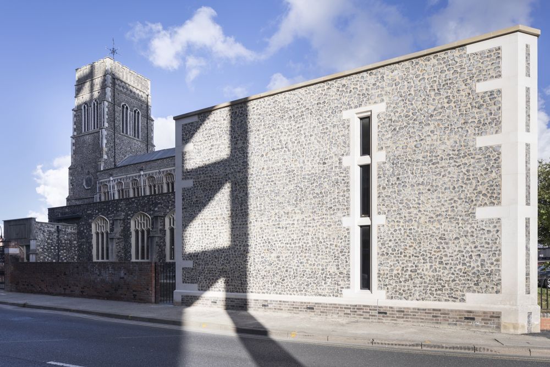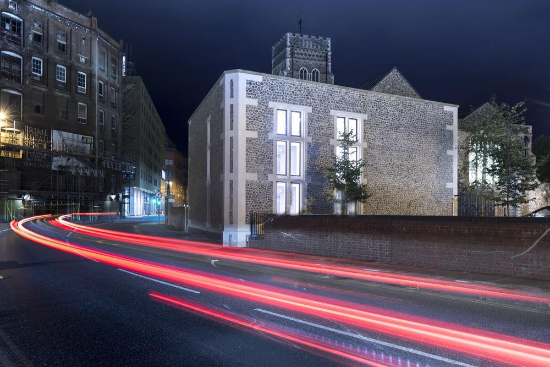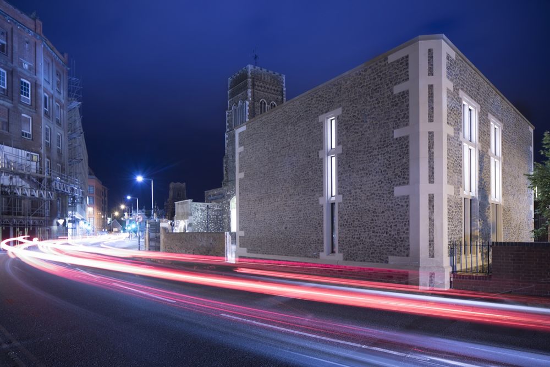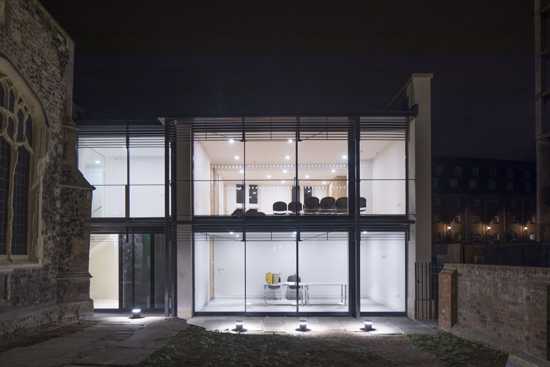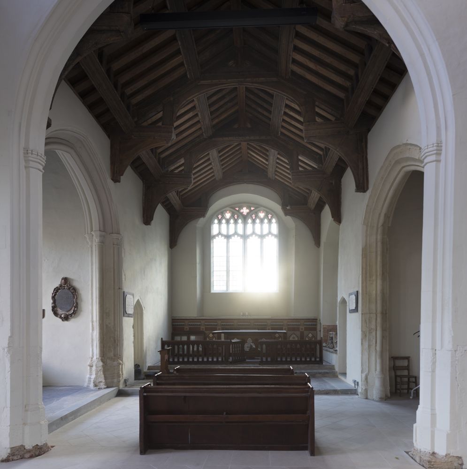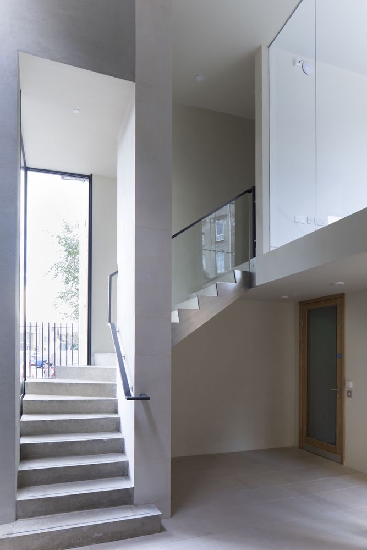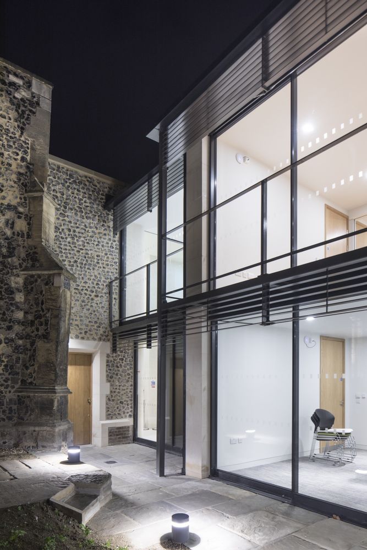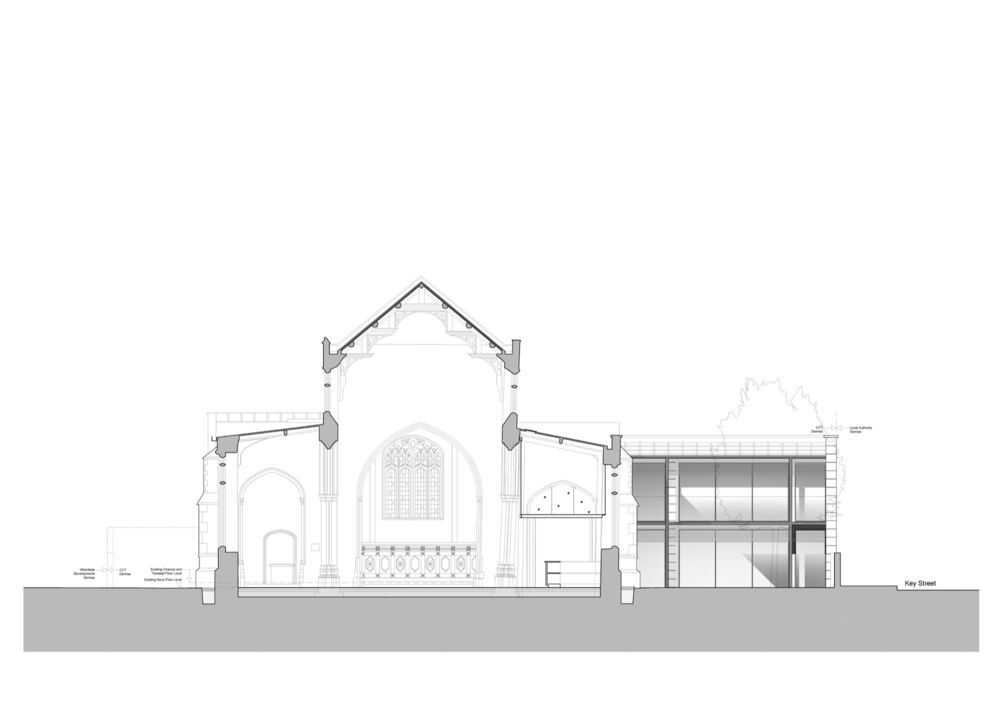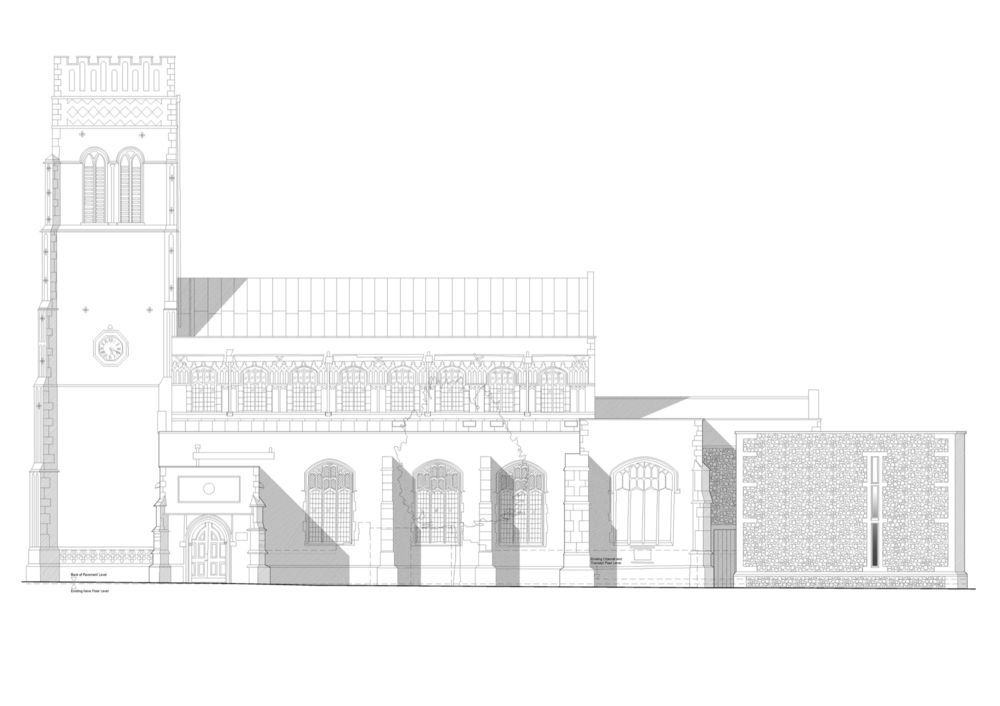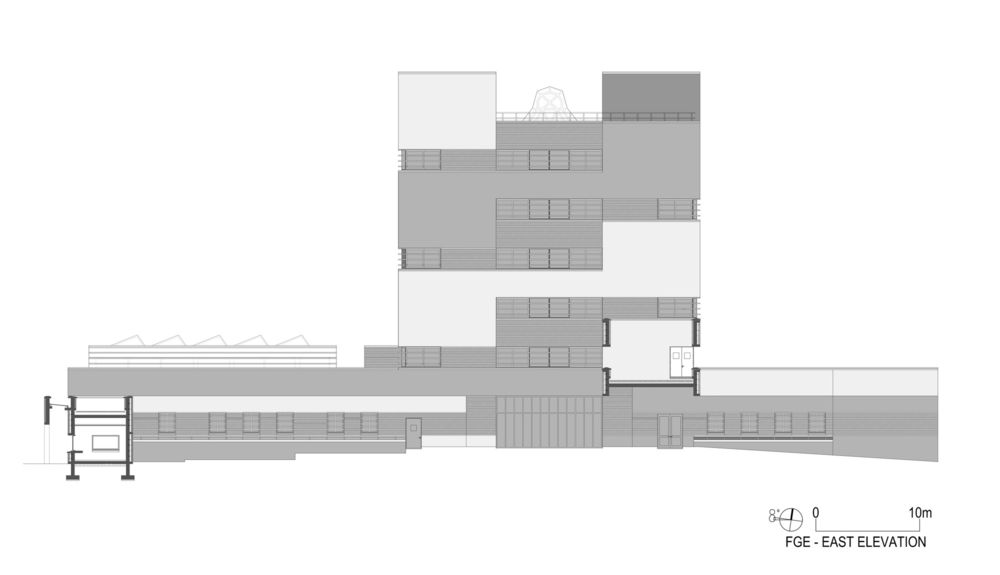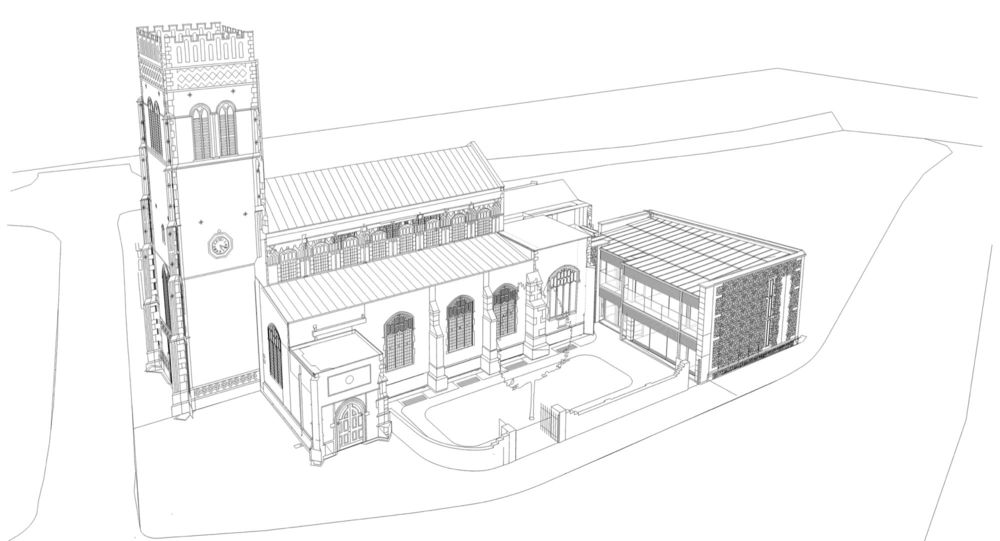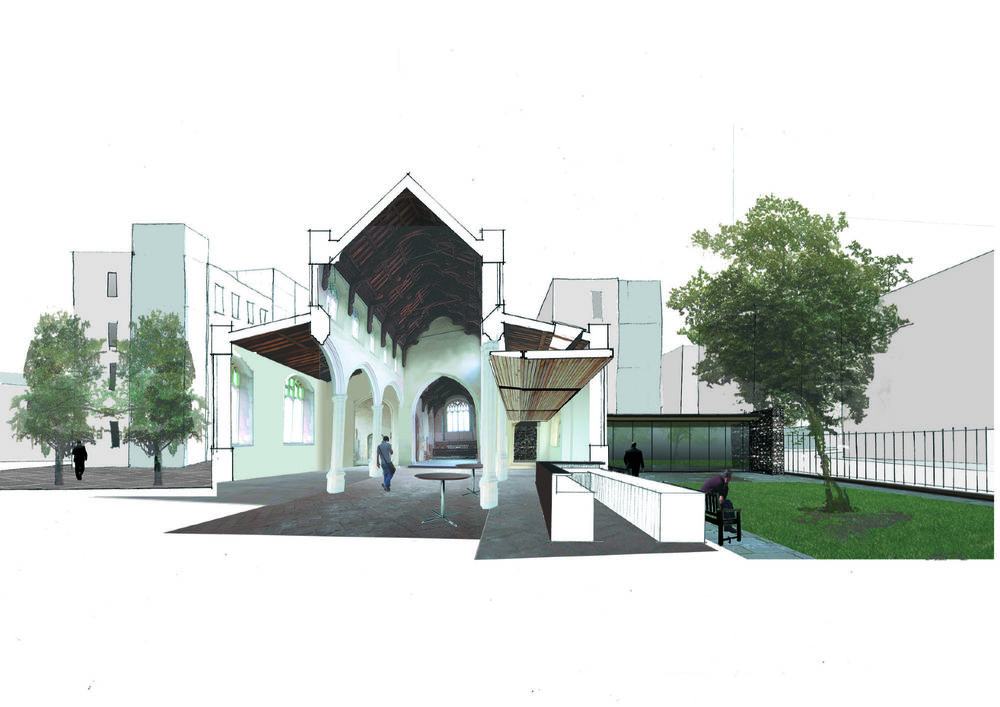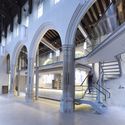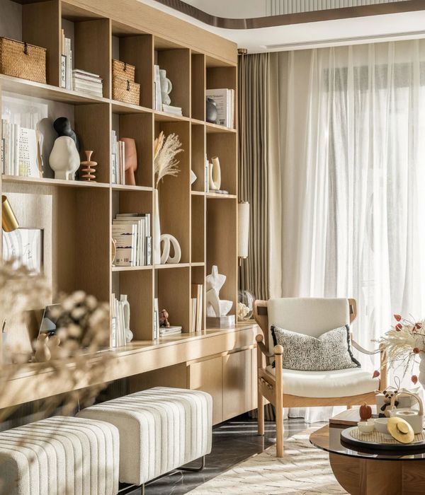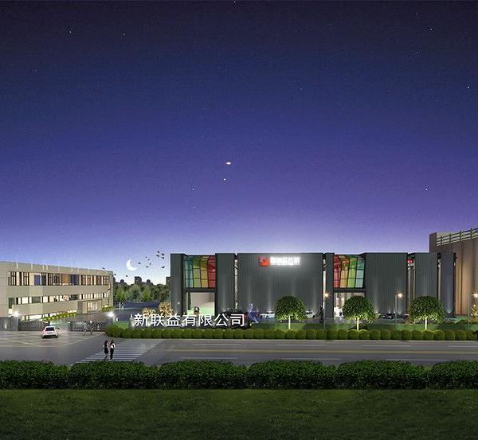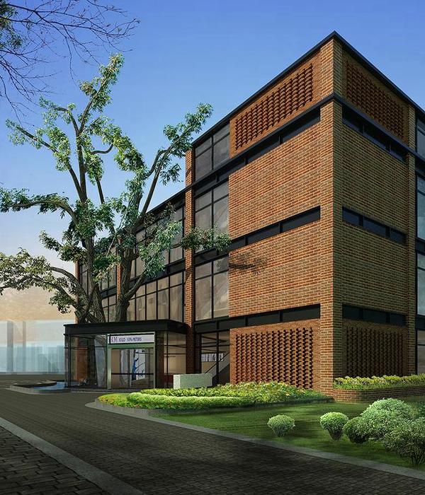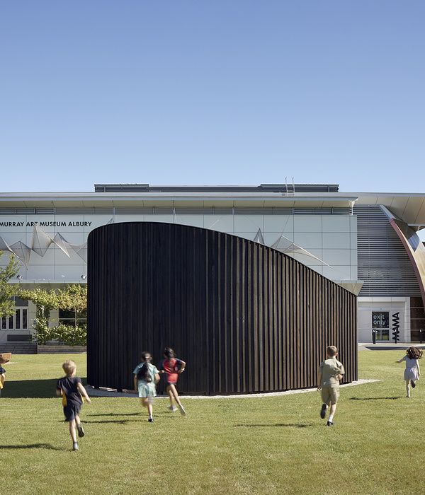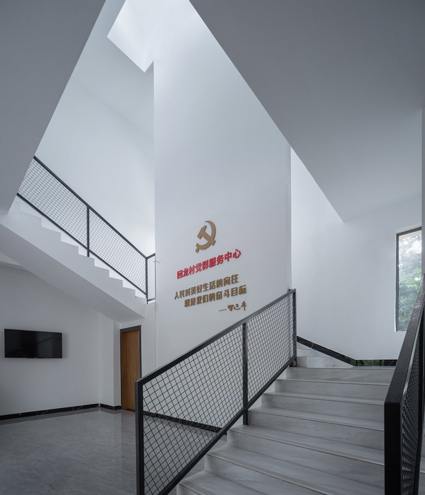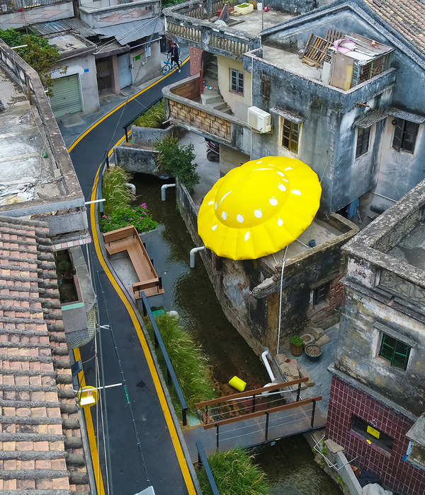历史建筑的新生 | St Mary at the Quay 修复记
St Mary at the Quay, Ipswich reopens on 17 October 2016, as a heritage and wellbeing centre, 68 years after being boarded-up due to a dwindling congregation and WW2 bomb damage. This £5.1m regeneration project sees the rescue of a mediaeval grade II* listed building through a unique partnership between The Churches Conservation Trust and the charity Suffolk Mind.
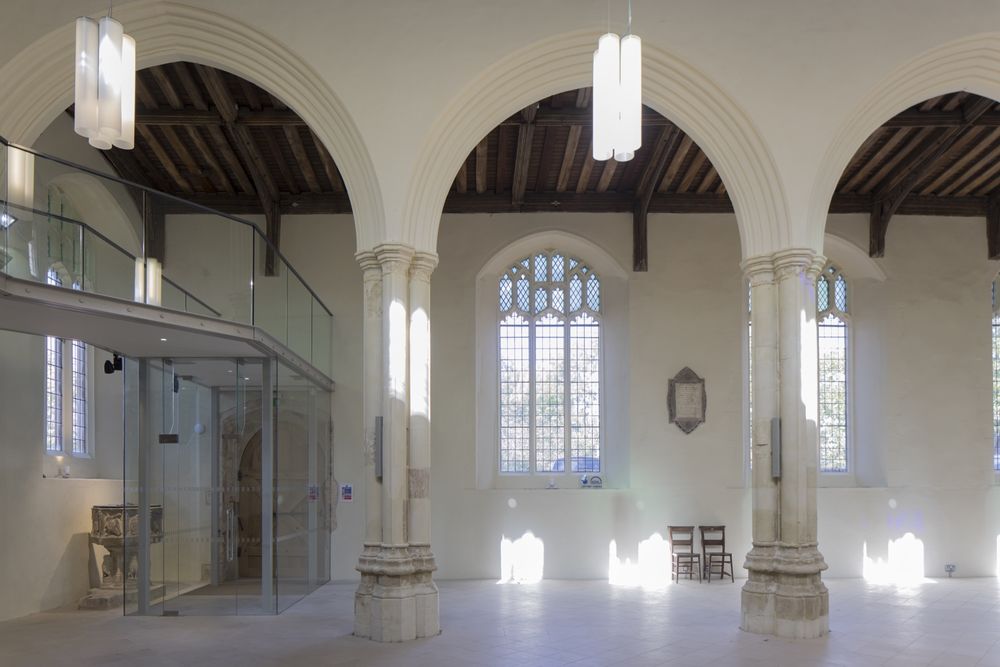
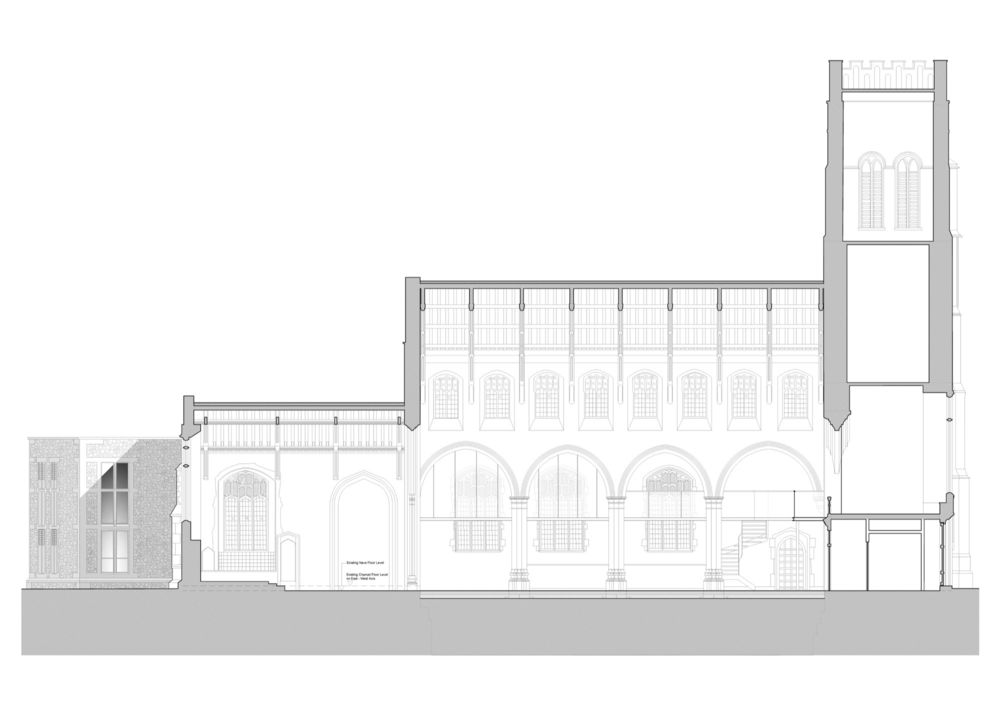

Ipswich had been at the height of merchant and maritime prosperity between 1450 and 1550 when the church was constructed. At that time, the building found itself at the heart of the town surrounded by the houses of the wealthy. However, over the 19th and 20th centuries and as the town centre grew away from the quayside, St Mary found itself in an increasingly deprived and industrial backwater. The building was in a sorry state when saved from demolition in 1958 – stone decaying both internally and externally, the south side of the building suffering from structural movement and the under floor having been flooded with sewage.
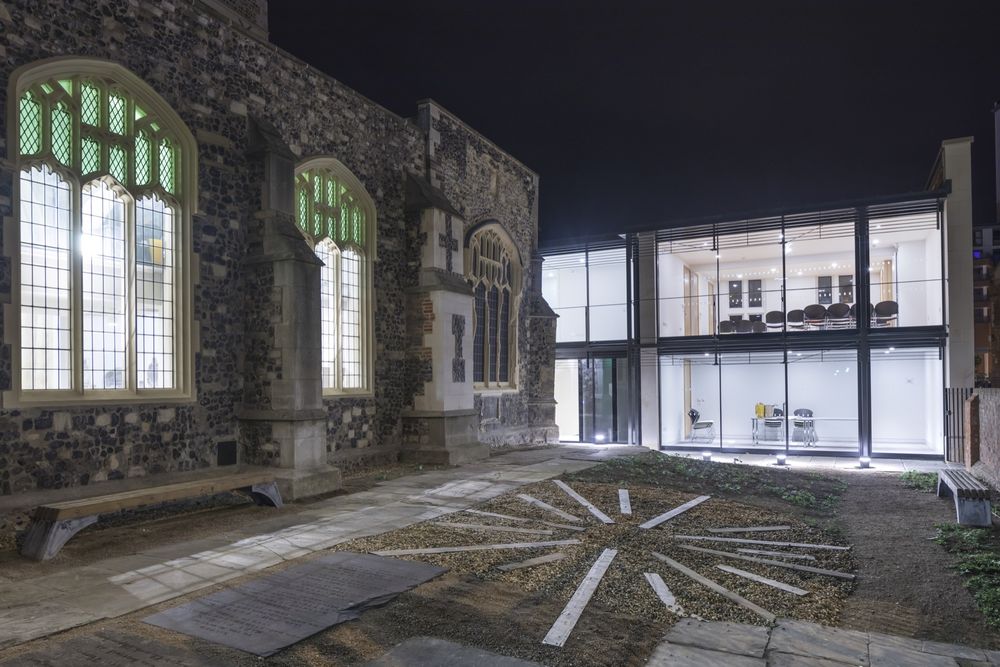
Work on the current project began in 2008 when Suffolk Mind visited the building and saw potential to create a good working environment with strong historical links to the local community. A two year period of careful negotiations with the then English Heritage (now Historic England) was required before listed building consent was granted to add the 2 storey consulting room extension and to make the internal mezzanine interventions. A similar period was required for fundraising and successfully bidding to the HLF for a £3.6m grant. Identifying suitable contractors was difficult but after having done so, two phases of work on site has taken almost 2½ years.
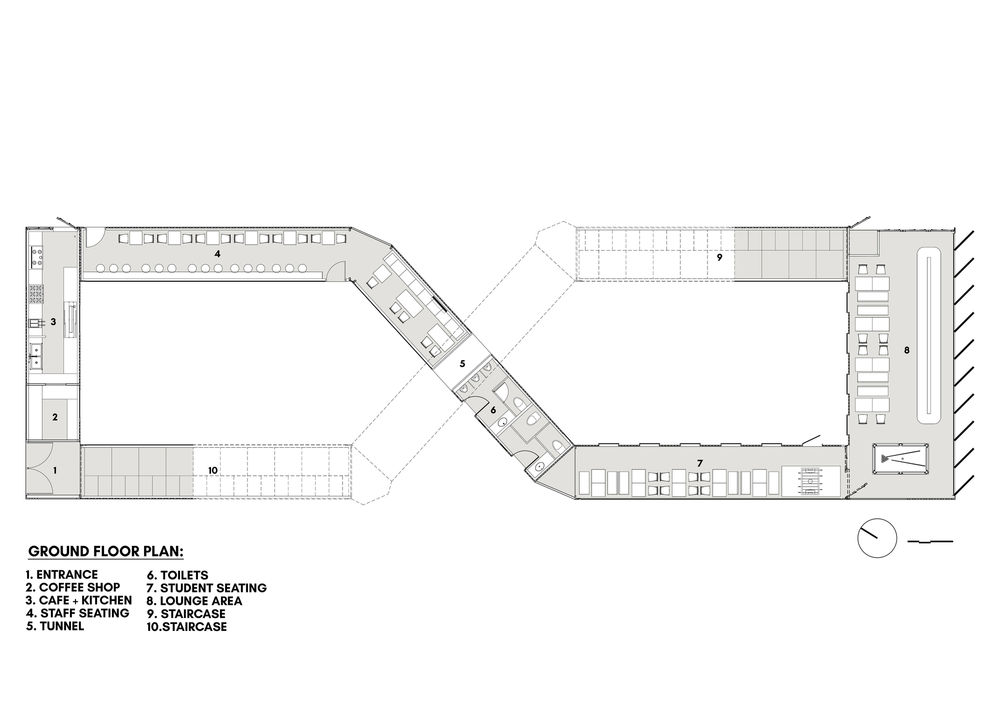
The insertion of the mezzanine structure to the south aisle has reason: it replaces ungainly internal concrete buttresses which were added in the 1960’s – work which required careful temporary support of the building followed by pre-loading of the steelwork to receive lateral loads.
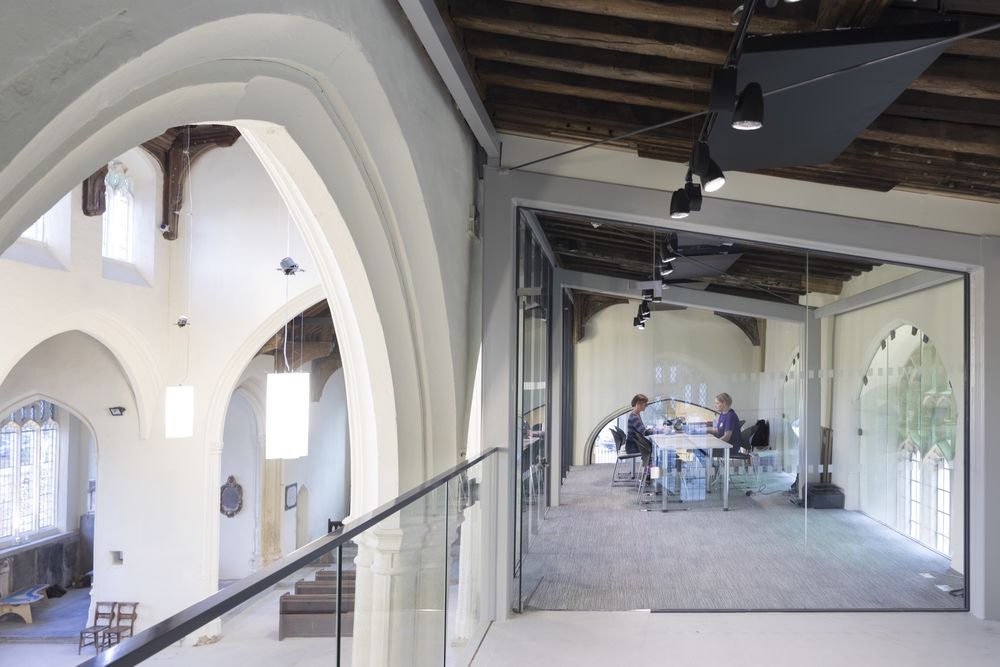
Considerable internal stone decay had been caused by rising saltwater from the ground. The insertion of stainless steel sheet barriers into the nave arcade columns below floor level has completely halted moisture movement and stone damage. All columns have been repaired carefully.
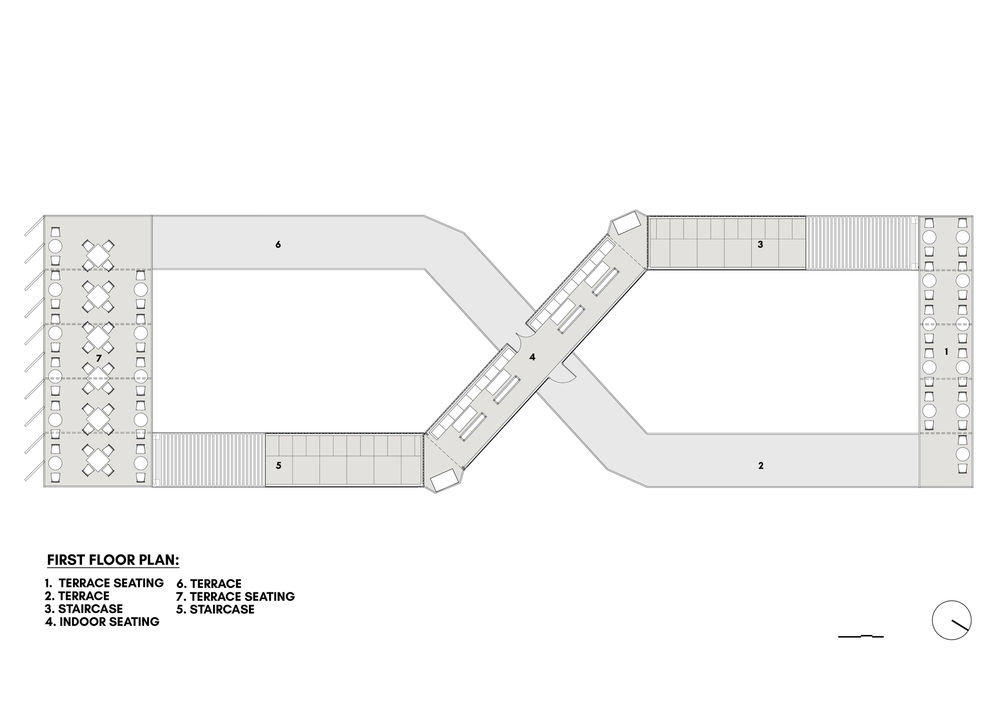
The church and extension have underfloor heating throughout and all colours and materials have been chosen to sit comfortably with the limited palette of the existing building. Care was taken in cleaning and repairing the hammerbeam roofs and the new mezzanine deck has been designed to be as structurally slender as practicable (150mm) so that visually the intervention appears delicate and understated.
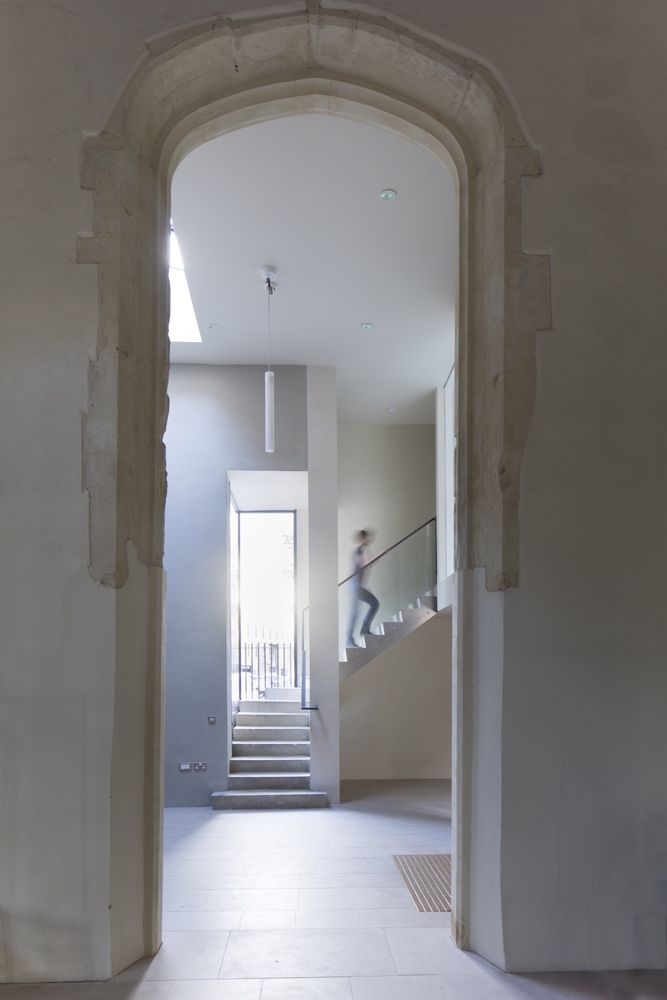
The project partners are grateful to the HLF for the £3.6m grant. Molyneux Kerr Architects are grateful to the CCT and Suffolk Mind for placing their trust in the practice’s partners.
