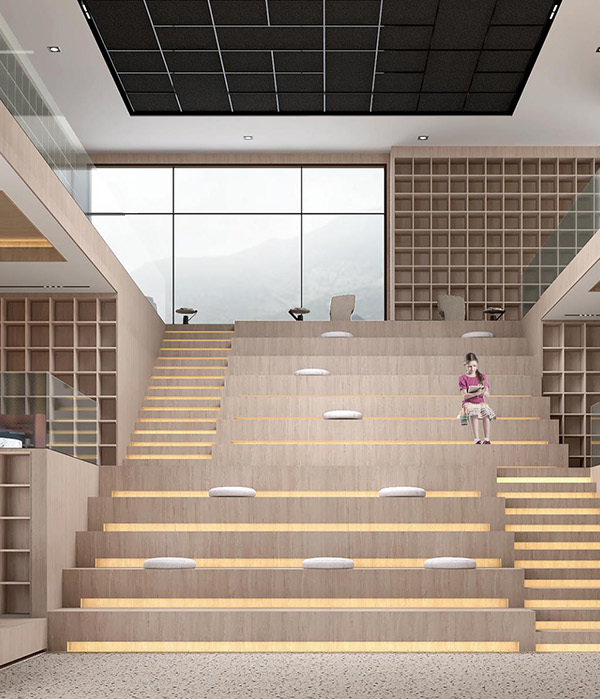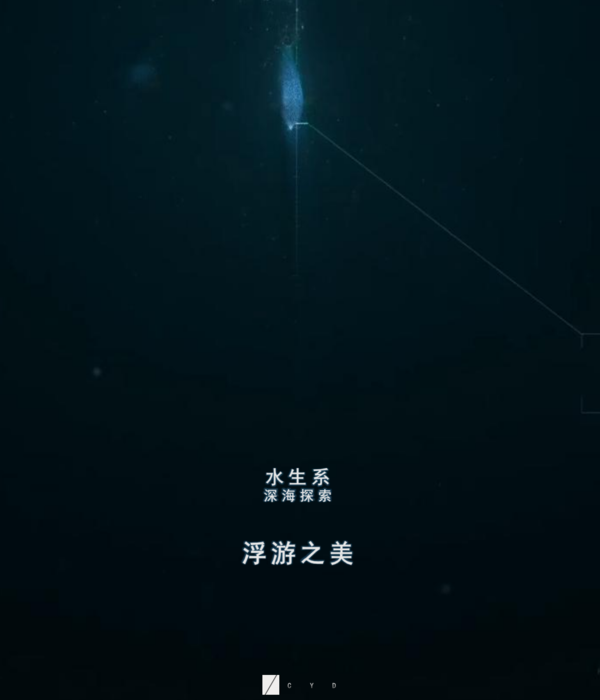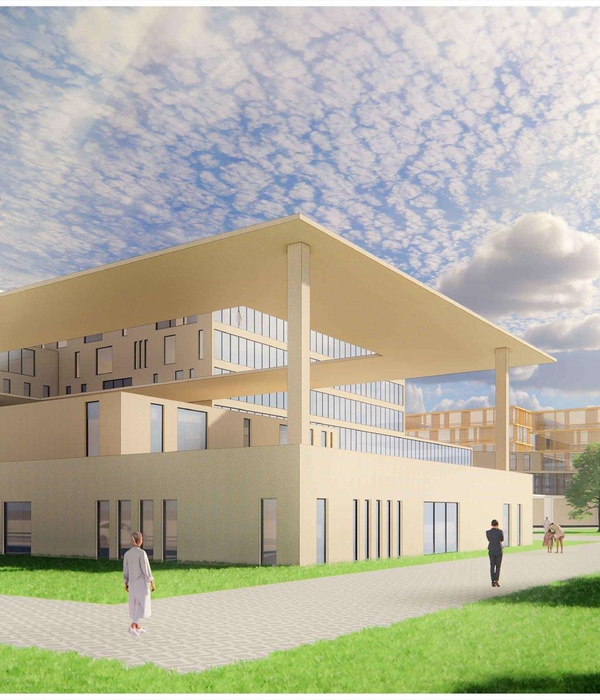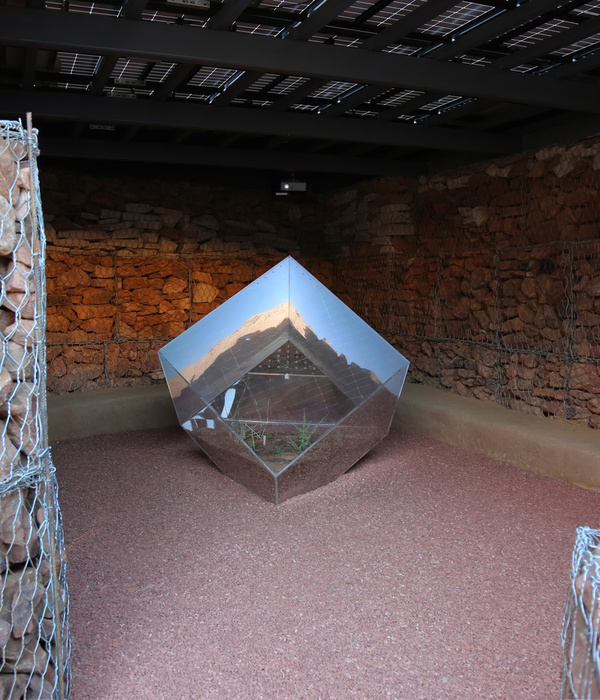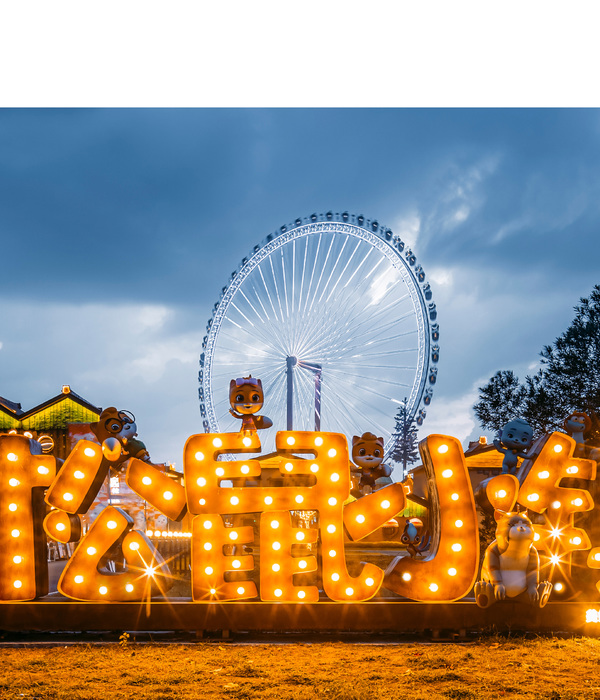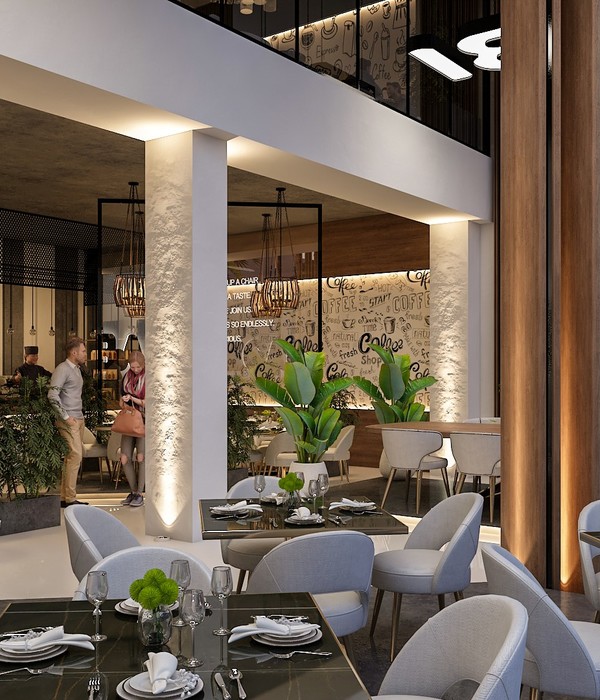阿塞拜疆驻华大使馆新馆位于北京第三使馆区,地属东三环最繁华的地段。项目竣工于2022年,正值中阿建交30周年之际,新馆的落成是两国互信合作的杰出成果。弘石设计有幸担任使馆的一体化设计工作。
The new building of Embassy of the Republic of Azerbaijan in the People’s Republic of China is located in the Third Embassy District in Beijing which is in the most bustling area of the East Third Ring Road. The new building is completed in the year of 2022, just on the 30th anniversary of the establishment of diplomatic ties between China and Azerbaijan. The inauguration of the new embassy building is an outstanding achievement of mutual trust and cooperation of the two countries. It is the honor of Hongshi Design to undertake the integrated design of the new embassy building.
01
阅读城市
Reading the City
⊙实景图
Façade gallery
作为一支多年深耕外事建筑的设计团队,我们很清楚在馆舍林立、寸土寸金的第三使馆区内打造一座新使馆,对阿塞拜疆使馆方与中方设计团队都是一个挑战,也是一次非常珍贵的机会。
Hongshi Design has been dedicated to diplomatic architecture for many years. We know very well that forging a new embassy in the core area of Third Embassy District full of diplomatic buildings is a challenge and a very precious opportunity for both Azerbaijan and Hongshi Design.
⊙阿塞拜疆地理位置
Map of the Republic of Azerbaijan
正基于此,在2018年,由建筑师、室内设计师组成的弘石主创设计小组前往阿塞拜疆实地考察,展开一场探索与研究属地文化的旅程,以期为营造一座在中国的、距离阿塞拜疆5000公里远的驻华使馆建筑汲取充足的阿塞拜疆文化内涵和设计元素。
In order to seize the precious opportunity, Hongshi Design Team was set up and went to Azerbaijan for field visit in 2018. There, the architects and interior designers embarked on a journey to explore and study local culture, hoping to absorb sufficient Azerbaijan cultural and design elements for the new embassy building located in China 5000km away from Azerbaijan.
⊙弘石考察小组考察线路
Visiting Route of Hongsh Design Team
阿塞拜疆位于东西方交汇处的南高加索地区,阿塞拜疆一词意为“火的国家”,其得名源于得天独厚的物产 —— 石油。考察小组以其首都巴库为中心,参观火焰塔、哈达里耶夫文化中心等标志性建筑,并深入考察巴库老城周边最具代表性的古建筑及各种国家级博物馆。沿途大至城市风貌,小至装饰纹样,以及著名的地毯、民乐、美食等风土人情,用立体的方式了解这个国家的古往今昔。
The Republic of Azerbaijan is located in the South Caucasus region where East meets West. The word Azerbaijan means a “land of fire”. The name comes from an advantaged product contained by the country-petroleum. Centering on Baku, the capital city of Azerbaijan, the Design Team not only visited the Flame Towers, Heydar Aliyev Cultural Center and other landmarks, also carried out an in-depth investigation of the most representative heritage buildings and various national museums around the old city of Baku. Along the way, from the city style to the decorative patterns, as well as the famous carpets, folk music, food and other local customs, the Design Team tried as far as possible to understand the past and present of Azerbaijan in a three-dimensional way.
02
融合之美
Beauty Of Fusion
⊙阿塞拜疆首都巴库
Baku, capital of the Republic of Azerbaijan
“融合”一词,是设计团队对阿塞拜疆整体印象的解读。它虽属内陆国家,却兼有里海风情;城市中有老城风貌的魅力,又展现出繁华的现代都市气质;它保有西方文化的奔放,同时蕴含东方文化的内敛,凝结出独特的艺术美学。
The word “fusion” is an interpretation of the Design Team’s overall impression of Azerbaijan. Although it is a landlocked country, it has the flavour of the Caspian Sea. Its cities contain both the charm of old towns and the temperament of modern metropolis. Here, fusion of the unrestrained western culture and the introversion of eastern culture produce a kind of unique artistic aesthetics.
⊙对阿塞拜疆的部分调研
Local arichtecture study and research
“融合”是阿塞拜疆的文化特征,这一特征落位于设计构想上,主创团队从传统与现代、东方与西方、母国与在地三个契合点塑造建筑精神、体现国家形象。
“Fusion” is the cultural identity of Azerbaijan. Putting the identity into the design concept, the Design Team shapes the architectural spirit and reflects the national image from three points integrating respectively tradition and modern, east and west, Azerbaijan and China.
03
时代形象
Image of the Era
⊙实景图
Project gallery
使馆的用地不大,每一寸空间都非常珍贵。建筑设计在充分利用场地的原则下,结合典型阿塞拜疆传统建筑的“内向型院落”作为场地核心,将使馆主楼与领事楼作为两个主要建筑体块,以柱廊相连,利用柱廊的灰空间形成丰富的立体层次,最终呈现出东西对称、两翼相望、柱廊围合庭院的整体建筑造型,展现出一个具有阿塞拜疆风格的现代建筑群落。
Although the land of the new embassy is not large, every inch of space is precious. Under the principle of making full use of the site, the “courtyard space” in traditional Azerbaijan architecture pattern is incorporated into the design as the core of whole site. It is divided into two main buildings of the Embassy office and the consular. The two blocks are connected by a veranda, which is used to enrich outdoor space layers and transitions. Thus, an integrated architectural modelling is formed, symmetrical in east and west,two wings facing each other,and a courtyard surrounded by colonade, presenting a modern building complex full of Azerbaijan architectural spirit.
⊙造型推演
Design model diagram
⊙立面元素提炼
Pattern language extracted from tradition facade
⊙建筑细节研究
Triditional façade study
⊙实景图
Façade gallery
使馆建筑及室内主色系选择其传统建筑中广泛采用的白色,通过立面上不断强化的竖向线条让建筑挺拔威仪;在窗洞两侧及檐口采用提炼自巴库古城中大量历史建筑上的装饰纹样,形成各种层次的精美细部。
White color is widely used in Azerbaijan’s traditional architecture. So it is selected as the main color of the Embassy building and interior. The vertical lines on the facade are intensified at intervals to make the building look tall and majestic. On both sides of the window and eaves, decorative stone patterns inspired by historic buildings in Baku are used to form exquisite details at art levels.
⊙纹样提炼
Façade pattern
⊙建筑局部立面
Façade detail
⊙柱廊细节
Veranda detail
⊙柱廊与建筑
Façade detail
庭院设计以阿塞拜疆传统庭院“内向” 与“柱廊空间”为神韵,通过轴线、中心对景等手法,展现使馆建筑的礼仪空间。同时,对水景、铺装、艺术品等景观进行现代的在地性呈现,并采用中国山水意境的手法进行户外交流区景墙的设计。
⊙庭院实景图
Courtyard
⊙火焰艺术品
Artwork in courtyard
04
文化相融
Fusion of Cultures
⊙室内实景图
Interior gallery
室内空间设计首先确立的原则是让不同空间以最“得体”的方式,呼应不同的使馆功能。在有限的建筑空间内,通过对室内空间的灵活分隔和组合,形成一系列可以满足从容纳几个VIP贵宾的会面到上百人的外交聚会空间的需求;同时,需要与外事活动完全不同的,力求安静和安全的使馆办公功能进行方便的连接。
In the interior space design, the preferred principle is to make different space match with different functions in a most appropriate manner. On a limited building size and space, the flexible separation and combination of the interior space can form a series of diplomatic meeting and gathering space from a few VIPs to hundreds of people. Meanwhile, it shall be convenient to connect with the office function of the embassy, which is quiet and secure, completely different with gathering affairs.
⊙由阿塞拜疆国徽中提取的设计元素
Interior design inspiration from Azerbaijan national emblem and Buta
⊙室内实景图
Interior gallery
⊙地面铺装的元素构成
Interior paving pattern
在室内设计风格上,延续并细化“融合”这一理念,力图从文化肌理中解读设计密码。阿塞拜疆国徽中的火焰、八角纹样与国宝艺术图案BUTA,成为演化、设计、定制成品的核心要素。硬装结合中国在地材料,软装从阿塞拜疆引入手工艺品和艺术品,进行文化与文化、材质与材质的进一步融会贯通。
In the interior design style, the philosophy of “fusion“ is inherited and refined to try to interpret the design code from cultural texture. The flame, the anise star and the national treasure art pattern of BUTA in the national emblem of Azerbaijan are used as the key elements of evolving, designing and customizing finished products. Local Chinese materials are incorporated into interior hard decoration, whereas, handicrafts and artwork of Azerbaijan are imported for soft decoration. Thus, a further fusion between cultures as well as between materials is achieved.
⊙室内实景图
Interior gallery
⊙室内实景图
Interior gallery
⊙室内实景图
Interior gallery
⊙室内实景图
Interior gallery
⊙室内实景图
Interior gallery
软装在使馆空间氛围的营造上起着非常重要的作用。本次软装设计思想延续建筑和室内设计中的“融合”理念,产品多数采购自阿塞拜疆,也有部分是来自中国的定制品。不同的文化在同一空间中相互融合,与硬装相互衬托,并预留足够的空间为使馆团队购置本土艺术品。
Soft decoration plays a very important role in the creation of interior atmosphere. The idea of “fusion” existing in architecture and interior design is carried forward for the soft decoration of the embassy building. Most of the products are sourced from Azerbaijan, and some are orders from China. Mutual fusion of different cultures in the same space, complementing watch other with hard decoration. Meanwhile, enough space is reserved for the Embassy to acquire and store local art works.
05
穿越时空,致敬时代
Passing through Time and Space,
Paying Tribute to the Age
回望阿塞拜疆与中国之间的历史关系,可以追溯到古丝绸之路时期,早在2000年前两国人民通过丝绸之路进行贸易往来和文化交流。穿越2000年,一座连接阿塞拜疆与中国的新纽带矗立于第三使馆区内。
Looking back at the historical relationship between Azerbaijan and China, it can be traced back to the ancient Silk Road period. As early as 2000 years ago, peoples of the two countries conducted trade and cultural exchanges along the Silk Road. Passing through 2000 years, now, a new link between Azerbaijan and China has been established in the Third Embassy District.
⊙实景图
“皎皎白驹,在彼空谷,生刍一束,其人如玉。”中国最早的诗歌总集《诗经》里如此表达友情与美德。阿塞拜疆驻华使馆新馆以一种温婉如白玉的形象,完整的承载着使馆的功能需求,以全新的、融合的建筑形态,在北京的第三使馆区展现出阿塞拜疆独特的文化魅力,并与周边环境共生共融。
“The brilliant white colt is there in that empty valley, chewing a bundle of fresh grass, and its owner is like a jade.” This line from The Book of Songs, Chinese earliest poetry collection, expresses friendship and virtue. The new Azerbaijan Embassy,is just such an image, warm and gentle like a jade, carrying all the functional requirments of the embassy. With a brand new and intergreted architectrual form, it shows the unique cultural glamour of Azerbaijan and being harmonious with surroundings standing in Beijing Third Embassy District.
项目信息
业主单位:阿塞拜疆共和国驻华大使馆
建设管理:北京外交人员服务局基建处
项目规模:5029平方米
设计时间:2018年
竣工时间:2022年
项目总设计方:弘石设计(建筑/室内/景观/软装设计)
设计分包管理方:弘石设计(幕墙/泛光/标识/雕塑设计)
设计总负责:张兵
项目经理:孙捷
建筑团队:张露秋,粱辰,杨利伟,盛启宇,余阳
室内团队:李红庆,郑丽君,雷春花,李然
软装团队:李红庆,李鑫美,于若兰
景观团队:夏永梅,王荣,梁家玉,孙婷
结构团队:王增志,王金永
机电团队:张学景,赵海波,陈曦,翟晓莉
展厅设计:北京奇创未来空间设计有限公司
泛光设计:筑珈国际照明设计(北京)有限公司
幕墙设计:弘石设计/北京南隆建筑装饰工程有限公司
标识设计:北京金牛盛世标识标牌有限公司
雕塑设计:袁金鼎
施工总承包:北京城建六建设集团有限公司
监理单位:北京永茂兴达工程管理有限责任公司
项目摄影:李晓光 傅兴
Project Information
Property Owner: THE REPUBLIC OF AZERBAIJAN IN THE PEOPLE’S REPUBLIC OF CHINA
Construction Administration: Infrastructure Section of BEIJING DIPLOMATIC SERVICE
Project Scale: 5029㎡
Date of Design: 2018
Date of Completion: 2022
Project Designer: HONGSHI DESIGN (Architecture/Interior/Landscape/Soft-Decoration Design)
Design Subcontractors Managment: HONGSHI DESIGN (Curtain Wall/Floodlighting/ Marks / Sculpture Design)
Chief Designer: ZHANG Bing
Project Manager: SUN Jie
Architecture Team: ZHANG Luqiu, LIANG Chen, YANG Liwei, SHENG Qiyu, YU Yang
Interior Team: LI Hongqing, ZHENG Lijun, LEI Chunhua, LI Ran
Soft-Decoration Team: LI Hongqing, LI Xinmei, YU Ruolan
Landscape Team: XIA Yongmei, WANG Rong, LIANG Jiayu, SUN Ting
Structure Team: WANG Zengzhi, WANG Jinyong
Electromechanical Team: ZHANG Xuejing, ZHAO Haibo, CHEN Xi, ZHAI Xiaoli
Designer of Exhibition Hall: Beijing Qichuang Future Space Design Co., Ltd.
Designer of Floodlighting: Zhujia International Lighting Design (Beijing) Co., Ltd.
Designer of Curtain Wall: HONGSHI DESIGN/Beijing Nanlong Architectural Decoration Engineering Co., Ltd.
Designer of Marks: Beijing Jinniu Shengshi Marks Co., Ltd.
Designer of Sculpture: YUAN Jinding
General Contractor of Construction: BUCG Sixth Construction Group Co., Ltd.
Supervisor: Beijing Yongmao Xingda Engineering Management Co., Ltd.
Photographer: LI Xiaoguang, FU Xing.
{{item.text_origin}}



