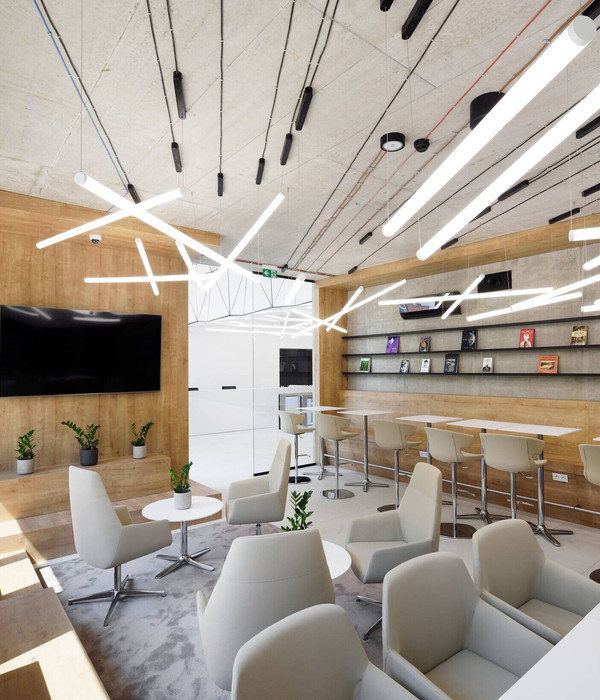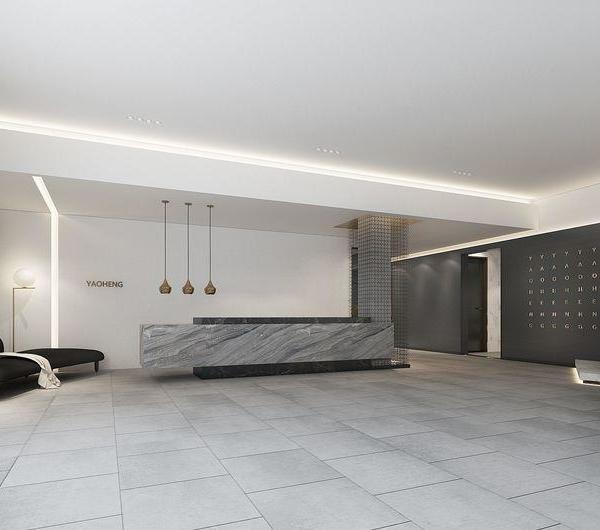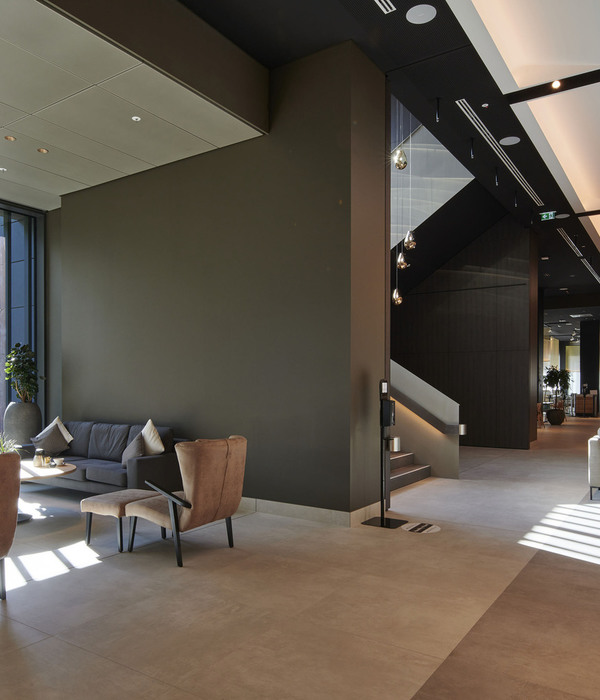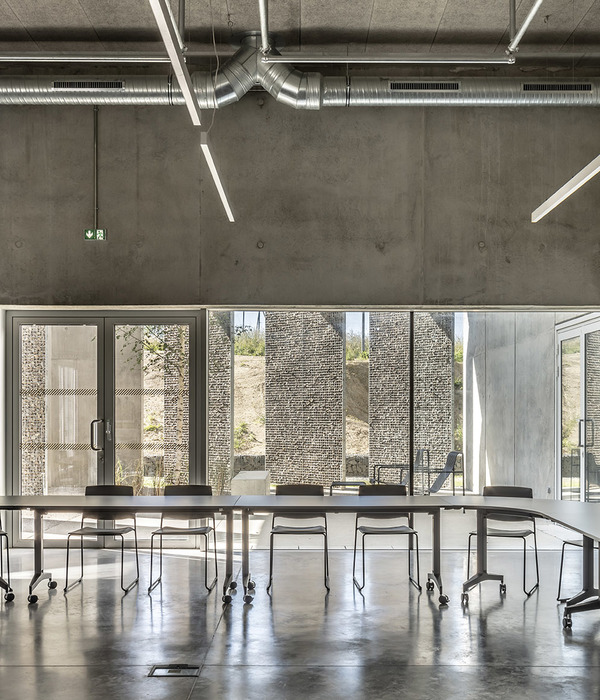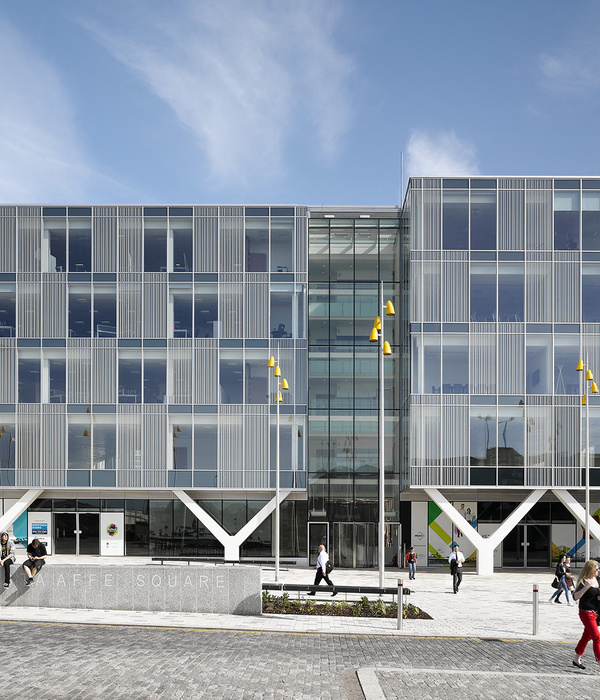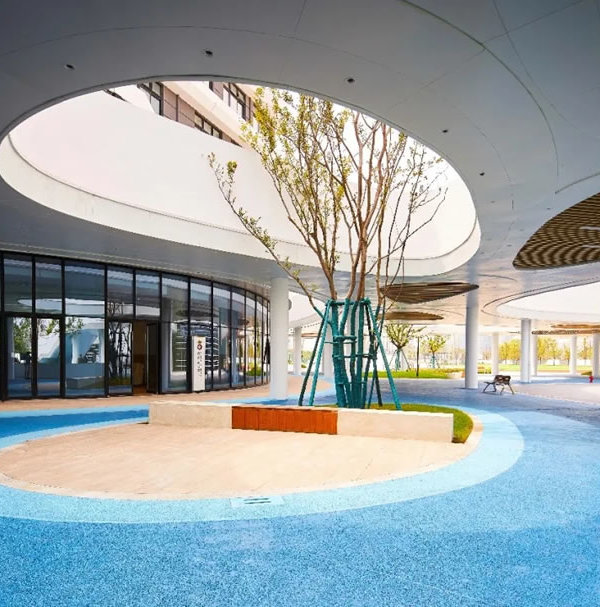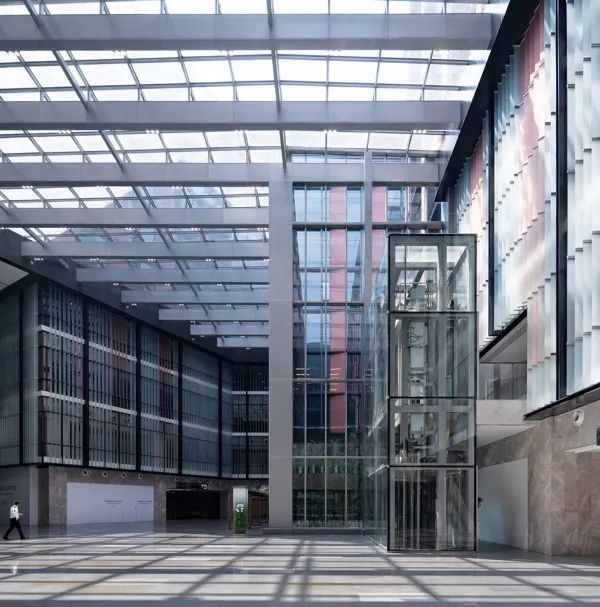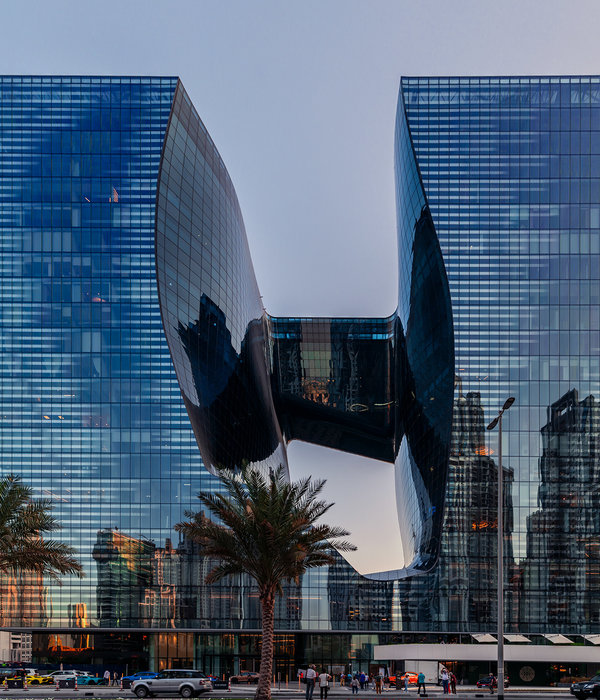- 项目名称:2019中国北京世界园艺博览会中国馆
- 地点:北京延庆
- 客户:北京世界园艺博览会事务协调局
- 首席景观设计师:史丽秀,刘环
- 建筑:郑旭航,田聪,吴洁妮,吴南伟,吴锡嘉,邢睿,李秀萍,李静威,单立欣
- 总图:吴耀懿,王炜,路建旗,白红卫,高治
- 给排水:黎松,林建德,董新淼,杨东辉,郭汝艳,李万华
- 暖通:孙淑萍,刘燕军,徐征,潘云钢
- 电气:王苏阳,姜海鹏,沈晋,李剑峰,张青,李俊民
- 声学:王君为,陈启明
- 绿建:刘鹏,林波,王陈栋,王芳芳
- 经济:禚新伦,钱薇,丁雨,王雍雅,刘晓瑜
- 驻场人员:黎靓,李海波,贾瀛,田聪,曹永超
- 摄影:张广源,李季
- 幕墙:深圳市大地幕墙科技有限公司,北京江河幕墙股份有限公司
- 泛光照明:北京宁之境照明设计有限责任公司
- 标识:北京视野文化有限公司
- 岩土工程:北京市勘察设计研究院有限公司
- 数码制作:北京筑语数字科技有限公司
- 模型制作:北京建景轩模型科技有限公司
- 项目面积:23000㎡
- 建筑面积:23000㎡
- 造价:33040.2万元
- 设计时间:2016.9-2017.5
- 施工时间:2017.8-2019.3
- 竣工时间:2019.3
中国馆位于世园会核心景观区山水园艺轴的终点,是世园会最重要的建筑之一,其南侧为山水园艺轴的起点——园区1号门,北侧为妫汭湖,西侧为永宁阁,东侧为中华园艺展示区。中国馆仿佛一柄如意坐落在山水田园之中,它结合了本土的园艺智慧,体现了悠久的中华农耕文明,讲述了人与自然的美丽故事,采用符合本土理念的材料及适用技术,最终成为一座有生命、会呼吸的绿色建筑。
The Chinese Pavilion is located at the end of the landscape gardening axis in Beijing International Horticultural Exhibition. It is one of the most important buildings of the EXPO. The No. 1 gate of the park is located at the south side of it, and the north side is Guirui Lake. The west, Yongning Pavilion and the Chinese Horticultural Exhibition Area at the east. The Chinese pavilion is like a Ruyi in the landscape. It combines the local gardening wisdom, reflects the long-standing Chinese farming civilization, telling the beautiful story of people and nature, and adopts materials and applicable technologies that conform to the local design concept and eventually becomes a green building.
▼中国馆外观远景,distant exterior view of the Chinese Pavilion
建筑的场地关系不同于中国传统建筑的“背山面水”——游客从南侧进入场馆,而北侧是园区最大的水面妫汭湖,因此,如何处理这种矛盾的场地关系是建筑师面对的第一个问题。设计考虑将建筑的平面设计为半环,南侧留出广场,以包容的姿态迎接八方来客;为解决建筑与水的关系,首层中部底层架空,形成南北贯通的通廊,人们可直接眺望妫汭湖,也可从楼梯下至湖边,原本的“背水空间”与水建立了巧妙的联系。场地设计的另一个巧妙之处在于——利用南北高差,不同标高均可直通室外。红线范围内场地标高在484.80-483.80之间,地势总体情况为南高北低。用地北侧妫汭湖驳岸标高为478.00,与场地有约6米高差。根据展厅单一流线的设计,并结合地下室设置,减少挖方量的考虑,从红线南侧开始起坡至建筑主入口逐渐抬高地面标高4米,一层主入口(±0.000)标高为488.30,地下一层北侧临湖出口标高为-6.000,绝对标高为482.30,从而实现了“不同标高南进北出”的场地设计策略。
▼项目区位分析,the location
▼场地分析,site analysis
▼方案生成过程,design concept
The site relationship is different from the “back mountain face water” of traditional Chinese architecture. Tourists enter the pavilion from the south side, while the north side is the largest lake in the park. Therefore, the first question is how to deal with this contradictory site relationship. The design considers the plan of the building as a half-ring, forming an entry plaza on the south side; In order to solve the relationship between the building and the water, the middle part of the ground floor is overhead, forming a corridor that runs through the north and south, and people can directly look through it. The original “backwater space” has a wonderful connection with water. Another ingenious aspect of the site design is that – design with the north-south height difference, people can be directly outside from different elevations. The elevation of the site within the red line is between 484.80-483.80, and the south part is higher than the north part. The elevation of the bank of the lake in the north is 478.00, which is about 6 meters high. According to the design of the single streamline of the exhibition hall, combined with the basement setting, the consideration of the amount of excavation is reduced. From the south side of the red line to the main entrance of the building, the elevation of the ground is gradually raised by 4 meters, and the elevation of the main entrance (±0.000) is 488.30. The exit level of the north side of the basement is -6.000, and the absolute elevation is 482.30, thus realizing the site design strategy of “entrance and exit in different elevation.”
▼中国馆南侧主入口,the main entrance of Chinese Pavilion
▼中国馆外观近景,close exterior view of the Chinese Pavilion
会时,游客经南侧广场进入中国馆,因主入口标高(绝对标高为488.30)与南侧道路标高(484.40)存在近4m高差,游客需走一个近100m长的缓坡,缓坡坡度不到4%,满足无障碍通行要求的同时也不会使游客产生疲惫的感觉。经过缓坡,来到开敞的半围合式前广场,广场周围是长满植被的层层梯田。广场中心处是一个圆形水院,水槽中的水溢出后经瓦屋面下落至地下层,形成壮观的水幕效果。
▼中国馆轴测图及空间流线,axon and the circulation of the Chinese Pavilion
▼中国馆的屋架系统,the roof structure of the Chinese Pavilion
During the EXPO, visitors enter the Chinese Pavilion via the south plaza. Visitors need to walk a gentle slope of nearly 100m long and 4% slope because of the height difference between the main entrance elevation (absolute elevation is 488.30) and the south road elevation (484.40). It meets the need of accessible design and makes the visitors’ feeling comfortable. After the gentle slope, people come to the open semi-enclosed front plaza, surrounded by terraces of vegetation. At the center of the plaza is a circular water courtyard. The water in the sink overflows and falls to the basement through the tile roof to form a spectacular water curtain.
▼中国馆南侧主入口广场,the main entrance plaza on the south
▼中国馆南侧主入口广场局部,partial view of the main entrance plaza on the south
▼开敞的半围合式前广场,广场周围是长满植被的层层梯田,the semi-enclosed open front plaza that is surrounded by green terraces
▼绿色的梯田与红色的屋面系统相适应,the green terraces complement with the red roof system
▼梯田细节,details of the terrace
进入建筑,首先到达的是序厅,绿色的水刷石墙面,顶面带有绿叶图案的软膜天花和深浅搭配的绿色格栅,仿佛把游客带入了一个绿色森林。
Entering the building, the first stop is the preface hall, the green cement wall, the soft film ceiling with green leaves and the green grille, bringing tourists into a green forest.
▼序厅,采用绿色的水刷石墙面,顶面设置着带有绿叶图案的软膜天花和深浅搭配的绿色格栅,the preface hall with the green cement wall, the soft film ceiling with green leaves and the green grille
穿过序厅门洞,进入一层西侧展厅,这是一个绿意盎然的世界,尽管被埋于土中,顶部采光洞口的设计可将二层的自然光引入其中。沿坡道缓缓上升,空间变得越来越明亮,由玻璃和ETFE膜作为顶面的二层展厅,给人豁然开朗的感觉,向东穿过展厅可到达中部观景平台,这是整个建筑最宽敞开阔的空间,在此向西北,可远眺永宁阁、向东北,可看到妫汭剧场和国际馆。
Passing through the hall and entering the west side of the exhibition hall, it is a green world. Although buried in the earth, the top lighting hole is designed to introduce natural light. The slope rises slowly and the space becomes brighter and brighter. The glass and ETFE membranes give people a feeling of openness. To the east, visitors will get through the exhibition hall to reach the central viewing platform. This is the most spacious space of the building. People can overlook Yongning Pavilion, Guirui Theater and the International Pavilion.
▼通过坡道从一层去往二层(左),二层观景平台(右),the ramps lead visitors from 1F to 2F (left), the viewing platform on the 2F (right)
▼由玻璃和ETFE膜作为顶面的二层展厅,the exhibition space made of glass and ETFE membrane on the second floor
▼二层观景平台,向西北可远眺永宁阁,向东北可看到妫汭剧场和国际馆,the viewing platform on the second floor, visitors can see Yongning Pavilion on the northwest, Guirui Theatre and International Pavilion on the northeast
▼从中国馆室内看室外,viewing the surroundings from the interior space
从观景平台进入东侧展厅,其空间形式与西侧展厅为镜像关系,从一层东侧展厅经扶梯可进入地下展厅。在下沉水院,看流水从瓦屋面跌落,好似中国民居中 “四水归堂”的景致。参观完毕从北侧出口离开,游客可便捷地到达妫汭湖边。
From the viewing platform to the east side exhibition hall, the space form is mirrored with the west side exhibition hall. From the east side exhibition hall, visitors can take escalator to enter the underground exhibition hall. In the sinking water yard, watching the water fall from the tile roof. After the visiting, people can exit from the north side to reach the lake conveniently.
▼前广场中心处的圆形下沉水院,流水从瓦屋面跌落,形成水幕效果,the round sunken courtyard at the center of the front plaza, the water drops from the roof, creating a water screen
根据延庆地区光照、降水、通风、温度等气候条件,设计选择适宜的绿色技术:一是实用效果显著,节约运营成本的技术,指覆土、地道风、强化室内自然通风等;二是兼具实用功能和高展示性的技术,指光伏系统、雨水利用等。延庆地区是北京市太阳能资源最丰富的地区。中国馆除了满足使用者对采光的基本要求,还需要考虑不同季节,室内植物种植对光的需求。展开的弧线形平面可提供充足的光照机会。南向屋面坡度较缓,更有利于接受光照。中国馆采用雨水收集利用系统,坡屋面的设计有利于雨水沿屋面自然流下,雨水进入排水沟后,排入梯田,部分回收后用于梯田灌溉和水景用水。延庆的冬季较为寒冷,建筑首层展厅埋入土中,可降低围护结构的传热系数,做到被动式节能。地道风降(升)温系统通过地道(或地下埋管)与土壤进行热能交换,夏季土壤会吸收经过地道的室外空气的热量来对其冷却降温,冬季土壤对经过地道的室外空气释放热量,来达到预热的效果。设置地道风为使用频率较高的展馆提供新风,可有效降低建筑的空调使用能耗。
▼中国馆的气候适应性,the climate adaptability of the Chinese Pavilion
▼地道风系统和雨水控制系统,the tunnel wind system and the rainwater control system
▼中国馆运用的绿色技术 – 雨水收集系统,the green technologies used in the Chinese Pavilion – rainwater collection system
According to the climatic conditions of light, precipitation, ventilation and temperature in Yanqing, the design chooses appropriate green technology: First, it has obvious practical effects, and saving operating cost refers to covering soil, tunnel wind, strengthening indoor natural ventilation, etc. Second, the functional and high-display technology refers to photovoltaic systems, rainwater utilization, etc. Yanqing is the most abundant area of solar energy resources in Beijing. In addition to meeting the basic requirements of lighting, the Chinese Pavilion also considers the demand for light in indoor plants. The expanded arcuate plane provides plenty of light. The southward slope is gentler and more conducive to light. The Chinese Pavilion adopts a rainwater collection and utilization system. The design of the slope roof is conducive to the natural flow of rainwater along the roof. After the rainwater enters the drainage ditch, it is discharged into the terraced fields, and is partially used for terraced irrigation and waterscape use. The winter in Yanqing is relatively cold, and the first floor exhibition hall is buried in the soil, which can reduce the heat transfer coefficient of the envelope structure and achieve passive energy conservation. The tunnel windfall temperature system exchanges heat with the soil through the tunnel (or underground buried pipe). In summer, the soil absorbs the heat of the outdoor air passing through the tunnel to cool it. In winter, the soil releases heat through the outdoor air passing through the tunnel to achieve the effect of preheating. The installation of tunnel winds provides a new style for the pavilions with higher frequency of use, which can effectively reduce the energy consumption of air conditioning in the building.
▼中国馆夜景,night view of the Chinese Pavilion
▼中国馆夜景,night view of the Chinese Pavilion
▼中国馆主入口广场夜景,night view of the
▼中国馆主入口及圆形水院夜景,night view of the main entrance and the
▼总平面图,site plan
▼首层组合平面图,1F plan
▼二层组合平面图,2F plan
▼地下一层组合平面图,underground floor plan
▼立面图,elevations
▼剖面图,sections
项目名称:2019中国北京世界园艺博览会中国馆 地点:北京延庆 客户:北京世界园艺博览会事务协调局 主持建筑师:崔愷、景泉、黎靓 首席景观设计师:史丽秀、刘环 设计团队: 设计主持:崔愷、景泉、黎靓 方案主创:崔愷、景泉、黎靓、李静威、张翼南、郑旭航、田聪、徐松月、李晓韵、及晨 建筑:郑旭航、田聪、吴洁妮、吴南伟、吴锡嘉、邢睿、李秀萍、李静威、单立欣 总图:吴耀懿、王炜、路建旗、白红卫、高治 结构:张淮湧、施泓、曹永超、李艺然、何相宇、朱炳寅 给排水:黎松、林建德、董新淼、杨东辉、郭汝艳、李万华 暖通:孙淑萍、刘燕军、徐征、潘云钢 电气:王苏阳、姜海鹏、沈晋、李剑峰、张青、李俊民 智能化:刘 炜、陈玲玲、许静、李俊民、张月珍 景观:史丽秀、赵文斌、刘环、路 璐、贾瀛、李旸、刘卓君、盛金龙、齐石茗月、王洪涛、王婷、冯凌志、刘丹宁、曹雷、魏华、刘子渝 室内:邓雪映、李海波、焦亮、李倬、李钢、林泽潭、裴健、陆丽如、董一童、刘涛、王凯平、周存蕙、田爽、徐昊明、王坤 声学 :王君为、陈启明 绿建:刘鹏、林波、王陈栋、王芳芳 经济:禚新伦、钱薇、丁雨、王雍雅、刘晓瑜 驻场人员:黎靓、李海波、贾瀛、田聪、曹永超 摄影:张广源、李季 合作: 幕墙:深圳市大地幕墙科技有限公司、北京江河幕墙股份有限公司 泛光照明:北京宁之境照明设计有限责任公司 标识:北京视野文化有限公司 岩土工程:北京市勘察设计研究院有限公司 数码制作:北京筑语数字科技有限公司 模型制作:北京建景轩模型科技有限公司 项目面积:23000㎡ 建筑面积:23000㎡ 造价:33040.2万元 设计时间:2016.9-2017.5 施工时间:2017.8-2019.3 竣工时间:2019.3
{{item.text_origin}}


