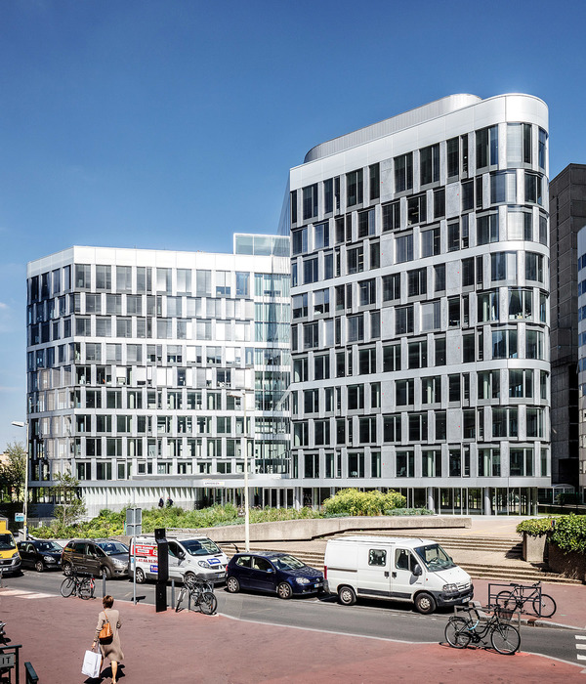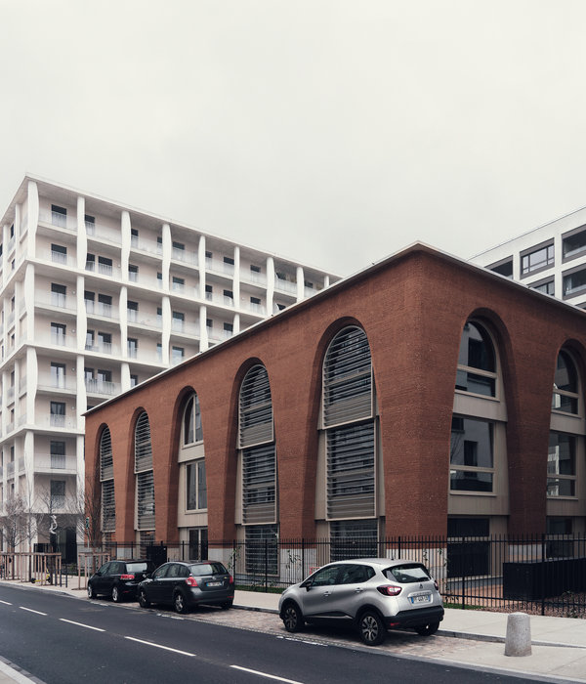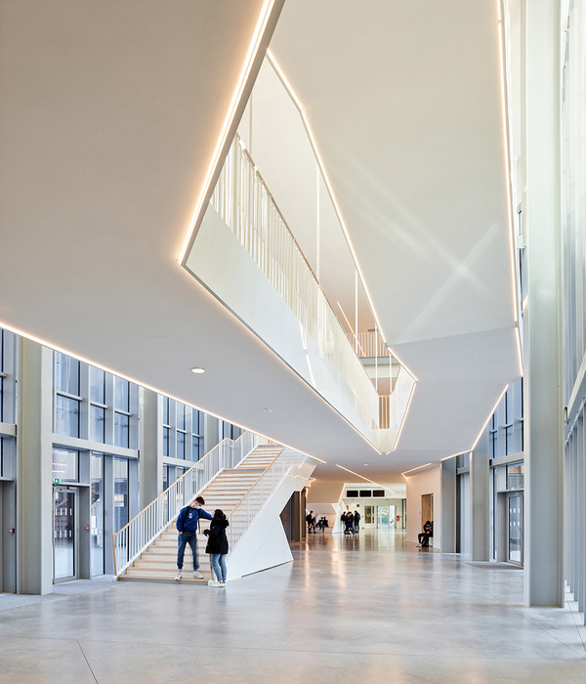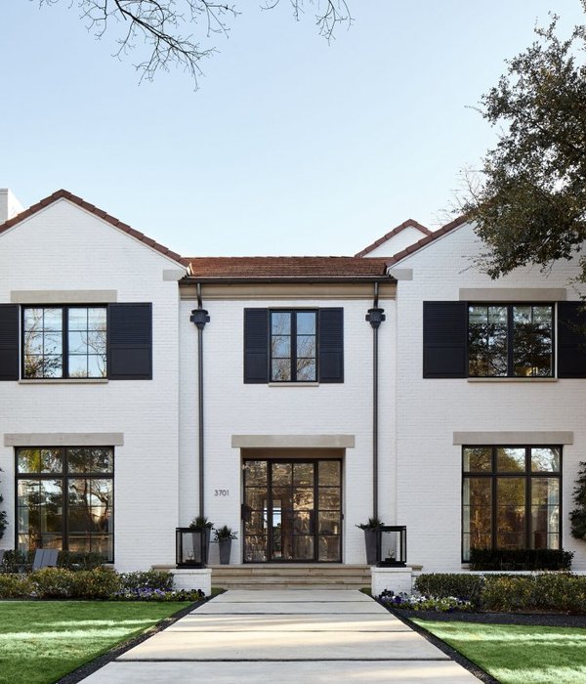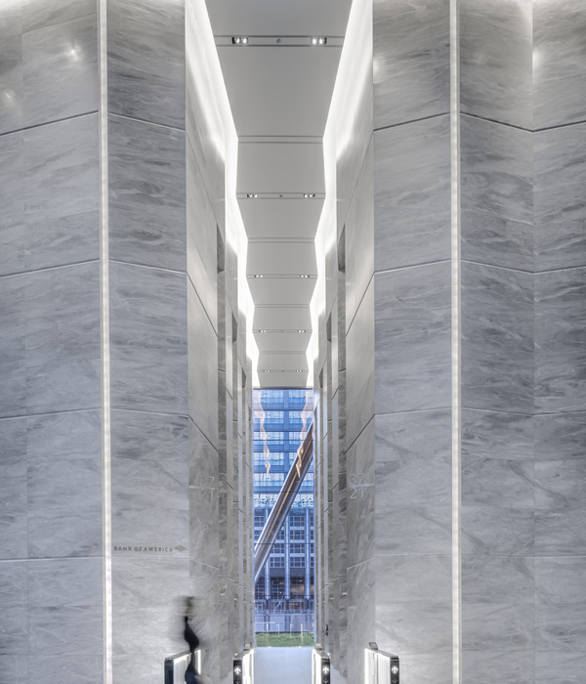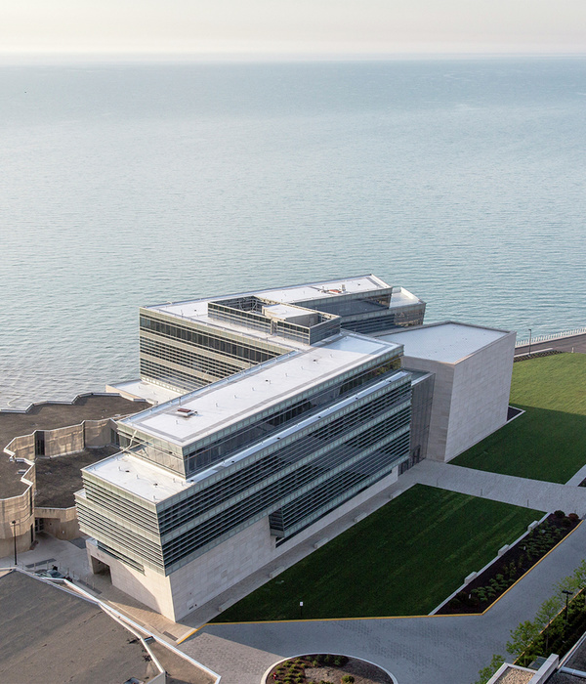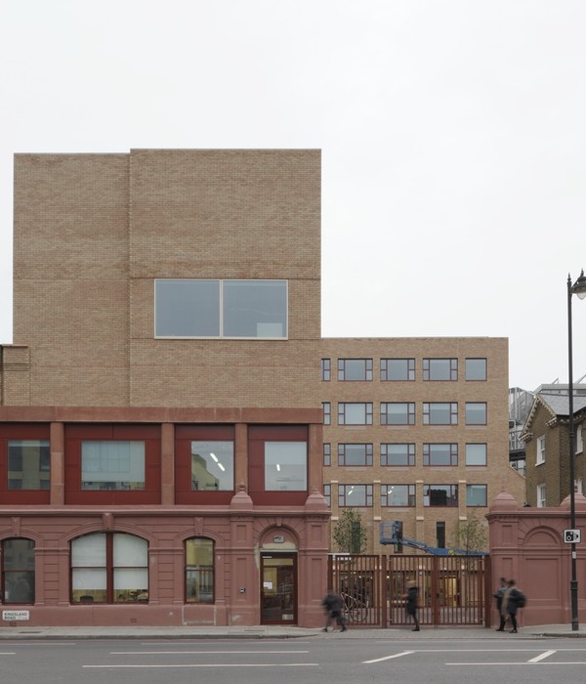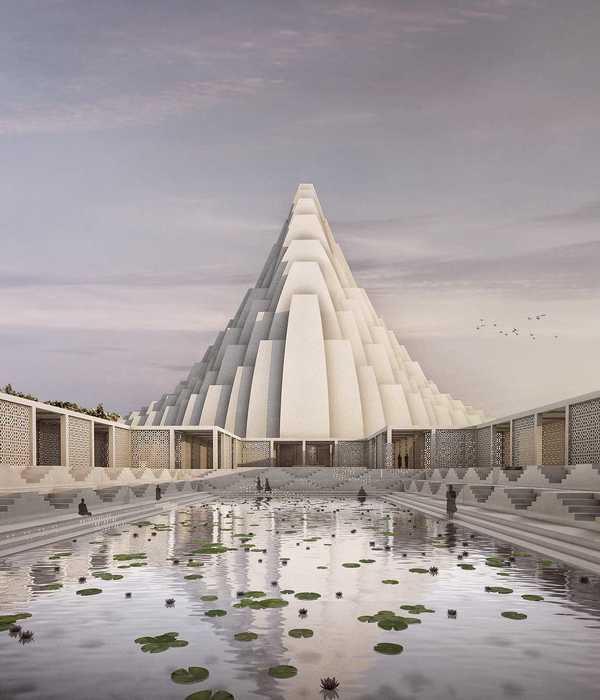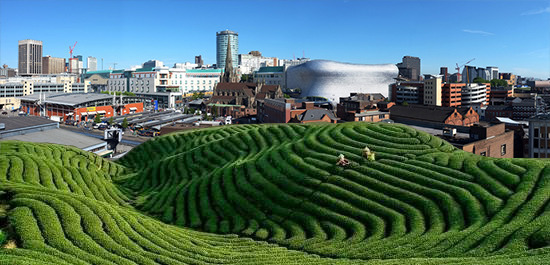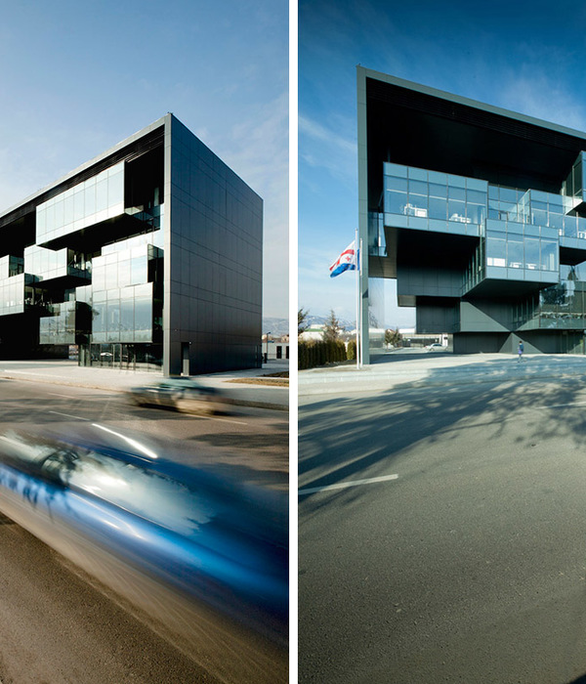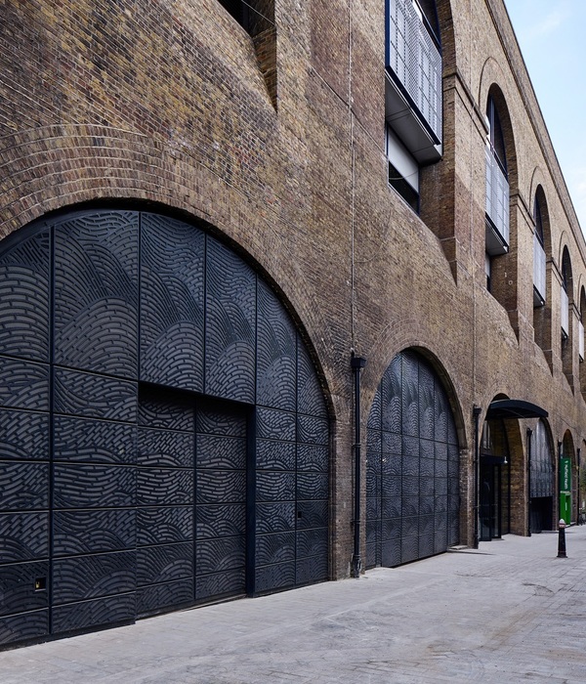- 项目名称:英国黑潭镇Talbot办公楼
- 设计方:AHR Architects
- 结构工程师:Arup
- 设计团队:Dominic Manfredi,Dan Barnes,Dan Lesser,Jon Wallis,Carl Fowler,Ben Rigby,Nick Barnes,Tom Locke
- 委托人:黑潭市政府,MUSE发展商
- 摄影师:Daniel Hopkinson
England Blackpool Talbot office building
设计方:AHR Architects
位置:英国
分类:办公建筑
内容:实景照片
结构工程师:Arup
机电工程
师:Hannan Associates
设计团队:Dominic Manfredi, Dan Barnes, Dan Lesser, Jon Wallis, Carl Fowler, Ben Rigby, Nick Barnes, Tom Locke
成本:£17.3m
承包人:Eric Wright Construction
委托人:黑潭市政府、MUSE发展商
图片:34张
摄影师:Daniel Hopkinson
这是由AHR Architects设计的黑潭镇Talbot办公楼。黑潭镇拥有历史悠久的大型传统建筑,如塔、码头、娱乐公园建筑等。这些标志性建筑已经成为黑潭镇的一部分,代表了这个城市的形象。沿着建筑北面和西面两个主立面外部设有一排Y型柱,连接着两个主入口,并强调了沿着通往镇中心的公共交通流线布局的商业零售空间。
垂直的多孔玻璃有助散发太阳热能,从而达到节能的目标。这些同层高的垂直百叶也形成波浪的造型,与沙滩上退潮时海浪相呼应。建筑师通过大量测试与设计,使用了能减少太阳炫光、有效遮阳的系统组合。建筑西南面使用了双层幕墙,既形成美观的表皮变化,提高入口辨识度,还减少办公室地板吸热量。
译者: 艾比
From the architect. A number of external architectural features characterise the building form from a visual point of view:Blackpool has a history and tradition with massive structures (the tower, piers, fun park structures, etc.). These iconic structures have become part of Blackpool and a representative image of the town. The external Y shaped columns run along the two primary facades: the northern and western edges of the building, connecting the two entrances and highlighting the retail frontages along the primary public routes into the town centre.The fritted vertical glass “hit and miss” panels provide additional interest to the largely glazed elevations and assist in meeting solar overheating targets.
Vertical fins span the building elevations forming a wave like appearance which also echo the wave shapes formed in the sandy beach when the tide is out. Options were explored through testing various designs against the reduction in solar glare with the combined visual and shading effect of this design.A double skin facade is located at the ‘end’ of the block along the south-western edge of the building. The transparency of the double skin provides a change in aesthetic and helps identify the entrance to the building from Deansgate Plaza. The feature also reduces solar gain to the office floor plate.
英国黑潭镇Talbot办公楼外部实景图
英国黑潭镇Talbot办公楼外部侧面实景图
英国黑潭镇Talbot办公楼外部细节实景图
英国黑潭镇Talbot办公楼外部夜景实景图
英国黑潭镇Talbot办公楼内部过道实景图
英国黑潭镇Talbot办公楼内部门口实景图
英国黑潭镇Talbot办公楼内部前台实景图
英国黑潭镇Talbot办公楼内部休息厅实景图
英国黑潭镇Talbot办公楼内部实景图
英国黑潭镇Talbot办公楼平面图
英国黑潭镇Talbot办公楼分析图
英国黑潭镇Talbot办公楼立面图
{{item.text_origin}}


