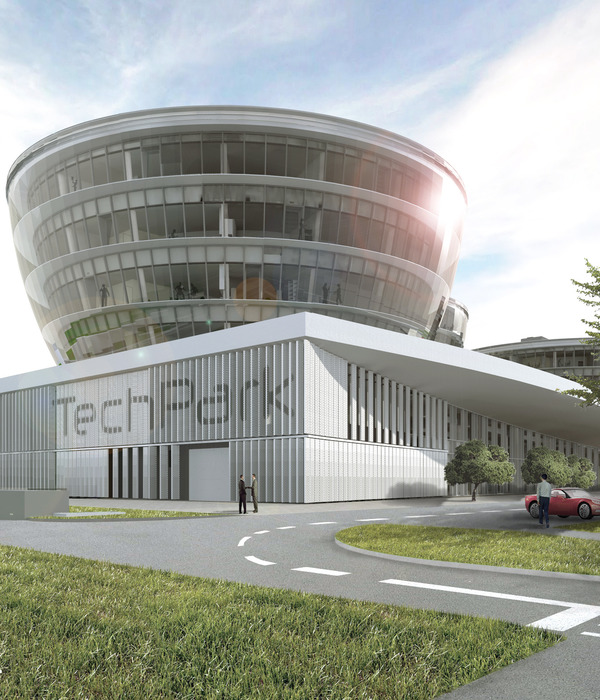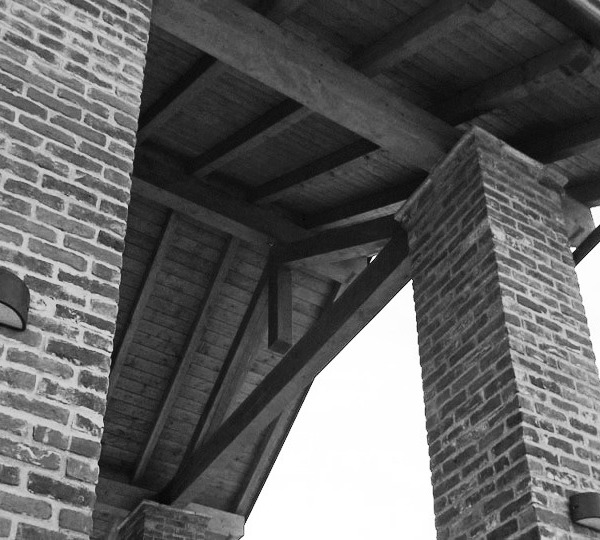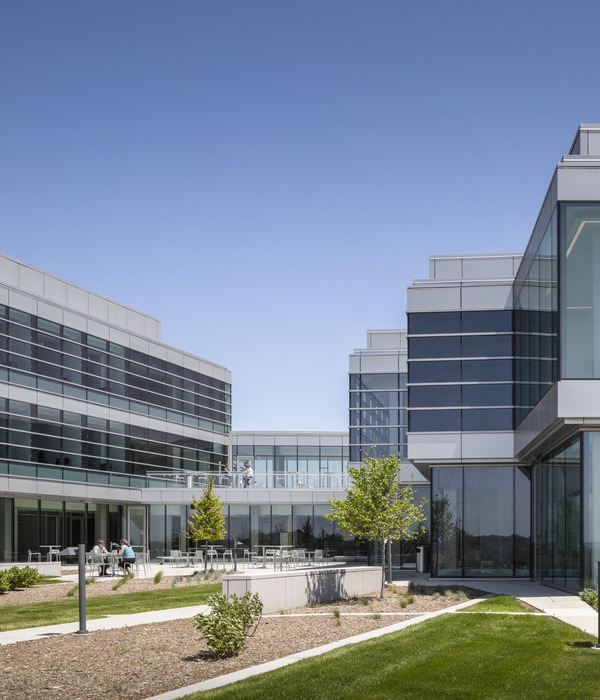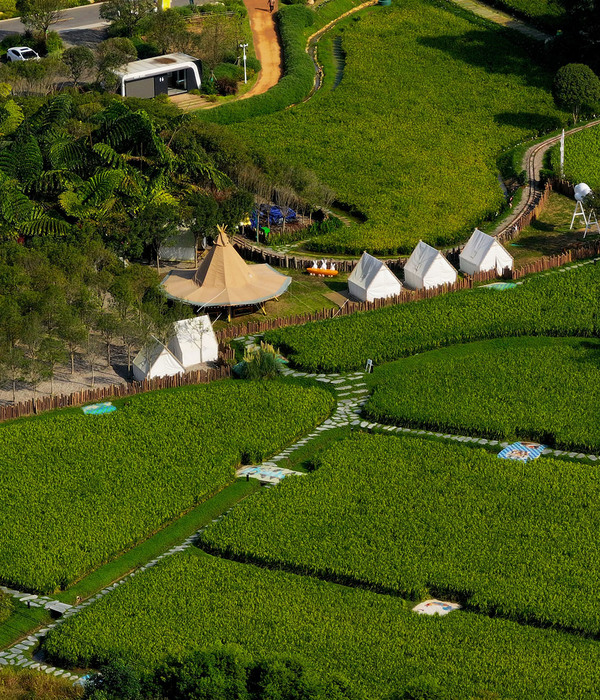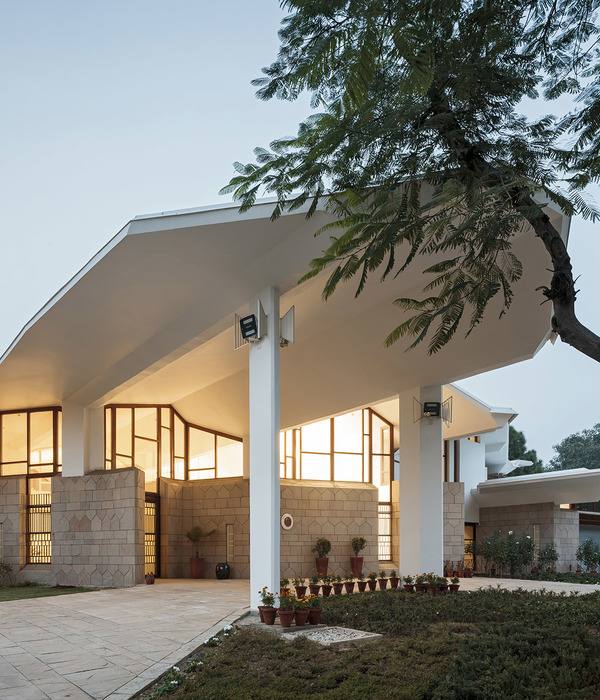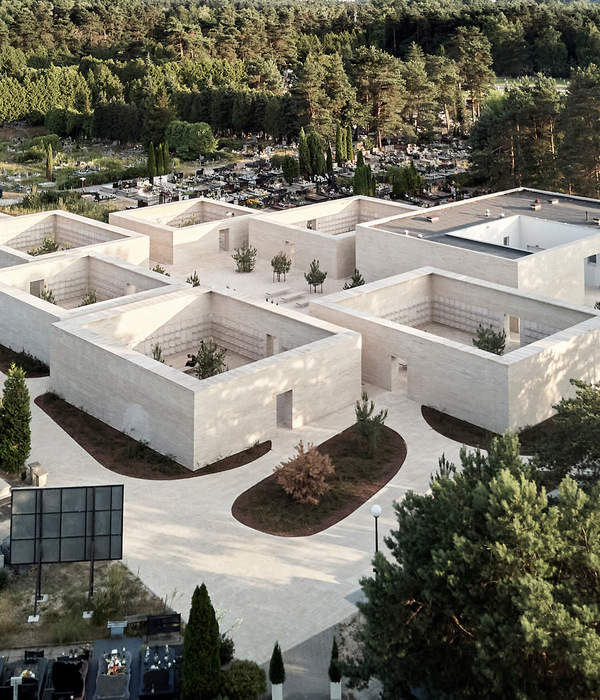Ateliers 2/3/4/ :该广场位于一个新街区的入口处,在预示着药学院未来发展方向的同时,它也为十字路口创造了一个的清晰视野。该场地的地形有5米的高度变化,以及它在繁忙交通道路交叉口的位置决定了景观规划方案。三个水平的阶梯式平台形成了从单纯的石材铺装到广泛种植的高地,有喷泉和大量的座位。广场有能够进入不同建筑的入口。在Clement街的下方,创造了一个与噪杂交通环境隔离的场地,同时保持了道路两侧的视觉连续性。一系列的台阶、层、坡道和台阶式广场都是用天然石头处理的,种植量很大。这个新的广场整合了所有的人行流线和出入口的制约因素,有多种不同的用途。
Ateliers 2/3/4/ :Strategically located at the entrance of a new neighbourhood, the square provides a clear view of the crossroads whilst announcing the future development of the Faculty of Pharmacy. The geo-topographical characteristics of the site, a 5-metre change in level together with its location at the intersection of dense traffic roads, determined the landscape plan. Three horizontal terraces are formed as plateaux ranging from very mineral to extensively planted, with fountains and plenty of seating. They give access to the different building entrances. Located below the rue J.B. Clement gives them protection from nuisances related to the intensity of traffic whilst allowing visual continuity to both sides of the road. The series of steps, tiers, ramps and terraces is treated in natural stone with abondant planting. This new mineral topography integrates all pedestrian movement and access constraints whilst allowing for different uses.
L&R: ©Clément Guillaume
L&R: ©Clément Guillaume
L&R: ©Clément Guillaume
L&R: ©Clément Guillaume
L&R: ©Clément Guillaume
L&R: ©Clément Guillaume
L&R: ©Clément Guillaume
客户: SEM 92
景观设计: Ateliers 2/3/4/
团队: Agate Mordka (景观部主任), Aiala Olaberria, Juan Francisco Seage.
工程: Y-ingénierie
方案:新城入口的新场所
面积: 4200平方米
造价: 180万欧元
完成时间: 2016年
摄影师: ©Clément Guillaume
Client: SEM 92
Landscape Architect: Ateliers 2/3/4/
Team : Agate Mordka (Director Landscape Division), Aiala Olaberria, Juan Francisco Seage.
Engineer : Y-ingénierie
Programme: a new place for a new town entrance
Area : 4200 m²
Cost: 1800 000 €
Completion : 2016
Photographer: ©Clément Guillaume
{{item.text_origin}}





