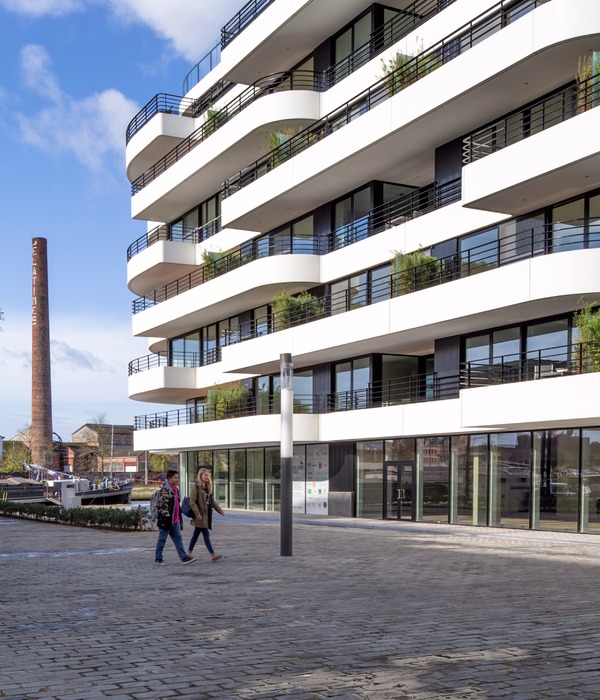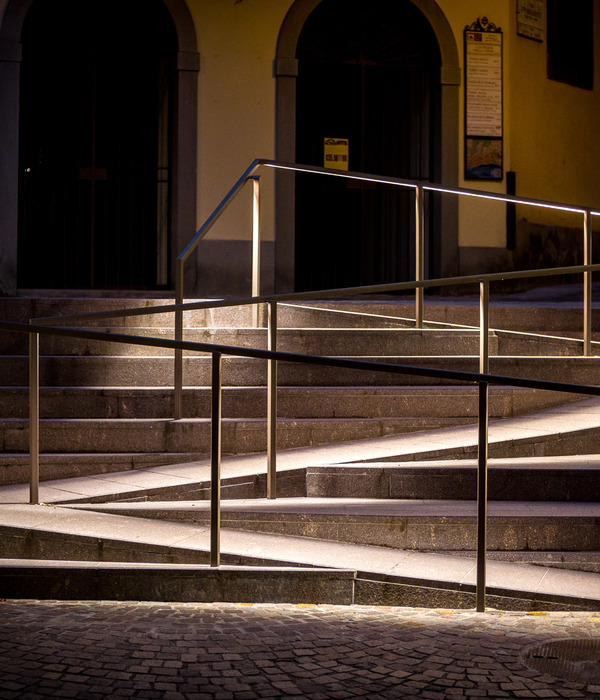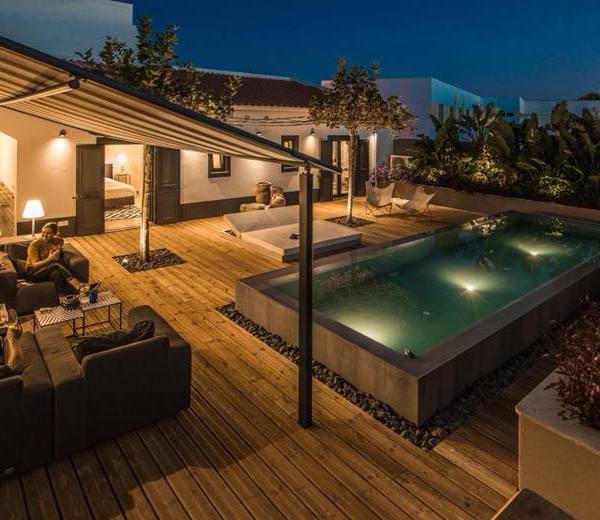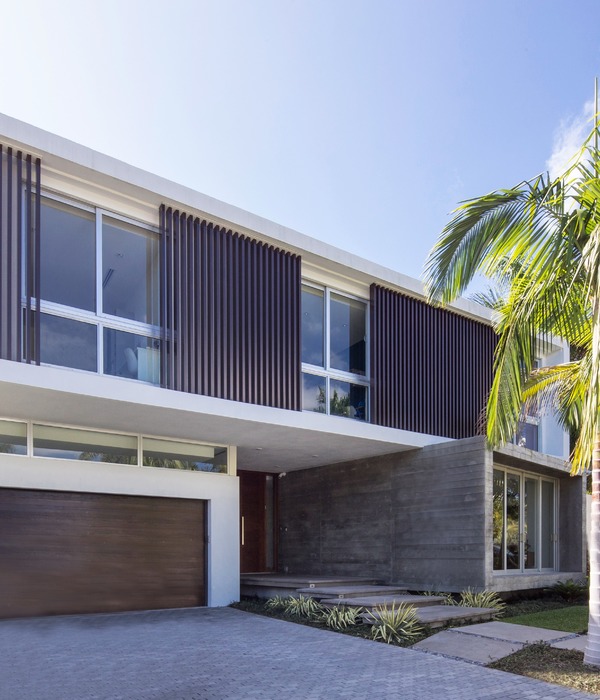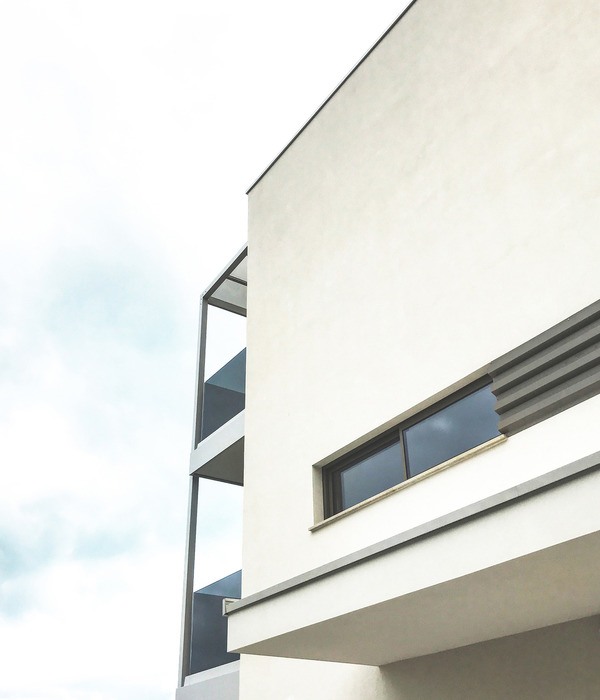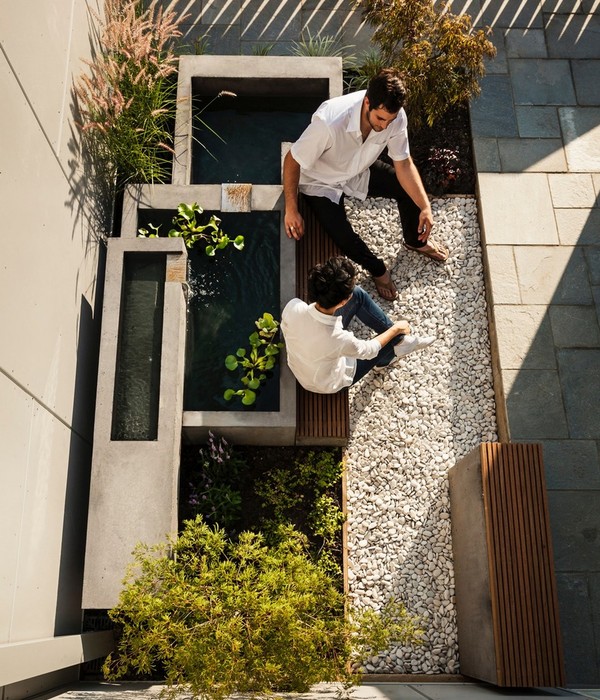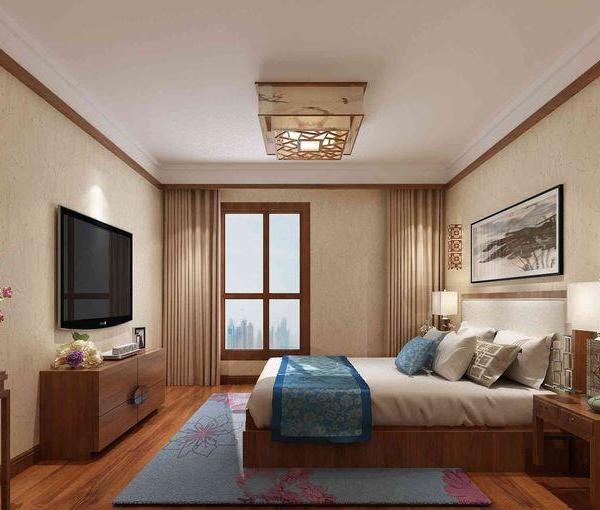Varazdin Tech Park (TPV) and its landscape design have been a result of a winning architectural and urban competition program. Size of a building is 29.000m2 and consists of underground garage, ground floor common spaces and laboratories, and three cup-like round office towers.
Main project goals were to provide a self-sufficient, nearly zero energy building that hosts R&D laboratories for creative industries, start-up offices and conference center, focusing on the development of alternative energy technologies and ICT, and also to become a new landmark at the city entrance.
Project design promotes cycling, open-air activities, knowledge sharing and social and business interaction of its inhabitants providing many diverse shared spaces. Having its own solar and geothermal plants and completely automated system of energy level maintenance, TPV is aiming to be the biggest renewable energy competence center. It is divided into thermal sectors, obtaining primary energy level of 17 kWh/m2 and 72% of renewable energy source. Curved double skin glass façade provides excellent noise reduction for working areas and a sheltered space for sun-shading elements, which is essential for microclimate parameters.
Energy and water management is designed by using water-to-water heat pumps, photovoltaic panels integrated as roof design elements, rainwater storage tanks for irrigation and flushing and LED lighting. All installation and fire alarm systems are programmed by the Building Automation System, which provides screening and control.
A green roof provides significant savings in energy consumption and a natural-looking fifth façade. Its uniform, simple grassy slope of 8% is easy to maintain, encourages intensive use and provides access for emergency vehicles, continuing through a park and outdoor gym towards a nearby river.
The project has been designed using fully integrated 3D BIM model and real-time web collaboration, which helped to produce accurate design and intersections for a building of such a complex shape and installation requirements.
Year 2016
Main structure Reinforced concrete
Client Tech Park Varazdin
Status Current works
Type Parks, Public Gardens / Urban Furniture / multi-purpose civic centres / Business Centers / Kindergartens / Conference Centres
{{item.text_origin}}

