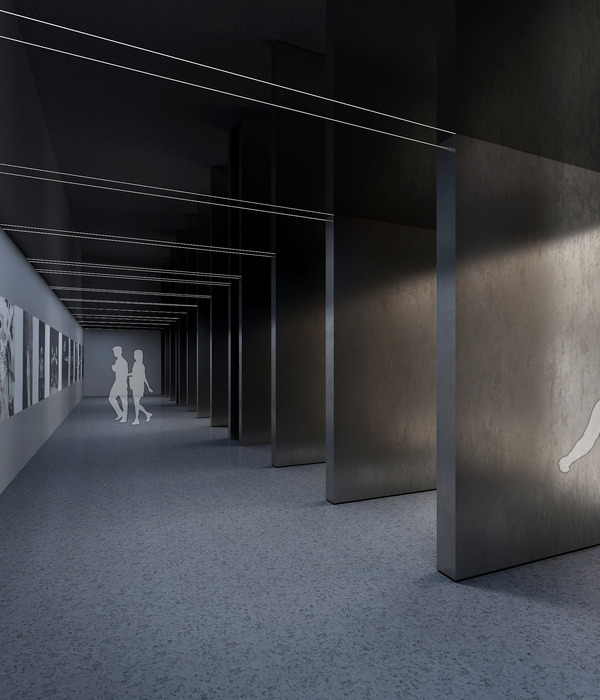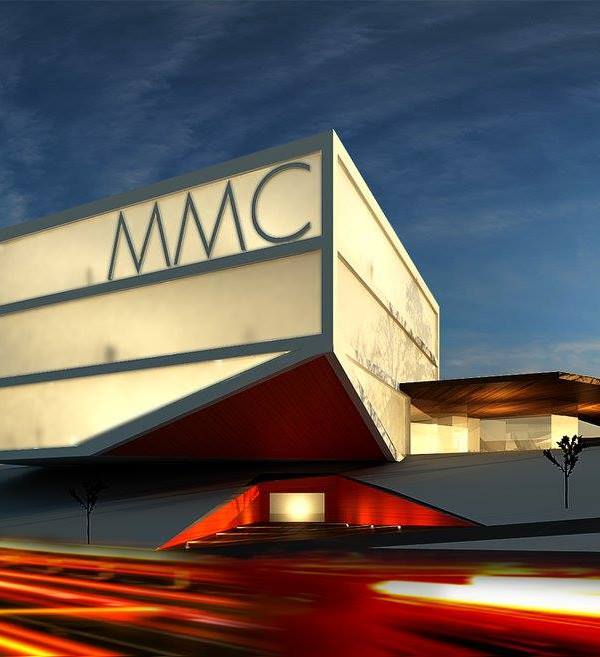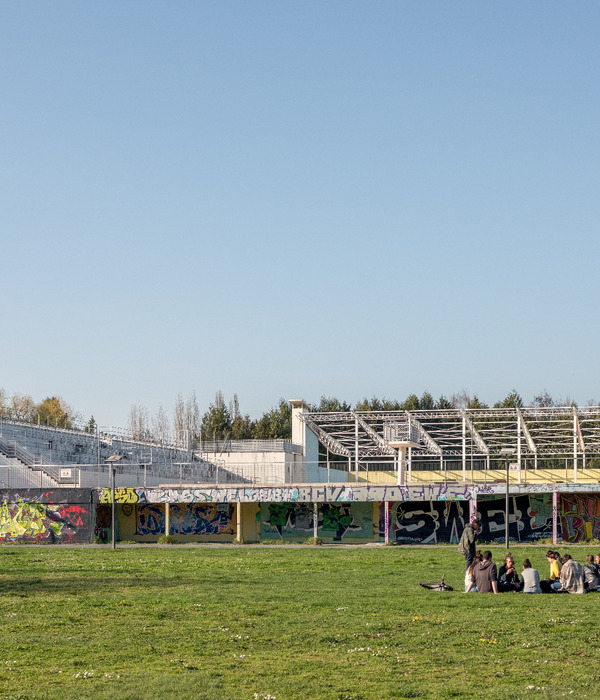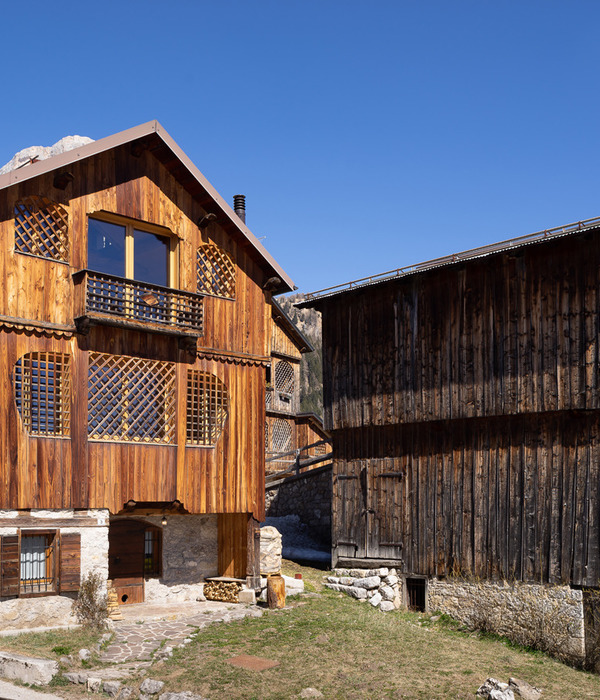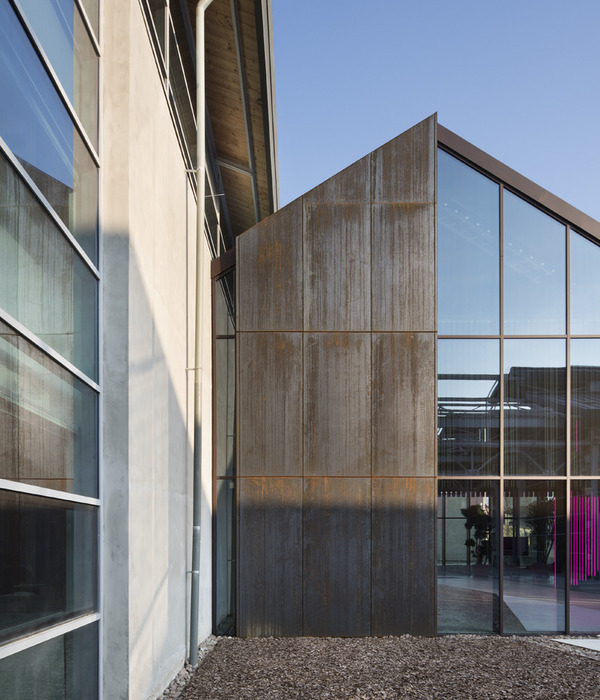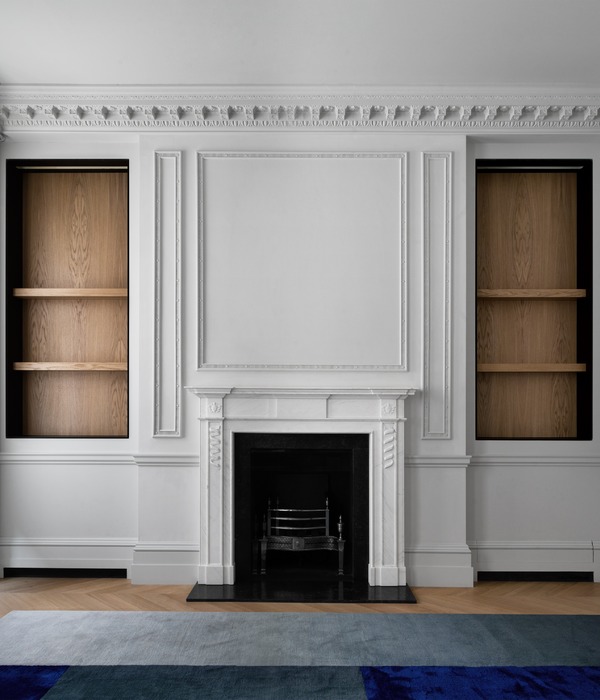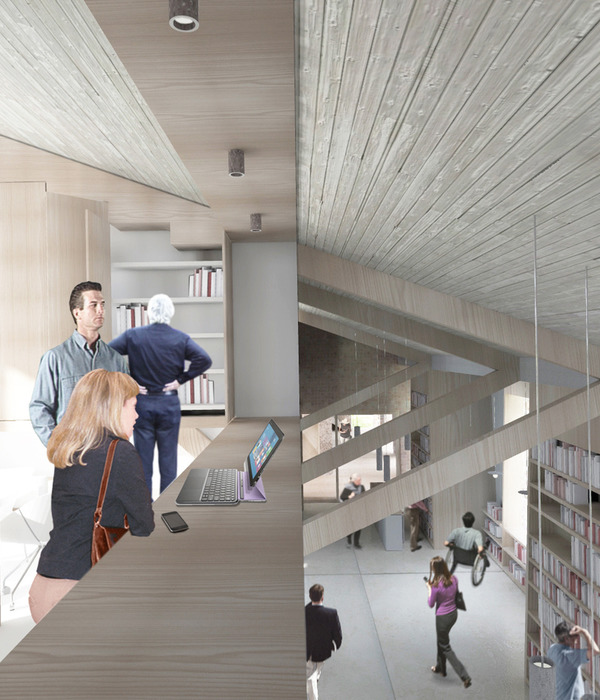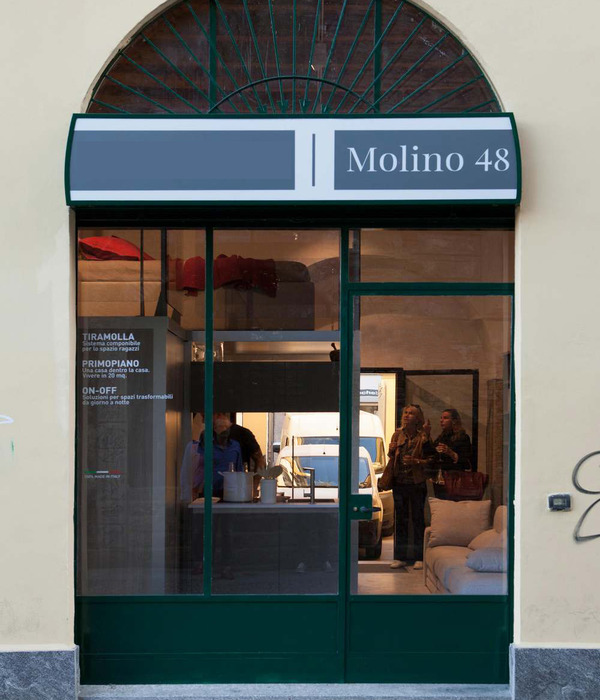This project in Hasselt is sited in an inner-city redevelopment zone where a former industrial site north of the centre is being redeveloped around a canal basin. The design stems from a master plan. It will optimise the orientation and views of residential units.
A recessed quayside along the waterfront will allow pedestrians and cyclists to move between the different zones. A bridge near the area’s pivotal square will link this route to the other side of the canal basin. This will create a loop-like route for the entire area. The section from the pivotal square to Singel will be filled mainly by residential functions.
Architecture
The buildings form part of an urban axis that includes buildings of a former gelatine factory. Open inner areas will retain transparency towards the area to the rear. An alternation of buildings and open spaces will serve as connecting zones and as peaceful spots. The architecture is open and light and displays a rapport with the water. The scale of the project has been made unobtrusive by fragmenting the volume and by the glazed embodiment of luxurious penthouse apartments with double-height rooms. The inner gardens open out to the canal and to the area to the rear. The project will be carried out in four phases, phase 1 has been executed. The first phase is the creation of 60 residential units and a few commercial premises on a new square being built by the city authorities.
Year 2014
Work finished in 2014
Status Completed works
Type Apartments
{{item.text_origin}}

