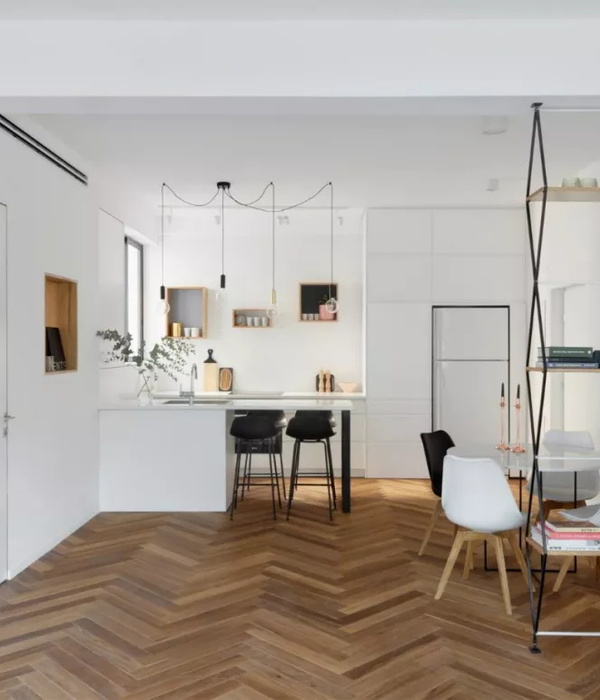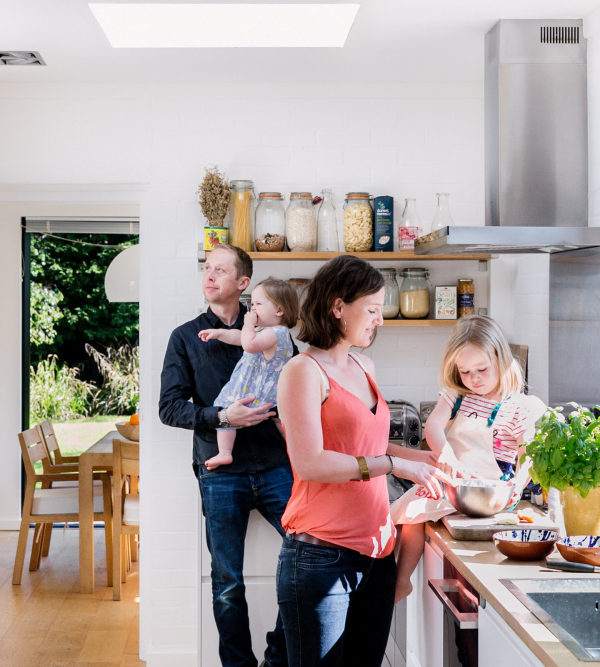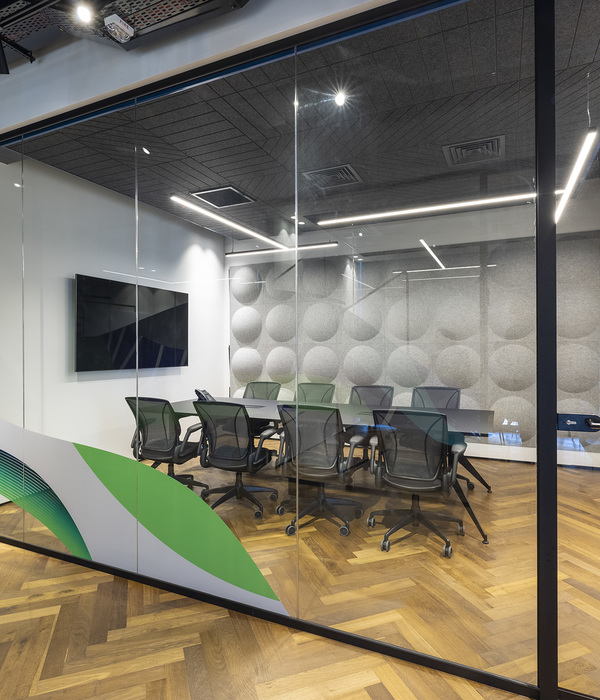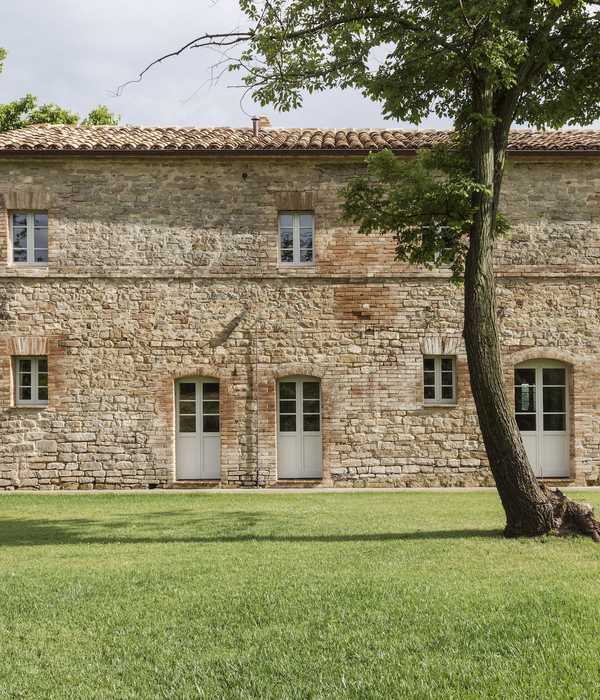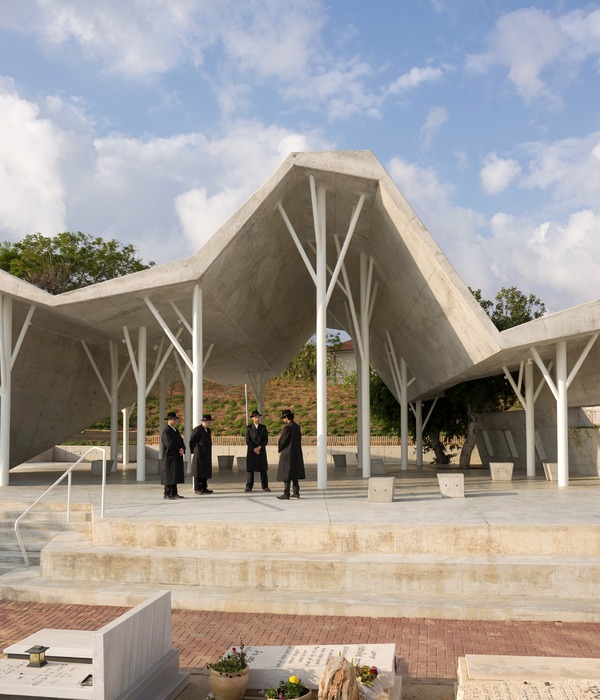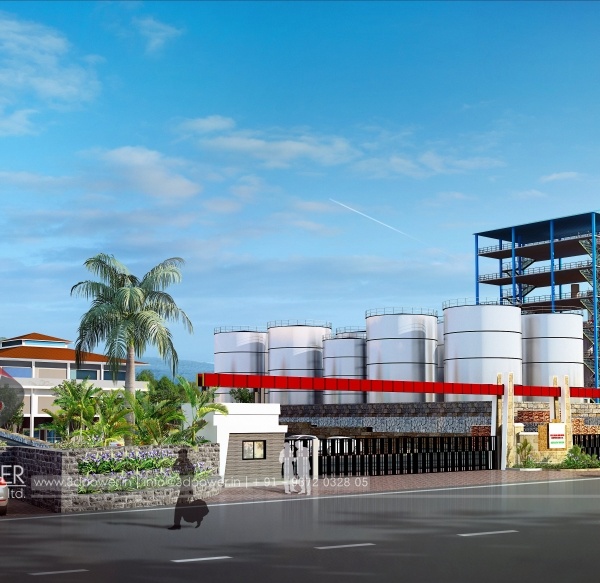Ascendium Education Group partnered with Flad Architects to establish Ascendium’s headquarters in a new three-story office building on the north side of
, Wisconsin. Ascendium is a nonprofit organization that helps borrowers repay student loans and provides additional solutions to make education and training beyond high school a reality for more people. Ascendium’s goal of elevating opportunity is reflected in the building’s dynamic design, which gives the impression that it is rising from the landscape, poised to take flight.
Organized around a northern view of the rural landscape, the narrow and transparent office wing extends east-west on the site to maximize opportunities for employees to experience daylight and views. By positioning the building on the western side of the site, the natural grade change enhances the experience as the building emerges from the hillside to expose the three-story office wing.
The entry drive, located along Buttonwood Court, leads to the main building entry on the east side of level two. As the building extends west, the natural grade change exposes a glass lower level, giving the building a buoyant appearance. Visitors to the facility are directed to the southern wing which utilizes a terra cotta rainscreen system to create a more solid appearance.
Technology-driven capabilities and employee amenities support Ascendium’s mission and the well‑being of all staff. Features include glass-front private offices that freely admit daylight across adjoining open office space, conference rooms with reflective metal ceilings, informal collaboration areas, an indoor fitness room that also offers bikes for use on local trails, and a café with a moveable wall that allows it to double as a training and seminar space.
The transparent office wing and seminar form are shaped to embrace a courtyard that is protected on three sides, offering outdoor spaces for informal meetings and collaboration as well as pleasant views from inside the building. The building has achieved LEED Silver certification.
{{item.text_origin}}

