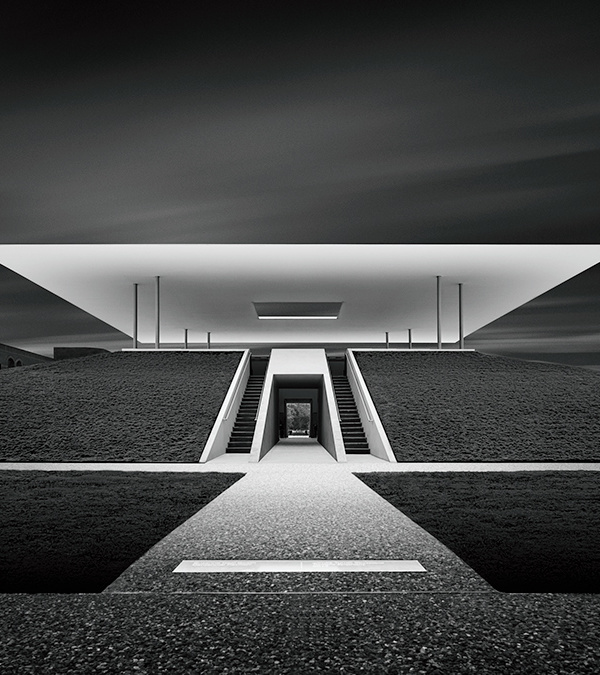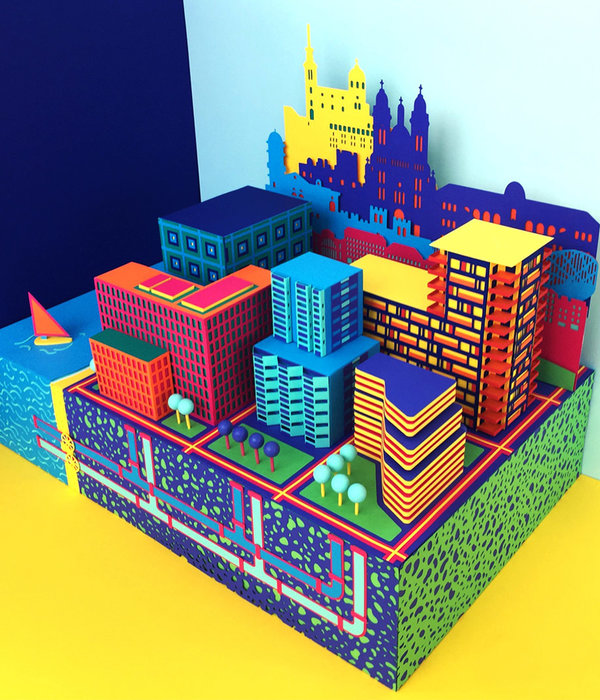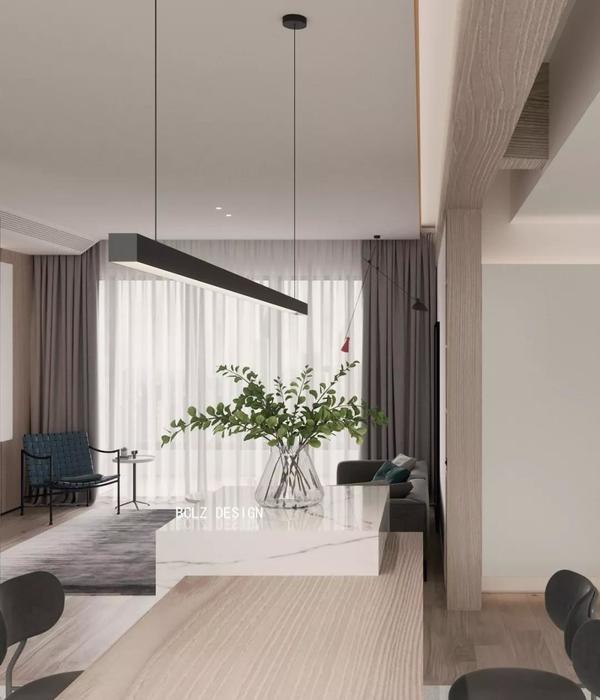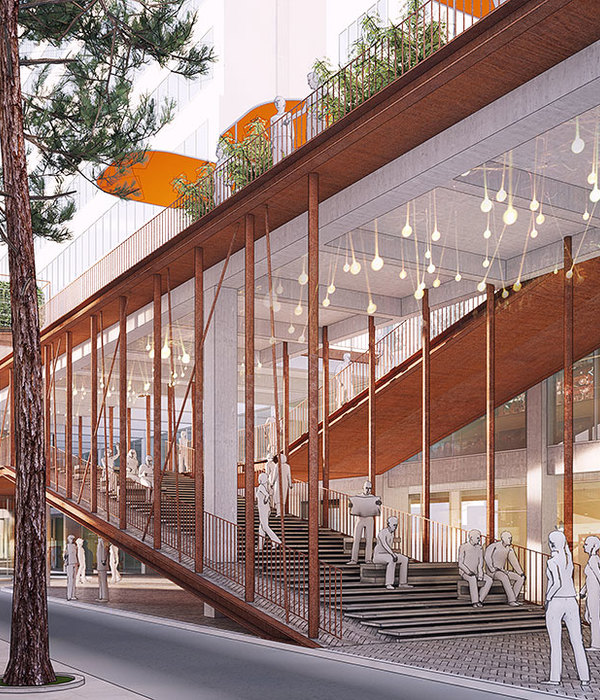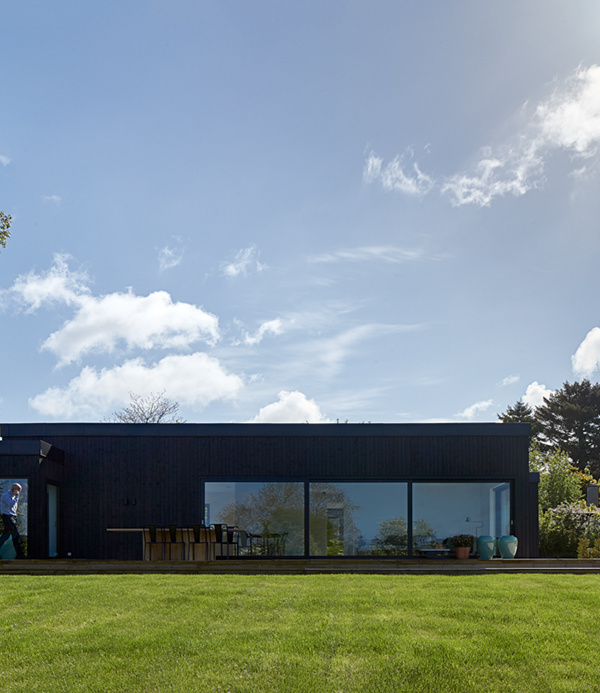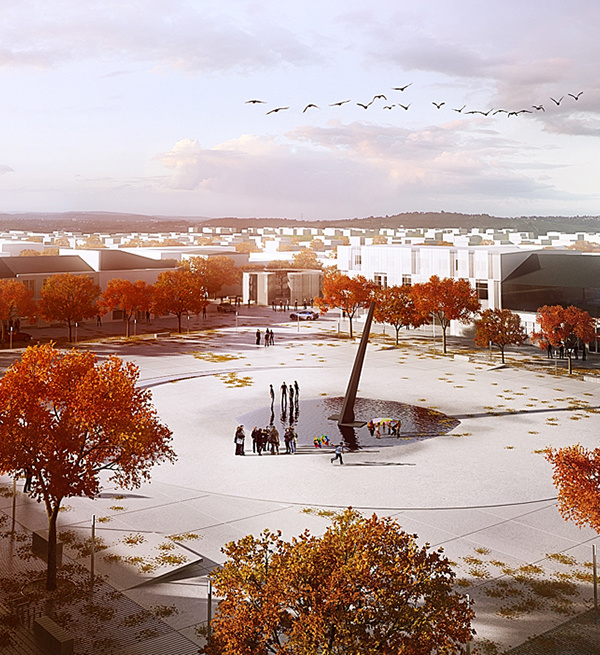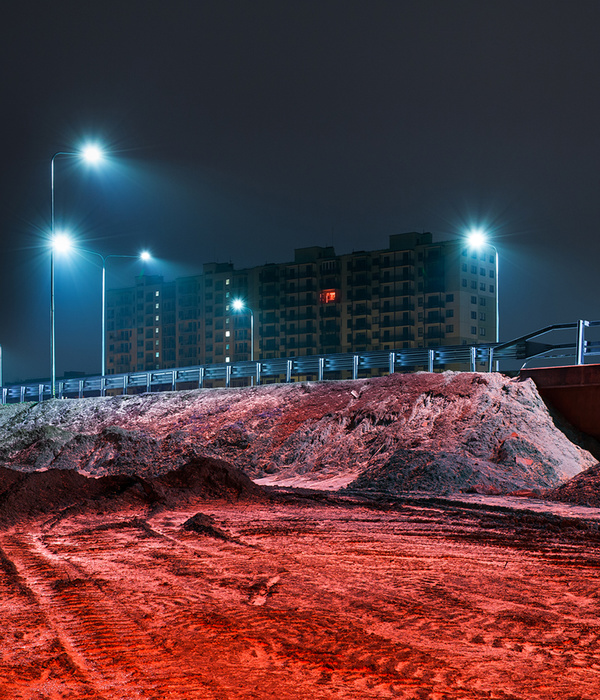- 项目名称:陕西神华富平热电厂厂前办公及生活区建筑设计
- 设计单位:中联西北工程设计研究院有限公司·华盛所
- 建设地点:陕西省富平县
- 建筑面积:17196.2平方米
- 基地面积:37182.41平方米
- 设计时间:2016年1月
- 竣工时间:2018年6月
1.设计单位:中联西北工程设计研究院有限公司·华盛所
2.建设地点、建筑面积、基地面积、设计时间、竣工时间
建设地点:陕西省富平县
建筑面积:17196.2 平方米
基地面积:37182.41 平方米
设计时间:2016 年 1 月
竣工时间:2018 年 6 月
3.设计理念、项目特殊性、技术难点、技术创新
*1.总体概况:本项目为陕西神华富平热电厂厂前办公及生活区建筑设计。
该热电厂位于陕西省富平县新兴产业示范园内,本项目(厂前区)位于整个厂区的西北侧,处于整个工业旅游线路的第一站,是整个厂区的门户以及对外形象的重要展示面。
在如此有地域文化特色的富平,在功能性如此明确的项目性质之下,如何使用正确的项目立意和技术手段做出低碳绿色且空间丰富,具有地域特色的建筑师本次项目的首要目标。
*2.设计理念:富平是陶艺之乡,文化传承是通过对陶艺的传承而做根植于地域文化的红砖建筑,以期塑造质雅的空间品质。找寻陶艺之乡的原生态之美,向红砖致敬;传承红色基因,传递工业之美。*3.技术亮点:基于陕西富平气候特点——冬季寒冷、夏季温热、春秋凉爽,以及本项目位于热电厂生活区的先天条件,为达到被动式超低能耗设计目的,设计团队以“被动式技术优先、主动式技术优化、可再生能源辅助”为设计原则。根据富平气候特点,期望通过设计优化和技术集成将项目打造成为具有地域烙印的近零碳超低能耗建筑。实现策略:1)被动优先
1. 适宜的建筑室内外环境
2. 超低能耗的外围护结构设计
3. 改善建筑物理环境的遮阳系统
4. 自然通风降温系统
2)主动优化
1. 废热利用实现近零能耗采暖
2. 低能耗预冷预热新风系统
3)可再生能源辅助
1. 屋面太阳能光电系统
2. 南向太阳能光伏遮阳一体化系统
近零碳超低能耗建筑,追求绿色低碳的建筑性能;以“被动式技术优先、主动式技术优化、可再生能源辅助”为设计原则,将项目打造成为具有地域烙印的近零碳超低能耗建筑。按照实际设计计算的模拟综合能耗为 40.94kwh/㎡·a,节能率为 71%,通过的办公楼一年多的实测,项目运行综合能耗实测值为 38.85 kwh/㎡·a,低于模拟能耗,实际节能率为73%。
1. Designer: Huasheng, China United Northwest Institute for Engineering Design & Research Institute Co., Ltd
2. Construction site, building area, base area, design time and completion time
site: Fuping County, Shaanxi Province
Building area: 17196.2 square meters
Base area: 37182.41m2
Design time: January 2016
Completion time: June 2018
3. Design concept, project particularity, technical difficulties and technical innovation
*1. General situation:The project is the architectural design of office and living area in front of Shaanxi Shenhua Fuping thermal power plant. The thermal power plant is located in the emerging industry demonstration park of Fuping County, Shaanxi Province. The project (the front area of the plant) is located in the northwest of the whole plant area, the first station of the whole industrial tourism line, and it is the gateway of the whole plant area and an important display surface of the external image. In such a Fuping with regional cultural characteristics, and with such a clear functional nature of the project, how to use the right project ideas and technical means to make low-carbon green and rich space, the primary goal of this project for architects with regional characteristics.*2. Design concept:Fuping is the hometown of ceramic art. Cultural inheritance is to make red brick buildings rooted in regional culture through the inheritance of ceramic art, in order to shape the quality of elegant space. Looking for the original ecological beauty of the hometown of ceramics, paying homage to the red brick, inheriting the red gene and transmitting the beauty of industry.*3. Technical highlights:Based on the climate characteristics of Fuping, Shaanxi Province, such as cold winter, warm summer, cool spring and autumn, and the inherent conditions of the project located in the living area of the thermal power plant, in order to achieve the design purpose of passive ultra-low energy consumption, the design team takes "passive technology first, active technology optimization, renewable energy auxiliary" as the design principle. According to the climate characteristics of Fuping, it is expected to pass the design optimization and technology The integration will build the project into a nearly zero carbon ultra-low energy consumption building with regional brand.Implementation strategy:1) Passive priority
1. Suitable indoor and outdoor environment
2. Design of peripheral protection structure with ultra-low energy consumption
3. Sunshade system to improve the physical environment of buildings
4. Natural ventilation cooling system
2) Active optimization
1. waste heat utilization to realize zero energy consumption heating
2. Low energy precooling and preheating fresh air system
3) Renewable energy support
1. Roof solar photovoltaic system
2. South solar photovoltaic sunshade integrated system
Near zero carbon ultra-low energy consumption building, pursuing green and low carbon building performance; based on the design principle of "passive technology priority, active technology optimization, renewable energy assistance", the project will be built into near zero carbon ultra-low energy consumption building with regional brand. According to the actual design calculation, the simulated comprehensive energy consumption is 40.94kwh/m2 · a, and the energy saving rate is 71%. Through the actual measurement of the office building for more than one year, the measured comprehensive energy consumption of the project operation is 38.85kwh/m2 · a, which is lower than the simulated energy consumption, and the actual energy saving rate is 73%.
办公区实景照片
办公区实景照片
办公区鸟瞰照片
办公区实景照片
办公区实景照片
办公区实景照片
办公区实景照片
办公区实景照片
建筑室内实景照片
生活区实景照片
{{item.text_origin}}


