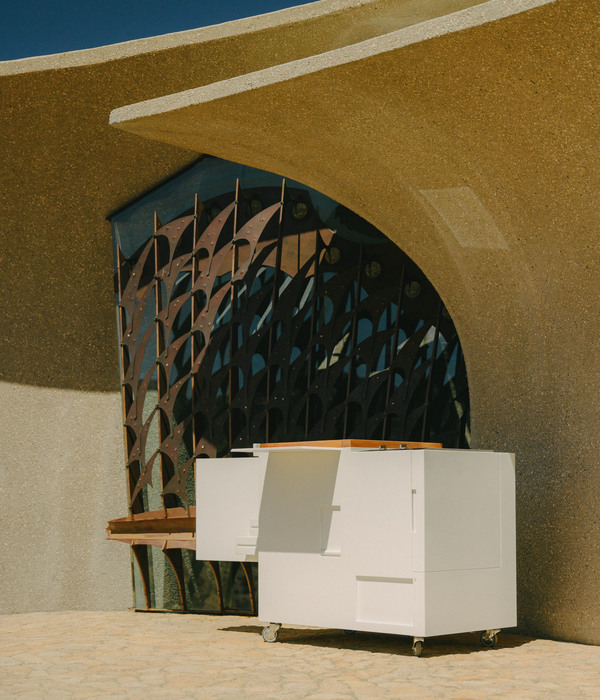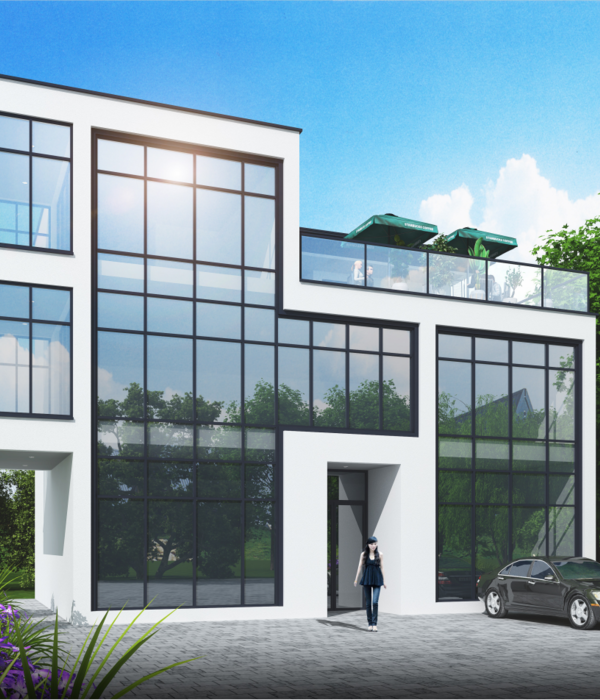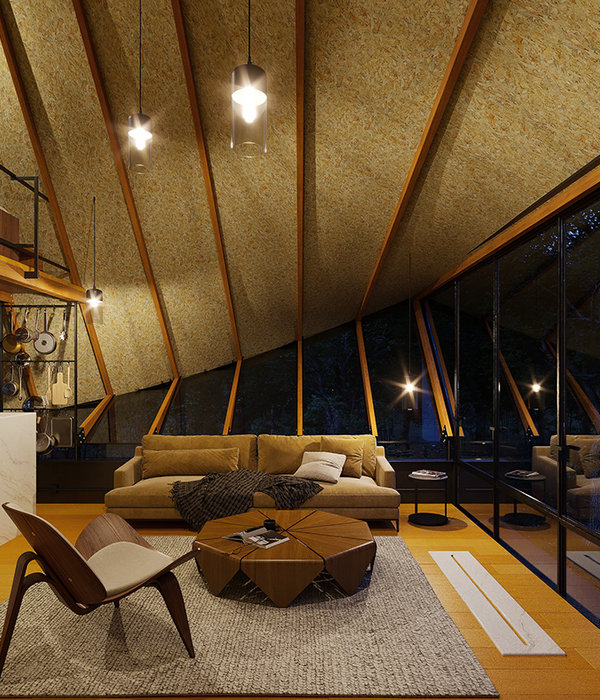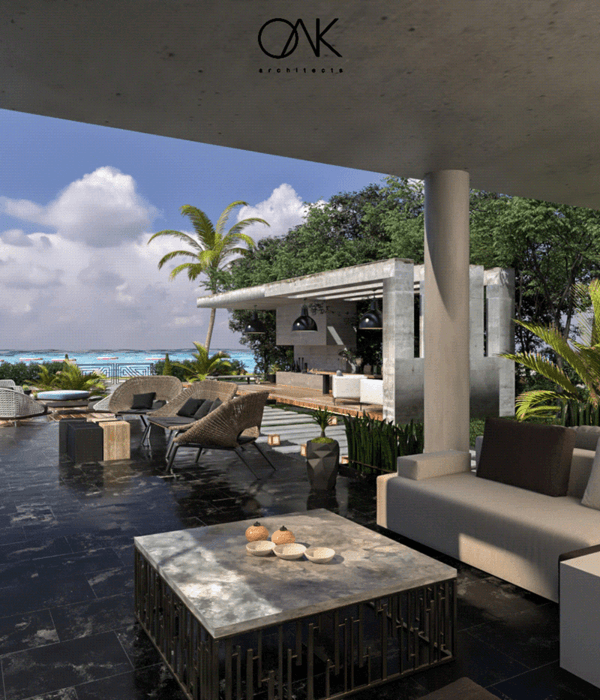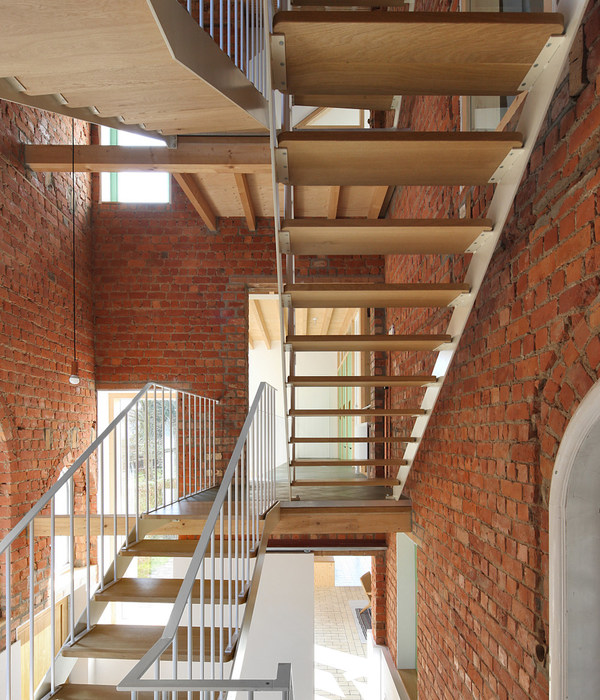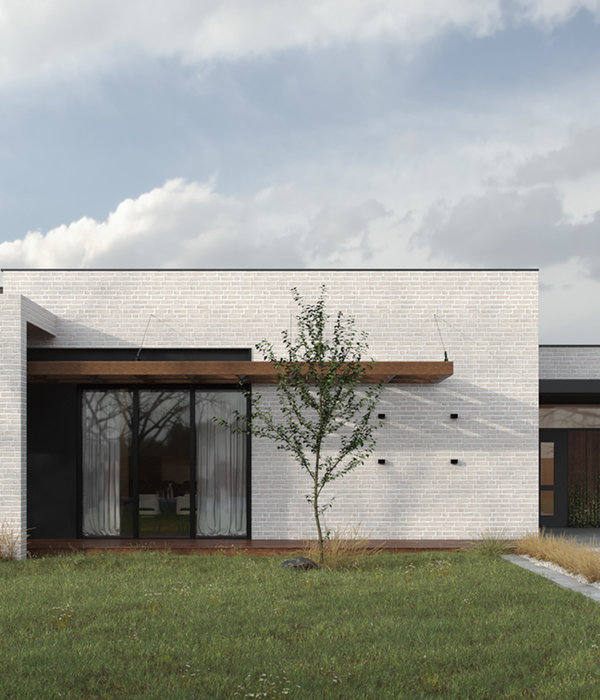设计师认为人的体验是一个完整的过程,城市和住宅之间的边界应该是模糊的。从这样的角度来看,住宅的生活体验也应该是完整的。在有限的建筑空间中,用柔软的空间提供可以引发体验共振的新环境。变化的序列空间在移动中被体验。
狭小的建筑位于密集的东京,打破了惯有的“层”概念,同时也满足日常生活的需求。建筑的布局就像是向天空生长的藤蔓那样盘旋上升。建筑由三个立柱支撑,螺旋的楼梯也围绕这三根立柱布置。建筑的框架,各种家具,和人们的生活被有机的组织在一起。“盘旋”的住宅,从一点移动到另外一点,空间的复杂深度由此体现。经过精心的设计,空间便利且自由。建筑实现将开放环境,有机空间同生活结合在一起。
If you consider human life as one continuous experiential sequence, the boundary of experience between the city and the dwelling will become vague. In this perspective, dwelling is an integral experience of life. Architecture is an act to create limited spaces, but for this project, I would like to provide a space resonating with a soft image of life, and this is a new living environment image, which offers various changing spaces with softly moving sequences. It was necessary to make this building with “layers” because the site in Tokyo is narrow and to meet the demands of daily life. In order to achieve this, it was a natural progression to adopt a coil form similar to a plant spreading its branches and leaves toward the sky.
3 pillars are placed on the site. Around it, a spiral staircase or floor is tangled. After completion of the architectural framework, various furniture and people’s lives are tangled. Slight changes in this organization will create new changes and will result in complex order. It is also an attempt to create architecture similar to how living things generate order.
Since a coil develops by moving from one axis to another, space with complicated depth is created. This development is carefully and freely decided while assuming each space’s convenience. The natural environment’s openness and suitable organic relationship in space are live together dynamically.
MORE:
Akihisa Hirata Architecture Office
,更多请至:
{{item.text_origin}}

