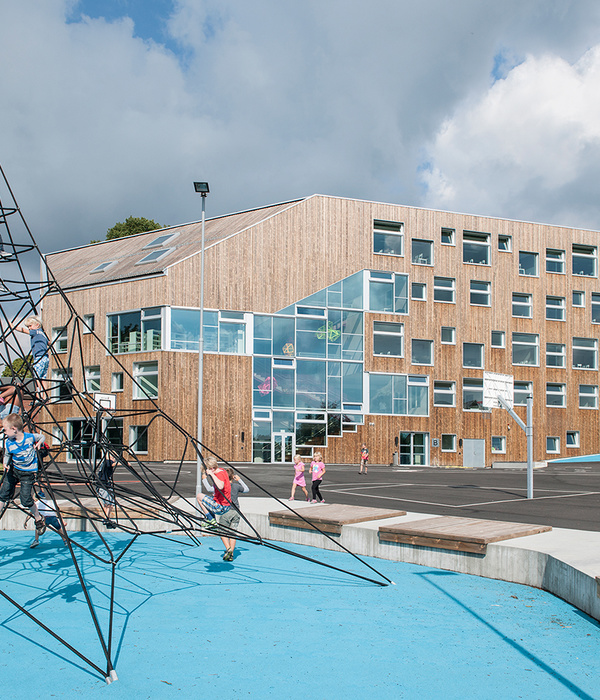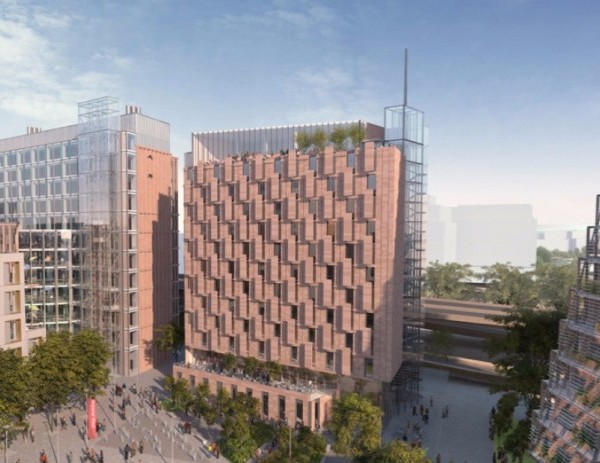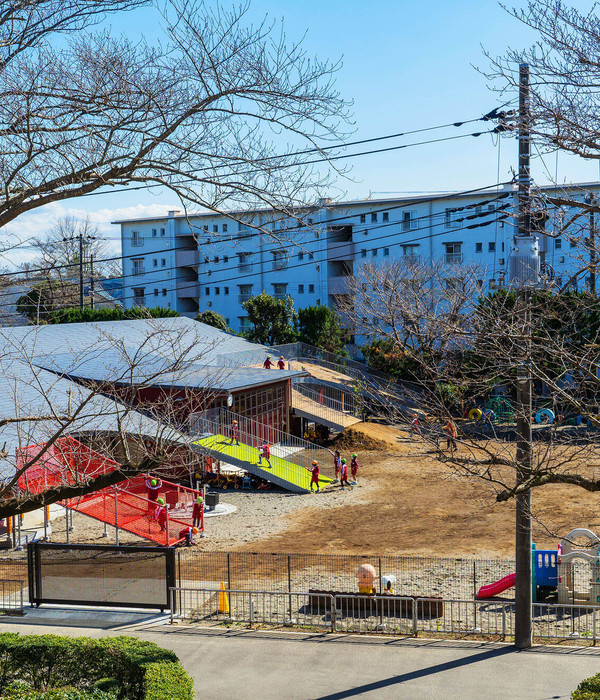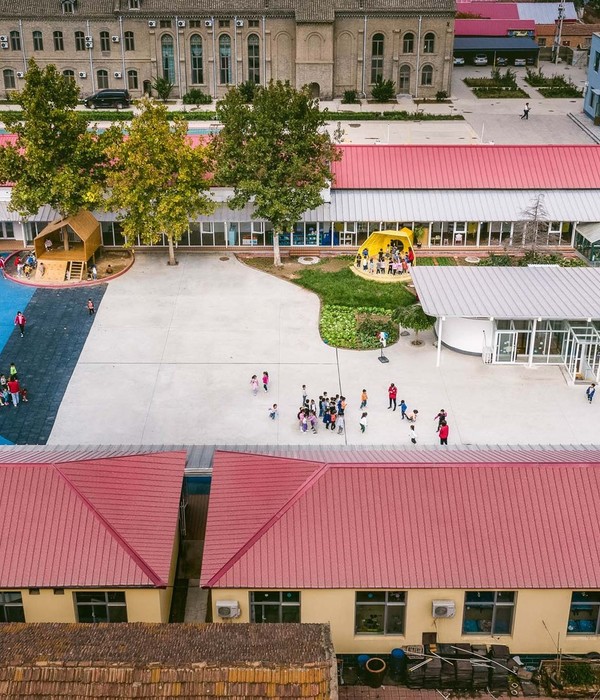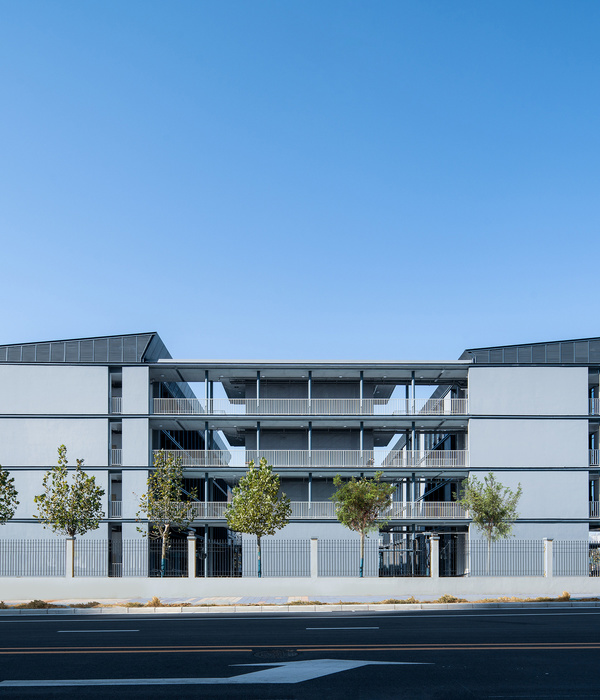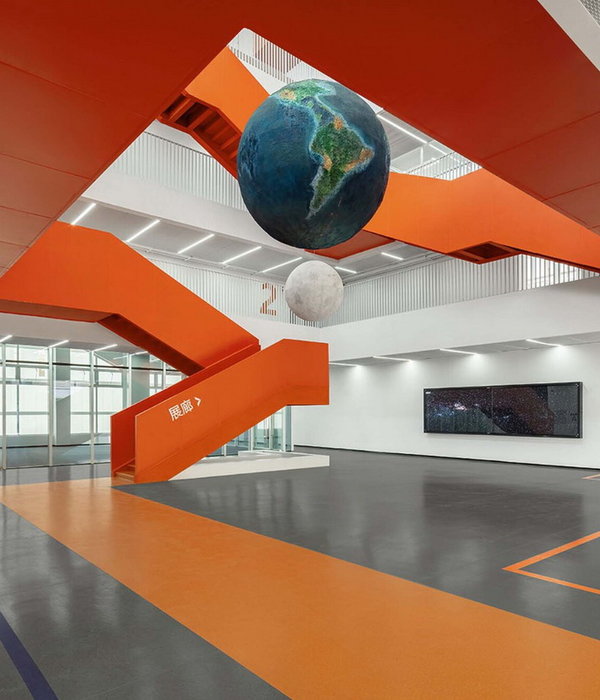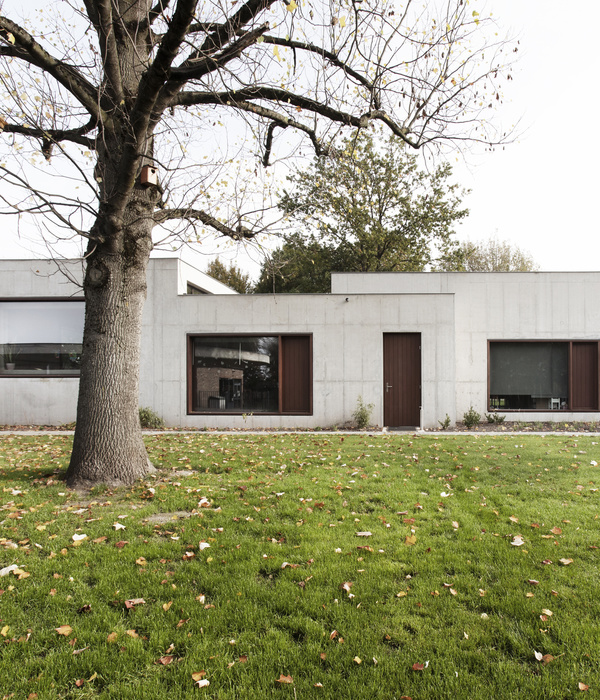Casa Trevo,又名三叶草之家,是一栋两层楼的住宅。项目位于葡萄牙里斯本南部。基地靠近大西洋,四季海风舒适,阳光充足。住宅建在沙地上高耸的松树林中。
‘Casa Trevo’ or ‘Trefoil House’ is a two-storey residence, located south of Lisbon, Portugal. The site’s close proximity to the Atlantic Ocean provides pleasant breezes and plenty of sunshine, across all seasons. The project sits in a forest of pine trees, rising tall above a sandy terrain.
观,external view of the project ©Fabio Cunha
住宅内部,房间围绕三个圆形的室外露台排布,作为室内空间的延伸,为下方的起居空间和上方的卧室提供采光和通风。
Inside, the rooms are organized around three outdoor patios, circular in shape. They function as extensions of the interior spaces as well as being light wells and large openings for the living quarters below and sleeping rooms above.
圆形中庭作为空间的延伸,circular patios augmented materiality
这三个九米高的露台也是三根中空半开放的支柱,为建筑主要结构,共同支撑不同用途的楼板。它们上方还设置了一条盛满水的横梁,作为屋顶泳池,底部限定下方空间。
The nine-meter high patios also perform as main structural voids in the form of three hollowed and semi-open columns. Together, they support a series of floor slabs ascending at different increments. They also hold a beam of water, serving as a lap pool on the rooftop and whose underbelly is pressing down on the spaces below.
▼主要结构示意,primary structure disgram
建筑采用现浇混凝土结构,模糊了实与虚、内与外的关系。项目落在自然坡地上,外侧顺应周围地势,内部找平,紧紧锚固在地面上。
The structure is made of cast-in-place concrete and plays off the ambiguity of mass and void and of inside and outside. It addresses the site by stepping the ground plane along its natural slope and by bringing that level difference inside. It is anchored into the ground firmly but irregularly around its perimeter vis-à-vis the terrain.
▼项目鸟瞰,aerial view of the project©Marco Antunes
▼建筑外侧顺应地势,the perimeter of the house following the terrain©Fabio Cunha
尽管 Casa Trevo 的面积不大,但是呈现出了独特的自治性和纪念感。项目外部统一采用混凝土浇筑,颠覆了其原本的尺度感,并且为建筑与自然之间的对话提供了媒介。它给人以牢固厚重的印象,从外侧无法看到室内。住宅创造了一个属于自己的内部世界,私密而灵活的空间在里斯本的阳光下染上不同的色彩。
‘Casa Trevo’ exerts a peculiar sense of autonomy and monumentality, despite its small size. It is unified by concrete on the outside, subverting the perception of its scale, while serving as canvas for a dialogue between nature and architecture to be projected. It also exudes a solid impression of mass while revealing little of its inside. The house produces its own introverted world facing the sun, with private yet mutable spaces rendered intermittently by Lisbon’s brash light.
纪念感的建筑,从外部无法看到室内空间,house with monumentality, little interior could be seen from outside©Fabio Cunha
▼屋顶泳池,roof top swimming pool©上:Marco Antunes,下:Fabio Cunha
为了在房屋空间布局中形成尺度上的变化,设计在体块中植入了不同尺寸的元素。其中一些比较垂直,另一些则水平延伸,共同形成了一个拥有多种尺度的混凝土整体。最后形成的空间有张有弛,创造了丰富多变的室内外空间体验。
混凝土表面和体块研究,exposed concrete surface and volumetric studies
▼透过客厅看向东侧露台,view through the living room to the east patio©Fabio Cunha
透过餐厅看东侧露台,view through the kitchen to the east patio©Fabio Cunha
设计理念之一是将地面抬升为屋顶,下部安插住宅空间,尽量避免对地面的影响,保持其自然状态。通过将地面楼板抬高到屋面的位置,其下方形成了一个从剖面上才能看到的隐藏空间。真实的和概念上的地面层建立了水平和垂直方向之间的第一层级。
One of the design intents was to raise ground as roof and insert the space of the house under it, while keeping the terrain as untouched and natural as possible. By elevating the ground plane to the roof datum, a latent space is left open beneath for an exploration in section to take place. A duality between literal and conceptual ground establishes a first hierarchy between horizontality and verticality.
▼从不同方向看向屋顶楼板,roof plat ab
随着将地面抬起,空体结构成为了必然,保证了住宅的建筑理念得以实现。建筑主要结构、材料及其形成的力量感,带来了更多潜在的空间体验。因此,建筑师利用三个同样大小的主要元素支撑新的屋顶空间。这种由三部分组成的布局形式使得垂直轴线成为了主要的结构元素,从而解放了楼板空间。
The structural imperative caused by lifting the ground towards the sky prompts an ensuing architectural idea for the house; the potential for an added experience of space provided by the inhabitation of its main structure, material and resulting forces. To this effect, three sizeable primal elements are introduced to support a newly defined roof-scape. This tripartite arrangement asserts the vertical axis as the major structural element, consequently liberating the slab.
▼东侧露台,设有通向下方客厅和上层卧室的开口,east patio with openings connecting to the living room below and bedroom above©Fabio Cunha
墙面形成后,楼板才被加入到建筑之中,使得它们从传统的“板-- 墙-板”序列中脱离出来。由于楼板不再受到传统因素的控制,它们可以根据不同房间的尺寸调整,打破了水平元素对空间的支配地位,形成了丰富的空间体块。
▼楼板与流线,slabs and circulation©Fabio Cunha
As walls come first, floor slabs are made second and independent from their traditional and rigid building sequence: slab, wall, slab, etc. Disintegrated into bits that are more attuned to their specific room sizes, the dominance of the horizontal datum has at last made way for a variety of volumetric spaces.
▼从客厅看向入口和厨房,view to the entrance and the kitchen from the living room©Fabio Cunha
▼从客厅看向中庭里的入口,view of the entrance inside the atrium from the living room©Fabio Cunha
▼下方是厨房,上方是卧室的空间,space with kitchen below and bedroom above©Fabio Cunha
▼中庭连接卧室和客厅,atrium connecting bedroom and living room©Fabio Cunha
▼卧室,上方是泳池体块,bedroom with swimming pool volume above©Fabio Cunha
▼向上看中庭空间,楼板形状富于变化,look up from atrium space, plates in various sizes©Fabio Cunha
几何在这个项目的设计中是程序上且非建构的,它是动态的,但不体现在图形上。建筑的平面布局为一种关系框架,在此基础上,不同部分相互关联,成为一个连续的整体。它有相应的规定,也要迅速适应不同的设计演变,最终形成一种固定的构造。
▼体块分类,massing catalogue
The role of geometry in the work is procedural and non-compositional; it is dynamic but not graphic. A relational framework serves as a regulatory plan diagram, a basis from which all parts relate and are integrated into a coherent whole. It is prescribed yet agile in adapting to various design evolutions until a solid formation is reached.
▼客厅,living room©Fabio Cunha
卧室,bedroom©Fabio Cunha
▼卫生间,bathroom©Fabio Cunha
住宅没有明确的朝向,不存在景观面,没有地平线和严格的物理界限需要遵守,也没有前后左右之分。在这里,天空是最好的景观,建筑通过垂直生长否定了其所处的周边环境,将屋顶作为了自身唯一的立面。
The house doesn’t take any posture towards its site. There are no privileged vistas, no distant horizon and no strict physical boundaries to address; no front, back or side divisions. In place, it negates its context by vertically addressing its immediate environment. The sky is the site’s only vantage point, affirming the rooftop datum as the only façade for the project.
▼西侧露台,west patio©Fabio Cunha
▼向天空打开的空间,space open to the sky©Fabio Cunha
为了强调住宅的空间和尺度概念,设计的一个重要考量是保持建成体块的整体性。建筑中尽量减少任何可能的视觉干扰,避免体块被打碎成楼板和墙面。细部设计的策略在于消除细部或视觉断点的出现,让建筑如同一块完整的巨石。
To render the spatial and scalar concepts active in the house, an important design consideration was to retain the reading of the overall built mass. As little visual interference as possible had to be sustained in order to avoid the breaking down of volumes into disparate planes and surfaces. The detailing strategy adopted was to erase any presence of details or visual breaks which could distract from the perception of a holistic monolith.
▼体块表面连续完整,the mass presenting a holistic monolith©Fabio Cunha
基本的露台内部如同空白的画布,使得房间可以在更小的尺度上呈现出更大的复杂性。露台墙面厚度变化,折进折出,形成独特的光照环境。光影在波浪形的混凝土空间中变化,时间仿佛在此被拉长。
▼露台墙面细部,details of the patio wall
The provision of blank canvases inside the elemental patios makes room for something more intricate to occur at a detail scale. Progressively folding in and out of the wall thickness of the patios, and calibrated to the specific lighting context, concrete corrugations are made into devices that delay the passage of time through a game of light and shadow.
波浪形墙面形成独特的光影,unique light and shadow created by corrugated concrete©Fabio Cunha
为了住宅研究,人们为这栋建筑拍摄了一系列照片和影片。他们第一次看到纯粹的结构如何构成空间和其他。在居住之前,他们对建筑的居住品质进行了调研,这是一栋材料、结构、体块、尺度、空间与阳光共同组成的房屋。
A series of photographs and films were commissioned to serve as an independent house study. They search for the first time how pure structure could become absolute space and vice-versa. Prior to inhabitation, they survey the existential qualities of the house created by the sole participation of natural sunlight with material, structure, mass, scale and space.
▼夕阳下的建筑,building under the sunset©Fabio Cunha
夜景,night view ©Marco Antunes
▼总平面图,site plan
一层平面图,ground floor plan
▼二层平面图,first floor plan
▼屋顶平面图,roof plan
立面图,elevations
▼剖面图,sections
▼细部,details
Location: Aroeira, Portugal
Completion Date:03/2020
Gross Floor Area:300 sqm
{{item.text_origin}}

