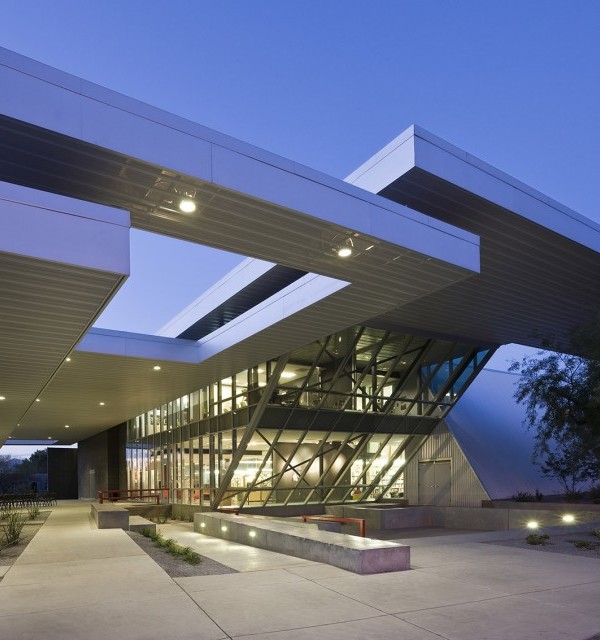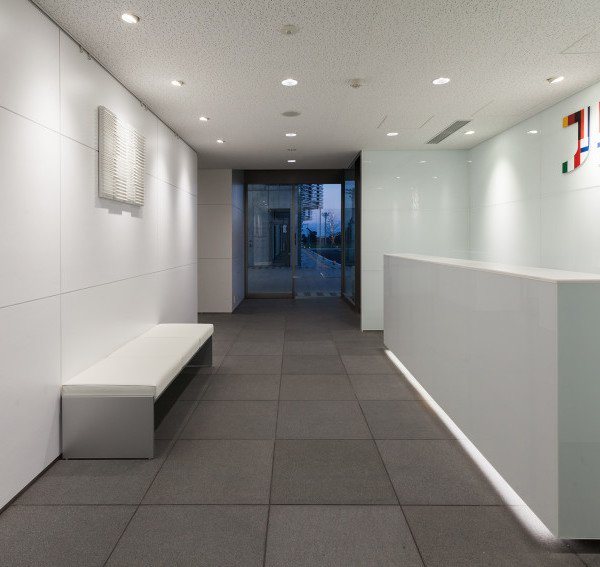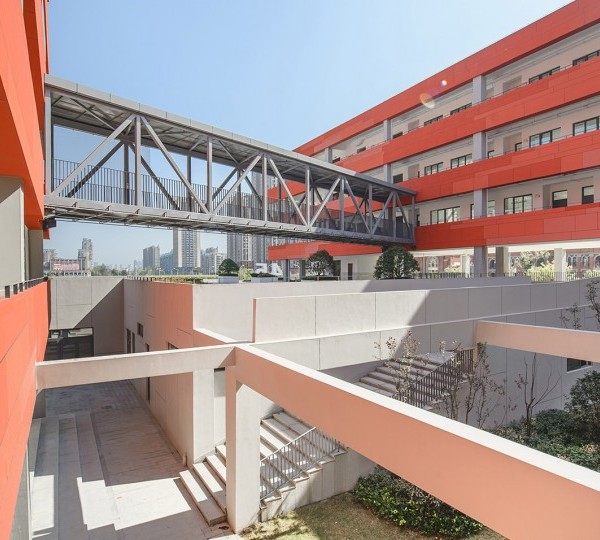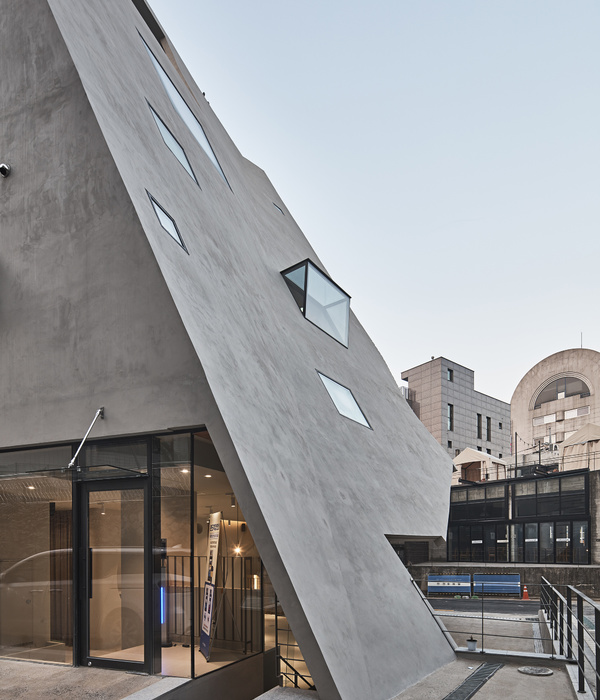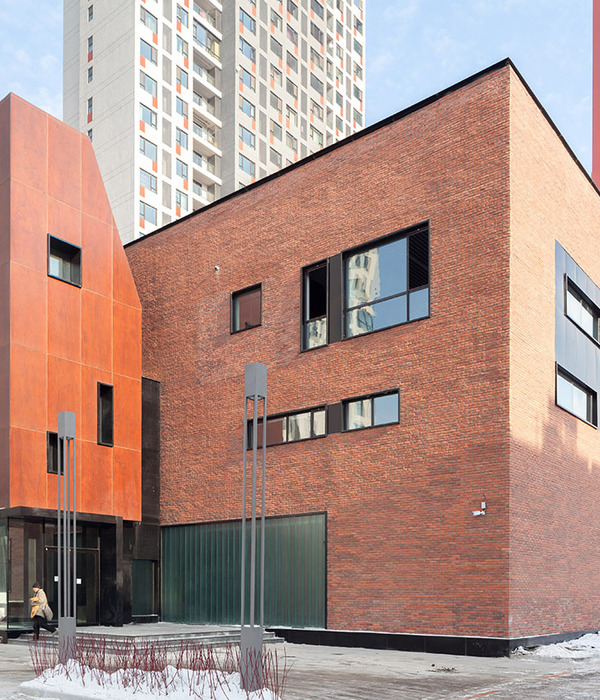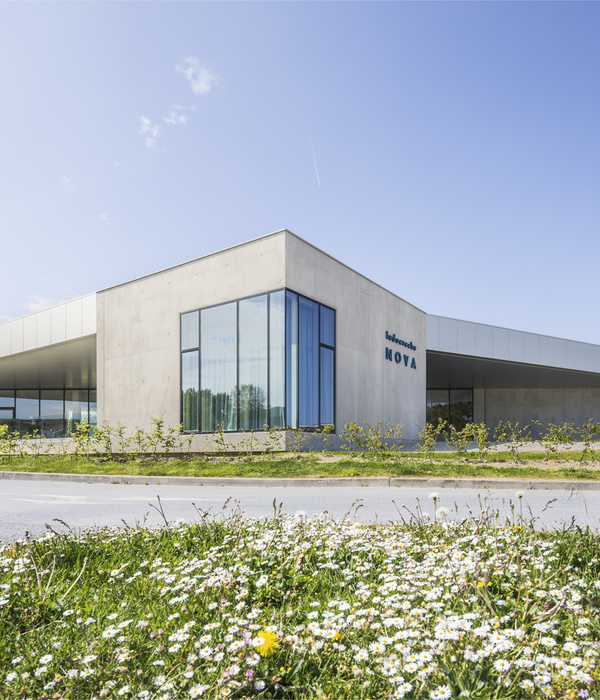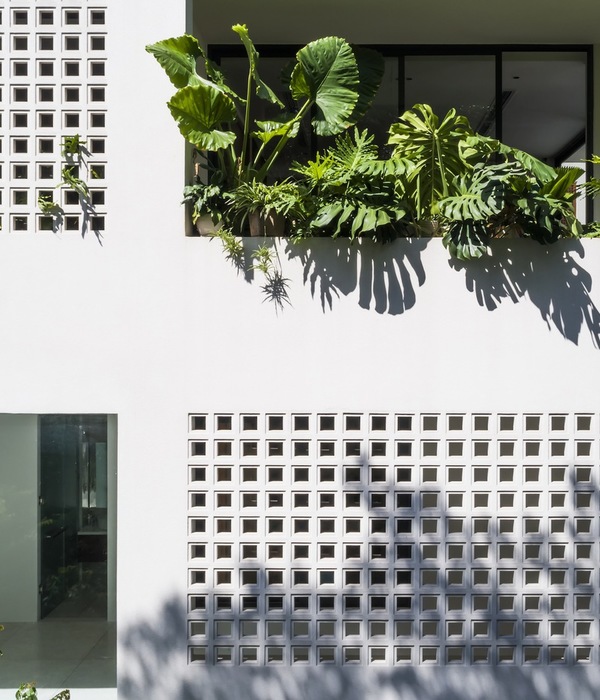Architects:Shanghai United Design Group
Area:22164m²
Year:2019
Photographs:MLEE
Lead Architects:Qiang Qian, Kewei Gu, Fangyuan Tao, Zheli Cai, Shanshan Wu, Jiarong Yang
Engineering:UDG electrical and mechanical department I
Structure:UDG structure department I
Landscape:UDG landscape department 2
Construction:Zhengzhou first Construction Group Co.Ltd
Design Team:UDG China department I
Client:Zhengzhou airport Hangcheng Real Estate Co.Ltd
City:Zhengzhou
Country:China
Text description provided by the architects. Taking "open space" as the entry point, Zhengzhou No. 130 Middle School builds an intensive campus through the building of "group courtyard" and "two-floor dynamic platform"; by following the overall architectural style, it realizes the contemporary expression of traditional culture; focusing on detail and space design, it presents the beauty of architectural details with high quality.
Zhengzhou No. 130 Middle School is a junior middle school with 30 classes and located in the north of the Eighth Resettlement Area in Comprehensive Economic Experimental Area of Zhengzhou Airport, which is a modern industrial service center and will provide housing and supporting facilities for low-income residents in the future.
We realized three goals in Zhengzhou No. 130 Middle School:1. Grey paint is mainly used for the architectural finishes, with local decorations of grille louvers. Due to the strict control of the cost, the louver material is recycled from the louver of indoor and outdoor air conditioning units, through rhythmic stagger and change to reveal certain quality of detail.
2. Compared with traditional schools, the school has more intensive functionsand more public space experience with a lot of grey building spaces to provide a place for communication. Also, it introduces hidden classroom and expanded shared space. Such features are exactly missing from traditional school buildings. The outdoor activity platform on the second floor connects the teaching building, gymnasium and canteen to form a student's own activity center. By means of the elevated main corridor and the interpenetration, advance and retreat of the building volume, it not only provides a teaching place, but also creates a rich indoor and outdoor activity field to guide the innovation of school education mode.
Between the four teaching buildings, by referring to the traditional space layout of "school academy" in Zhengzhou, the fresh and elegant bookish atmosphere is reconstructed.
The mixed classrooms enliven the relatively passive space of the inner courtyard. The combination of outdoor small theater, transparent broadcasting station and outdoor planting area gives the possibility of more activity space of the compound courtyard, thus achieving the effect of 1+1 > 2.
3. The roof is designed in single sloping, which is consistent with the overall style; at the same time, the principle of “form follows function” is stuck to, using the space under the slope roof as the storage space for outdoor air conditioning units. Under the modeling of the traditional slope roof, the "micro-innovation" of functions is realized.
Project gallery
Project location
Address:The eighth resettlement area in Hedong, Zhengzhou Airport Comprehensive Experimental Zone, Zhengzhou, Henan, China
{{item.text_origin}}


