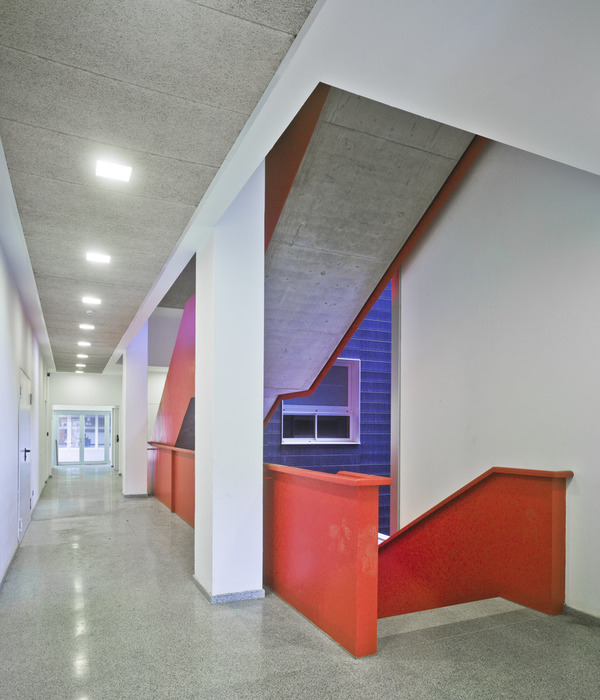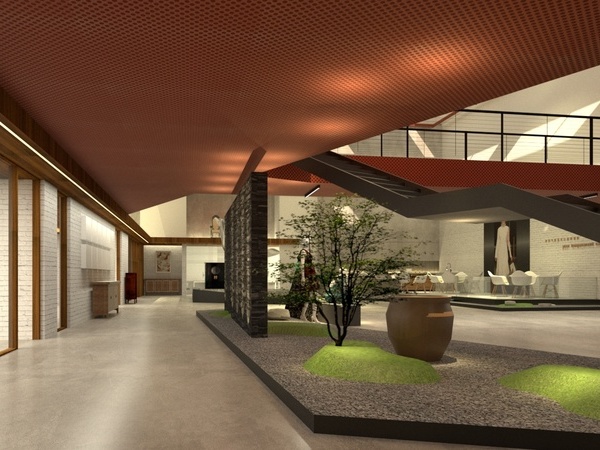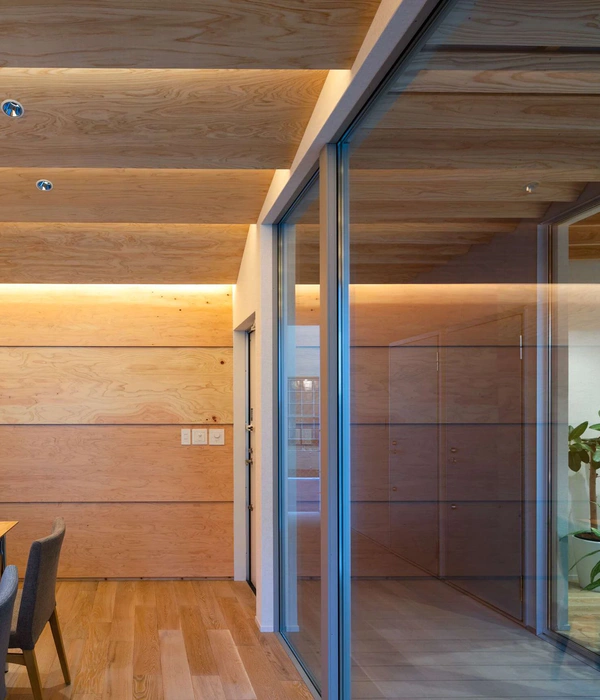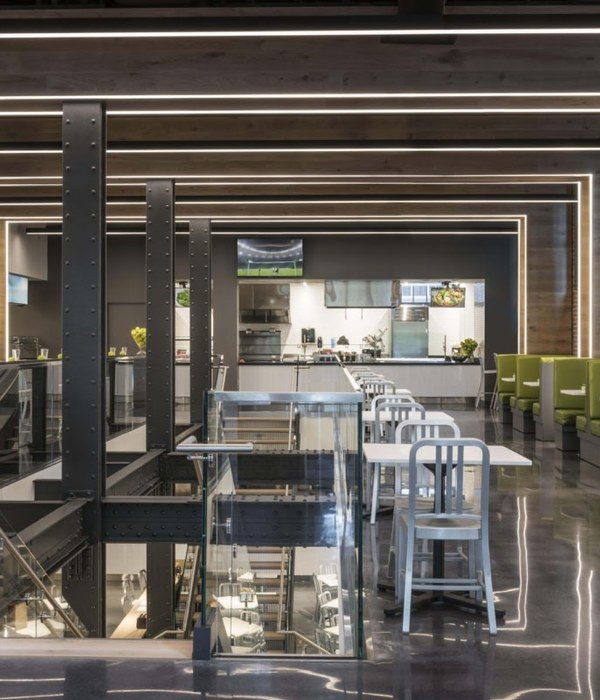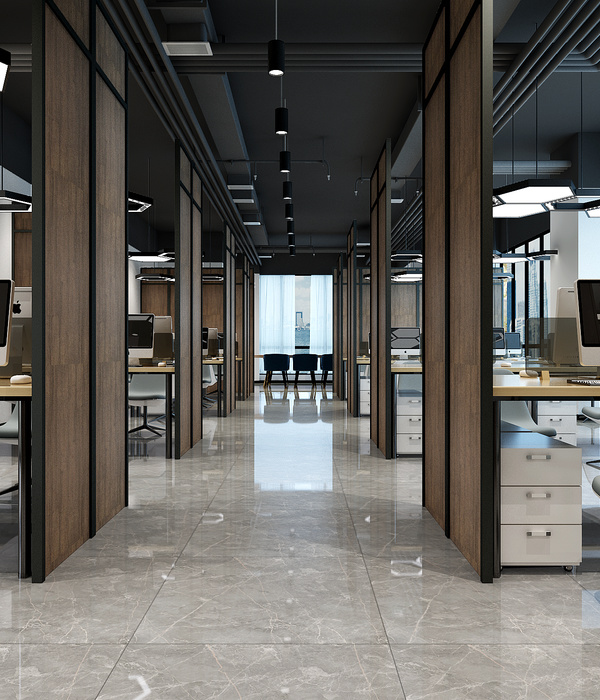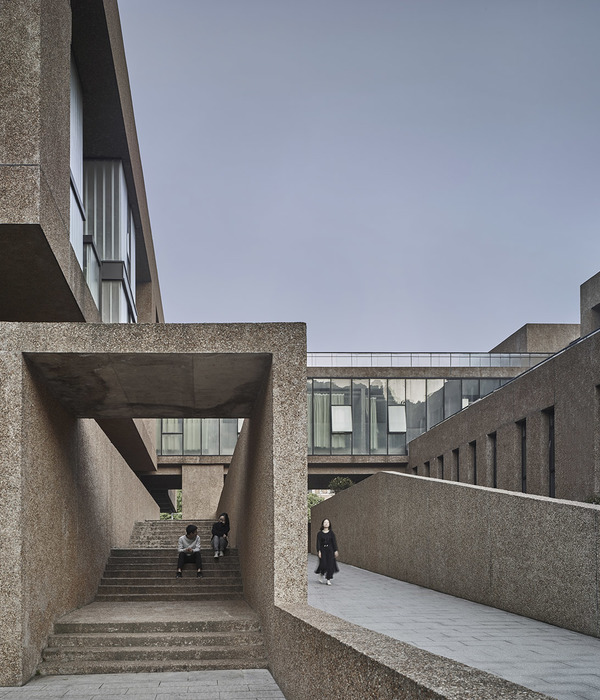位置:日本
设计公司:Studio SUMO
摄影师:Nate Berg
这是由Studio SUMO设计的东金市城西大学I-House地球村。这是一个国际学生宿舍,位于东京市郊东金市城西国际大学校园内。第一座建筑建于新校区扩建区范围内,相对简单地组合了居住功能与公共空间,以及宪仁亲王(Prince Takamado)纪念画廊。该宿舍项目同样要求减少建设成本,以保证低廉的房间租金。建筑师为此设计了一个纤长型的矩形建筑,旨在减少校园扩建区的占地空间,并在建筑三个立面使用了横向铝带装饰的玻璃幕墙。其他公共区域包括画廊、双层阳台、活动空间、共用厨房,但室内大部分为44个宿舍单元,共可容纳133名住户。该大学想要兼顾相对富裕以及来自低收入家庭的学生,因此建筑师设计了各种各样的户型,包括带有私人浴室的独立套间、带有公共浴室的私人房等。
Japanese universities aren’t typically in the housing business. Students at most schools live at home or rent private apartments nearby—dormitories are all but nonexistent. So there was room to experiment when New York–based Studio SUMO was commissioned by its longtime client, Josai University Educational Corp., to build a dorm for international students at its Josai International University campus in Togane, Japan, outside of Tokyo.
The program for the structure—the first building on a new campus expansion—called for a relatively straightforward combination of residential uses and common spaces, as well as a gallery honoring Prince Takamado, who helped broker the deal between Japan and South Korea to jointly host the 2002 World Cup. (A nearby soccer field is also named after the late prince.) The dorm project also needed to minimize construction costs to keep room rents low. Studio SUMO responded to this brief with a long, skinny rectangular structure—an intentionally small footprint to allow for the campus to expand—wrapped on three sides by a scrim of horizontal aluminum bands.
“The motivation was to have this thing which somehow disguised or blurred what the program of the building was,” says partner Sunil Bald. “We decided that the front façade should really be this statement. You shouldn’t be able to discern how many floors the building is or what the purpose is.”Triangular balconies project from the top four of five stories along the southwest façade, and the façade’s aluminum bands block some of the rural area’s winds as well as provide shade for the corridors that run behind them. These open-air walkways and balconies are the main public spaces, accessed through sliding doors from interior corridors. “The idea was to try to make a vertical community for the students and to have pockets of space where they can gather,” says partner Yolande Daniels.
Other public areas include the gallery, a second-floor terrace, an event space, and a group kitchen, but most of the interior is dedicated to 44 units for 133 residents. The university wanted to accommodate relatively wealthy students as well as those from low-income backgrounds, so Studio SUMO designed a variety of room configurations, ranging from single-occupancy suites with private bathrooms to four-bed rooms with shared bathrooms down the hall. Spaces in the four-bed rooms are available for about ¥8,300 (roughly $80) per month.
The building’s structural design was optimized to increase the number of dorm spaces. By using thicker walls in strategic places, Studio SUMO avoided the need for interior support beams. That enabled the firm to squeeze in an extra floor but still comply with the university’s height limit, creating even more space for the burgeoning on-campus population.
日本城西大学I-House地球村外部实景图
日本城西大学I-House地球村局部实景图
日本城西大学I-House地球村外部夜景实景图
日本城西大学I-House地球村内部实景图
日本城西大学I-House地球村平面图
日本城西大学I-House地球村剖面图
{{item.text_origin}}

