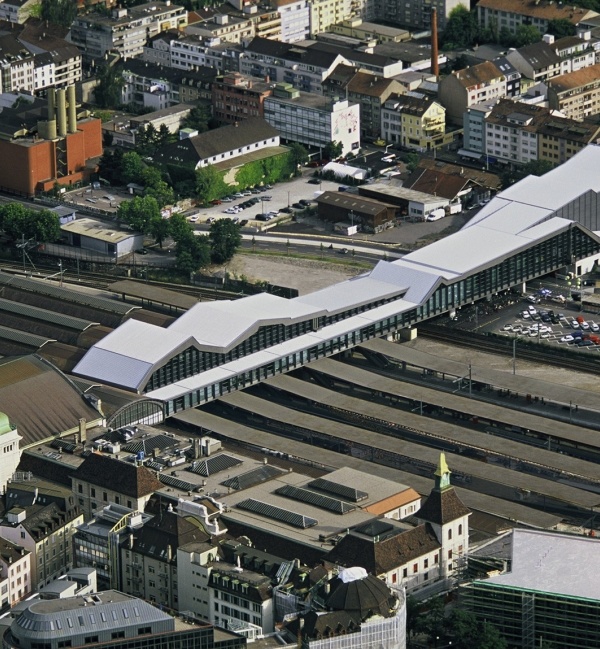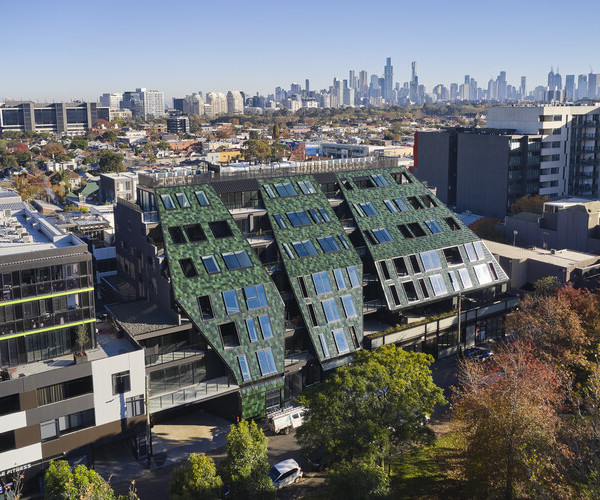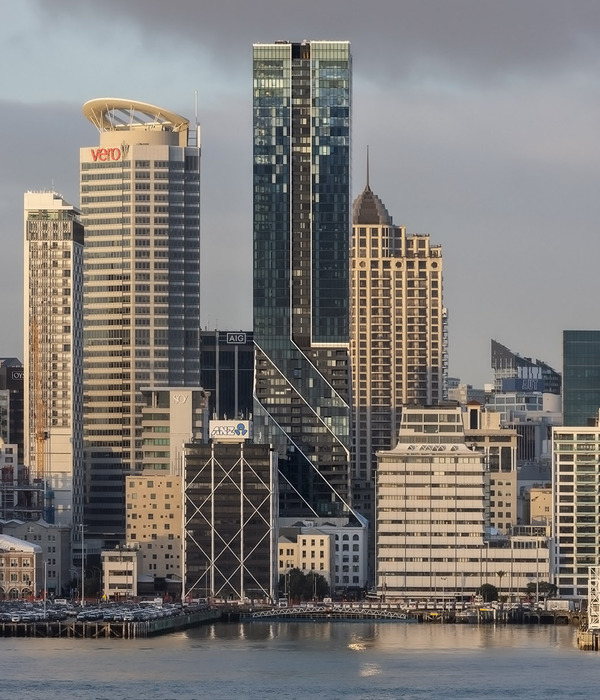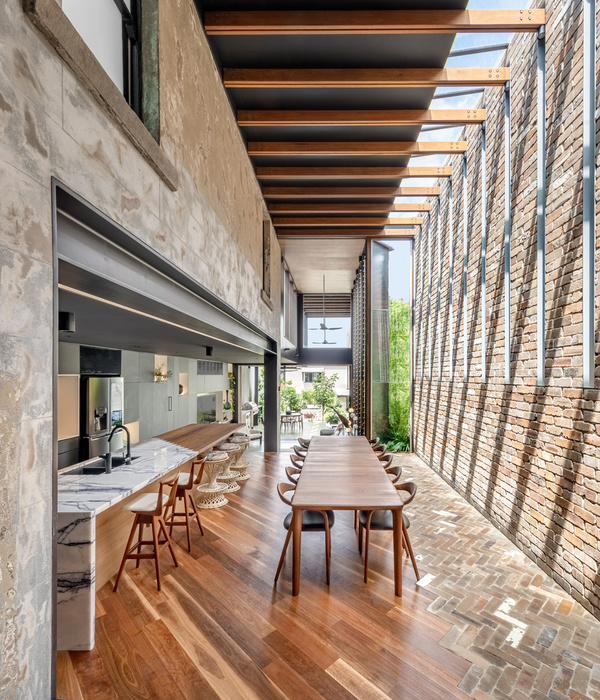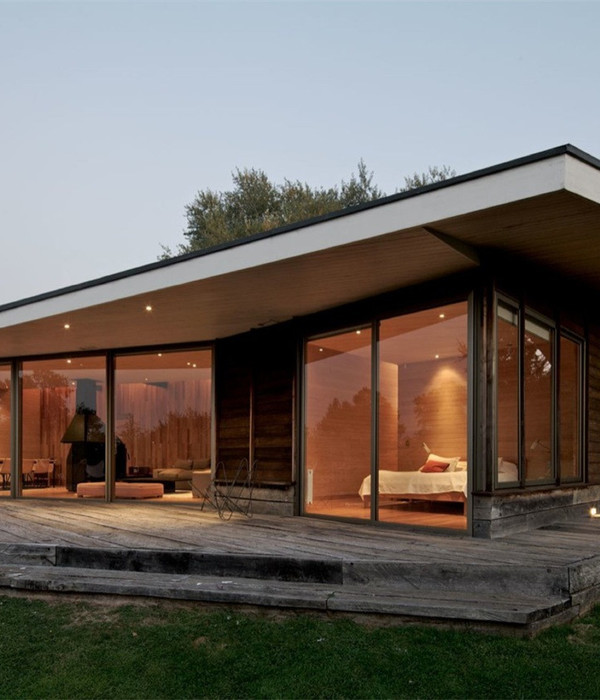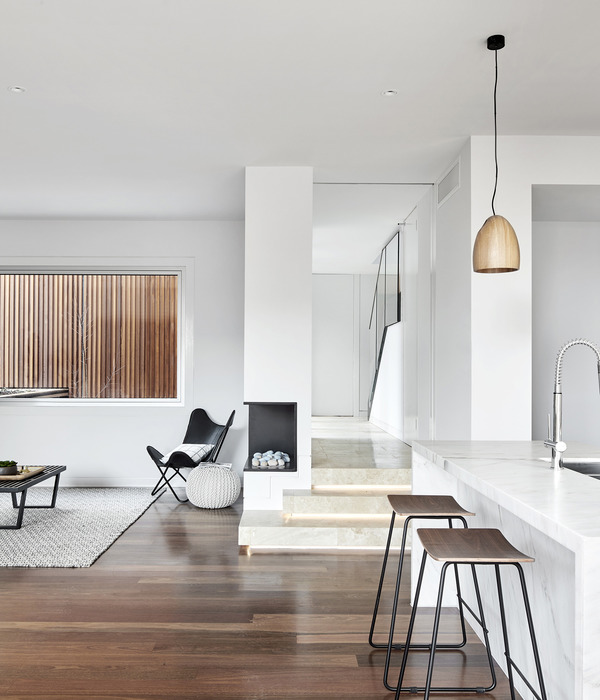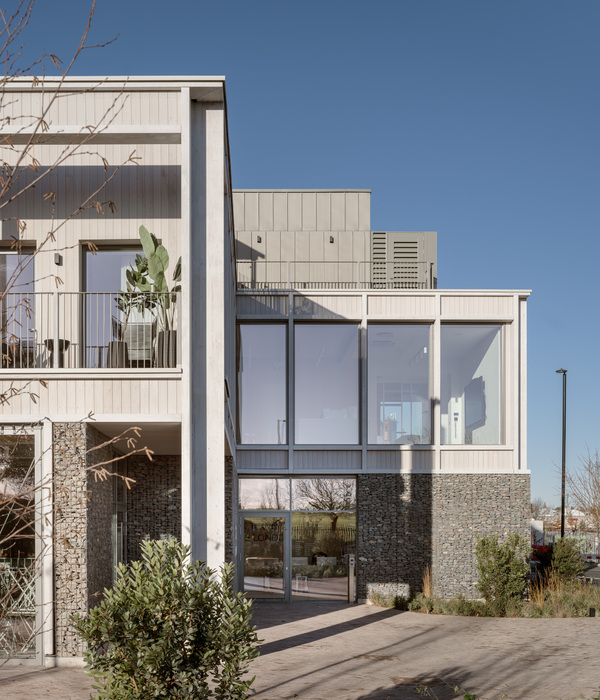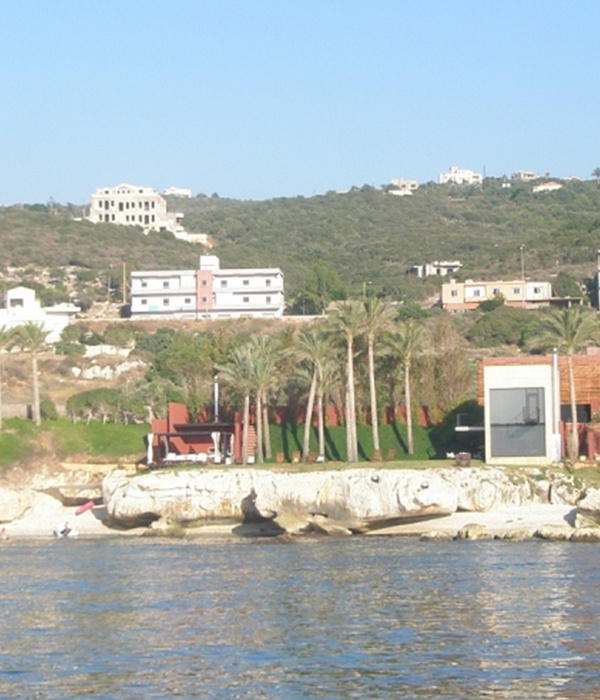Pei Cobb Freed & Partners 翻新纽约时代生活大厦,打造现代经典
电视剧《广告狂人》以曼哈顿中城时代生活大厦为背景,将这座1959年的标志性大楼呈现给新一代。尽管它的名气越来越大,这座老旧的大楼却在纽约商业房地产市场的竞争中举步维艰,由于建筑围护结构性能差、机械系统过时、大厅陈旧等问题,它根本无法与新建的先进大楼相比。在2014年《广告狂人》进入最后一季的时候,主要租户宣布将搬迁至新大楼。就在那时,大楼的业主兼开发商洛克菲勒集团邀请建筑公司Pei Cobb Freed & Partners对其进行转型改造。
The launch of the television series Mad Men, set in the Time & Life Building in Midtown Manhattan, introduced the iconic 1959 tower to a new generation. But despite its growing fame, the aging tower struggled to compete in New York’s commercial real estate market: with an inefficient building envelope, outdated mechanical systems, and a timeworn lobby, it was no match for recently built, state-of-the-art towers. Then, in 2014—as Mad Men entered its final season—the primary tenant announced it was relocating to a new building. That’s when owner-developer Rockefeller Group turned to the architecture firm Pei Cobb Freed & Partners, with a vision for a transformational reinvention.
▼1271号大楼外观,external view of the 1271
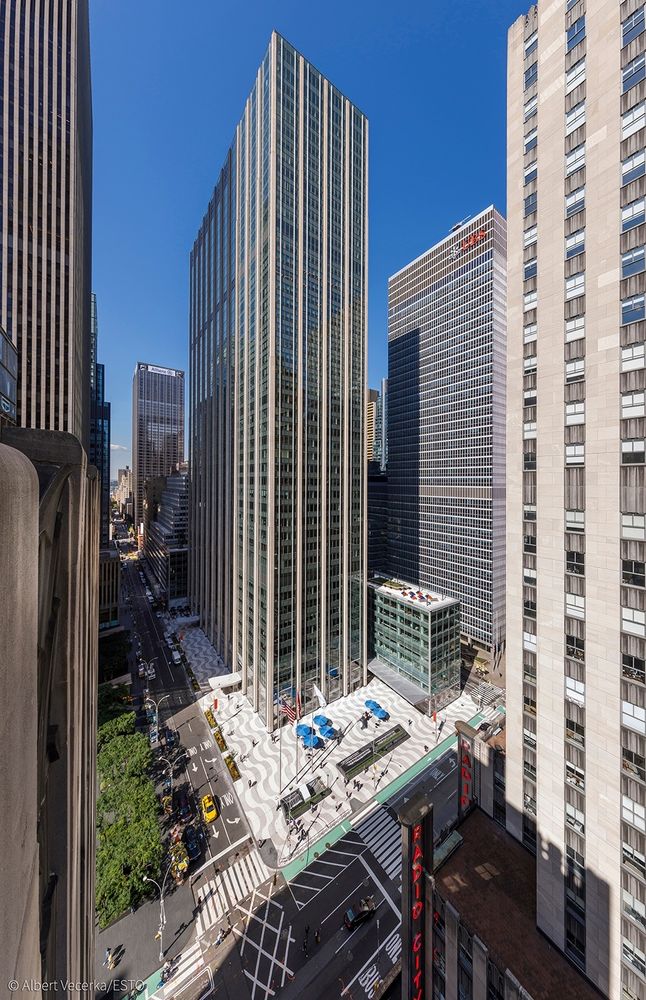
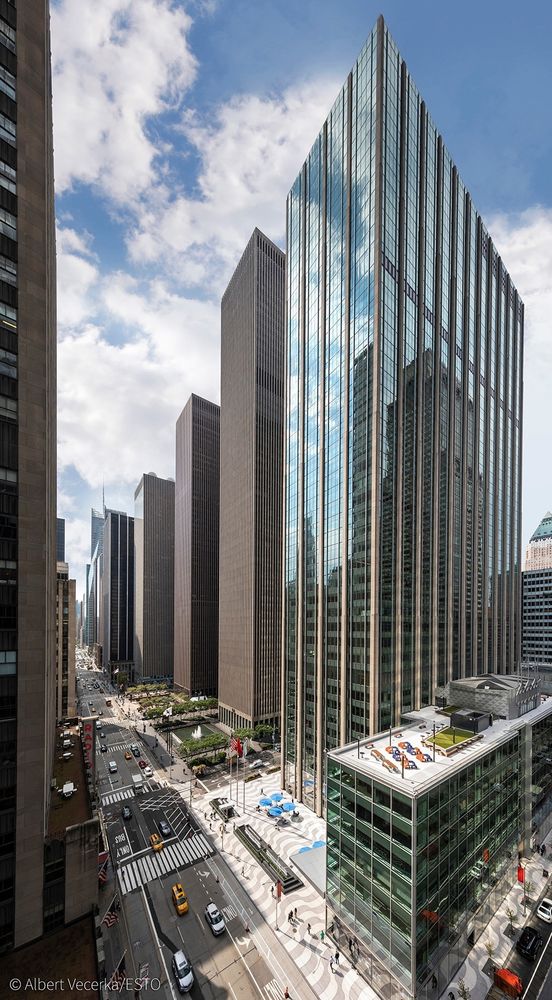
通过深入研究,Pei Cobb Freed团队了解了大楼几十年来的改造情况,并研究了原建筑师的设计意图。综合这些信息和团队在可持续性设计及办公场所设计方面的实践知识,他们制定了修复、提升和现代化的创新计划。随后,这座建筑被重新定位——现在被称为美洲大道1271号——甚至在完工之前,就从完全空置变为99%的出租率。这次成功说明了“保护而非拆除”改造策略的优势,它不仅服务于建筑业主和使用者,而且服务于公众和地球,同时满足21世纪劳动者的需求。立面更换是重新定位的五个相互依存的组成部分中最重要的。设计团队巧妙地颠倒了单向观察玻璃和拱肩玻璃的关系,在保持原有立面基本比例不变的同时,增加了50%多的视觉区域和采光。同时也使建筑物的总体能源用量下降了40%多。
▼立面改造详图,diagram
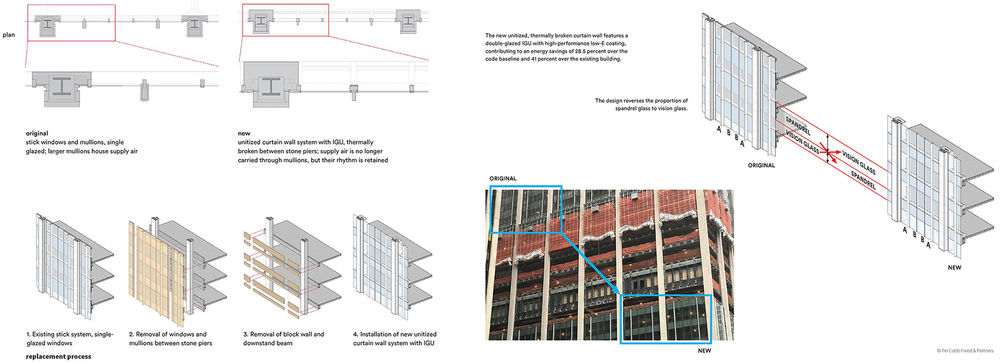
The Pei Cobb Freed team made a thorough study of existing conditions, seeking to understand decades of alterations, and researched the original architects’ intentions. Synthesizing this information with their knowledge of best practices in sustainability and workplace design, the team developed an innovative plan for restoration, improvement, and modernization. The ensuing repositioning of the building—now known as 1271 Avenue of the Americas—brought it from vacant to 99 percent leased, even before construction was complete. This success speaks to the benefit of strategic interventions that preserve rather than demolish, serving not only building owners and users but the public and planet, while meeting the demands of the 21st-century workforce. Facade replacement was the most significant of the repositioning’s five interdependent components. A clever inversion of the relationship of vision glass to spandrel glass has increased vision area and daylighting by more than 50 percent while retaining the essential proportions of the original facade. Overall building energy use has dropped by more than 40 percent.
▼入口立面,entrance facade
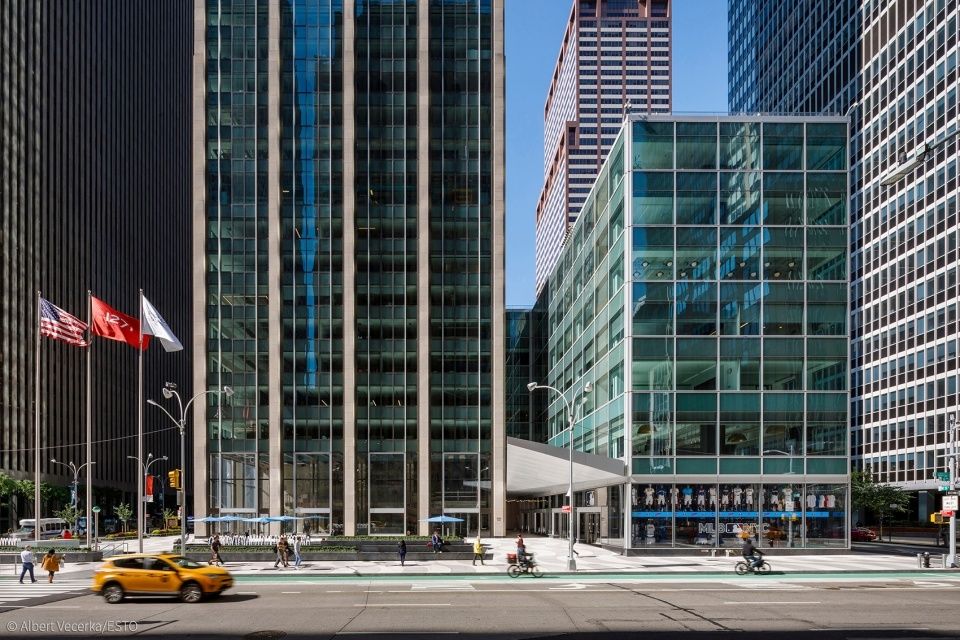
▼广场喷泉,square fountain

凭借公司卓越的设计传统以及对工艺的承诺,重新定位和改造团队的目标是寻求既美观又技术合理的解决方案。在1271大楼内,设计团队修复了具有里程碑意义的大堂内世纪中期的饰面,并扩大了空间,以容纳多租户配置的接待台,同时尊重历史设计意图。其他更新还包括现代化机械、生命安全和电梯系统以及重新设计的电梯轿厢内部。
Leveraging the firm’s tradition of design excellence and commitment to craft, the repositioning and retrofit team aims for solutions that are both aesthetically uncompromising and technically sound. At 1271, the team oversaw the restoration of the landmarked lobby’s mid-century finishes and expanded the space to accommodate new reception desks for a multi-tenant configuration, all the while respecting the historic design intent. Additional updates include modernized mechanical, life safety, and elevator systems and redesigned elevator cab interiors.
▼大堂,lobby
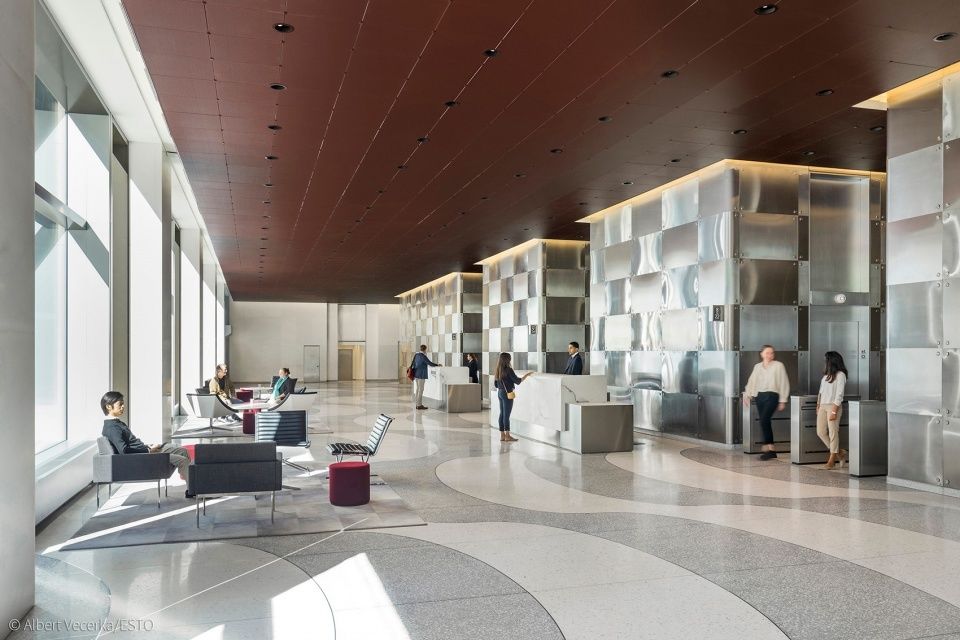
▼修复后的世纪中期饰面,restored mid-century finishes
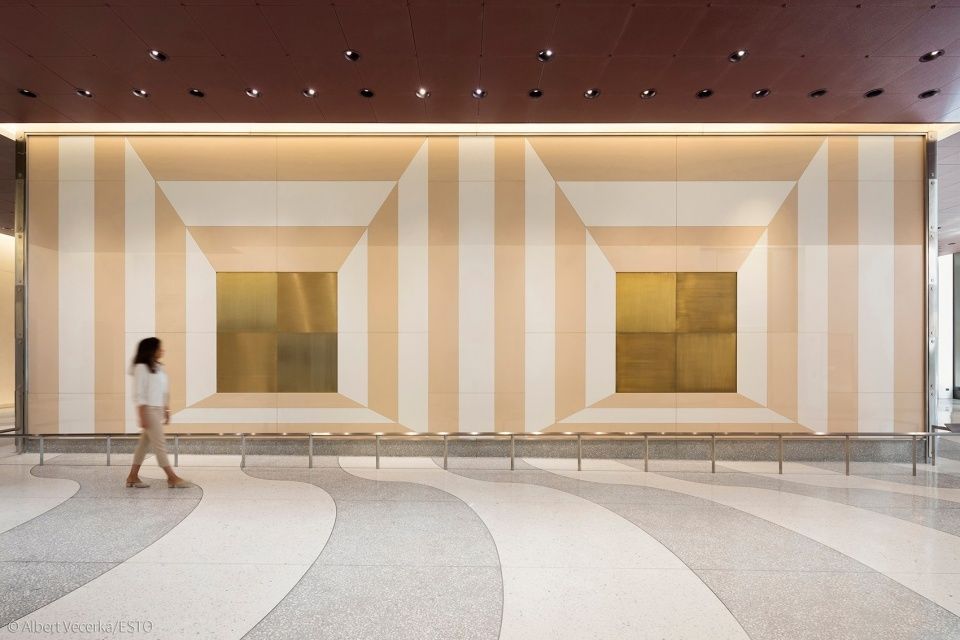
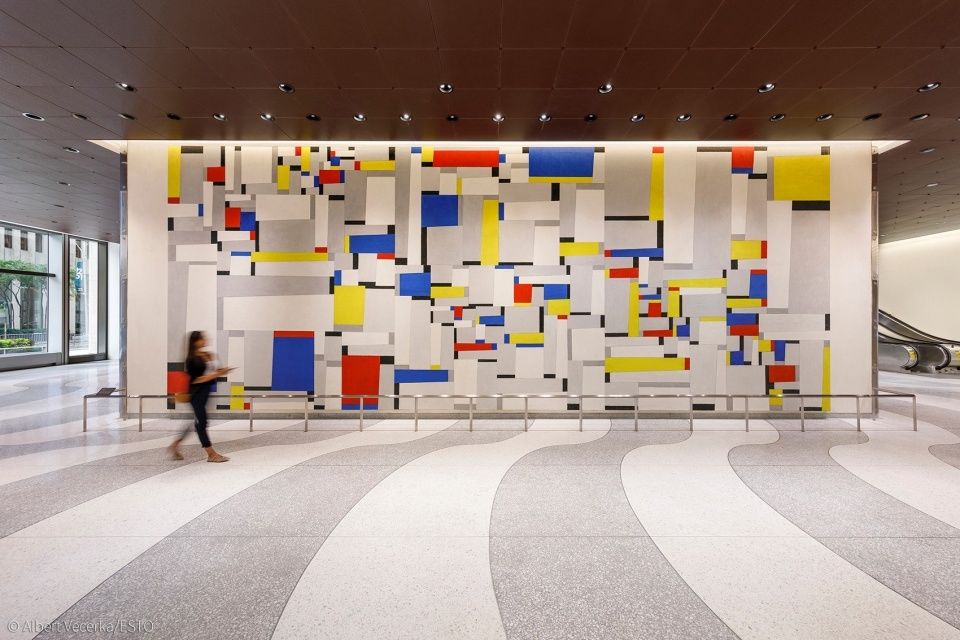
▼电梯轿厢,elevator cab
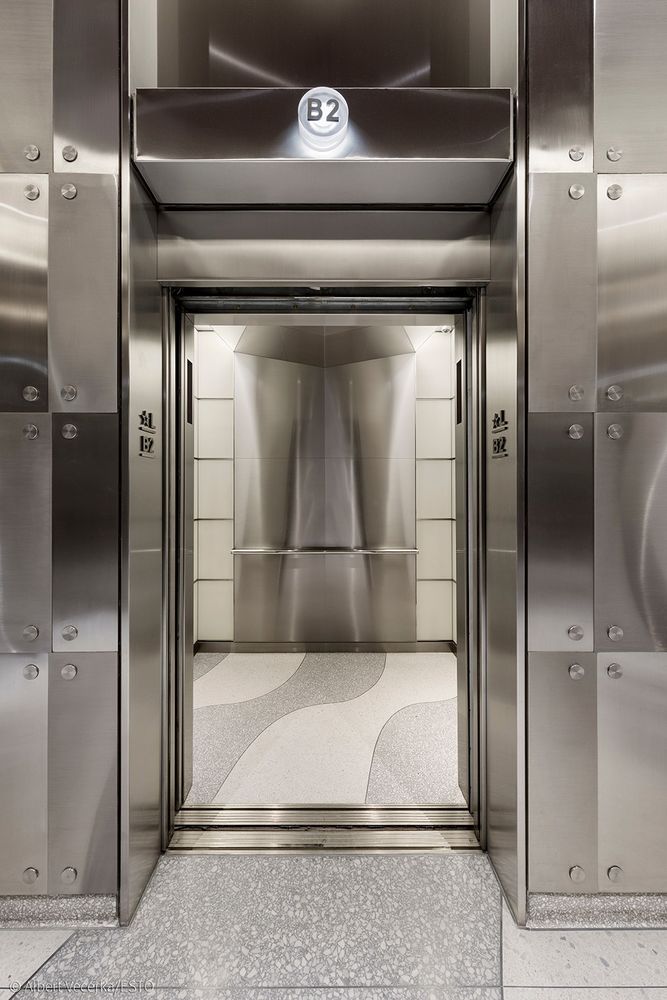
该项目的首席设计师Chris Jend表示,这些升级措施创造了更加宜居和理想的工作场所,受益者不仅仅是大楼租户。“通过将原有喷泉重新设计成阶梯式景观,并添加可动悬臂式遮阳蓬,我们将无线电城音乐厅对面的东广场改造成更加人性化的开放空间。以这种方式参与公共领域,承认建筑中的公民责任,这反过来又能产生商业价值。”基于这一承诺,美国职业棒球大联盟成为第一家入驻改造后办公空间的公司,并在面向广场的主要零售空间中开设了旗舰店。
The upgrades have created a more livable and desirable workplace, says Chris Jend, a lead designer on the project. But the beneficiaries are not just the tower’s tenants. “By reimagining the original fountain as a stepped landscape feature and adding a dynamic cantilevered canopy, we transformed the east plaza—across from Radio City Music Hall—into a more human-scaled open space. Engaging the public realm this way acknowledges the civic responsibility in building, which in turn can generate commercial value.” Seizing on this promise, Major League Baseball was the first company to lease office space in the updated tower, opening its flagship store in the main retail space fronting the plaza.
▼东广场鸟瞰,aerial view of the east plaza
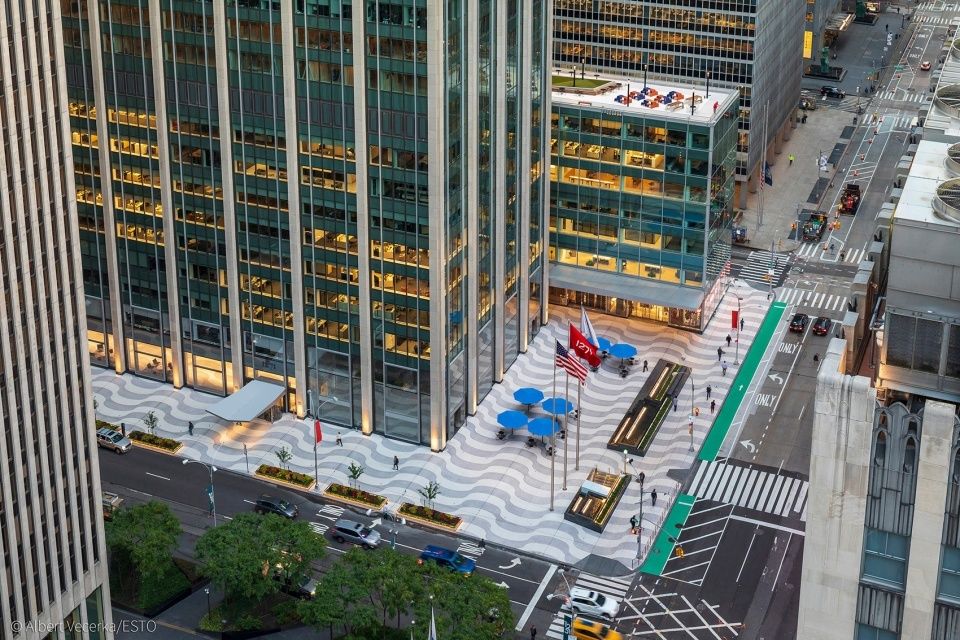
▼东广场夜景,the east plaza by night
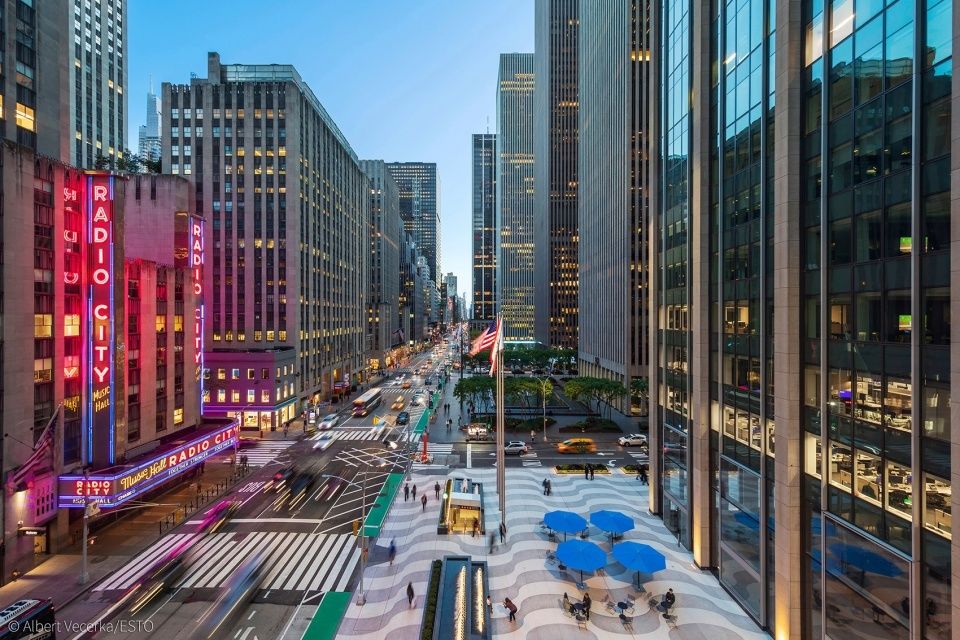
▼入口夜景,the entrance by night
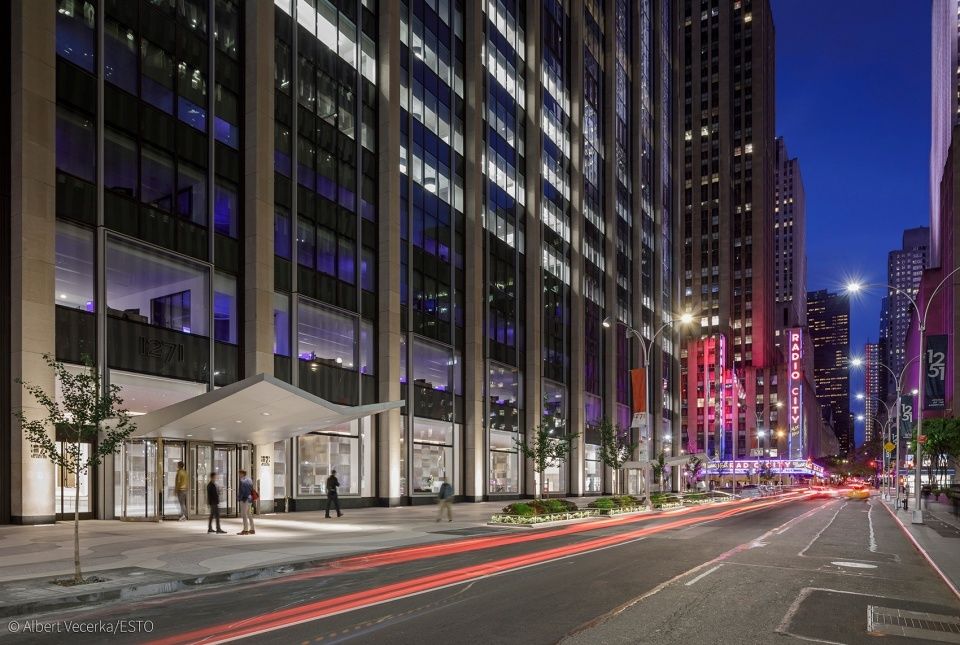
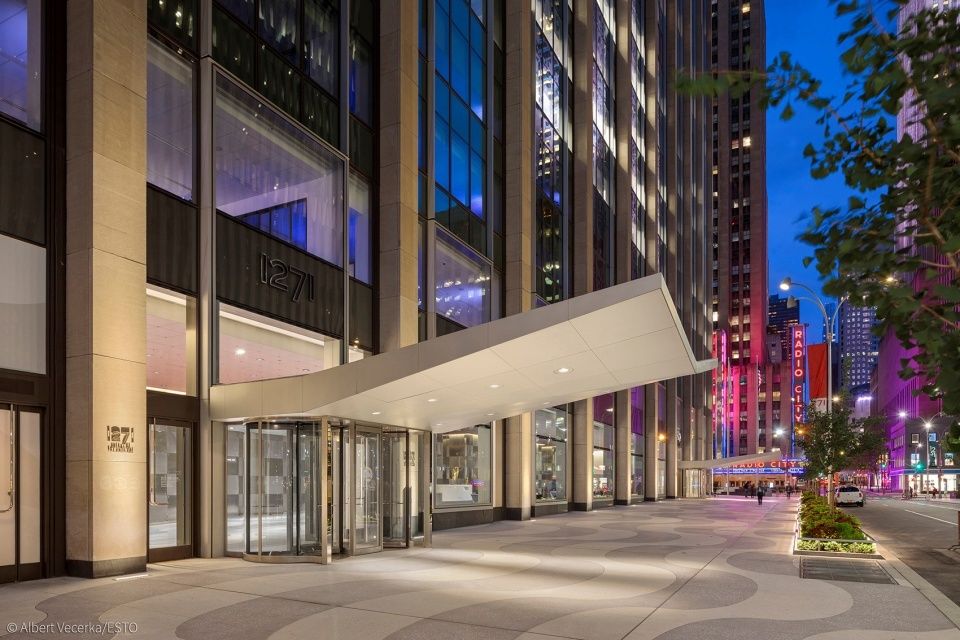
美洲大道1271号曾是《广告狂人》时期深受大众喜爱的标志性建筑,现如今也证明了上世纪的建筑有望助力可持续未来的潜力。在合作伙伴Yvonne Szeto的指导下,Pei Cobb Freed团队逐渐将其专业知识应用于其他老化的办公楼,既优先考虑减少碳排放的策略,又为要求舒适、复杂、灵活的劳动者重新构想了工作场所。“作为建筑师,我们能够对我们星球未来的宜居性产生有意义的影响。”Szeto说。“这是我们的责任,也是我们的热情所在。”
A beloved icon of the Mad Men era, 1271 Avenue of the Americas now also represents the potential of the past century’s buildings to be part of a more sustainable future. Guided by design partner Yvonne Szeto, the Pei Cobb Freed team is applying its expertise to other aging office towers, reimagining the workplace for a more amenity-demanding, hybrid, and mobile workforce while prioritizing strategies that reduce building emissions. “As architects, this is where we can have a meaningful impact on the future habitability of our planet,” says Szeto. “It’s our responsibility as much as it is our passion.”
▼改造后平面图,plan after renovation
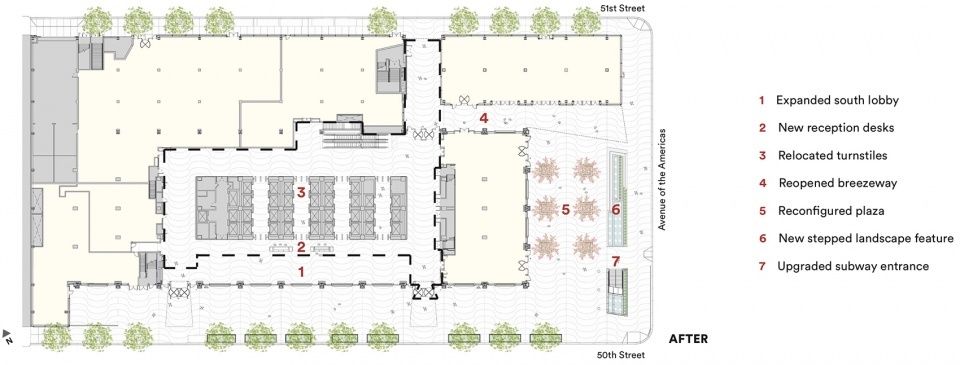
Building area: 185,000 m2
Curtain wall surface area: 58,000 m2



