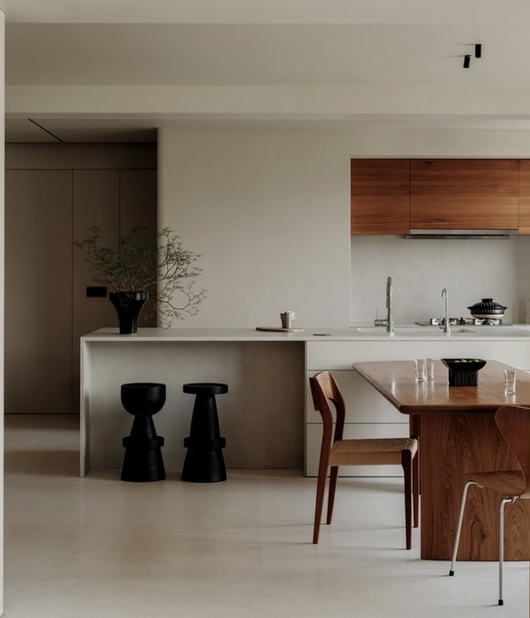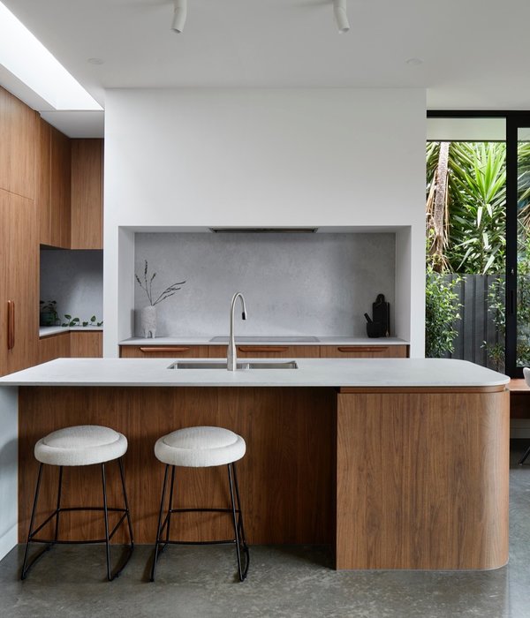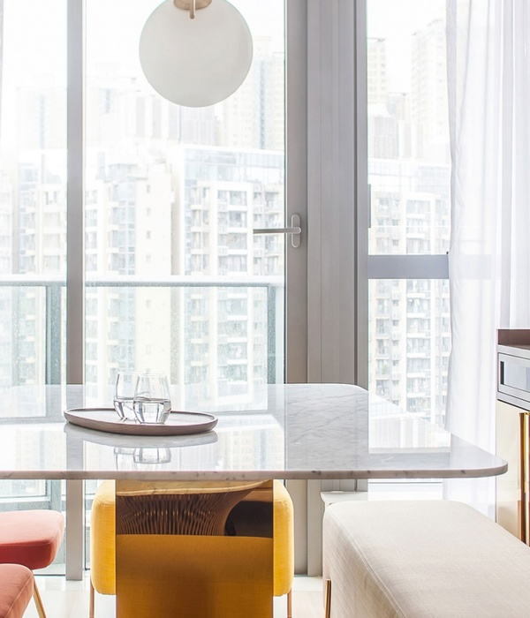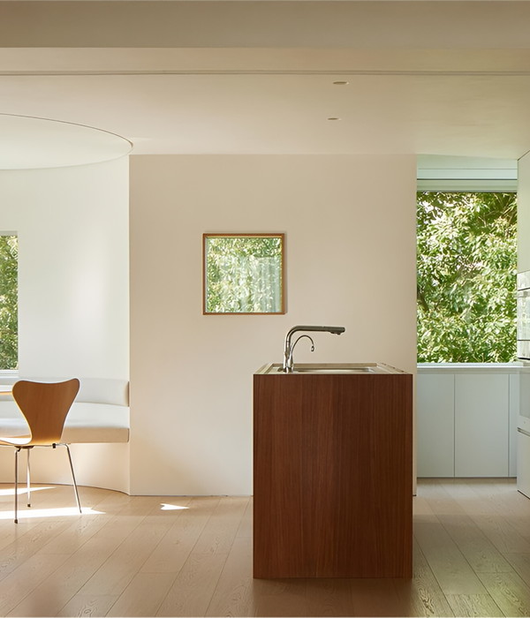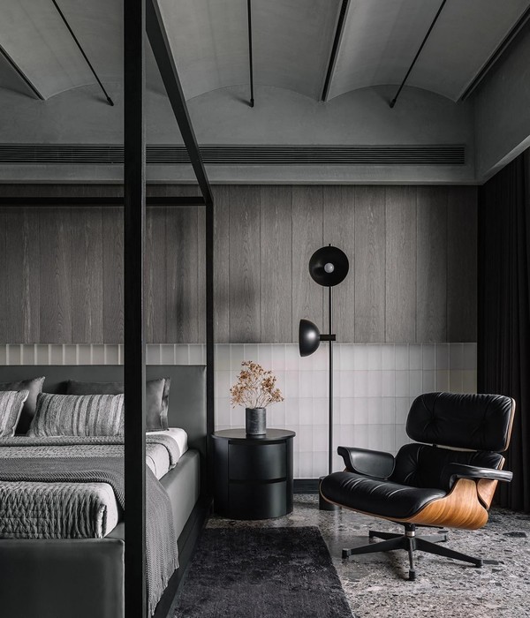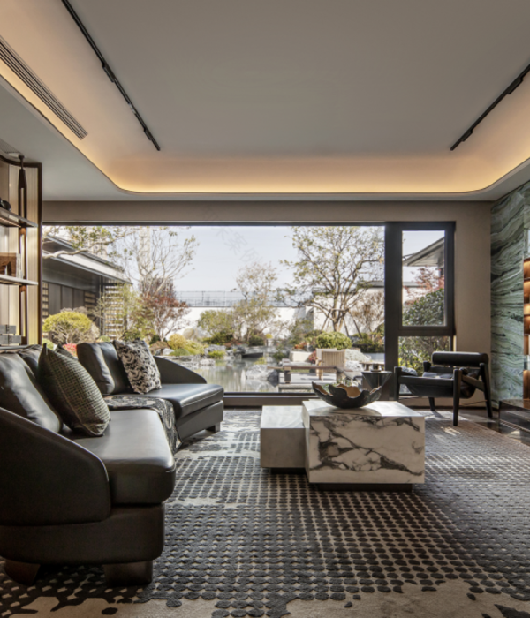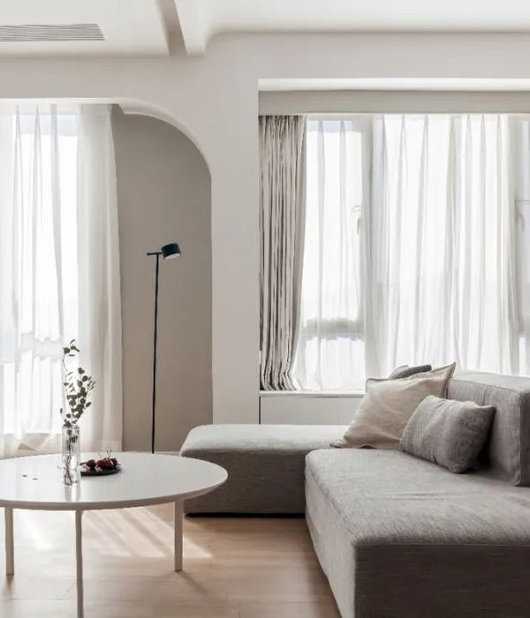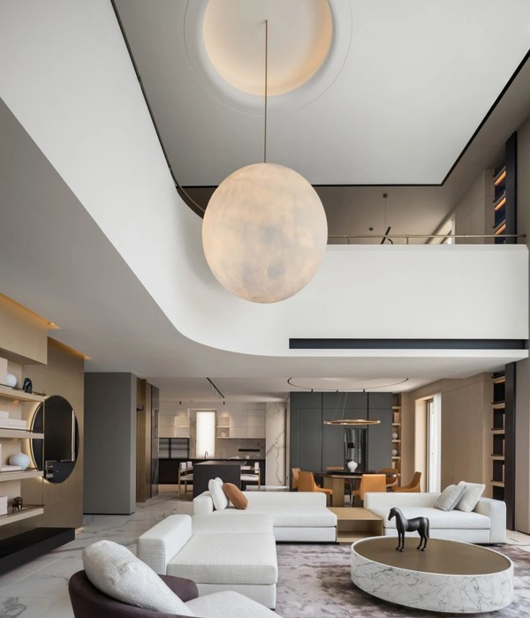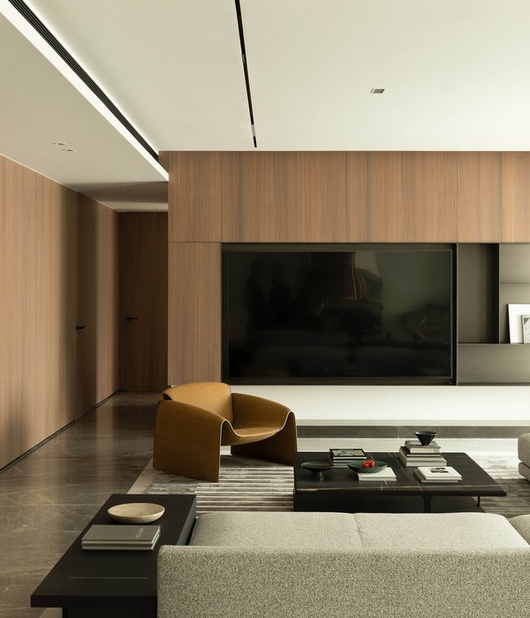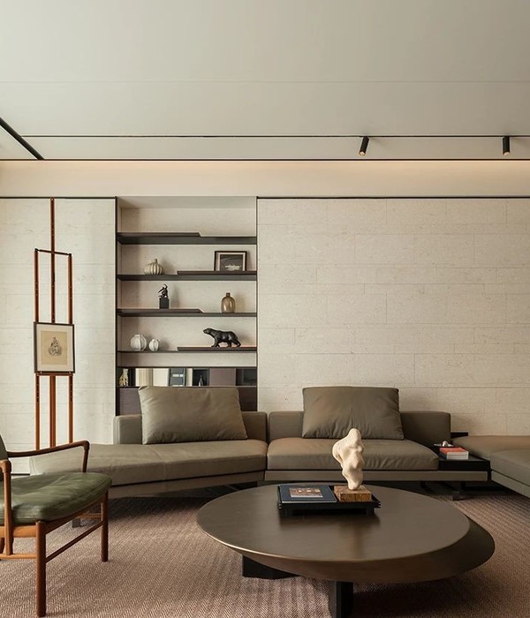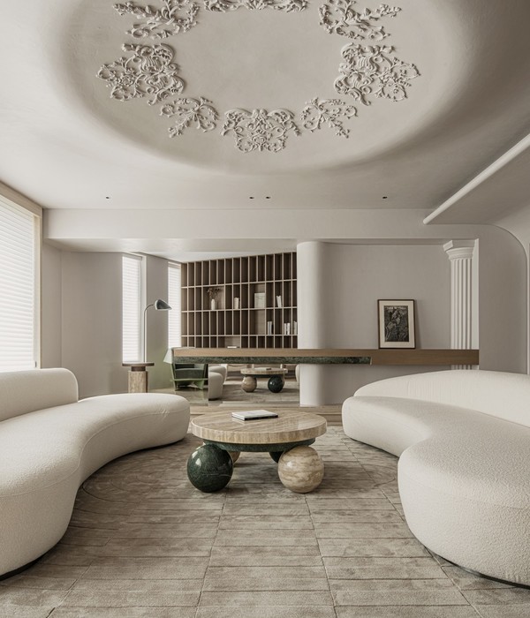- 项目名称:智利比亚里卡别墅
- 设计方:Mobil Arquitectos
- 位置:智利
- 分类:别墅建筑
- 规模:201平方米
- 结构工程师:Rubén Paredes
- 摄影师:Nico Saieh,Cristián Dominguez
Villarica House 2 / Mobil Arquitectos
设计方:Mobil Arquitectos
位置:智利
分类:别墅建筑
内容:实景照片
结构工程师:Rubén Paredes
项目规模:201平方米
图片:25张
摄影师:Nico Saieh, Cristián Dominguez
这是由Mobil Arquitectos设计的比亚里卡别墅。项目位于比亚里卡湖附近的小块土地,建筑要求布置在场地中央,并对占地面积、建筑高度有限制要求。设计团队采用了新月型的平面布局形式,以减少建筑占地面积。在别墅中央设置中央区域,形成多面向的视野。
建筑其破碎而扭曲的形态具有双重作用,一方面,它引入了外部景观,另一方面在不同的位置观看,住宅呈现不同的外观。中央区域为便于到达的庭院,一个被交通路径与公共房间包围的公共空间。
设计采用了低层的扭曲形式,以实现空间的连续性,并获取光线。通过建筑围合结构的叠加与延伸,加强空间视线与交通的连续性。
这种连续性又通过屋顶天窗得以进一步强调。由于建筑高度有所限制,使得光线只能通过折叠的屋顶形成的天窗,增加采光与通风。
译者: 艾比
Footprint
The commission for this seasonal home located in a subdivision near Lake Villarrica, required the design of a volume located at the center of the plot, to build the smallest possible footprint and a low building height. As a response, we devised a coiled shape, which like a croissant, reduces the extent of the house, sets a center within it, and has a perimeter that constructs a figure composed of many faces.
Volume and Figure
The broken and twisted perimeter of the volume fulfills a double function. On one hand, it turns the enclosures to the exterior views, while addressing the multiple fronts imposed by the location of the house through its different faces and facades. The center of the figure in turn contains the access courtyard to the house, a common area surrounded and shared by the circulation and public rooms.
Interior Continuity
Within this twisted form of low-rise, efforts were made to achieve spatial continuity and light gain. Enclosures constructed lengths through the summation and extension of each other, resulting in continuity of perspectives and circulation.
This continuity is highlighted through a skylight that runs the sheet that covers and defines the roof of the house. Due to the requirement of a low height, making this skylight results from the break and fold of this sheet, increasing light and ventilation through the roof.
智利比亚里卡别墅外观图
智利比亚里卡别墅外部环境图
智利比亚里卡别墅外部局部图
智利比亚里卡别墅
智利比亚里卡别墅草图
智利比亚里卡别墅立面图
智利比亚里卡别墅草图平面图
智利比亚里卡别墅图解
智利比亚里卡别墅屋顶立面图
智利比亚里卡别墅详图
智利比亚里卡别墅总平面图
智利比亚里卡别墅组合图
{{item.text_origin}}

