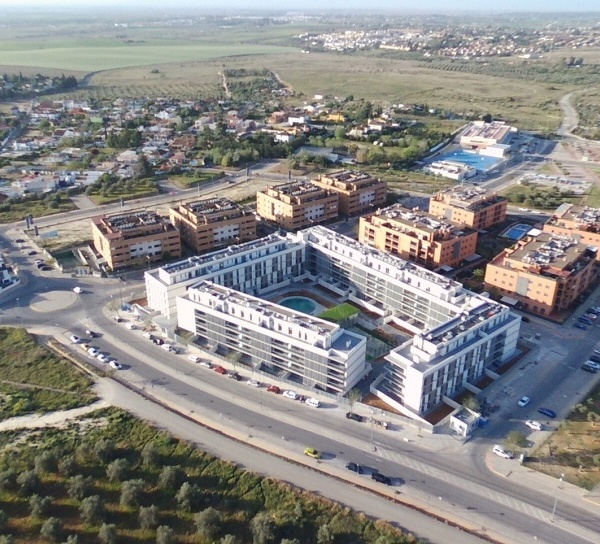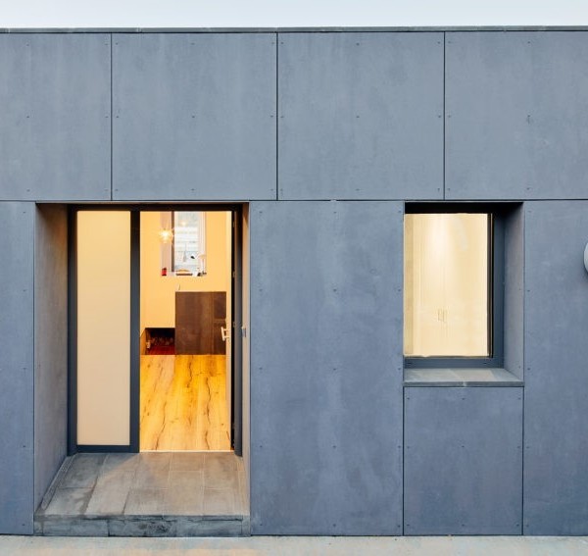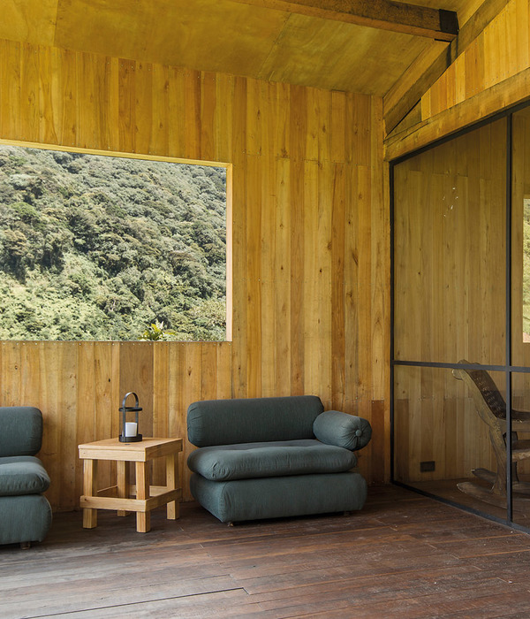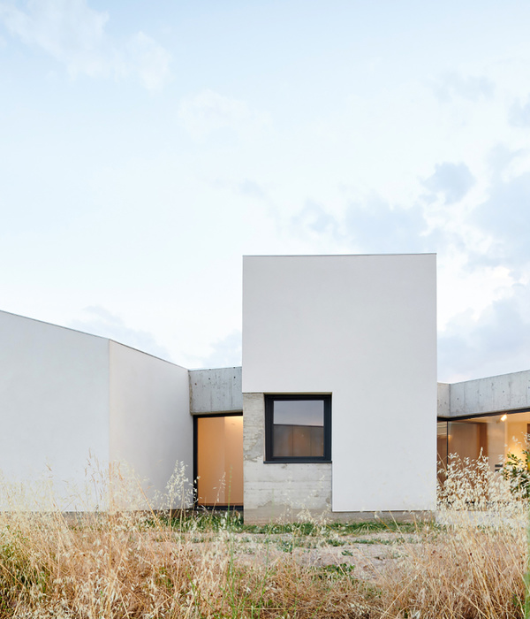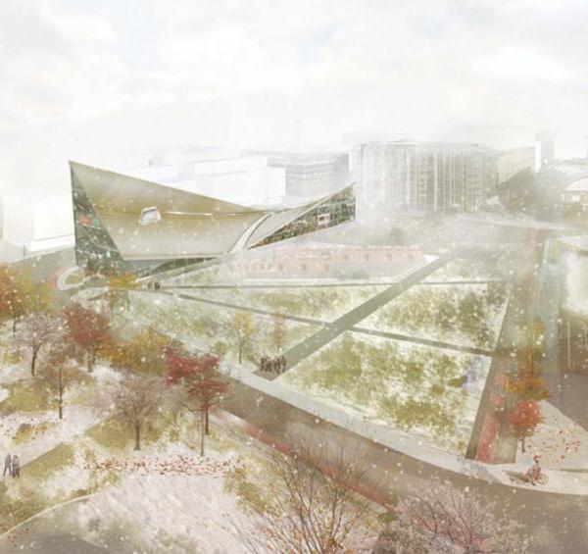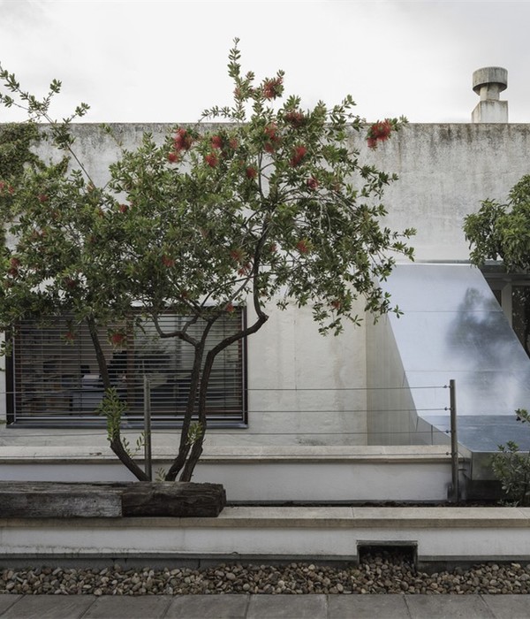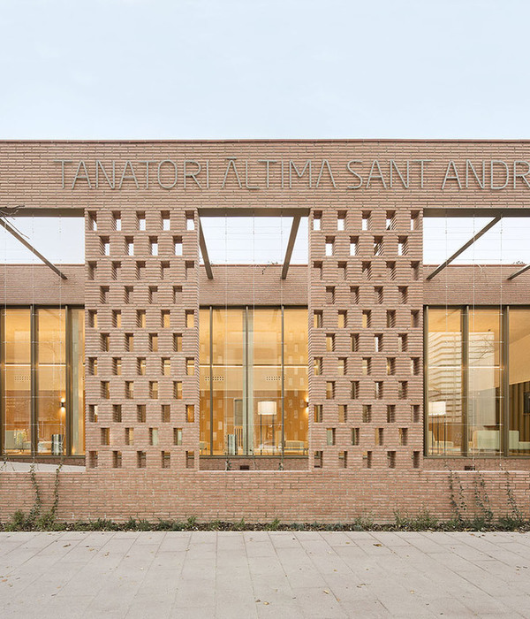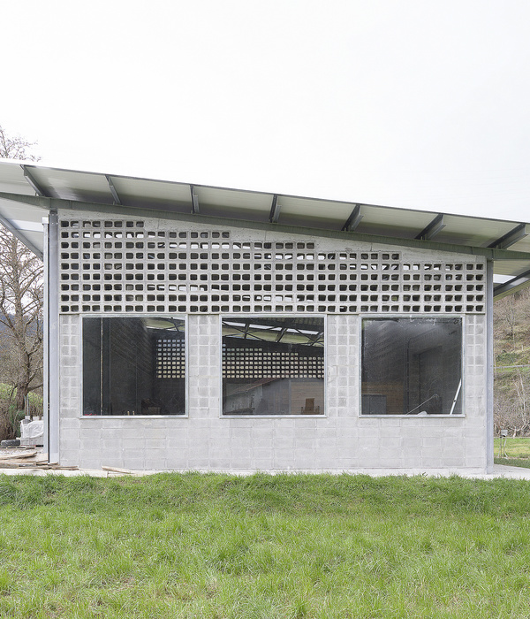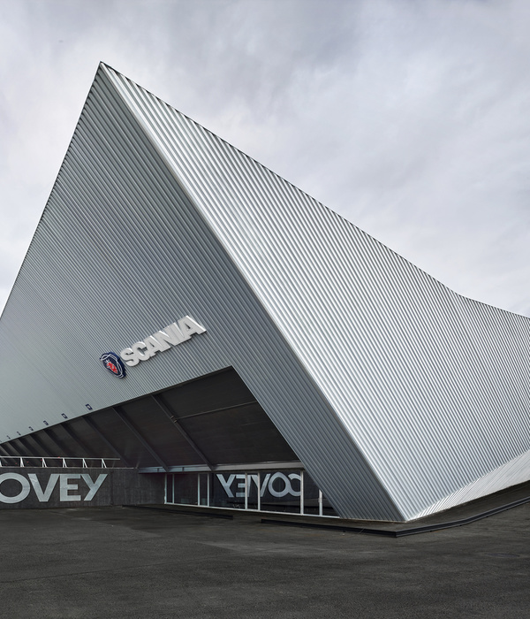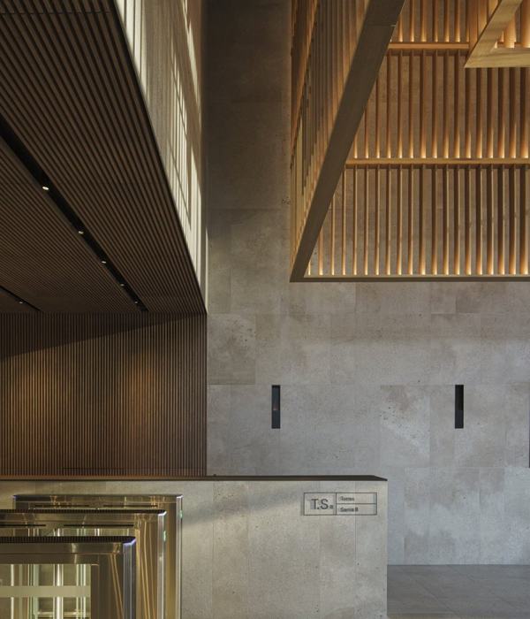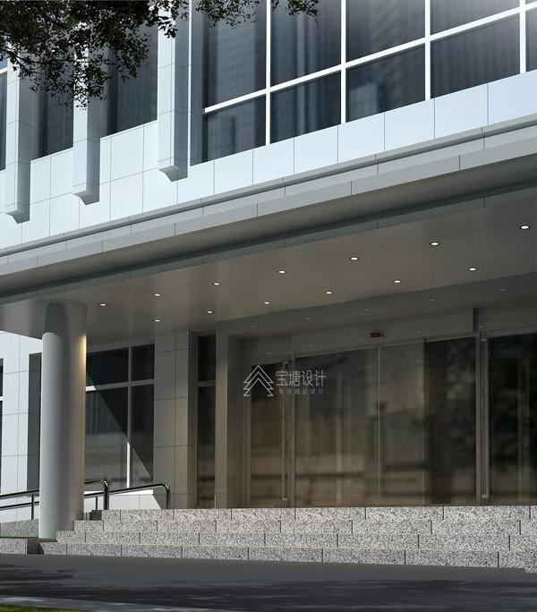挪威 Mesterfjellet 学校 | 室内设计的教育创新
Mesterfjellet School
Various Architects, together with CEBRA Arkitekter and Østengen & Bergo Landskapsarkitekter won an invited competition to design a new 1st to 10th grade school in Larvik, Norway.
New Mesterfjellet School and Family Center combines contemprary pedagogical theory with varied teaching environments, passivhaus level energy efficiency and excellent indoor climate in a 5-story school on an urban site in Larvik. The School creates a framework for a living and a multifaceted educational universe with great spatial variation that supports the schools varying functions. An arena for learning, a workplace, and a social meeting place.
By upending the diagram of a typical atrium school, the introverted central space with roof-light is transformed into an extroverted central space with generous daylight and views to the playground outside. The common school functions which are typically arranged on the ground floor are now also spread vertically throughout the building. This transparent and unusual organisation combines the best qualities from traditional compact atrium schools and more spread out «finger» schools.
The vertical central space is the heart of the building and functions as a fulcrum for student activities. The landmark magenta stairway spirals up throughout the space to create an inviting and exciting path for the students. The compact plan gives short internal distances from classrooms to special functions on every floor, creating a synergi effect that allows students to meet and interact regardless of their age or cohort. Themed internal «squares» on each floor relate to the specialized teaching spaces nearby. Smaller, more intimate gathering areas are also provided within each floor, with seating niches on top of book lockers, or larger «storytelling» spaces in the north-east corner. This combination of spaces provides for great spatial variation allowing individuals or groups to find their own spaces for study or soscialisation. Artist Frida Fjellman has contributed a series of large plexiglass crystals to the central space.
The central open space is clad with perforated wooden panels that provide sound absorbtion and ensure an optimal acoustical response. The perforations of the panels are decorated with pedagogical and aesthetical elements made from holes of varying sizes. Three motives tell stories that are related to the special rooms behind them. The motive-walls weave images from scientific history, nordic mythology and musical elements together into an open narrative that students can explore and discover over time. New details can be interpreted and understood differently as they develop throughtout their tenure at the school.
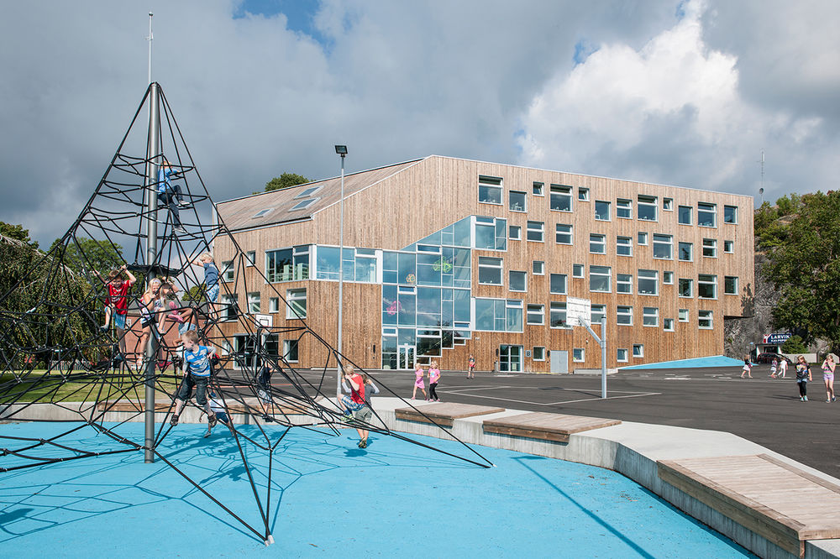
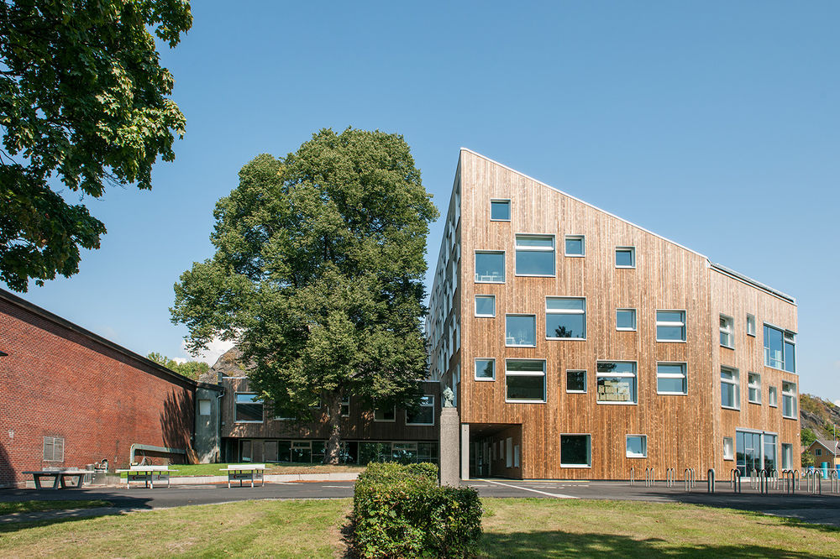
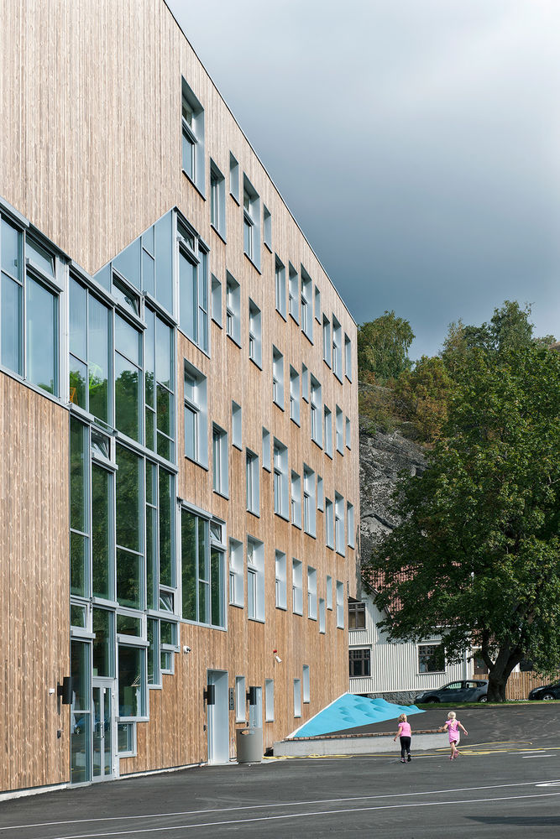
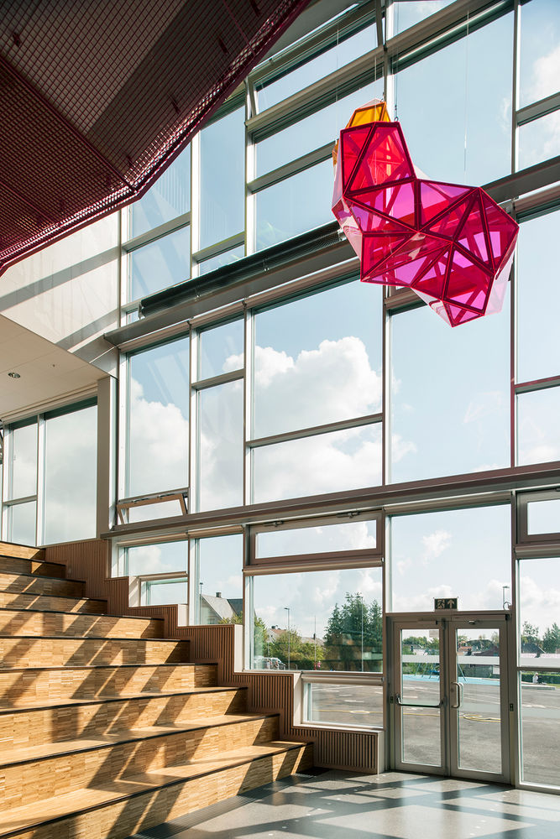
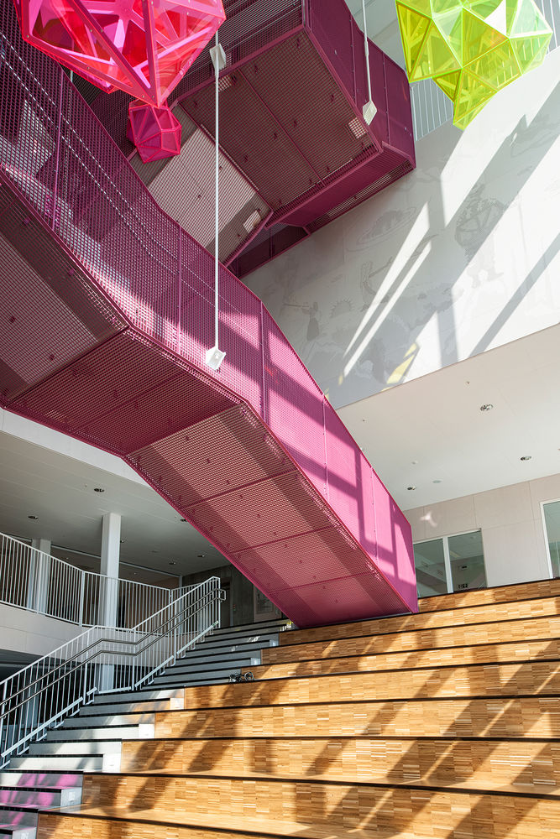
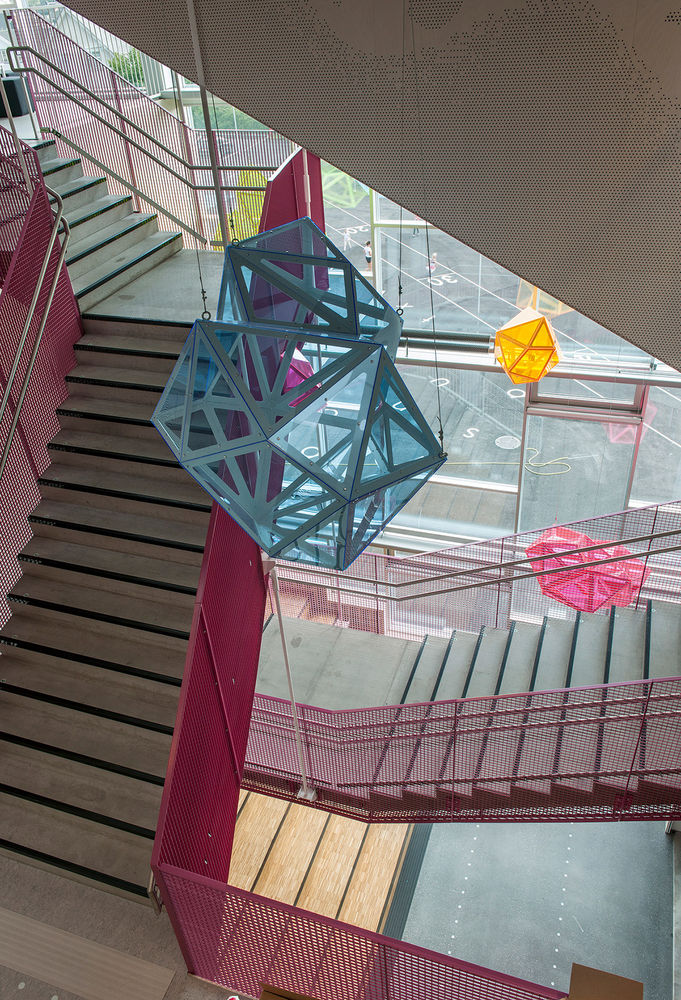

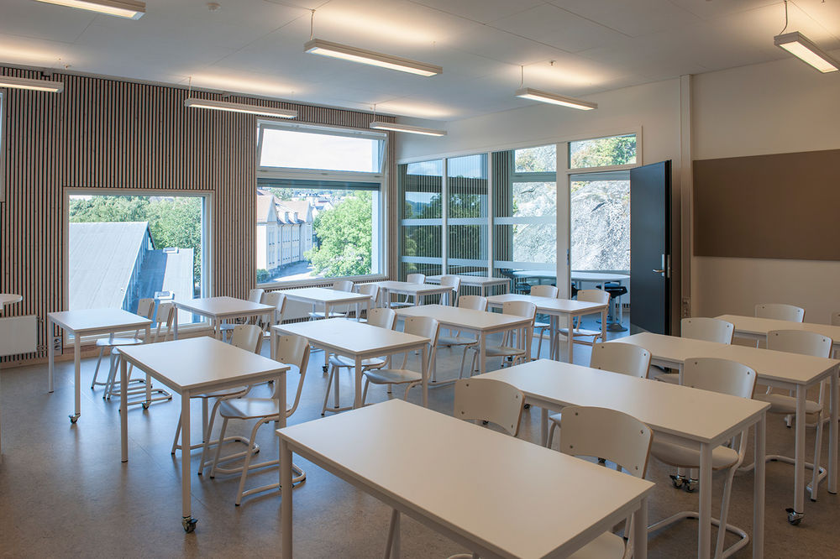
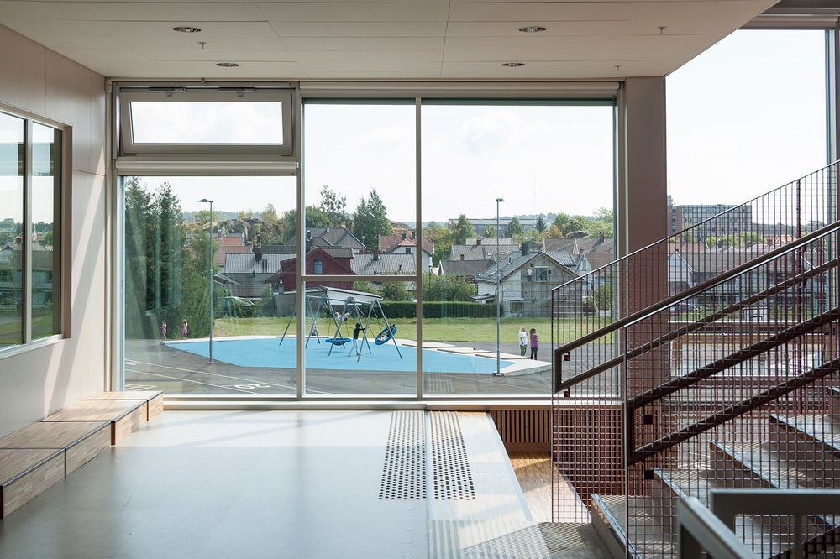
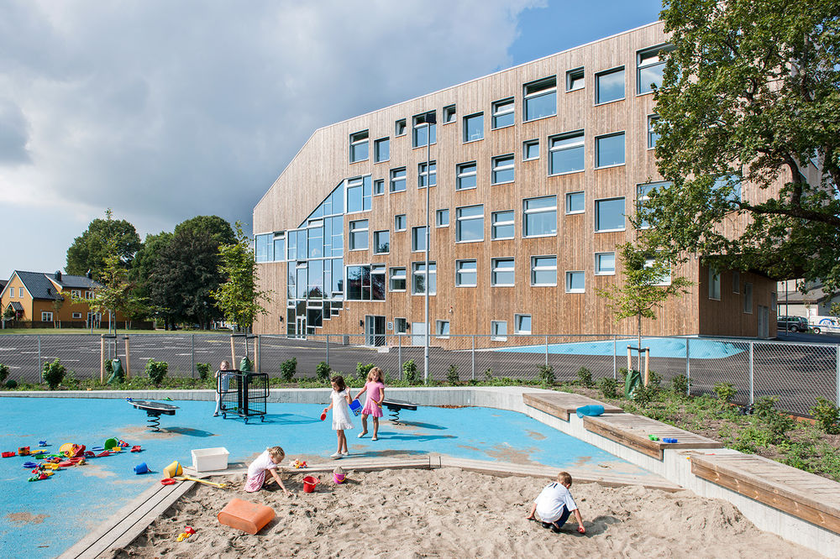
Thanks for watching and your appreciation!
Visit us:
various.no
Follow us:


