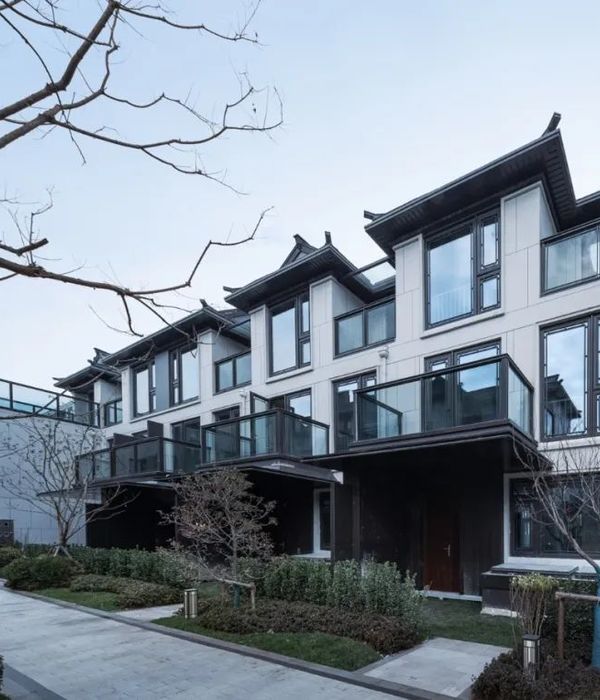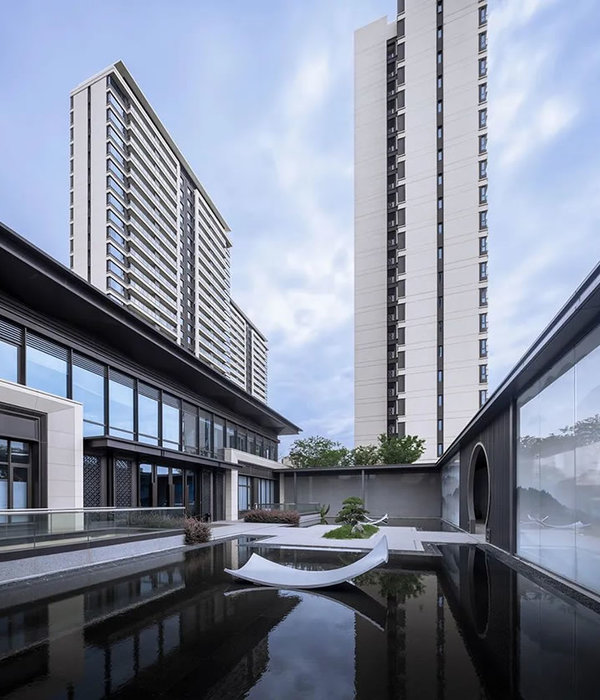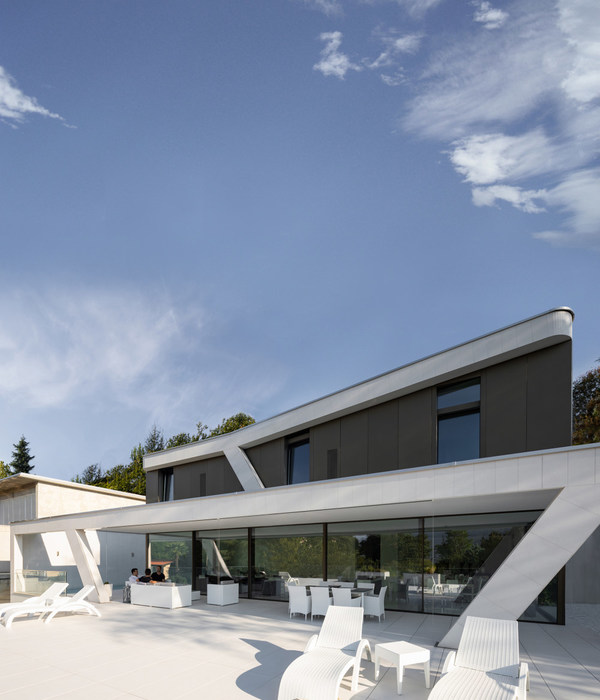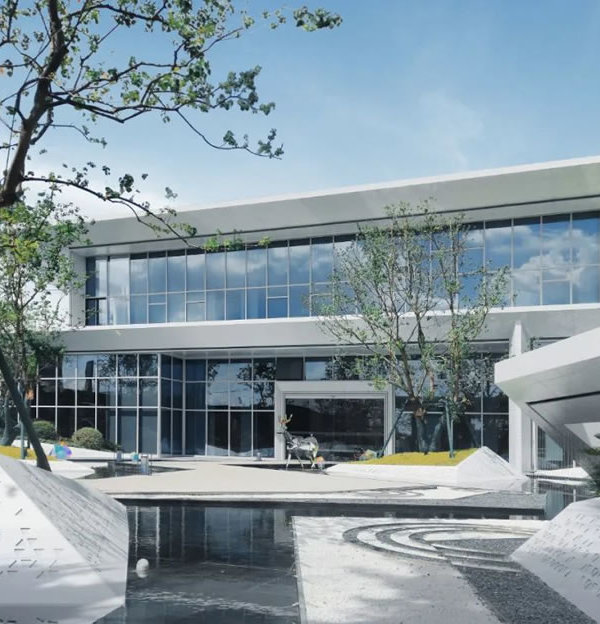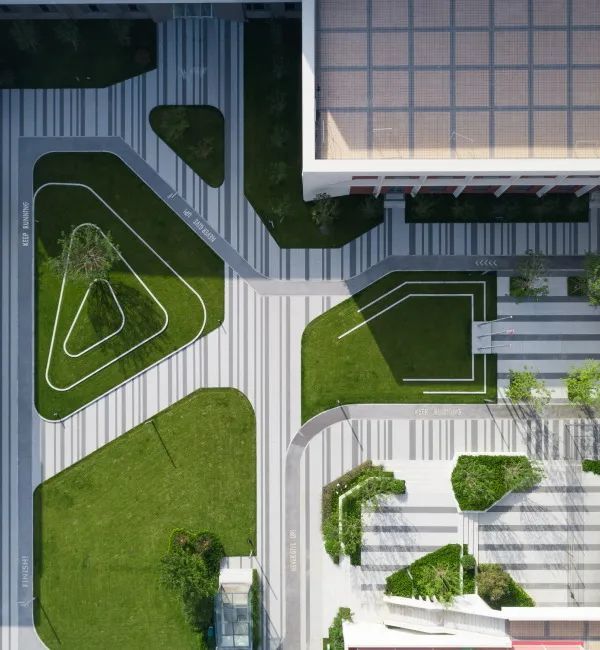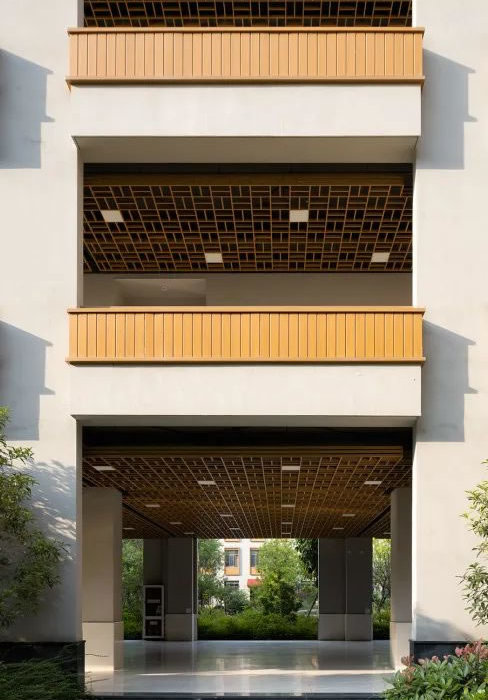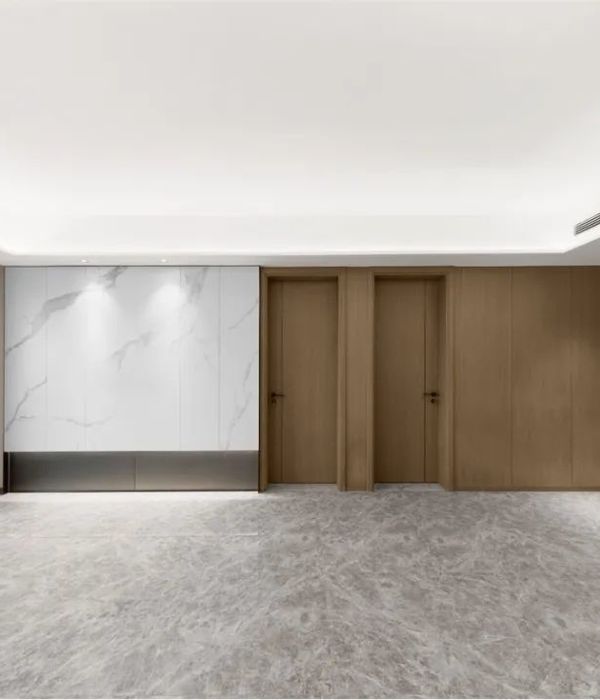Architects:Sebastián Arquitectos
Area :350 m²
Year :2022
Manufacturers : JUNG, ROCKWOOL, Gres Aragon, ITESAL, Muebles fabregas, Roca, Vital PiscinaJUNG
Lead Architects :Sergio Sebastián Franco
Technical Architect : Pablo Sebastián Franco
Collaborators : Alejandro Alda, Antonio Sánchez, Matute Manrique Estructuras, Rafael Alaiz
Constructor : José Luis Lahuerta
Program : Vivienda
City : Litago
Country : Spain
@media (max-width: 767px) { :root { --mobile-product-width: calc((100vw - 92px) / 2); } .loading-products-container { grid-template-columns: repeat(auto-fill, var(--mobile-product-width)) !important; } .product-placeholder__image { height: var(--mobile-product-width) !important; width: var(--mobile-product-width) !important; } }
Located on the outskirts of the town, the house extends on a longitudinal plot between terraces, watching over the views of the old Cayo to the west, the impressive mountain that defines the personality of the beautiful landscape of this area and its natural park.
This visual relationship between the mountain and the town establishes a dialogue that materializes in constructing a very particular perimeter. This outline is made up of an internal façade with open patios that fold back on themselves. A series of openings in the external perimeter function like photographic objectives, looking for particular views. Thanks to their dimensions, these openings acquire the conditions of rooms, taking advantage of the visual relationship with the landscape to the extreme.
The particularity of the program, which had to bring together three different family situations, shaped the house as the collection and articulation of different pieces depending on the frequency of use. These are unitary elements that share common spaces within the house, which are enabled according to the need and prevailing demand.
Thus, the first set comprises two bedrooms for continuous use, 365 days a year, facing the town and the rising sun. This set also involves the kitchen space used as a living room in the winter, avoiding the need to heat the rest of the house.
On weekends, a new complex is set up next to the first one, which expands the house to the living room and adjoining patios.
In certain seasons and during vacations, the program of the house is completed with two children's bedrooms and a bedroom for the parents, using the complete program of the house in all its fullness and extension.
▼项目更多图片
{{item.text_origin}}

