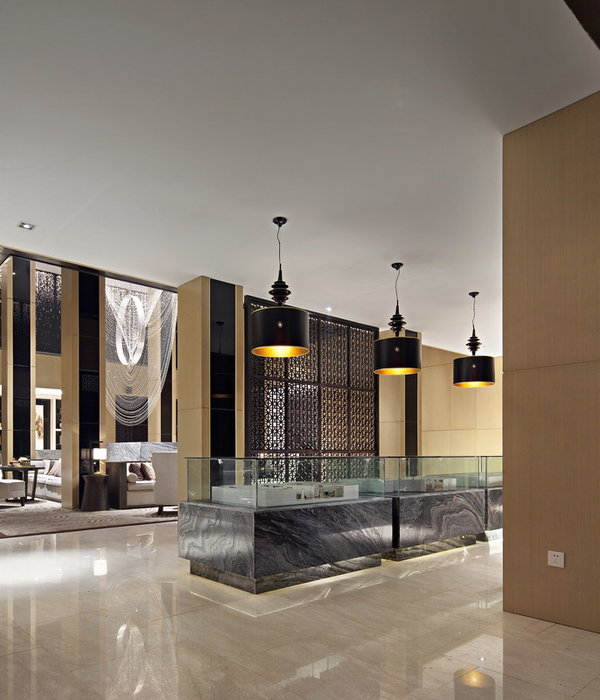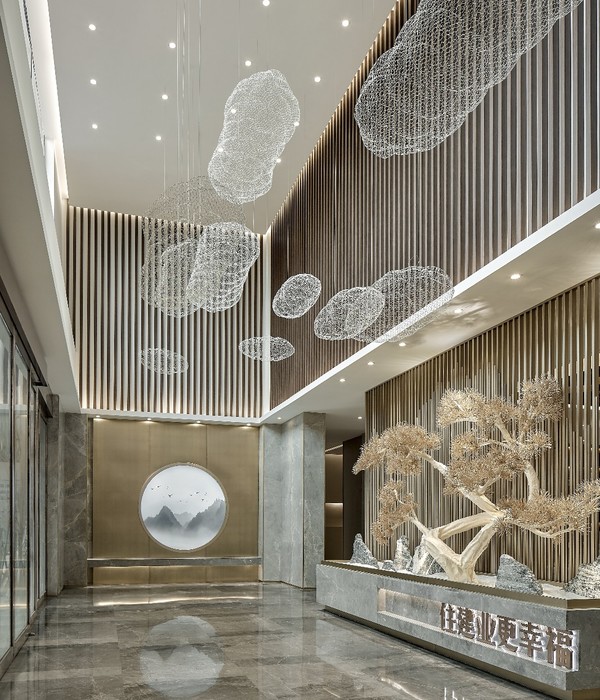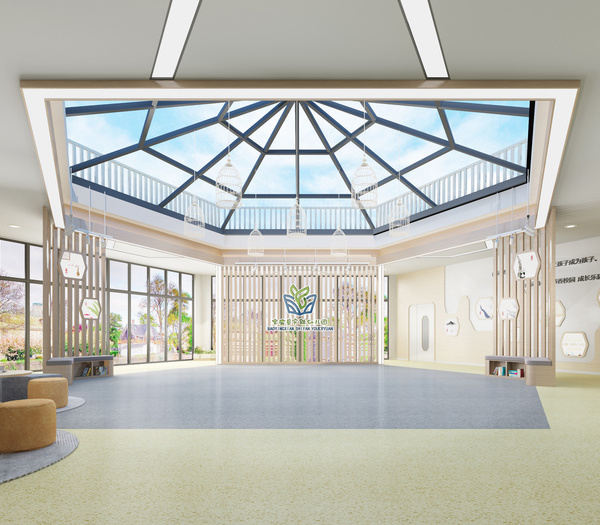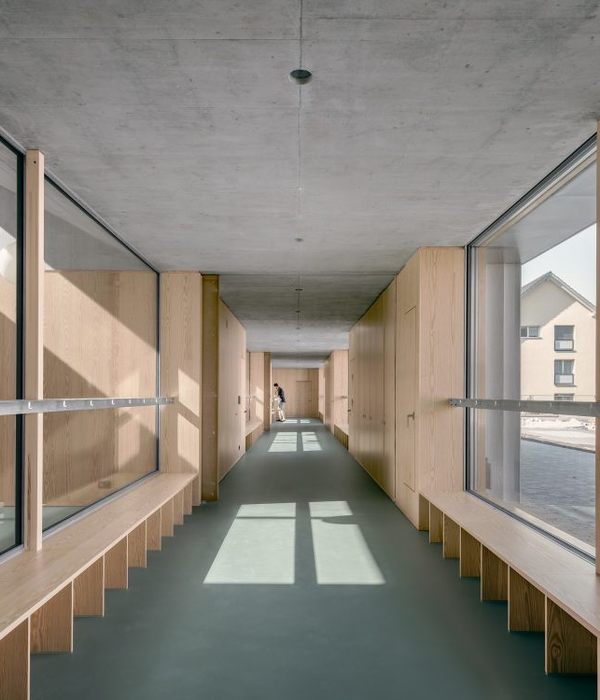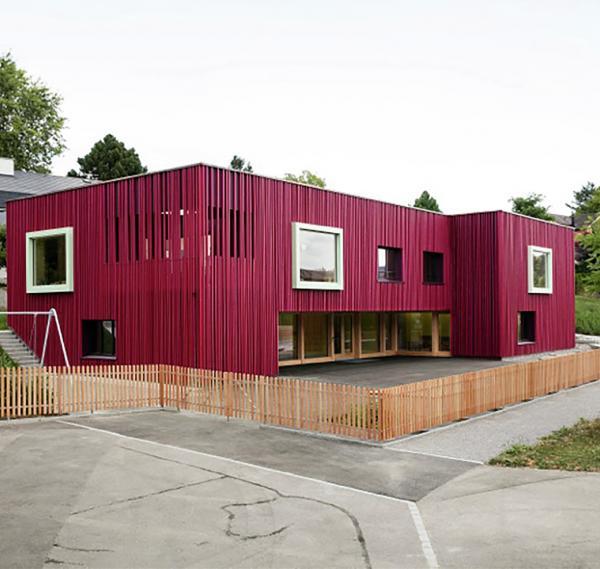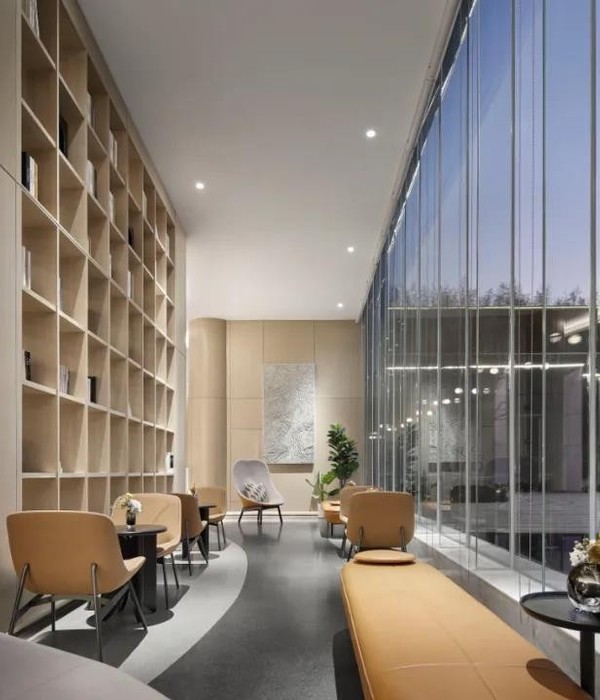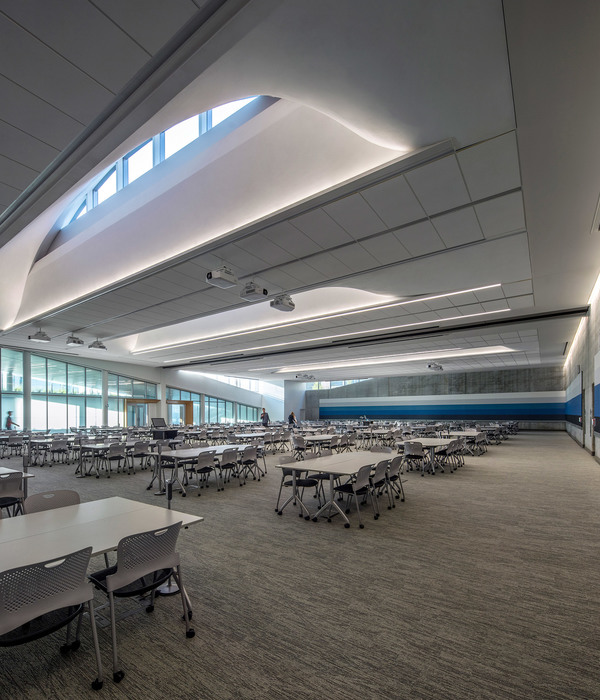Architects:MCBAD architecture & urban design
Area:2451m²
Photographs:Julien Hourcade
Client:REGION ILE DE FRANCE / CITALLIOS, CITALLIOS
Competition:1er Prix
Budget:6,15 M €
City:Chelles
Country:France
Text description provided by the architects. Transformation of the existing building into four school canteen and a central kitchen for two high schools, Lycées Bachealrd et Lumiere, Chelles. The building is raised from the natural ground and accessible by the creation of a metal walkway crossing the landscape. The four facades open onto the landscape of the school's park.
The structure of the existing building of 42 by 55m consists of beams of larges pans and a large roof with a 3.5 m wide vault. The conservation of the existing structure frees the functioning of the spaces on the principle of sliding volumes in relation to the perimeter of the structure.
We have created a spatial device with an exterior perimeter threshold of variable width across the perimeter of the building as a transition device between exterior and interior spaces for the management of reception areas of the school canteens and the multipurpose room. The flow management of the two high schools has been optimized by a gallery with natural light flowing through the building.
Bringing light back to the heart of the building, The continuous facades, in glazed curtain walls and screened 85cm, create direct relationships with the landscape up to the foliage of the surrounding vegetation. The solar gain required for each program is controlled by perforated and removable metal panel filters. The presence of vaults visible from the interior spaces amplifies the height of the spaces and the light and acoustic quality of the rooms.
Project gallery
Project location
Address:77500 Chelles, France
{{item.text_origin}}


