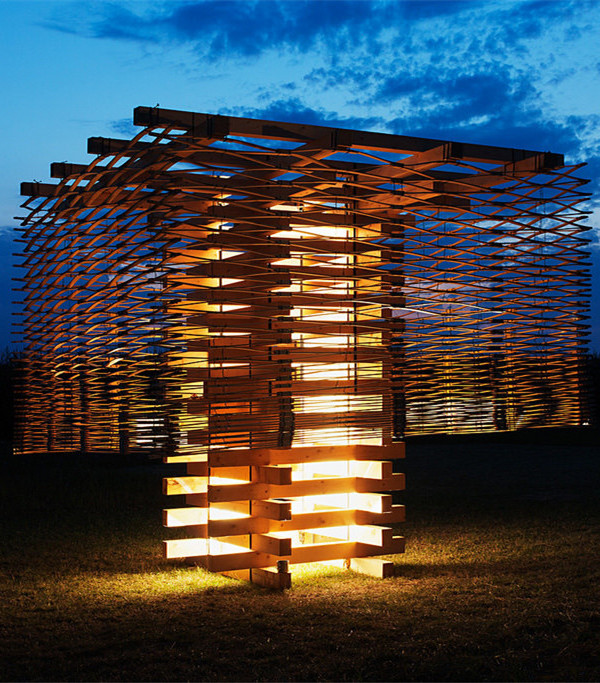Architects:NKBAK
Area:1330m²
Year:2020
Photographs:Thomas Mayer
Manufacturers:Forbo Flooring Systems,Heradesign,Kaufmann Bausysteme,Villeroy & Boch,Zehnder
HVAC:Ecotec
General Contractor:Kaufmann Bausysteme GmbH
Design Drawings:Shanjun Yu
Structure:Merz Kley Partner
Fire Engineering:Wagner Zeitter Bauingenieure
City:Saarbruecken
Country:Germany
Text description provided by the architects. The special thing about the planning for the kindergarten in Saarbruecken was that it is a building for children. That sounds simple, but such a task is always a challenge because you can't coordinate with the actual users during the planning and construction period. So it means putting yourself in the shoes of a child again and taking on their perspective when designing the rooms. This is very exciting, because children naturally do not waste any thought on DIN standards, administrative regulations, and the like, and we as architects are required not to let these thoughts come to the fore. Our goal was therefore to create a place where everyone can feel welcome.
A place that allows space for a wide variety of experiences, where people can laugh, sing and dream. And all this without coercion, but out of free self-determination. The kindergarten is also located in a special urban context: a classic post-war settlement with large apartment blocks on a greenfield site, built in the 1960s, with all the structural and social problems that have arisen since then. Integrating a new kindergarten into this settlement is a right and good sign for the people living there.
However, the new building must integrate into the existing structure without working against it. It must set a sign for the future and at the same time be strong enough to interact with its surroundings. Hence our deliberate choice of new, natural materials for the kindergarten, the play of open and closed facades, and the positioning at the edge of the settlement in transition to nature.
The building is planned and implemented as a wooden modular construction. On a concrete soil slab, only wood has been used as the structural and design material. This characterizes the atmosphere of the building both in the interior spaces and in the external appearance. It is perhaps particularly noteworthy that despite the strictness of the modules, the floor plan departs from the orthogonal grid. By slightly rotating and offsetting the modules, the group rooms become legible in shape and open up to the outside space with playful elegance.
Project gallery
Project location
Address:Saarbruecken, Germany
{{item.text_origin}}












