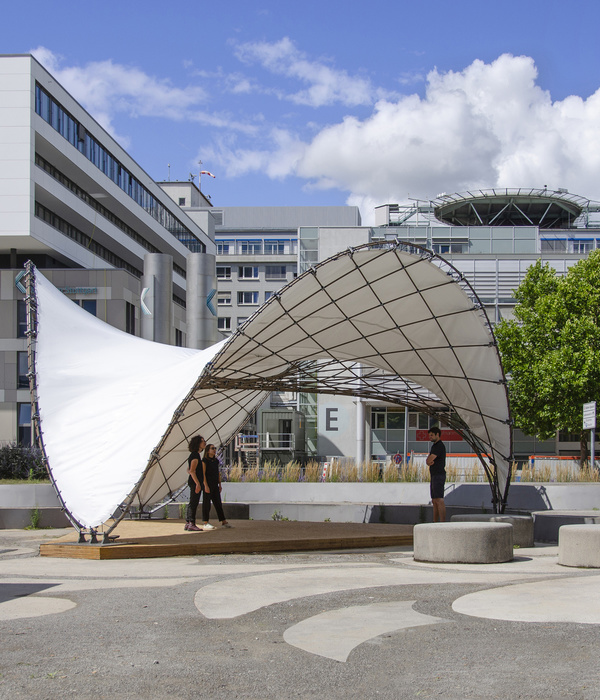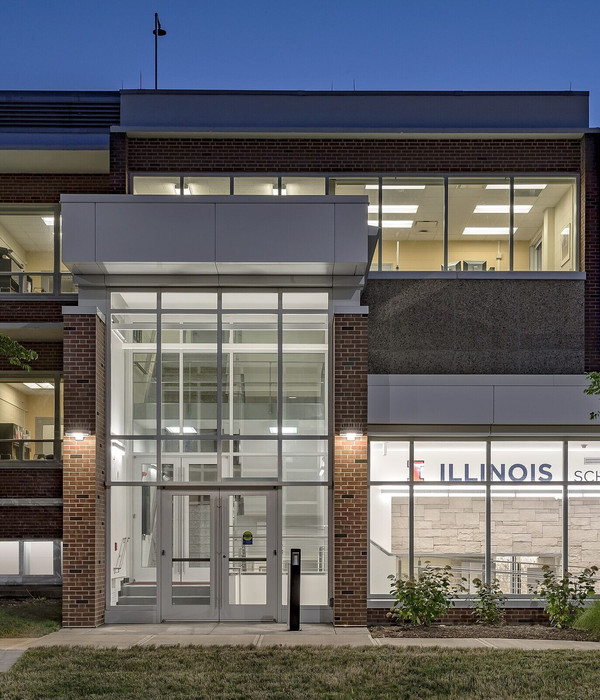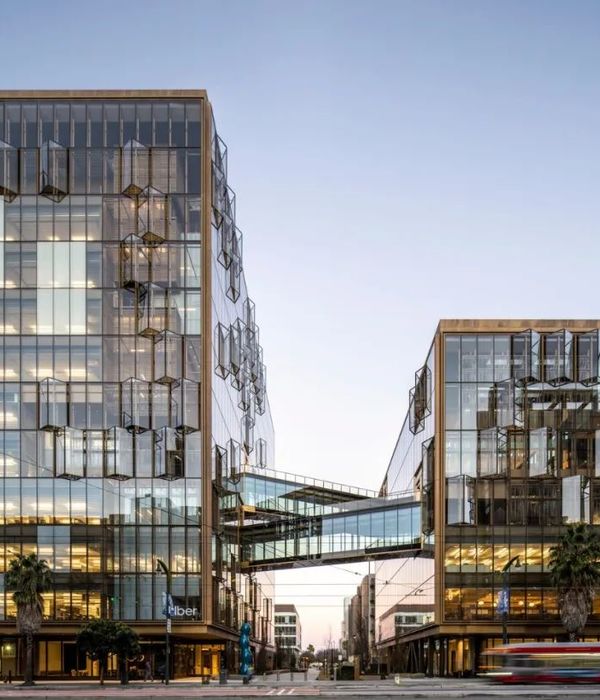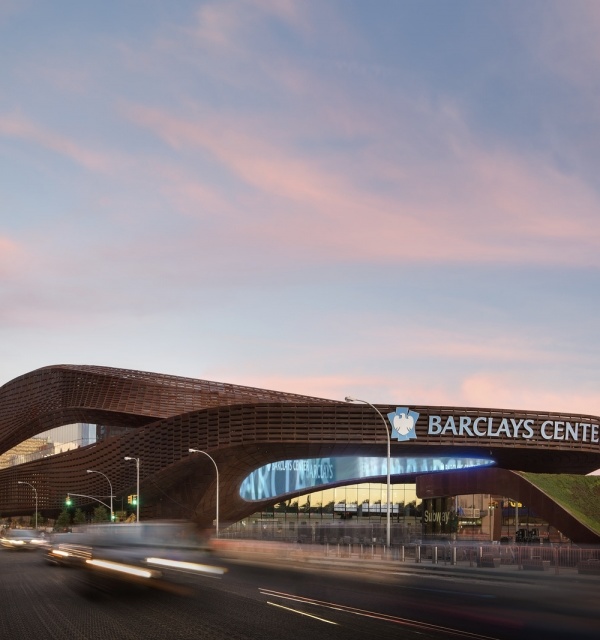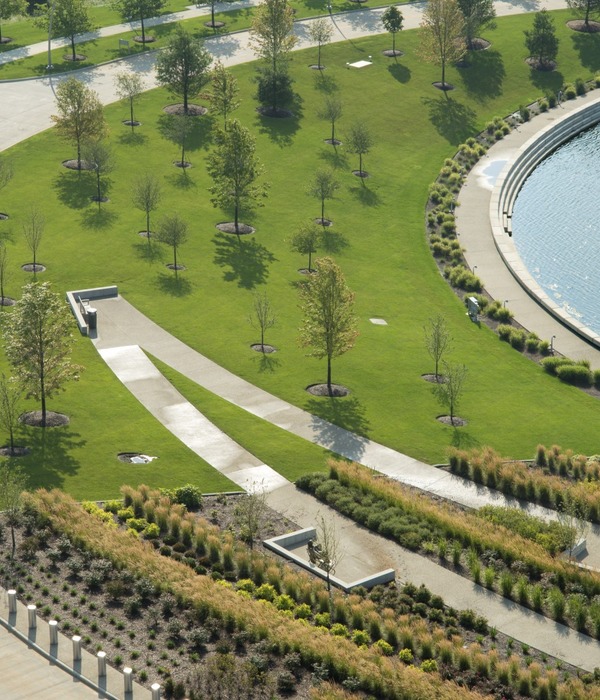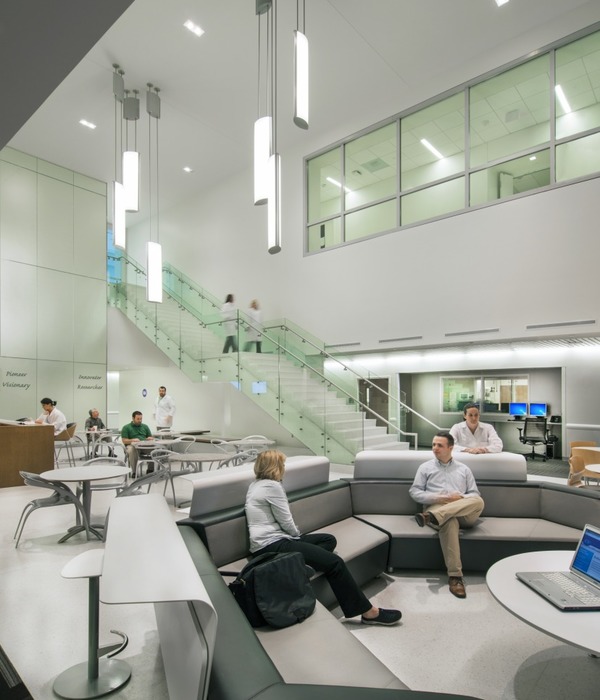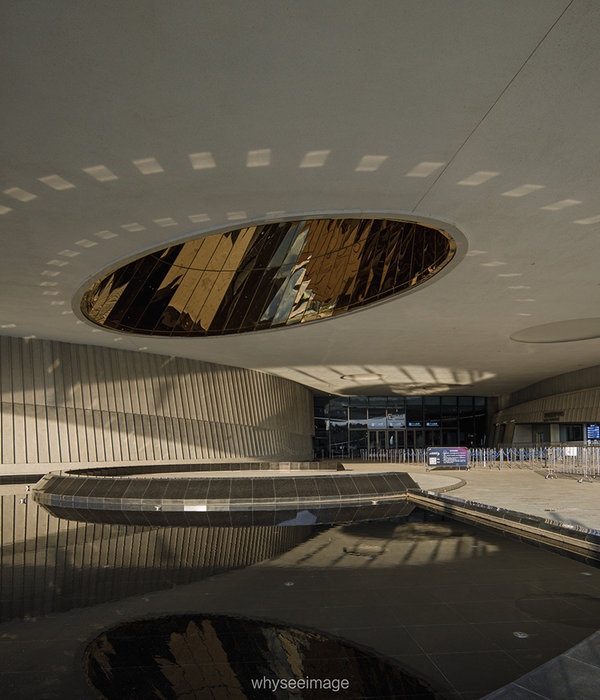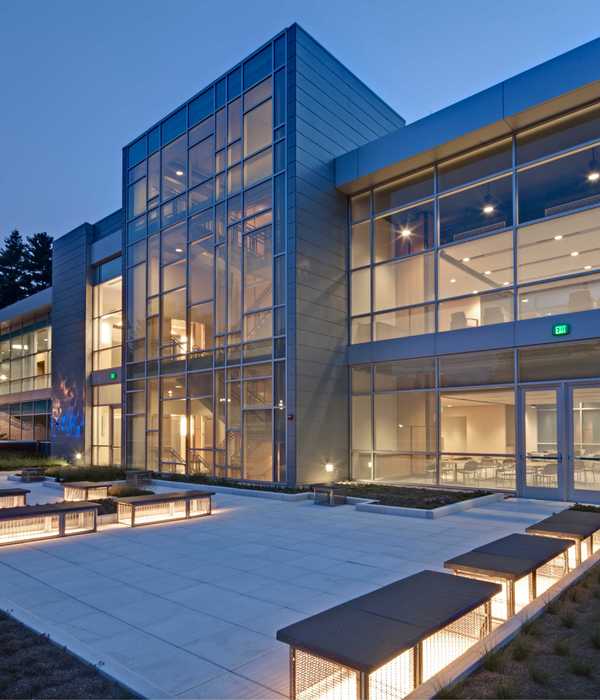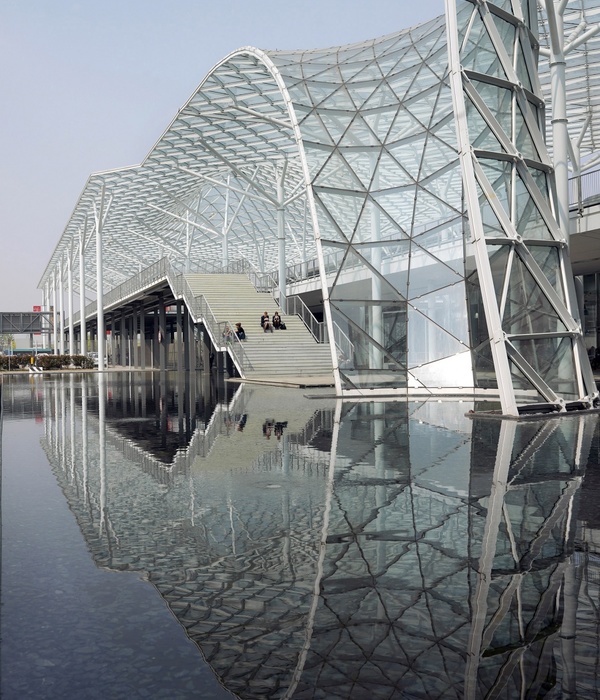项目场地位于Spišská Magura山脉的Mala Poľana山顶。该区域提供了滑雪、徒步旅行、自行车和观光路线(林间步道)等多种活动机会,高峰期的游客数量最高可达6000人。本项目旨在为以上这些活动提供必要的设施。游客们可以通过观光路线或从Bachledova dolina, Malá Franková和Jezersko村庄出发的三条索道进入该场地。
The site is located at the top of Mala Poľana on the ridge of Spišská Magura. The area provides a variety of activities such as skiing, hiking, biking and a sightseeing route – The Treetop Walk. Up to 6,000 visitors a day come here on certain days. The aim of the proposal was to provide facilities for these activities. Access to the site is provided by the tourist route or by three cableways from adjacent villages, Bachledova dolina, Malá Franková and Jezersko.
▼项目概览,overview ©BoysPlayNice
设计团队试图将位于山顶的体量缩减至最小,只留下必要的索道控制设备和林间步道的出口区域。建筑余下的部分被嵌入山坡,只有玻璃幕墙暴露在外,以便为建筑引入光线和山峦的景色。之所以能够实现这样的形态,要得益于场地固有的一条向南部Belianske Tatry上升的斜坡。借助在高地上倾斜的绿色屋顶,建筑实现了与周围地形的紧密结合。
▼设计草图,sketches ©COMPASS ARCHITEKTI
▼设计示意,diagram ©COMPASS ARCHITEKTI
We tried to minimize the mass at the top of the hill, leaving only the necessary cableway control and the treetop walk exit object. The rest of the building is embedded into the hillside and the only visible facades are those glazed, providing light and a view of the mountains. This was made possible by the ideal shape of the terrain – the slope is oriented to the south towards the Belianske Tatry. We achieved blending with the surrounding terrain with a green and sloped roof at the level of the hill plateau.
▼建筑嵌入山坡,只有玻璃幕墙暴露在外,the majority of the building is embedded into the hillside and the only visible facades are those glazed ©BoysPlayNice
▼建筑外观,exterior view ©BoysPlayNice
设计的一项主要挑战是如何建造一条无障碍的通道,将山顶区域、下方餐厅的露台以及更远处的林间步道的入口连接起来。具体的解决办法是建造一座户外楼梯,并使一条坡道贯穿其中。该做法能够为最重要的南立面留出大量的空间。“坡道楼梯”的重复形态也最大程度低减少了预制混凝土构件的使用量。“坡道楼梯”长度的缩减使得整个屋顶平台得以向其倾斜。 对于融入地形和获得流畅人行道的需求也决定了室内天花板的倾斜形态。南立面坡道楼梯的中央位置设有一条笔直的路径,将主立面分为餐厅和公寓两个部分。
▼户外平台,outdoor terrace ©BoysPlayNice
▼南立面坡道楼梯的中央位置设有一条笔直的路径,将主立面分为餐厅和公寓两个部分 ©BoysPlayNice central position on the south facade of the “rampstairs” allowed direct walking route and it divided the main facade into two parts- the restaurant and the apartments
A big challenge was to get barrier-free access from the upper plateau to the lower level of the restaurant terrace and further to the treetop walk entrance. We achieved this by using an exterior staircase through which a ramp traverses. Such a solution saved a lot of space on the most important southern facade. The repeated detail of the “rampstairs” also minimizes the number of prefabricated concrete parts. Due to the shortening of the length of the “rampstairs”, the entire roof-plateau is sloped towards it. The broken and sloping ceiling in the interior is therefore derived from the need to merge with the terrain and from getting fluent pedestrian paths. Central position on the south facade of the “rampstairs” allowed direct walking route and it divided the main facade into two parts- the restaurant and the apartments.
▼楼梯平台,the rampstairs ©BoysPlayNice
▼屋顶平台和坡道,the roof terrace and the ramp ©BoysPlayNice
台阶下方的地下空间被用作室内娱乐区域。在桦树枝干的掩映下形成一个具有森林氛围的自由游戏空间。地下空间的深度决定了需要用天窗来引入光线。天窗周围还安装了长椅,以避免滑雪者受到玻璃的伤害。
The lowered space under the “staircase” was used as indoor play area. An universal space for play resembling forest was created with the help of birch trunks and nets. The great depth of the underground space required the use of skylights. We also combined them with a bench to protect the glass from skiers.
▼空间细节,detailed view ©BoysPlayNice
▼室内细节,interior details ©BoysPlayNice
建筑采用了混凝土和木材作为基本的表面材料。天花板使用了当地的云杉木,不仅能够铺设出复杂的形状,还与墙壁的木质饰面形成搭配。部分模板被重复利用至洗手间的隔墙。
The basic surface materials are concrete and wood. The local spruce boards were used for the formwork of the ceiling, which made it possible to lay out complex shapes and at the same time it matches the spruce cladding on the walls. Part of the formwork boards was reused as the toilet partition walls.
▼餐厅,restaurant ©BoysPlayNice
餐厅由用餐区、中央吧台和自助服务空间组成,包含180个室内座位和350个室外座位。
The restaurant consists of the seating area, central bar and self-service space able to cover the demand of about 180 indoor + 350 outdoor seats.
▼吧台,bar ©BoysPlayNice
▼厨房和吧台,kitchen and bar ©BoysPlayNice
▼用餐空间,seating area ©BoysPlayNice
▼餐厅细节,restaurant ©BoysPlayNice
三间公寓的大部分窗户都朝向西面。每间公寓都设有带小厨房的客厅、厕所、浴室以及两间由步入式衣橱连接的双人卧室。衣橱上方还设有一个额外的夹层床铺,可以由梯子进入。距离立面较远的房间主要通过气窗来实现采光。
Three almost identical apartments are oriented more to the west. Each contains a living room with a kitchenette, a toilet, a bathroom and two double bedrooms connected by a walk-in closet. Above the closet, there is additional mezzanine bed accessible with the ladder. Natural lighting of the rooms further from facade is achieved by transom windows.
▼公寓,apartment ©BoysPlayNice
▼厨房和餐厅,kitchen and dining area ©BoysPlayNice
▼材料细节,materials ©BoysPlayNice
▼卧室,bedroom ©BoysPlayNice
公寓可以通过多功能室进入,后者可用于吃早餐、玩游戏和看电视。在需要的时候,这里还可以迅速改造成环保教室或会议室。
The apartments are accessed through a multipurpose room, which can be used for breakfast, games or TV. If needed, it can be quickly transformed into an environmental classroom or conference room.
▼从户外望向公寓,view to the apartment from outside ©BoysPlayNice
▼雪中的建筑,the building in the snow ©BoysPlayNice
▼夜景,night view ©BoysPlayNice
▼场地位置示意,location map ©COMPASS ARCHITEKTI
▼场地平面图,site plan ©COMPASS ARCHITEKTI
▼负一层平面图,underground floor plan ©COMPASS ARCHITEKTI
▼一层平面图,ground floor plan ©COMPASS ARCHITEKTI
▼立面图,elevation ©COMPASS ARCHITEKTI
▼剖面图,section ©COMPASS ARCHITEKTI
{{item.text_origin}}



