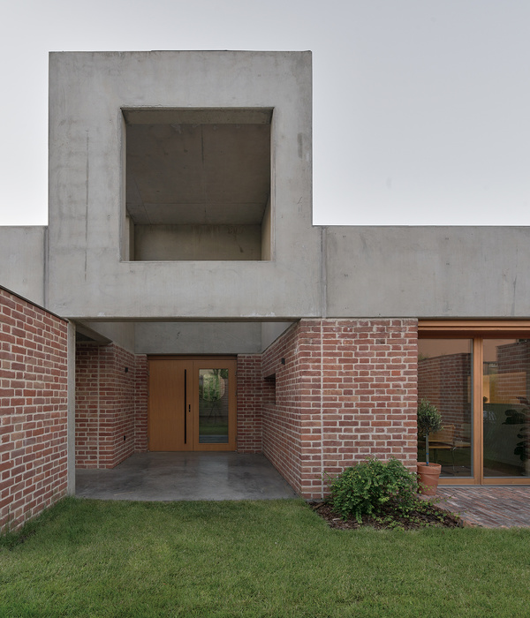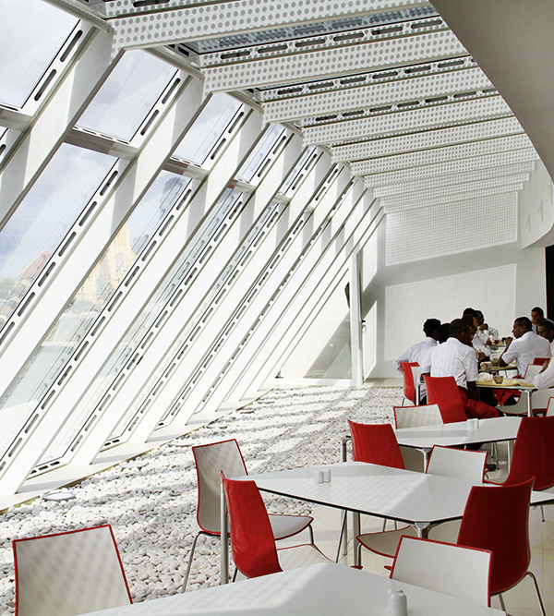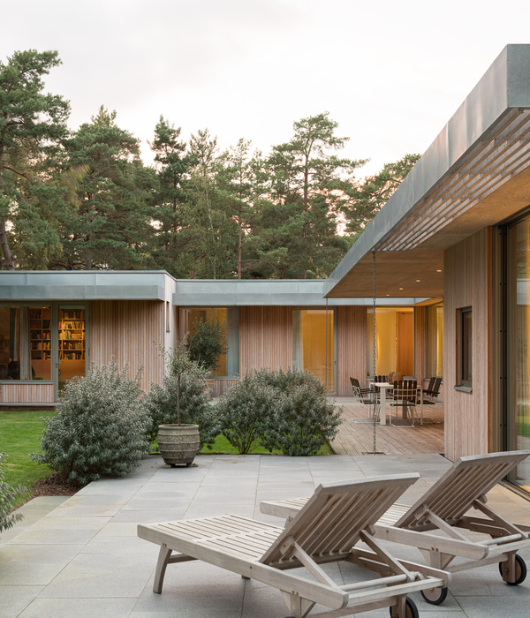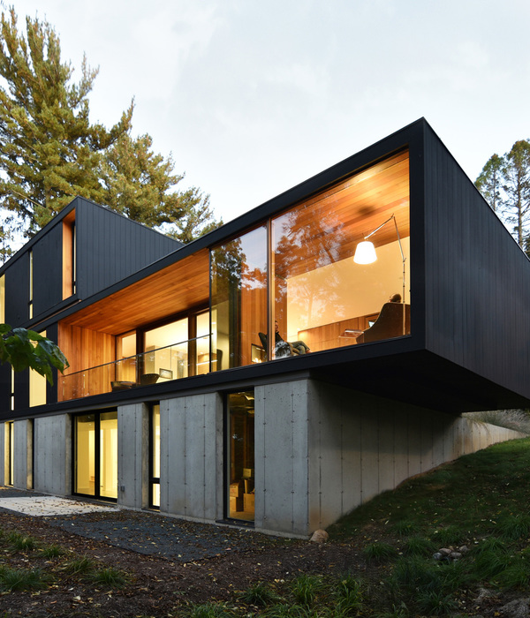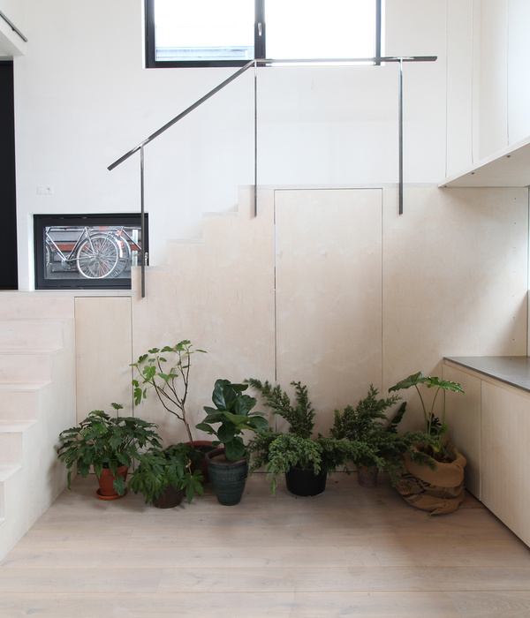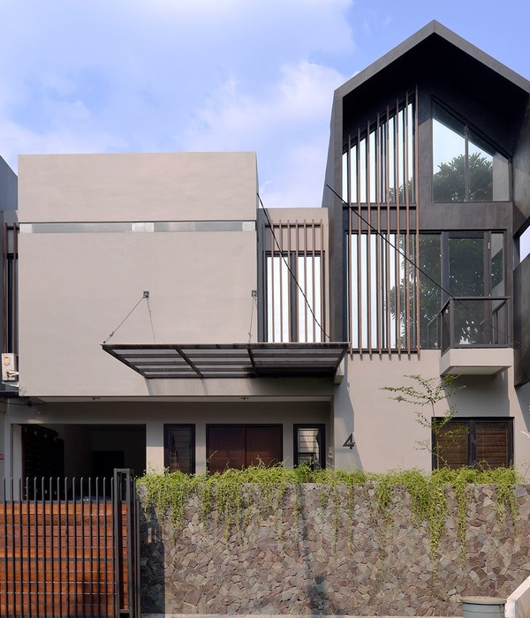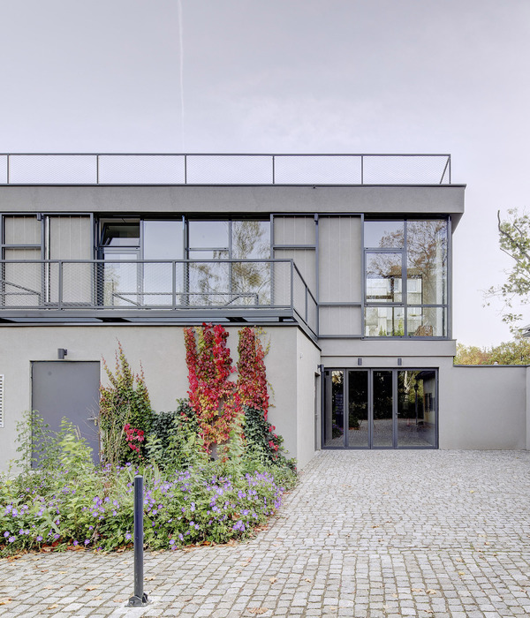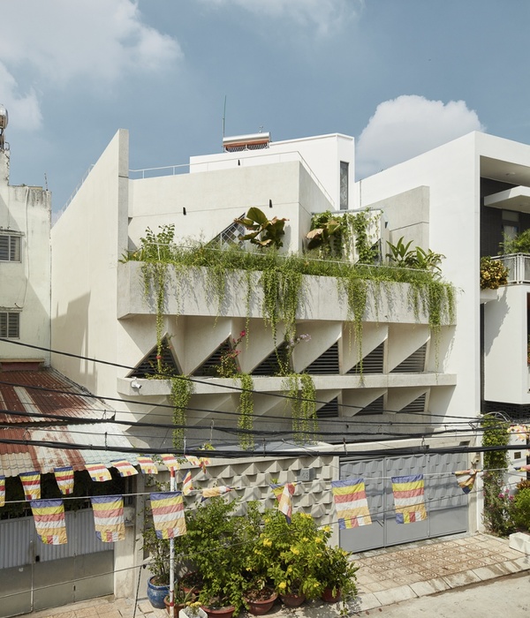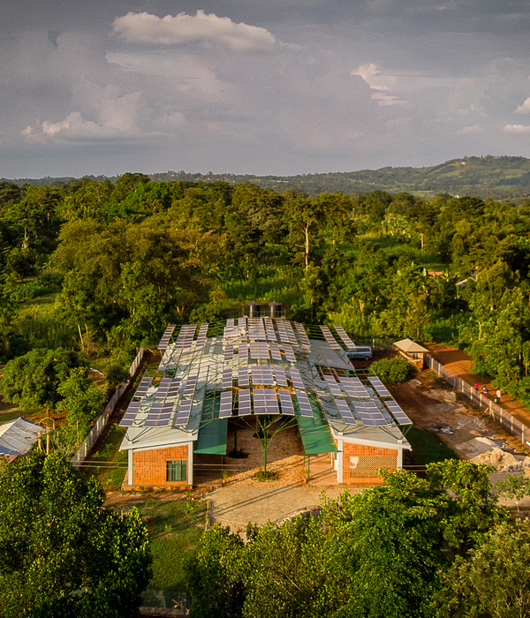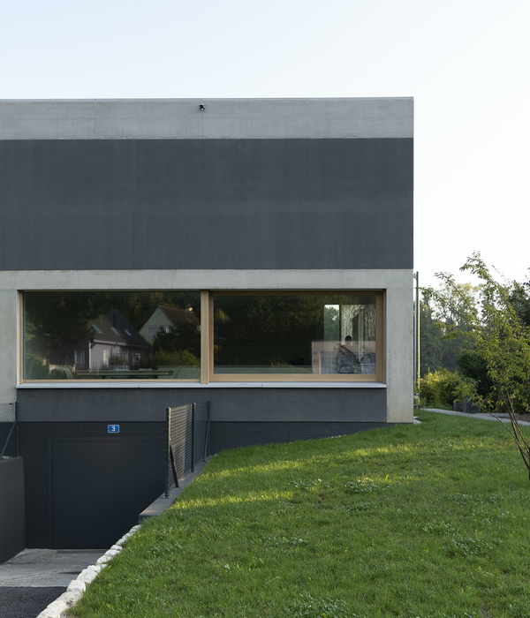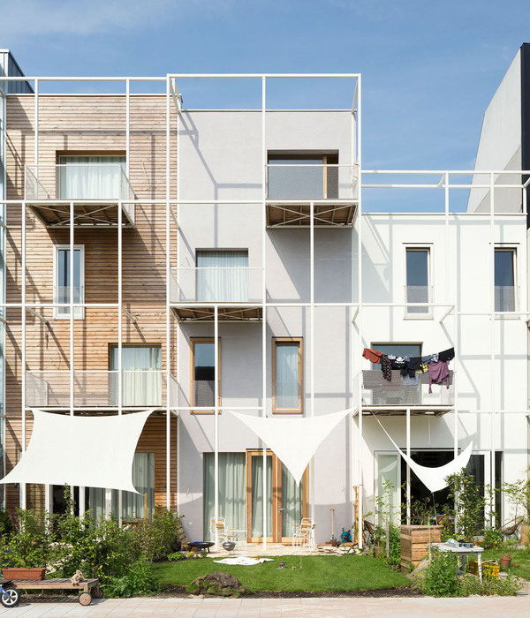El Jicarito School is an innovative, low-cost school that brings a community together through collaborative construction methods and local materials, and that creates educational spaces that enhance creativity. The school is located in the tiny village of El Jicarito, in the municipality of Tipitapa (Managua, Nicaragua). The 27 kids that live in the community didn’t have access to any school and received classes in a makeshift hut. The nearest primary school was 1.5 km walk away along a road hard to trespass during the rainy season. As a result, many children either did not attend a school or dropped out before completion of 6th grade. To provide this basic need, knitknot architecture partnered with the NGO Seeds of Learning to build a two-classroom school prototype for kindergarten and elementary school students. A multipurpose space and a public square/playground were also foreseen as part of the design.
El Jicarito School is a project that enhances community engagement on many different levels. First, its construction was made possible thanks to the economic support of a global community. Hundreds of anonymous people participated in a crowdfunding campaign designed by the architects and raised more than $25,000 USD to support the school construction. But most importantly, El Jicarito School was conceived to engage the local community in every single stage of the design and construction process. We researched construction systems that could be built by collective participatory processes and low-cost local materials and techniques and found in the earth-bag system such a method.
Unlike prefabricated construction methods—which require highly technical expertise and expensive power tools—earthbag construction systems demand collective effort and non-specific knowledge. This construction system provided us with the opportunity to use an inexpensive abundant local material—soil. Through our collaboration with Precision Structural Engineering, we transformed this traditional material into a stable structural system that could account for the high seismic risk present in this region.
The process of design also accounted for community engagement. To improve our understanding of the specific needs of the community, knitknot architecture and Seeds of Learning regularly organized design workshops with the children and their parents. These events were complemented by construction workshops, where the earthbag techniques were tested on-site. In these workshops, the master builders worked together with Casa de Tierra, a local organization that had former experience in earth construction techniques. Thanks to these workshops, the building acts now as an exhibition for earthbag construction techniques. It encourages local builders and NGOs to implement the diverse range of systems used in the school to the construction of other structures, such as housing or warehouses. In so doing, it hopes to improve the endurance of current local structures to earthquakes and hurricanes.
The school is currently facing its second academic year, with students attending kindergarten and elementary school classes. At this time, the school has become a public venue for the whole community, where they celebrate community meetings and gatherings. It has also become a place for learning not only for kids but also for adults, with organizations like Winds of change Canada completing welding courses in the school building.
{{item.text_origin}}

