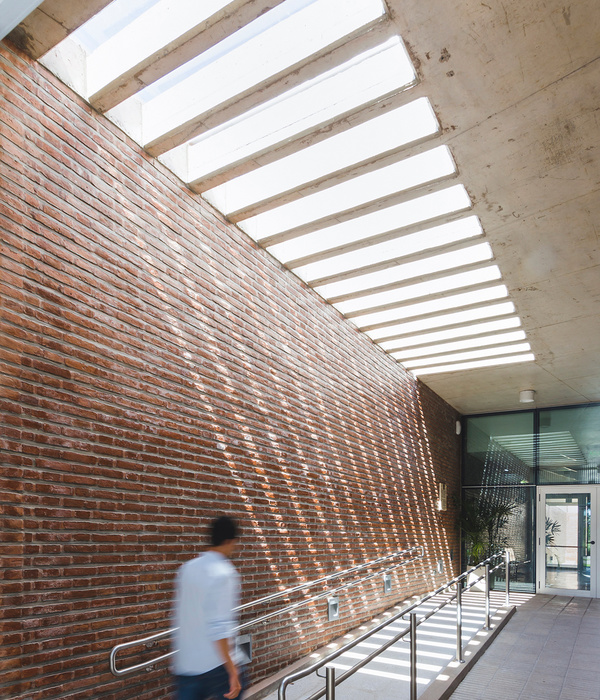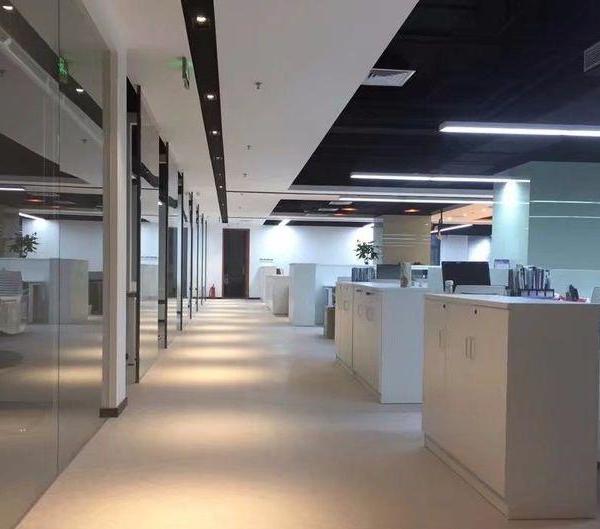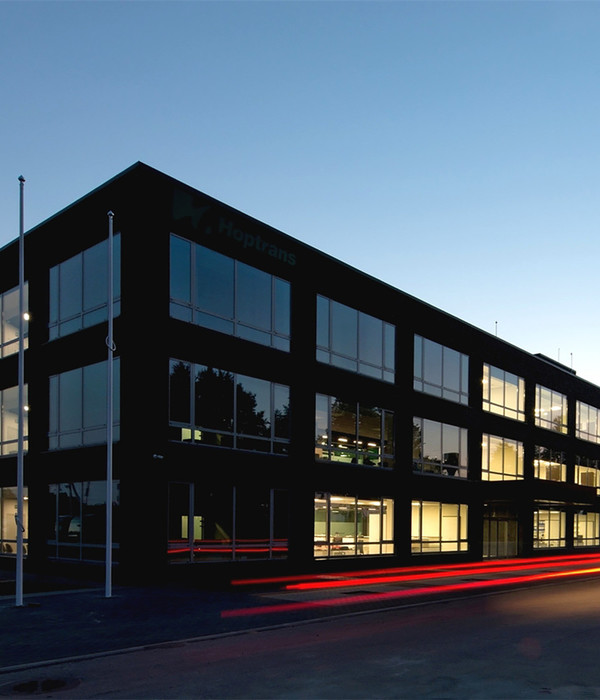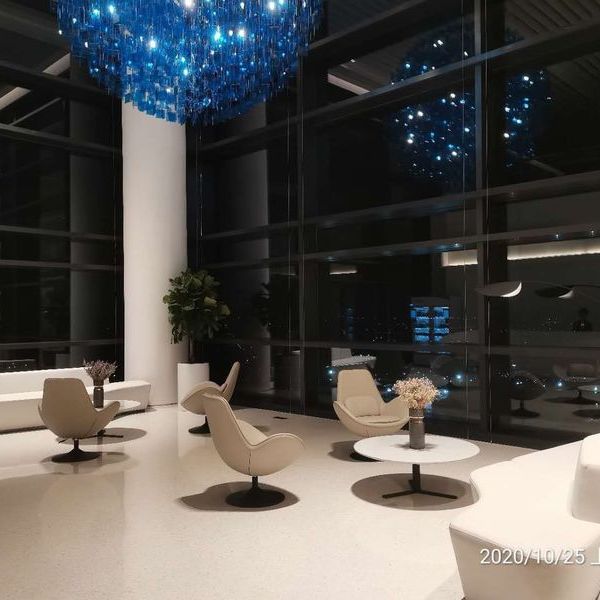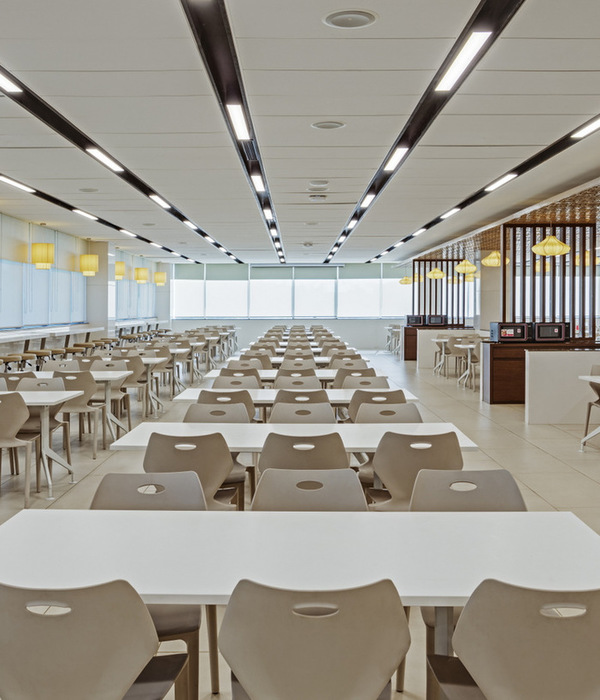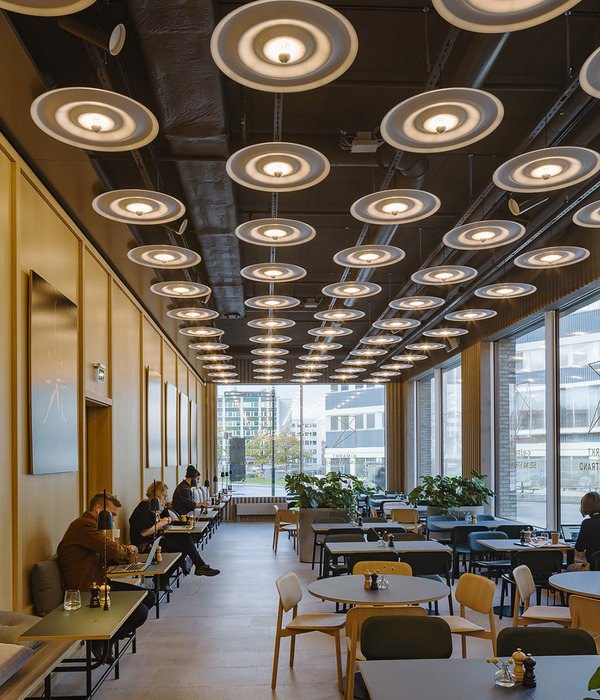Architects:Johnsen Schmaling Architects
Area :3000 m²
Year :2021
Photographs :John J. Macaulay
Manufacturers : C.R. Laurence, Allprime, Huber, Marvin, Quantum Windows & Doors, WestlakeC.R. Laurence
Lead Architects :Brian Johnsen, Sebastian Schmaling
Structural Engineering :Core 4 Engineering
Project Team : Angelina Torbica, Matt Wendorf
City : Madison
Country : United States
This small, unassuming family residence occupies a steeply sloped site in Madison’s Spring Harbor neighborhood, a post-war suburb within the city limits and in close proximity to downtown and the University of Wisconsin campus. The lot had sat idle for decades, considered too difficult to build upon because of its narrow triangular shape, limited buildable footprint, and hilly topography.
Composed as an ensemble of three analogous volumes sitting on a concrete podium, the building is an exercise in unapologetic simplicity and formal restraint. The onyx boxes follow a shared archetype – a simple, rectangular form with deep, cedar-lined recesses – but each is individually manipulated through strategic carvings and dimensional adjustments to respond to the particularities of the program, orientation, and views. Embedded in the hillside, the concrete podium negotiates the site’s topography and sets up a plateau along the driveway – a forecourt with plantings and permeable grass pavers that serves as both front yard and maneuvering space for the home’s single-car garage.
The largest of the three individual boxes contains the main living quarters with an open kitchen and dining space that spills into a lounge and casual sitting room. The box terminates in a striking cantilever over the edge of the concrete podium to emphasize the sloping hill beneath. Glass walls on both sides of the living room frame views from the forecourt through the building and into the tree-lined backyard beyond. At the opposite end, a glazed “gasket” with a mudroom and laundry connects to the garage box. The third volume, stacked on top of the main living quarters, accommodates a bedroom suite and a home office that doubles as a guest bedroom.
The entry into the house is marked by a deep, cedar-clad void cut into the dark building volume. The front pivot door leads into a small vestibule, where a screen wall of polished steel rods reveals glimpses into the adjacent spaces. The vestibule extends into an intimate reading nook and connects to the kitchen and dining area. Running parallel, large-scale glass sliding doors open onto a covered patio overlooking the backyard. The cedar cladding of the patio stretches inside into the living space, where it cradles a cozy sitting room anchored by the fireplace.
The precise detailing of the exterior skin carefully amplifies the project’s geometric rigor and adds visual complexity to the overall composition. Smooth poly-ash boards frame fields of bevel wood siding, the preferred cladding material of neighboring homes. Installed vertically as a rain screen, the bevel siding creates highly tactile and animated surfaces that catch and reflect light differently throughout the day.
Clear-stained flush cedar complements the dark-grey siding and emphasizes the deep recesses and voids cut out of the building volumes. Just like the outside, the interior material palette avoids visual noise: bleached white oak flooring, white walls, and white countertops form a deliberately minimal backdrop for the built-in wood cabinets that extend the warmth and material richness of the exterior cedar siding to the inside.
{{item.text_origin}}

