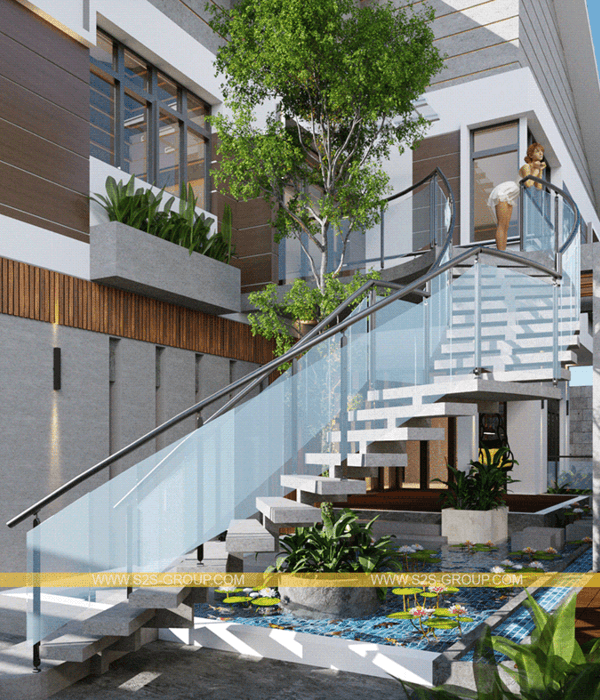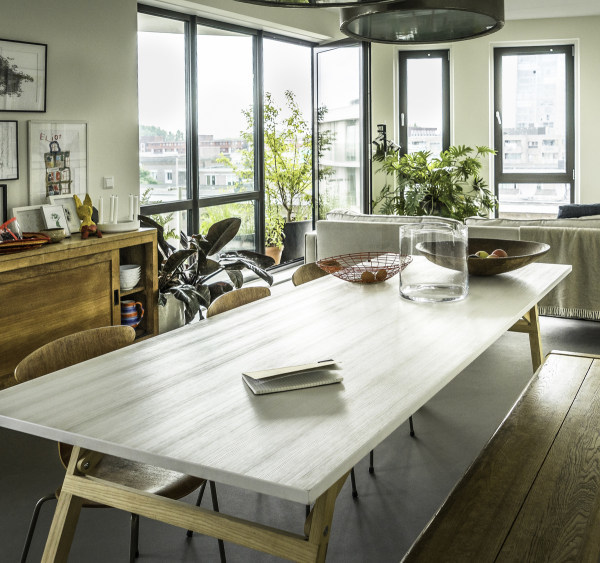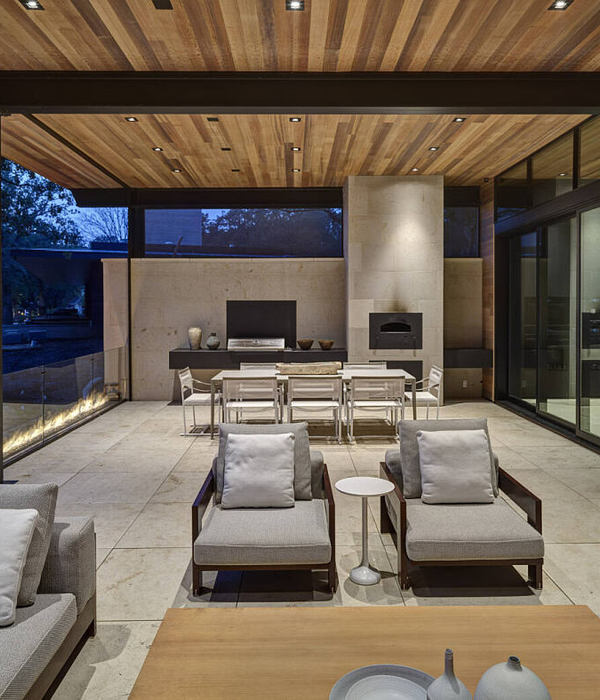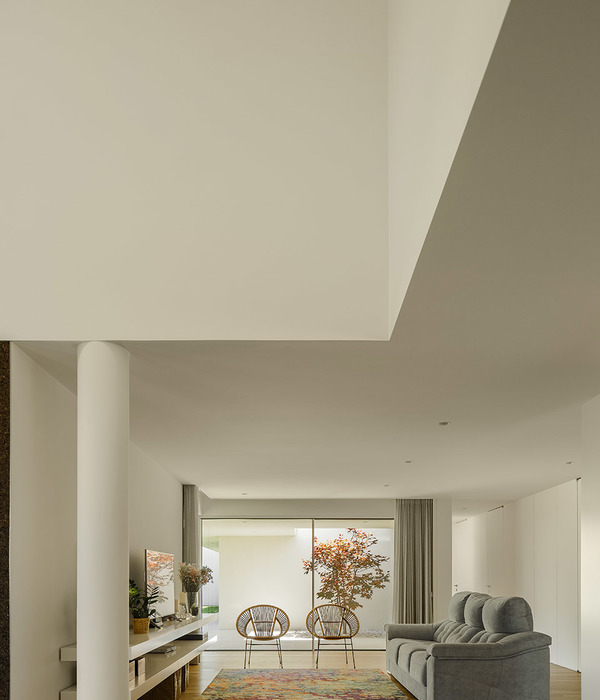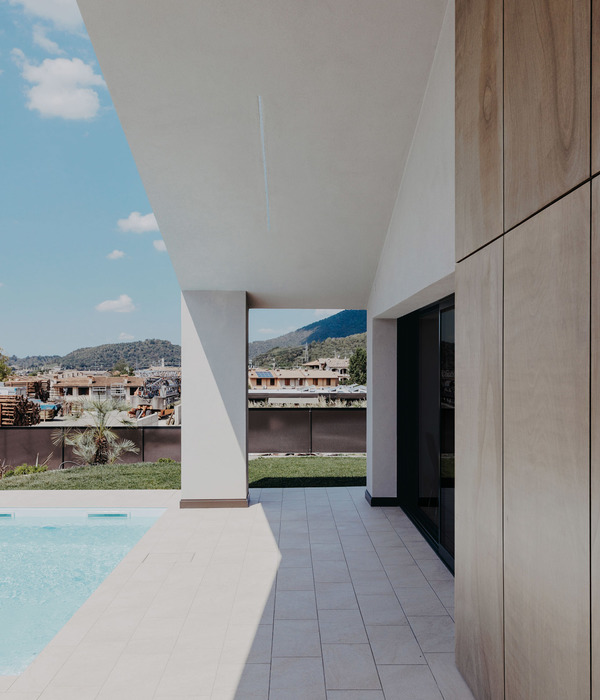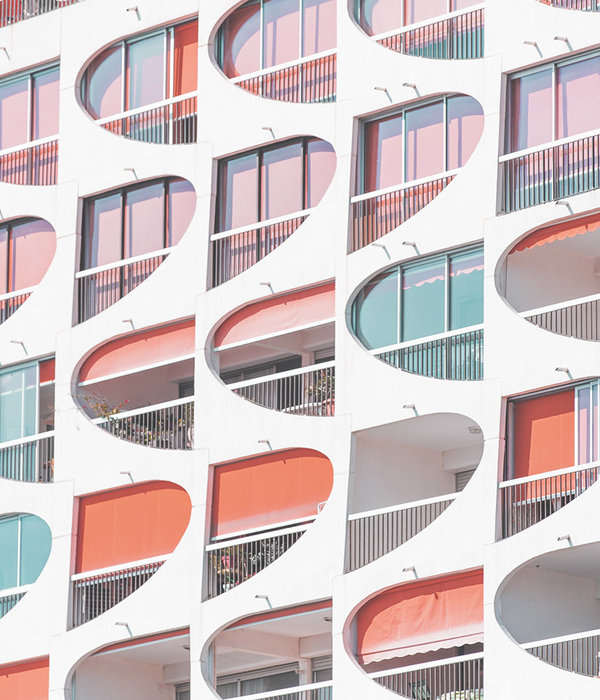位于Solna Strand的STENHÖGA新办公楼,是基于使用寿命最长的建筑是最可持续发展的建筑这一理念建设的。同时,因为坚固性对建筑物的使用年限至关重要,所以该项目的可持续策略以寻求可靠的建造方式为基础。项目场地位于城市边缘一片大规模开发的城郊结合地带,其周边以不同时期,不同尺度的砖房为主。新办公楼的规模,朝向及材料设计也都回应了场地这一特征。
▼从街道看向办公楼,street view of the office building ©tvark
The new office buildings in Solna Strand were developed around the idea that the most sustainable buildings are those which remain in use the longest. Robustness is crucial to longevity, so solid and reliable construction methods are fundamental for a sustainable architecture. The scale, orientation and materiality of the new buildings were designed as a response to the diverse character of the neighbourhood, a semi-urban context of large scale developments at the edge of the city, where brick buildings from different periods, and of varying sizes, dominate.
▼办公楼延续了周边砖砌建筑的特征,the office building continues the characteristics of the brick buildings in the neighborhood ©tvark
项目中的每栋建筑都被分为3个小体块,提高了建筑内部空间使用的灵活性。同时,这样的布局划分创造了多个面向太阳的开放式转角空间,能更好的引入自然光线。建筑室外临街的一层有遮挡,避免大风侵害。建筑物错落的高度为屋顶花园创造了便利条件,业主可以从较高楼层的办公室直接进入屋顶露台。
▼建筑体块推演,concept drawing of architecture volumes ©tvark
Dividing each building into three smaller volumes provides flexibility of use for the interior and allows proximity to daylight. Subdivision of the plan creates multiple corner rooms with open views oriented to the sun. Exterior spaces at street level are sheltered from the wind. Stepping the building heights creates green roof terraces, a valuable amenity directly accessible from the offices in the upper parts of the building.
▼办公楼内院,inner courtyard ©tvark
▼不同的层高为屋顶花园创造条件,different storey heights provide conditions for the green roof ©tvark
▼转角空间,space of corner ©tvark
该项目的设计目标是通过复杂的空间组合及合理的艺术性结构,创造出动感且受欢迎的办公空间。常规的承重结构及立面设计尽可能减少了对内部结构的限制,确保了办公室布局的最大灵活性。紧凑的平面布局及体块组合使建筑拥有良好的能效系统。宽大的开窗确保建筑每一层都享有充足的阳光。借鉴于附近火车站精致建筑的砖砌立面,赋予了办公室永恒的价值。与街道相邻的一层保留了额外的空间,方便日后越来越多的商店,展厅,餐厅等其他公共空间的入驻。
▼常规式立面设计减少对内部结构的限制,regular facades minimise the need for internal structure ©tvark
▼立面细节,宽大的开窗,detail of the facade with wide windows ©tvark
The aim is to provide inviting, dynamic rooms through spatial complexity and rational, state of the art construction. Regular, load-bearing frame and facades minimise the need for internal structure, ensuring maximum flexibility of the office layout. The deep floorplans and compact volumes produce high overall energy efficiency.Generous windows ensure plenty of daylight into each floor level, while the in-situ brick facade lend the new buildings a timeless character that relate to the carefully made brick architecture of the nearby train depots. At street level, there are additional locations for entrances where shops, showrooms, restaurants and other public functions may be established in over time.
▼临街层的餐厅,restaurant at street level ©tvark
办公楼的每栋建筑都围绕着装有玻璃屋顶的中庭展开,中庭内设有旋转楼梯以连接上下8层。裸露的混凝土框架结构,楼梯和每个入口大厅内的波浪型混凝土墙是室内最显著的特征。办公楼的两层地下空间则是建筑的后勤处,包括服务及替换设施和与每栋大楼主楼梯项链的公共自行车过停车场。
▼中庭的旋转楼梯,spiral stair in atrium ©tvark
Each building is organised around a glass roofed atrium containing a spiral stair to connect each of the eight stories. The interior character is defined by the exposed concrete frame and stair, and the sine wave profiled concrete walls in each entrance hall. Two subterranean levels contain back of house functions including services and changing facilities, as well as communal bicycle parking connected to the main staircase of each building.
▼波浪型混凝土墙面,sine wave profiled concrete walls ©tvark
▼项目位置,location ©tvark
▼框架结构轴测图,axonometric drawing of frame structure ©tvark
▼平面图,plans ©tvark
{{item.text_origin}}


