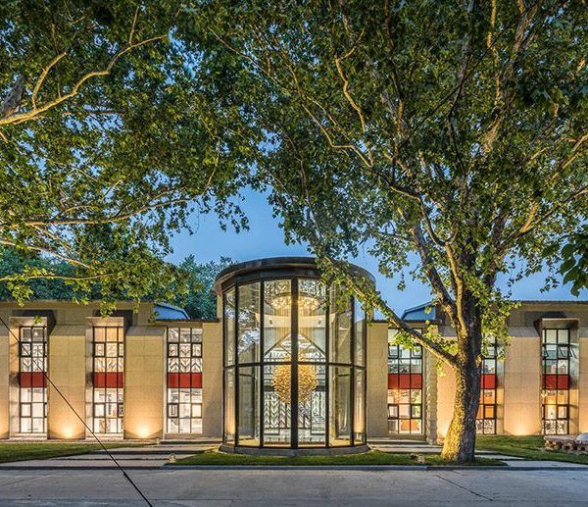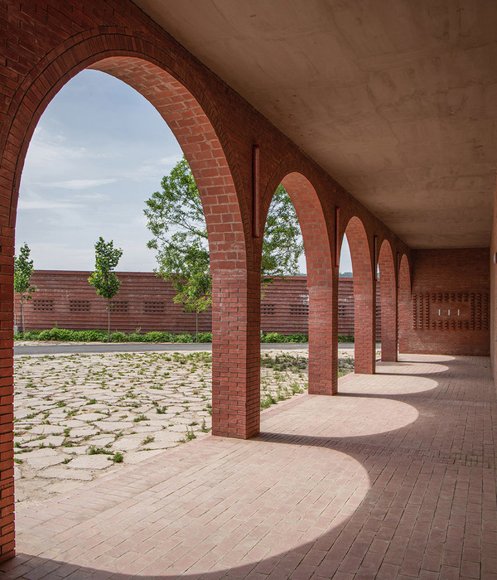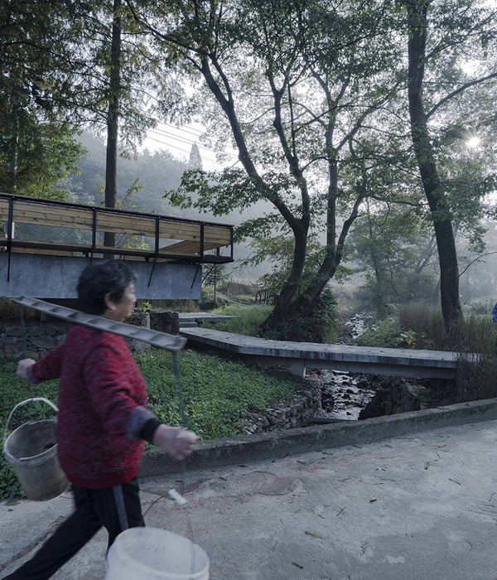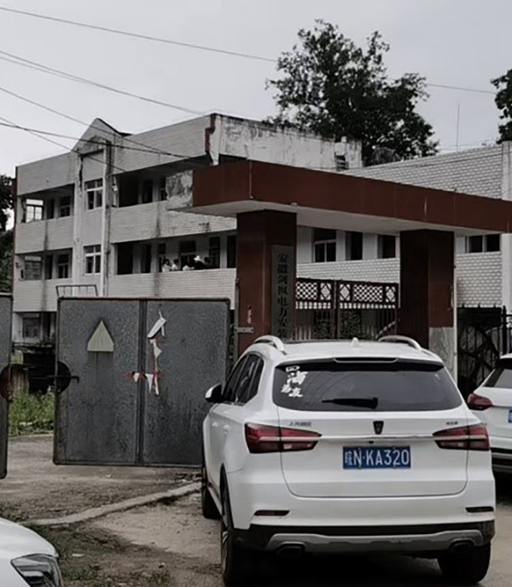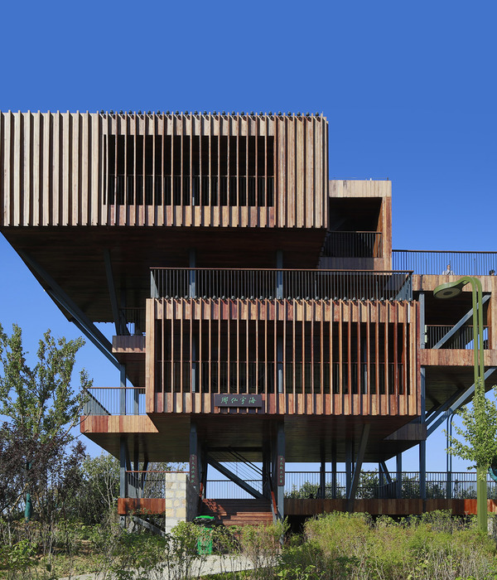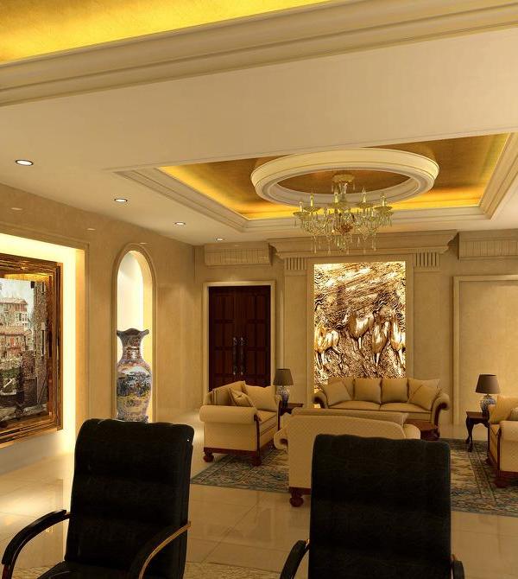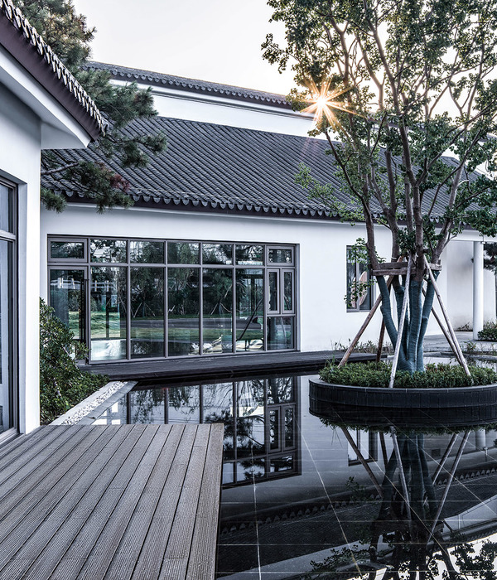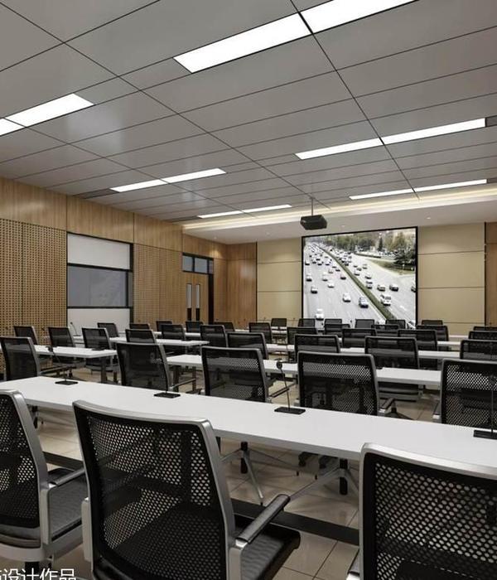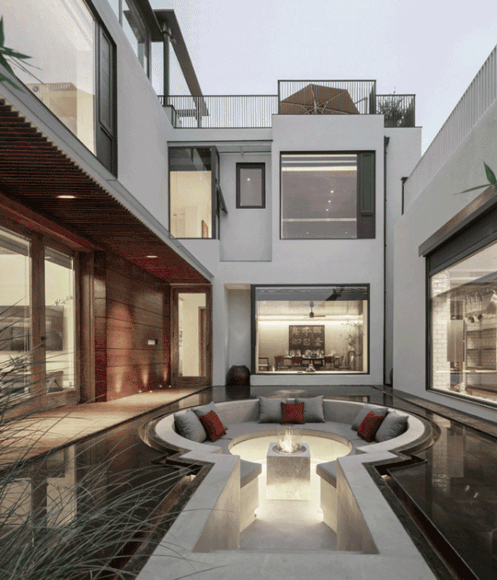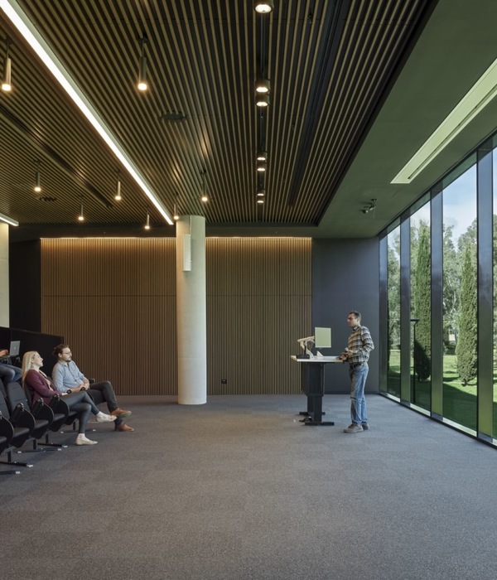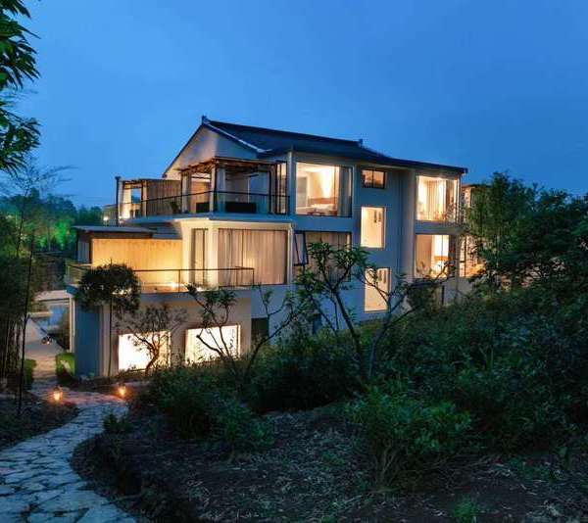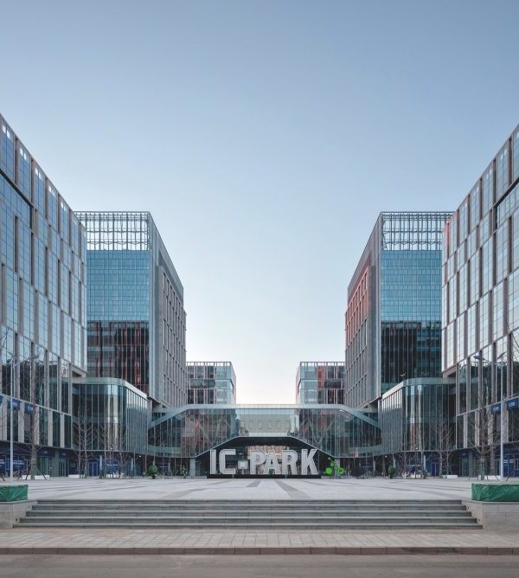The plot, flat, is located close to the center of the small town of Mława in an established area of single-family houses. Although it is one of the largest plots of land in the area it does not exceed 1,000m2. For this reason, most of the surrounding houses have two floors. However, the owners wanted a one-story house for budget and ease of construction reasons as well as to avoid their small children climbing up and down the stairs.
Another constraint would be the use of local construction techniques, mainly brick and concrete. The dwelling is located to the west near the entrance to free up as much of the existing garden to the east as possible, which remains intact and relatively square in size. The rest of the space between the house and the perimeter of the land has a width of 4m defined by the setback regulation, which means that more than a garden, the result is an unfortunate a priori green corridor.
In order to solve that problem, the perimeter brick walls of the plot, which by law can only reach a height of 2.2 m, turn towards the interior of the land to divide the green long corridors into a succession of small garden patios. In addition, these walls wrap the facade of the house in brick and even penetrate towards the interior of the house turning into thermo-clay load-bearing walls. The latter will support the concrete shell that takes the height of the house up to 3.3m. This set of interior and exterior walls establish a direct relationship between the interior spaces and the garden-patios, using each other through complementary uses.
So i.e. the kitchen has a terrace for barbecues, the children’s bedroom is extended by a terrace for outside playing, etc. Within this symbiotic relationship between interior and exterior, it is worth highlighting two towers that are located to both east and west ends of the south façade. They give an urban scale to the house and make the transition from the bigger outside space to the inner rooms. They are 5.5 m high and have large holes to collect light. In time these spaces are meant to be glazed in order to become winter gardens and summer terraces while acting as thermal buffers. This means they will pre-climatize the clean air before entering the interior and achieve a lower energy consumption. It enables double passive ventilation; in winter with naturally preheated air and in summer with cooled air.
The interior layout is determined by the maximum available width of 9m with large facades available both to north and south. The bedrooms that require less light are located in the northern part. Meanwhile, the common areas are in the most luminous part facing south. In between both areas a false corridor communicates all the spaces but disappears as such integrating common areas. Thanks to this north-south layout no windows were placed in east and west facades where sun control is difficult.
▼项目更多图片
{{item.text_origin}}

