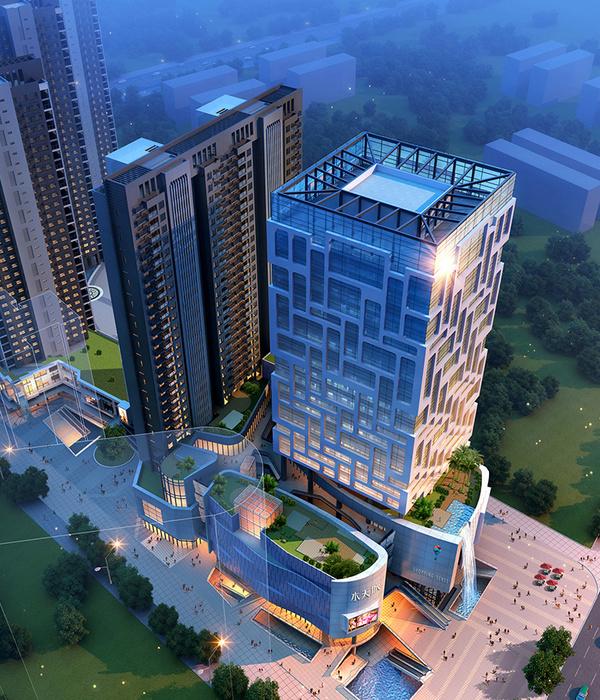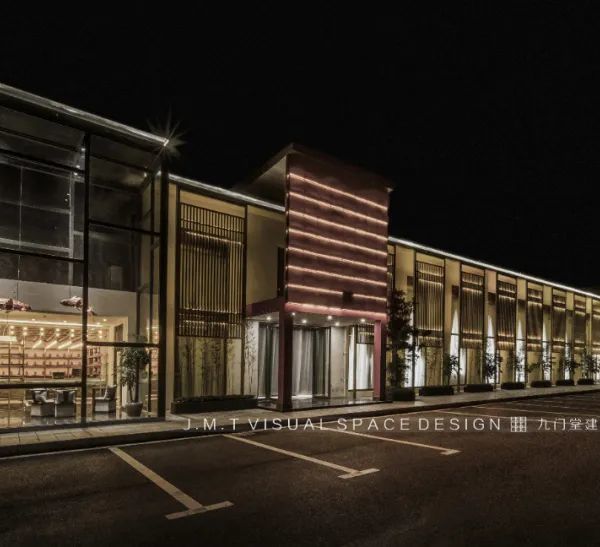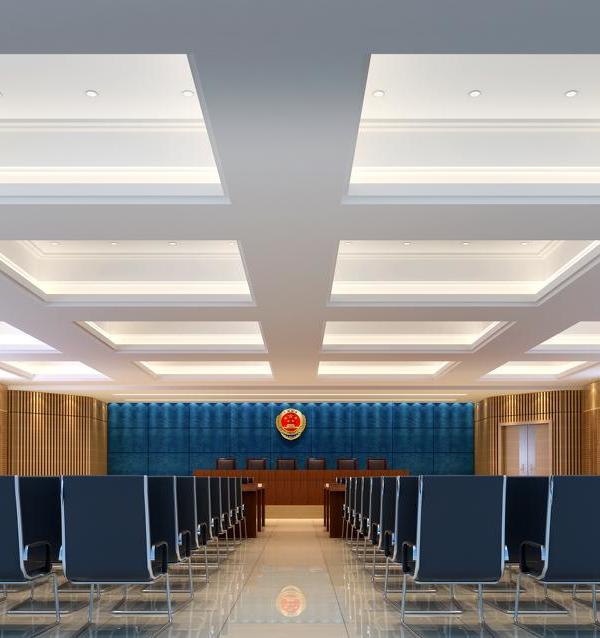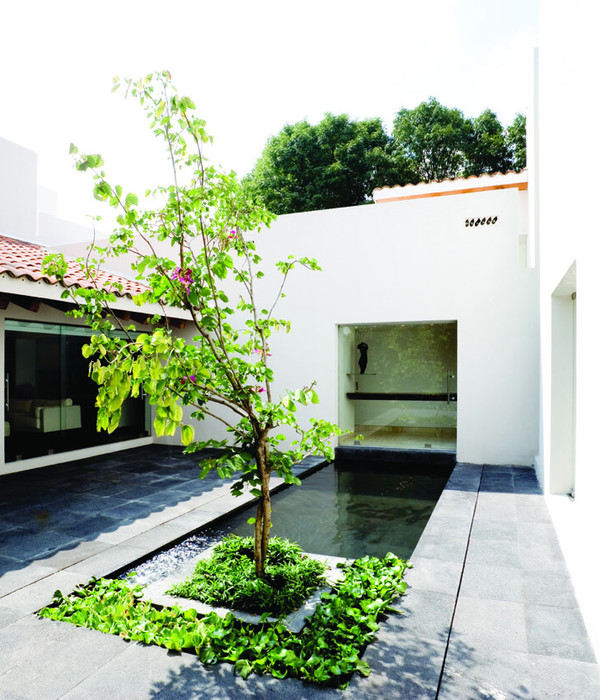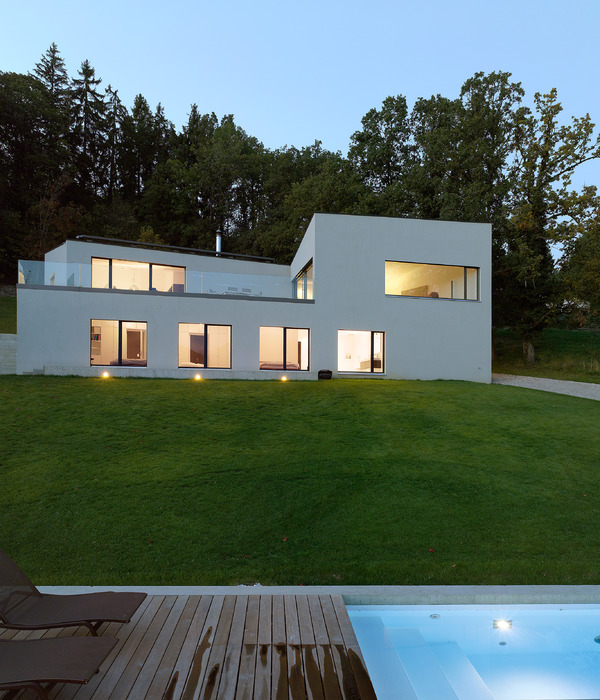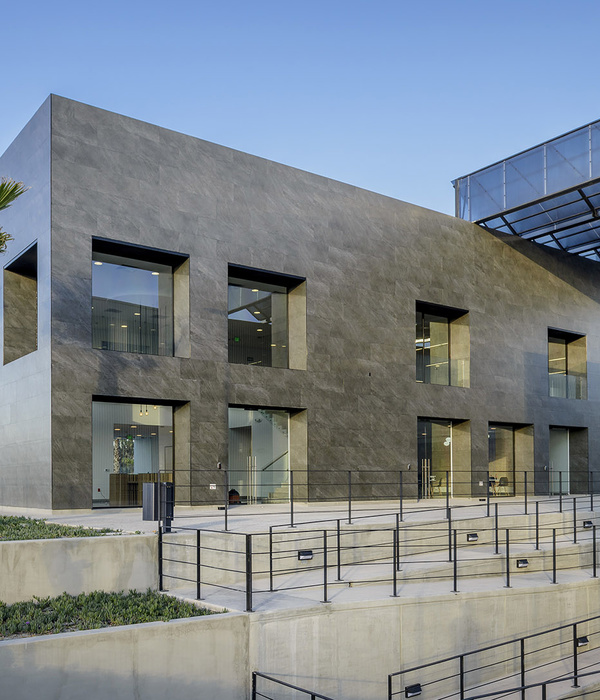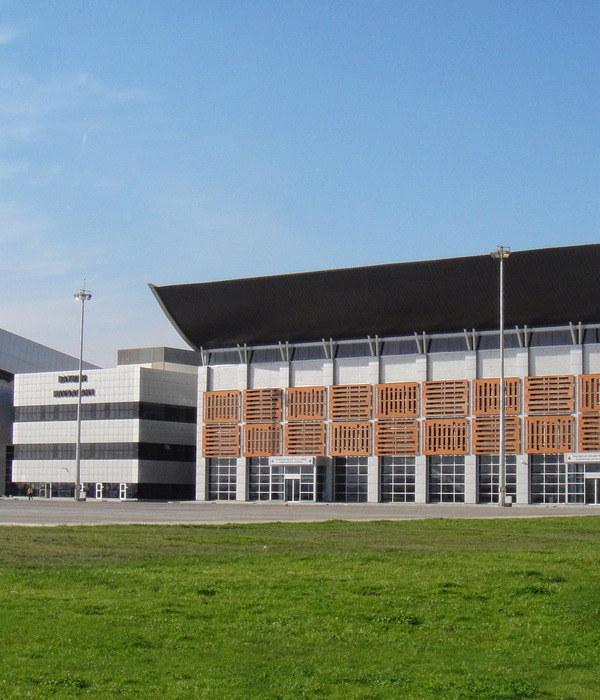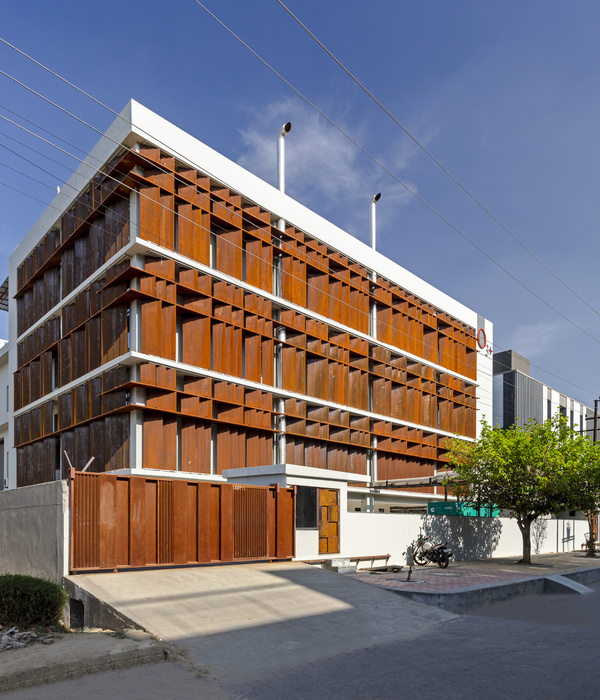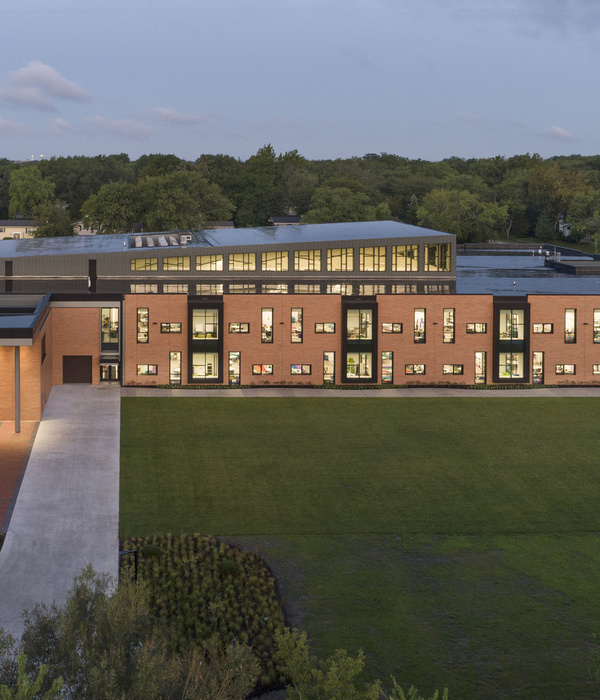- 项目名称:河北省第二届园林博览会(秦皇岛)风景建筑系列
- 建筑设计:北林风景建筑研究中心
- 主创建筑师:段威,郑小东
- 设计团队:田笑常,葛敬天,肖萌,周超,刘涵,李雪等
- 项目地址:河北省秦皇岛市
- 建筑面积:观景塔490㎡,晓渊榭225㎡,栈道廊55㎡
- 摄影:段威,高寒,秦皇岛市园林局
- 摄影版权:北林风景建筑研究中心
河北省第二届园林博览会(秦皇岛)在2018年初落成于山海港城秦皇岛,北林风景建筑研究中心深度参与园博会整个规划设计流程,与北林强大的景观设计专业团队合作,完成了园区内共计15座公共景区的园林构筑物设计,这些构筑物或依山而立,或临水而卧,充分融入公共景区的山水植物环境之中。我们期望以当代的建筑材料和空间建构,营造一系列向景而立的风景建筑,下面将介绍其中三处构筑物(总图示意位置)。
▼构筑物之一——观景塔鸟瞰,bird-eye’s view of the viewing tower – one of the landscape buildings
The second garden expo of Hebei province (Qinhuangdao) was completed in early 2018 in Qinhuangdao, Shanhaigang city. BFU landscape architecture research center cooperated with Beijing Forestry University powerful landscape design professional team deeply participated in the whole planning and design process of the expo and completed the design of garden structures of a total of 15 public scenic spots in the park. These structures are fully integrated into the landscape and plant environment of the public scenic area, where standing on the mountain or lying beside the water. We wanted to create a series of landscape buildings with contemporary building materials and Spaces, Here are three of the structures.
▼总图位置示意图,position diagram
在当代社会,建筑不仅是只作为起居饮食之所,而是逐渐与自然产生了更多关联。秦皇岛园林博览会的观景塔,便是一次与风景共同营造自然体验的尝试。在这个项目中,设计团队通过再次审视“设计结合自然”这一原始概念,来重新思考现代风景建筑。他们想要打造的不是像传统园林建筑那样依山依水自成主体的形式,而是打造一个让人们有更多活动和交流、更加积极主动、使人们自然而然地贴近自然的平台。
In modern society, architecture not only serves as a place for living and eating, but also gradually has more connection with nature. The viewing tower of Qinhuangdao garden expo is an attempt to create a natural experience by connecting living and landscape. The design team reconsidered modern landscape architecture by re-examining the original concept “combining design with nature” in this project. What they want to build is not a traditional garden architecture with mountains and water as the main body, but a platform for people that have more activities and communication, more proactive and naturally close to the nature.
▼观景塔概览,project overview
项目基地位于一处山地丘陵的制高点,俯瞰全园,远处亦有山脉作为背景。委托方最初希望建设一座古塔作为博览会的视觉焦点,我们提出了更符合场地本色的建议——以观景,而非布景的方式营造这个制高点的体验。经过反复的磋商,委托方同意了我们的方案,在这里建造一个别致的观景台。方案是一个凌驾于树冠之上的箱体组合,通过水平向的伸展,将周围四面八方的风景收入眼帘。构筑物总高4层,从一处幽静的小径引导至首层的平台,首层与大地接触的结构和面积尽量做到了最小,在缓慢登高的过程中,每一层的面积逐步增加,伸展的方向也各不相同。游客可以在不同的高程上体验不同的视角。最终,这座观景塔成为了园区的一处观景的绝佳去处,同时也融入这个丘陵的制高点,与自然成为一个整体。
▼观景塔外观远景,位于一处山地丘陵的制高点,远处亦有山脉作为背景,distant exterior view of the viewing tower which is located in the high ground of a hilly area, there are mountains in distance as the background
▼观景塔外观近景,是一个凌驾于树冠之上的箱体组合,close exterior view of the viewing tower that is an assembly box above the tree crown
▼观景塔底层局部,从一处幽静的小径引导至首层的平台,partial view of the ground level, a secluded path leads to the structure
整座建筑整体采用了菠萝格作为饰面材料,与周围的绿树相应,绿影红装,对比出了建筑的视觉重量感。设计方面采取了错层的手法,游人在任何一个角度都可以拥有宽敞的视野,同时,立面上也用条状木板作了装饰,增加了建筑的美感。
▼观景塔外观局部,整体采用了菠萝格作为饰面材料,并在立面上用条状木板作了装饰,partial exterior view of the viewing tower adopting mahogany color as the main tone, and the facade is also decorated with wood strips
The whole architecture adopts mahogany color as the main tone, which is corresponding to the surrounding green trees, by contrasting with green and red, visual weight of the architecture is reflected. The design adopted wrong layer technique, visitors can have capacious visual field in any angle, at the same time, the facade is also decorated with wood strips which increasing the beauty of the architecture.
▼观景塔内部,可以欣赏周边的景色,interior of the building with a good view
▼观景塔内部,interior of the building
▼观景塔总平面图,master plan of the viewing tower
▼观景塔南立面图,south elevation of the viewing tower
▼观景塔西立面图,west elevation of the viewing tower
▼观景塔A-A剖面图,A-A section of the viewing tower
另一个关于融入风景的例子是晓渊榭。这是一处邻水的场地,从栈道体系中延伸到水边,处于园区游览环线的终点。我们在这里完成了一个朴实的邻水休息站,简单的双坡屋面原型来源于传统山水画中临水茅屋的构型。利用钢结构和腹板的菠萝格包裹,形成一种开敞的内部空间,同时不失一种亲切的质感。
Another example of integrating into the landscape is the Xiao Yuan pavilion. This is a site adjacent to the water at the end of the park’s tour circle, extending from the Plank road system to the water’s edge. Here we completed a simple adjacent water rest station, a simple double sloping roof prototype derived from the traditional landscape painting grass house in landscape painting. Wrapped in a pineapple lattice with a steel structure and web, it forms an open interior space with an intimate texture.
▼晓渊榭概览,overview of the Xiao Yuan pavilion
晓渊榭的屋面采用铝镁锰合金金属屋面,其轻质、挺阔、平整的特性适应这种低调而又现代的营造思路。
The roof of Xiao Yuan pavilion adopts aluminum magnesium manganese alloy roof, which is light, broad and flat.
▼晓渊榭外观,采用铝镁锰合金金属双坡屋面,exterior view of the Xiao Yuan pavilion with the aluminum magnesium manganese alloy double sloping roof
▼邻水设计的晓渊榭外观,the exterior view of the Xiao Yuan pavilion that is adjacent to the water
在夕阳西下的落日余晖中,大量的游客停留在这里,休憩聊天,享受落日的美景。晓渊榭自身并不炫彩夺目,然而却为这里的游客让渡了最佳的风景朝向和清净休息地。从进入晓渊榭的小径上还可以越过其屋面望见远处山峦树冠之上的观景塔。它们在湖面的两侧,在山和水之间对视而立。泛舟湖上,晓渊榭也成为了可以停靠的驳岸,凭栏而望,湖面波光尽收眼底。
▼黄昏时的晓渊榭,游客可在此欣赏周边的美景,the Xiao Yuan pavilion in the sunset with a good view
▼黄昏时的晓渊榭内部,大量的游客停留在这里,the interior view of the Xiao Yuan pavilion in the sunset, a large number of tourists stay here
In the sunset, a large number of tourists stay here, relax、chat and enjoy the beauty of the sunset. The Xiao Yuan pavilion itself is not dazzling, but it offers visitors the best orientation and a quiet place to rest. From the path leading into the Xiao Yuan pavilion, one could look beyond its roof to the viewing tower over the mountain canopy in the distance. They looked at each other on either side of the lake, between the mountains and the water. On the boating lake, Xiao Yuan pavilion has also become a barge that can be docked, with the bar to look at, the lake wave to the bottom of the eye.
▼晓渊榭总平面图,master plan of the Xiao Yuan pavilion
▼晓渊榭南立面图,south elevation of the Xiao Yuan pavilion
栈道廊分布在园区的各个入口处或重要停留点,它们为路径转折处的游客提供短暂休息和遮阴的场所。这是一种低调而必要的风景建筑,景观师精心设计了场地的竖向和铺装,海绵体系的狭小沟渠也流经这里。我们尽量采用简单而轻巧的结构方式,以最小的占地面积获得尽可能多的遮阳空间,钢结构的工字钢外部采用与晓渊榭一致的腹板菠萝格实木嵌入的构造方式,营造亲切的触感,屋顶的隔栅则在地面留下斑驳的阴影。栈道廊的体量不大,却能够转折自身适应每一处路径的细微变化,面向景观面,导引游客走向下一个美丽的场所。
▼栈道廊概览,overview of the trestle corridors
Trestle corridors are located at various entrances or important stops in the park, providing a short rest and shade for visitors around the bend in the path. The landscape architect carefully designed the site’s vertical and narrow aqueducts with paved and spongy systems, making it a low-key but necessary landscape architecture. We try to adopt a simple and lightweight structure to obtain as much shading space as possible with minimal floor space. The appearance of the steel structure creates a sense of intimacy and this structure adopts the construction way of embedding the pineapple lattice solid wood of the web consistent with Xiao Yuan pavilion. The roof grating leaves a mottled shadow on the ground. The volume of the trestle corridor is not big, but it can adapt itself to the subtle changes of each path, facing the landscape and guiding tourists to the next beautiful place.
▼栈道廊远景,distant view of the trestle corridors
▼栈道廊近景,为路径转折处的游客提供短暂休息和遮阴的场所,close view of the trestle corridors, providing a short rest and shade for visitors around the bend in the path
向景而立,可以看作为一种风景建筑的价值取向,这也是从传统园林中脱胎而来的原型和创作态度。我们传承其精神内核,同时以一种当代的设计语言诠释当代的风景建筑。
Facing the landscape, we can see the value orientation of landscape architecture, which is also the prototype and creative attitude derived from traditional gardens. We inherit its spirit and interpret contemporary landscape architecture with a contemporary design language.
项目名称:河北省第二届园林博览会(秦皇岛)风景建筑系列 项目设计/完成年份:2017/2018 客户:秦皇岛市园林局,秦皇岛经济技术开发区城市发展局,秦皇岛开发区泰盛城市环境工程有限公司 建筑设计:北林风景建筑研究中心 主创建筑师:段威、郑小东 设计团队:田笑常、葛敬天、肖萌、周超、刘涵、李雪等 规划与园林设计:北京林业大学李雄教授工作室 项目地址:河北省秦皇岛市 建筑面积:观景塔490㎡、晓渊榭225㎡、栈道廊55㎡ 摄影:段威、高寒、秦皇岛市园林局 摄影版权:北林风景建筑研究中心 合作方:北京林业大学李雄教授工作室
Project name: Hebei Province, 2nd Garden Expo (Qinhuangdao) Landscape Architecture Series Design: Folie Architecture Design year & Completion Year: 2017/2018 Leader designers: Zheng Xiaodong, Duan Wei Design Team: Tian Xiaochang, Ge Jingtian, Xiao Meng, Zhou Chao, Liu Han, Lixue.etc. Project location: Nanyang City, Henan Province Gross Built Area (square meters): viewing tower490㎡, Xiao Yuan pavilion225㎡, Trestle corridors55㎡ Photo credits: Beilin Landscape Architecture Research Center Partners: Professor Li Xiong Studio, Beijing Forestry University Clients: Qinhuangdao City Garden Bureau, Qinhuangdao Economic and Technological Development Zone Urban Development Bureau, Qinhuangdao Development Zone Taisheng Urban Environmental Engineering Co., Ltd.
{{item.text_origin}}

