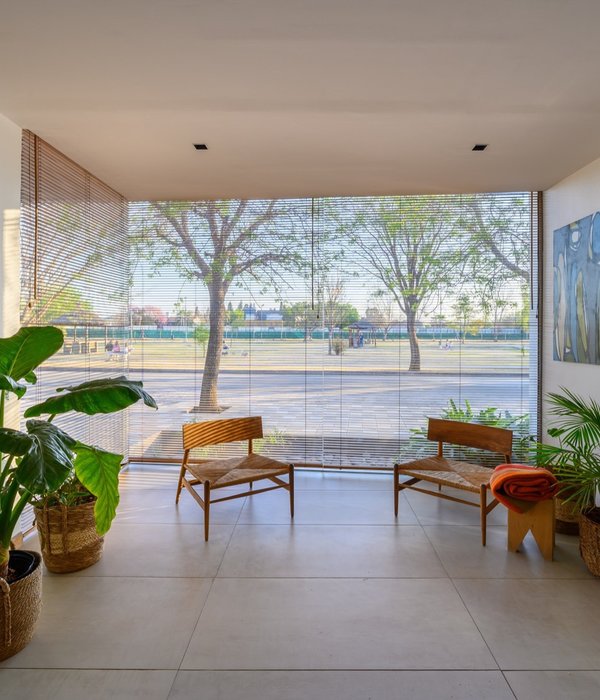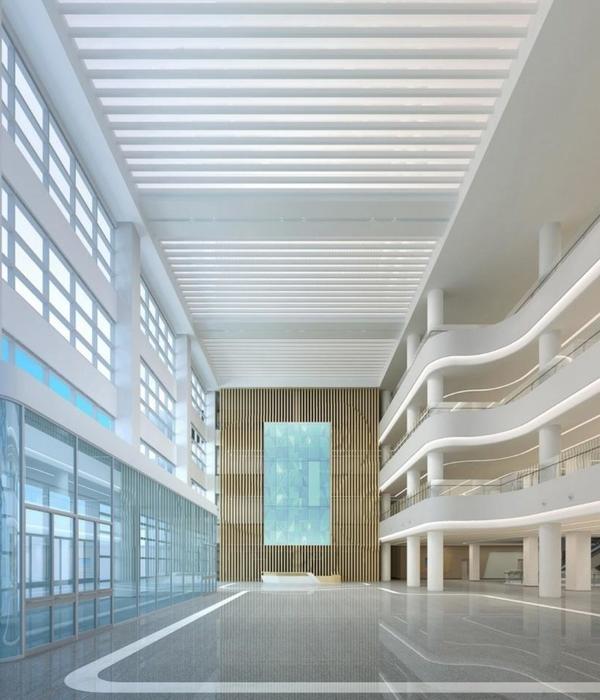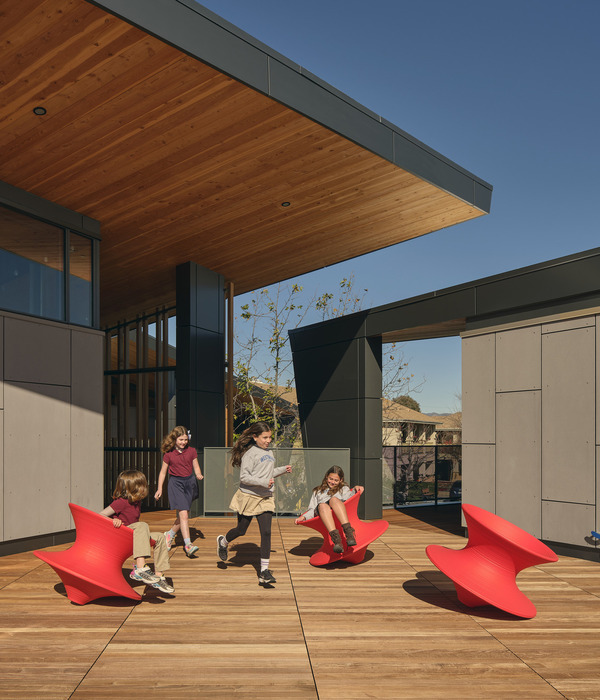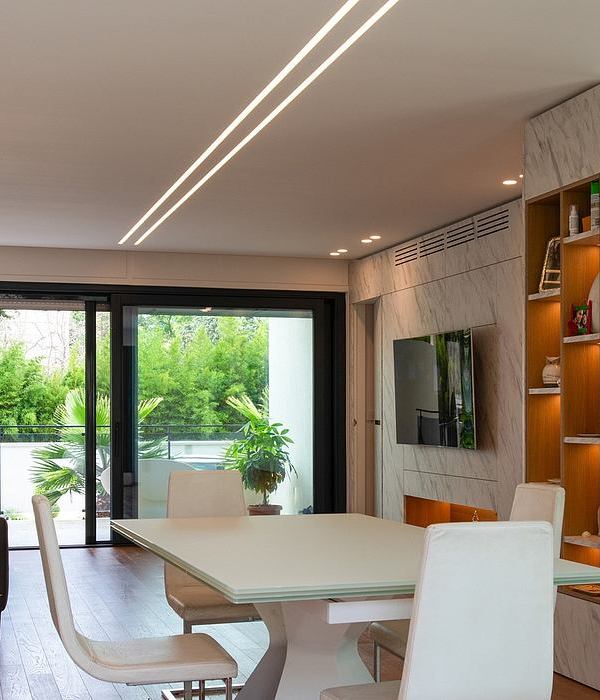Mexico Bioinnova teaching building
设计师:Tatiana Bilbao
位置:墨西哥
分类:教育建筑
内容:实景照片
设计团队:Tatiana Bilbao, Francisco Solorzano, Ludwig Godefroy, Juan Pablo Benlliure, Edward O’Donell
合作人:David Vaner, Catia Bilbao
图片:13张
摄影师:Iwan Baan
这是由Tatiana Bilbao设计的Bioinnova教学楼,是墨西哥最大的国家私立大学——蒙特雷技术大学的一座新型生物技术园区建筑,作为锡那罗亚州的学术商务交流场所。墨西哥以其农产品出名,因此,该大学期望建设一座能兼具学术研究和学生教育的建筑,促进专业的新型技术发展和合作。建筑的设计以“成长中的树”为理念,大学行政相关事务功能区就布置在建筑的“根部”,而教授办公室布置在“树冠”。整个建筑呈几何状的开放空间。每一层都应用了可持续的技艺和美学系统,最后每个局部共同塑造了整体的建筑自身。
译者: 艾比
Tecnológico de Monterrey Campus Culiacán, one of the campus of the largest national private university system in Mexico, commissioned us to design a new biotechnological park building, that could work as link between academic and business environments in the state of Sinaloa.This Mexican state stands out for its agricultural production, because of this, the university wanted a building that could bring together academic research and student work with the development of new technologies in professional life, giving space to corporations.
The building was designed to considered academic and professional life as a growing tree. The entire program related to the university is located in the building “roots” while professional program grows on the top of it. Following the requirements of such a facility, the program was translated into open geometric spaces.Each level works technological and aesthetically with a specific sustainable system. In the end each part “produces” something to keep the building working by itself.
We where asked to do a flexible most rectangular space, so we decided to do identical floors and shift them accordingly to interior program and sun shading, except one floor, that was shifted 180 degrees because it holds the most important program in the building: the accelerator and incubator, where students can have an office and the university will help them improving and connecting their business to achieve the level of a profitable company.This floor has as well a different façade treatment, becoming a sunscreen that was designed in collaboration with young artists Rodolfo Diaz and Marco Rountree.
墨西哥Bioinnova教学楼外部实景图
墨西哥Bioinnova教学楼外部局部实景图
墨西哥Bioinnova教学楼外部夜景实景图
墨西哥Bioinnova教学楼内部局部实景图
墨西哥Bioinnova教学楼平面图
墨西哥Bioinnova教学楼剖面图
墨西哥Bioinnova教学楼正面图
{{item.text_origin}}












