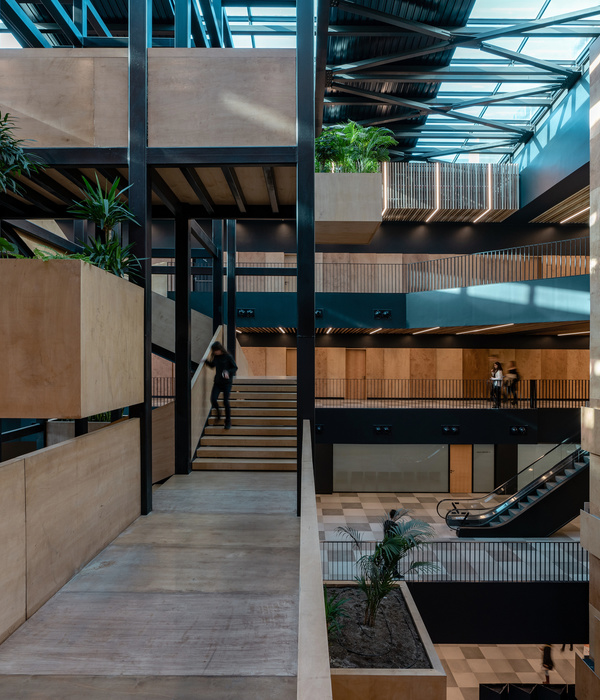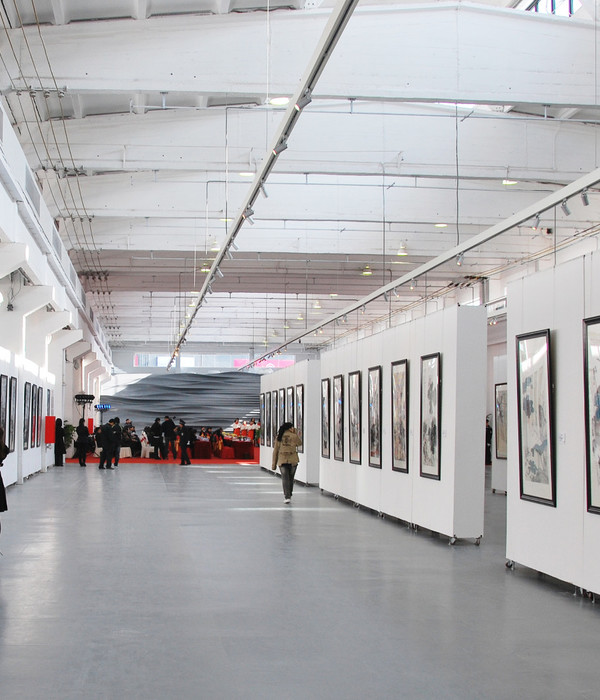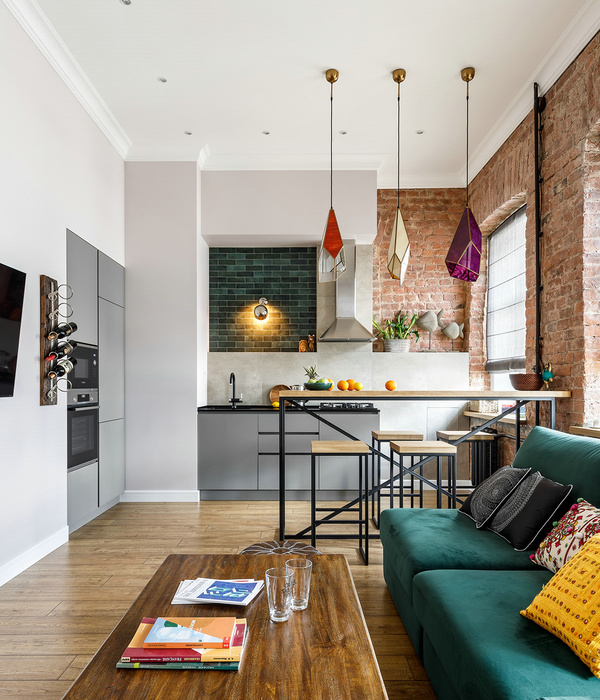Batman Air Terminal is one of the most significant transportation terminals of the Eastern Anatolia Region. The terminal building, which is planned in 2008, has been in service since August 29, 2010. The terminal complex, considering its special architectural program, as well as its spatial organisation, structure, and construction materials and its site plan decisions, possesses a modern and original architectural identity.
The complex is designed to include a terminal building, a control building, a fire station, service garage and ateliers, heat power station and a power plant within 26.000m. After evaluating the architectural requirements of the project a rational design scheme is proposed. Considering the architectural effect of masses and proportions instead of designing a single roof covering the whole building, the roof is separated into segments and thus the functional scheme of the program is emphasized. Although the roof is separated due to the diversity of functions on the plan scheme all interior spaces are connected to each other and the passenger traffic for departures and arrivals are detached both on land side and on the air side. Administrative units within the arrival and departure lounges are centrally located, so that the separation of the functions in the program has been strengthened.
Steel construction of the roof with steel trusses is designed with the symbolic effect of a steel construction of a plane as figurative inspiration. Also this roof is detached from the side walls with transparent glass construction as to give and impress the sensation of a flying roof. This aesthetic image of the roof with a flying effect is exclusively strengthened during the night view of the building.
On the apron side, in front of the transparent surface of the facade, a special perforated sun screen is designed. This decision has two significant effects in the proposal. First one is to create an aesthetic view on the facade, and the second is to take natural light through the screen in a controlled way and to keep interior spaces away from powerful and disturbing effects of sun. In the interior spaces the light coming through the sun screen during day time, creates different light effects and thus, gives a dynamic spatial effect. During night time, artificial light coming from inside through the screen creates an aesthetic night view. It enhances the bright and dynamic image of the facade. So, the design of the sun screen as a second surface of the building helps to create changing light and shadow effects during day and night times. Such a difference also changes the architectural image of the building.
In the selection of construction materials, detailed solutions required by technology are provided and flexible, durable, practical, simple, and sustainable materials are preferred. Especially in the interior with the selection of materials plain surfaces and advance details are provided. Gypsum boards which offer practical installation possibilities are used on walls and suspended ceilings.
{{item.text_origin}}












