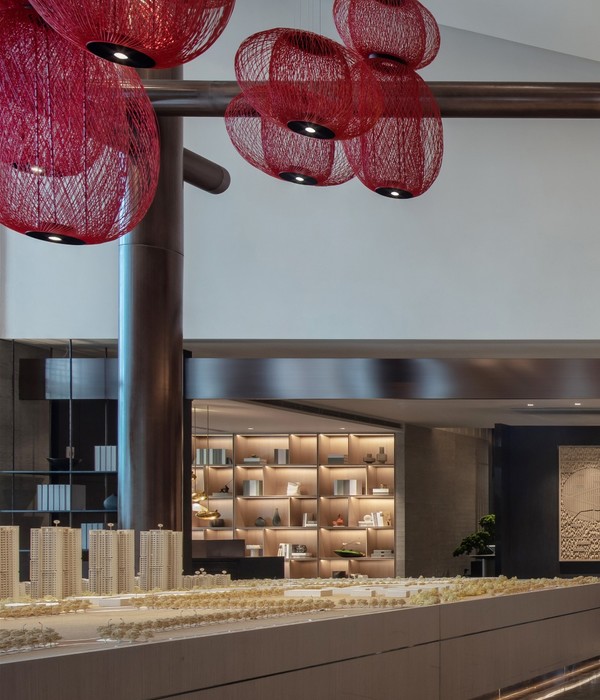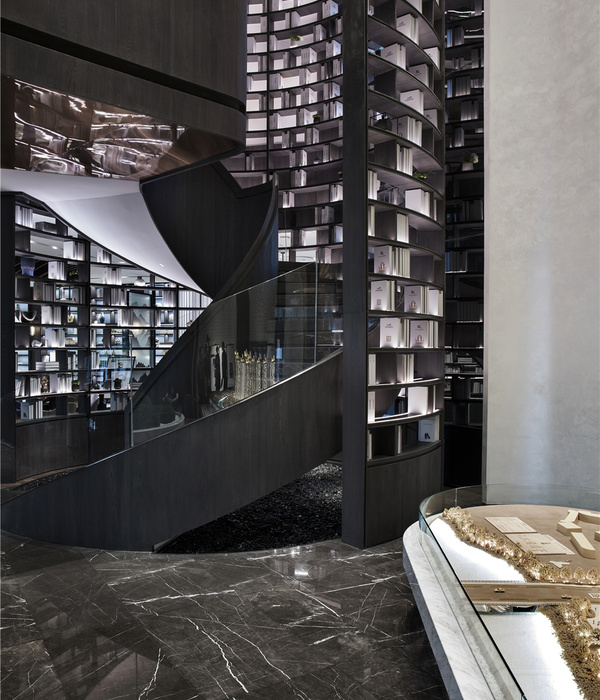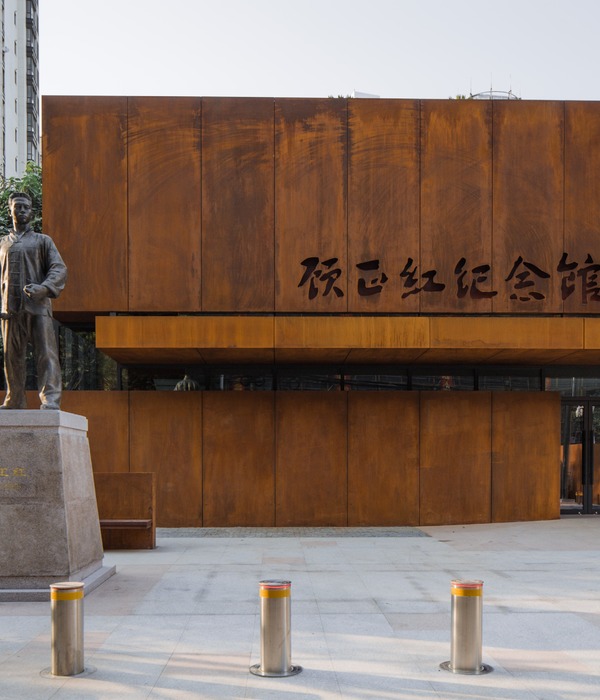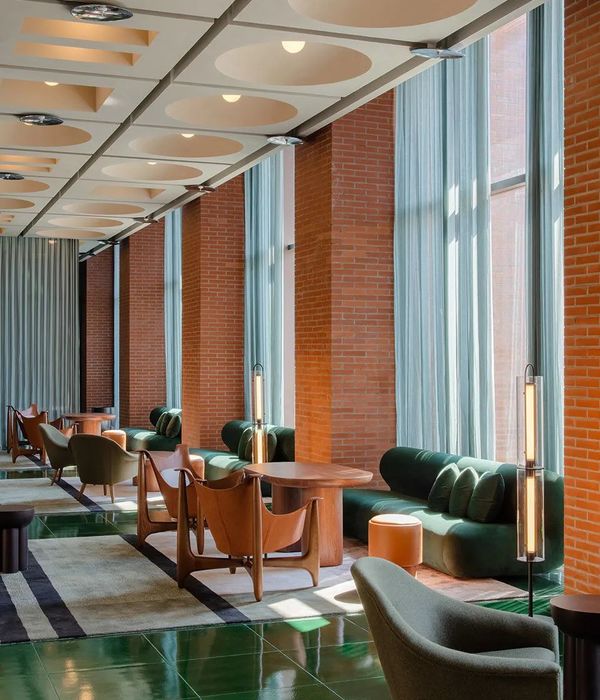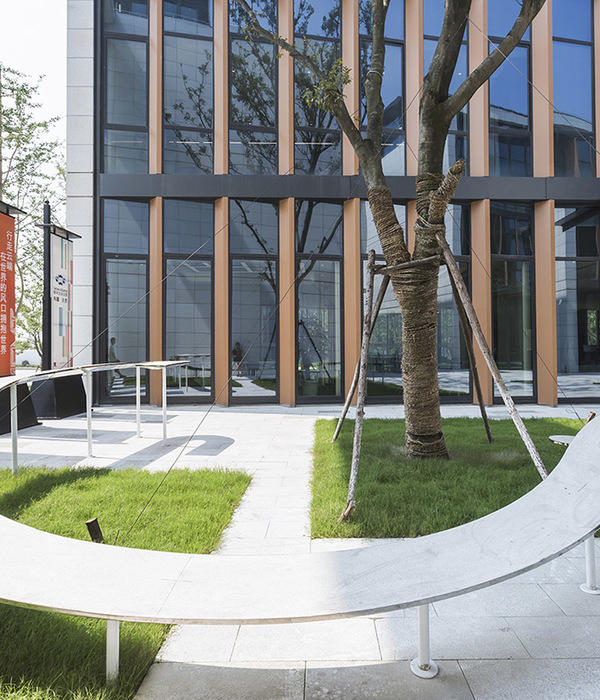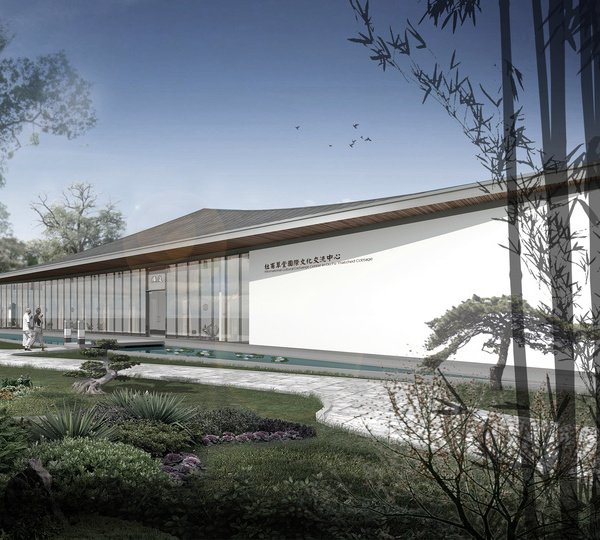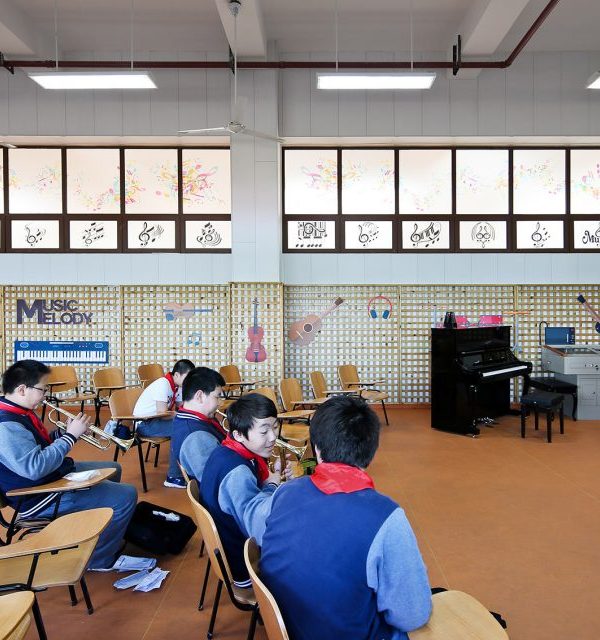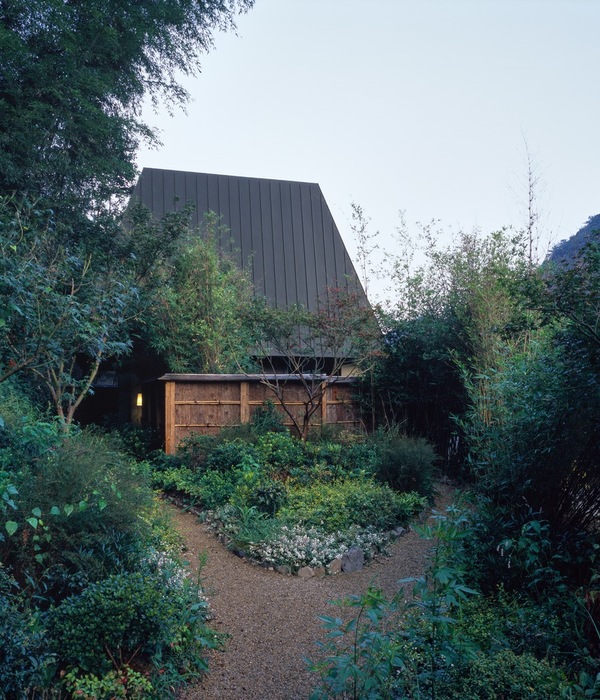The corporate office project for Visage Beauty and health Care Products Pvt. Ltd. in Noida is designed to be a contemporary work-space that facilitates engagement, collaboration, and employee efficacy. Design intervention is enabled amidst the previously-flat floor plates to make the interiors more dynamic while optimizing workplace efficiency and well-being. The design revolves around transforming this space into a powerful and memorable insertion in the surroundings. The façade on the south-west and south east (that receives maximum sunlight during the day, hence the heat gain) is designed based on volumetric analysis – with carefully designed fins and fenestrations crafted to block the summer sun completely and allow penetration of sunlight during winters.
The superposed second façade, i.e. the fins step-up as a solar protection, while giving the elevation increased depth, are built with Corten steel panels. These panels are geometrically abstract in their unmistakable contemporary intentions, like a sun shading den reducing heat gain and at the same time optimizing day light. The contemporary reference is softened by the way the building sets itself in the levels across and above. From inside, the façade is perceived as planes superposed on the concrete volume, increasing the impression of lightness. The rust Corten steel texture of the fins outside in the façade intends to make light its own and reflects the expressions of the building while the fins change in appearance throughout the day.
Keeping the people at the core of the design, the building focuses on the typological aspects of offices and individual user experience, while people work or the time that the users spend here. The heart of this new workplace is the three-storied void or the amphitheater that connects the building vertically and visually. With striking horizontal and vertical views across and between floors, it presents a clear view of Visage’s everyday life at the office and enables a sense of connection. The stepped amphitheater allows for open discussions and presentations in a muted color palate with the striking black backdrop.
The open and authentic spaces are dispersed throughout and are adjacent to the void on all floors, where workstation, conference rooms, and collaboration zones become destinations that drive connections between people, clients and partners. The staircase that connects reception on stilt level with main office vertically is a playful structure with palatial lighting- floating like a vertical, natural vista between the ground and upper ground floors. The staircase connecting the first and second floor is like a bridge that links work zones via intermediary collaboration spaces reflecting on the engineering origins of the workplace. All furniture is custom-made and designed to resonate with the brand ethos.
The notion of teamwork and collaboration continues in the furniture systems and layout of each floor. Bespoke height-adjustable desks are laid out in clusters allowing for privacy, personalization, wellbeing and collaborative working. The customized ceiling in the form of horizontal fins is a design response of the façade in order to elevate the dynamics of the interior architectural elements. These fins in ceiling hide services and have efficiently designed down lights for tasks and up lights for general illumination. Furthermore, the fins are cladded with acoustic panels. The quantity and positioning of these panels has been done with carefully calculations in order to provide absolute auditory comfort.
The biophilic design strategy enables employee well-being and health. The immersive experience of the nature is reflected in the longitudinal system of planters which runs vertically through the interiors. The ingress of daylight and natural ventilation is maximized by the façade. A relentless pursuit of technical excellence, a commitment to pushing boundaries and consistently challenging norms have been driving forces in this office project for Visage. In a long-standing collaboration between design and engineering, the workplace has been created, where the exchange of skills knowledge and central tenets of work culture are not only facilitated- but lived by all.
{{item.text_origin}}



