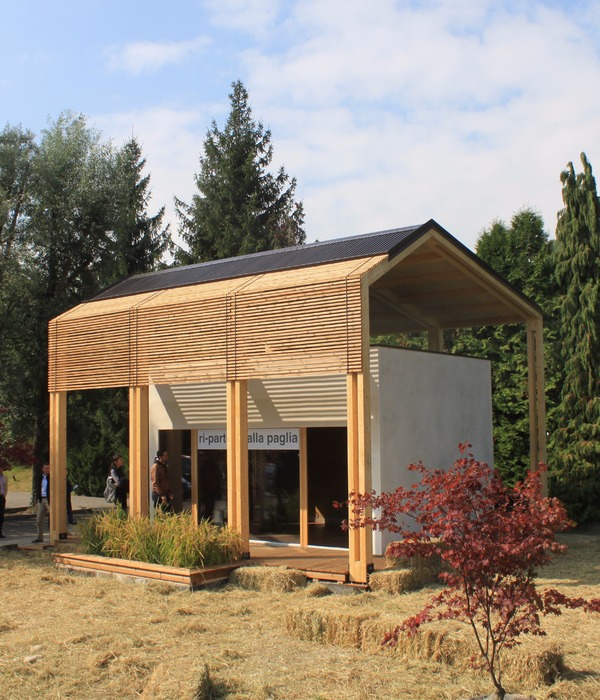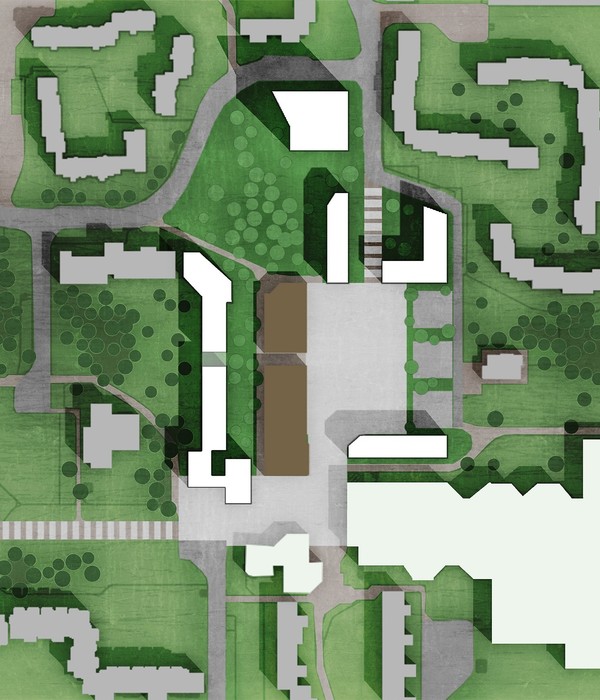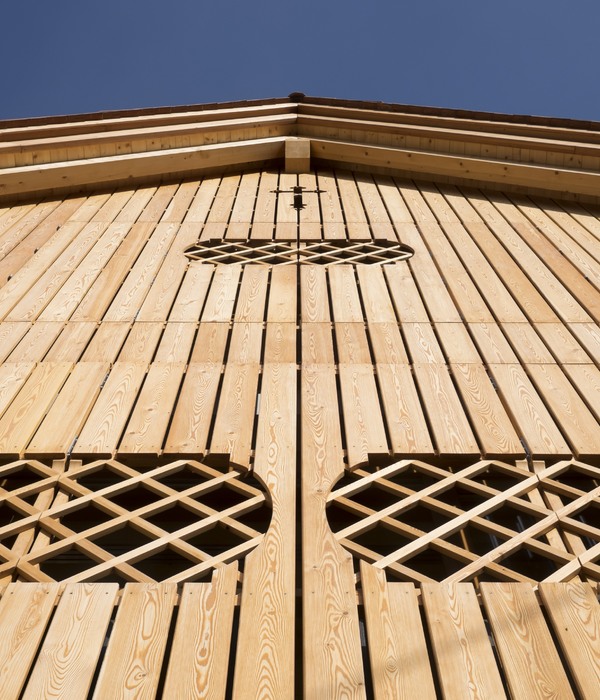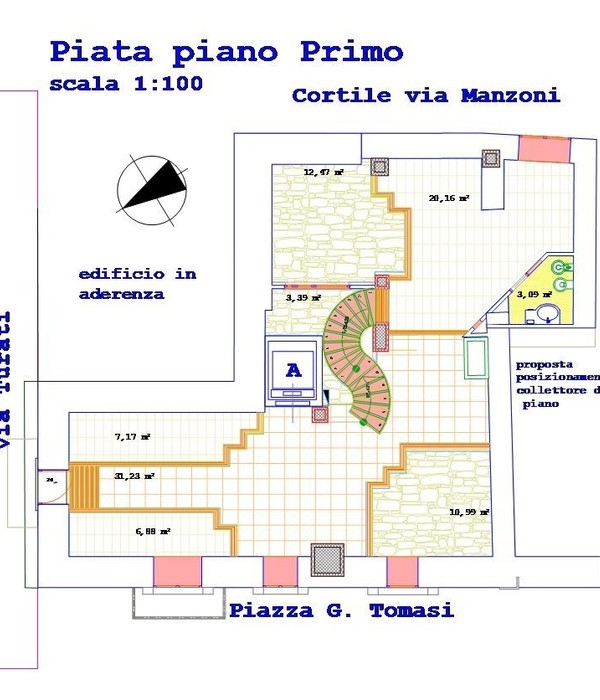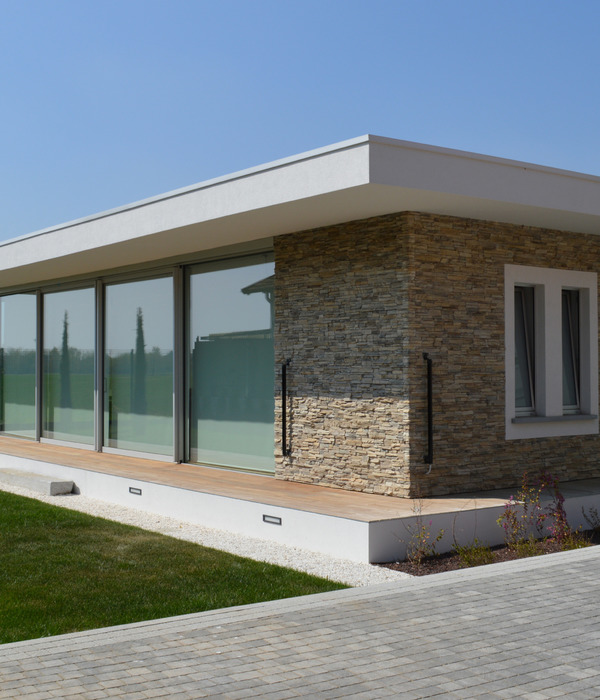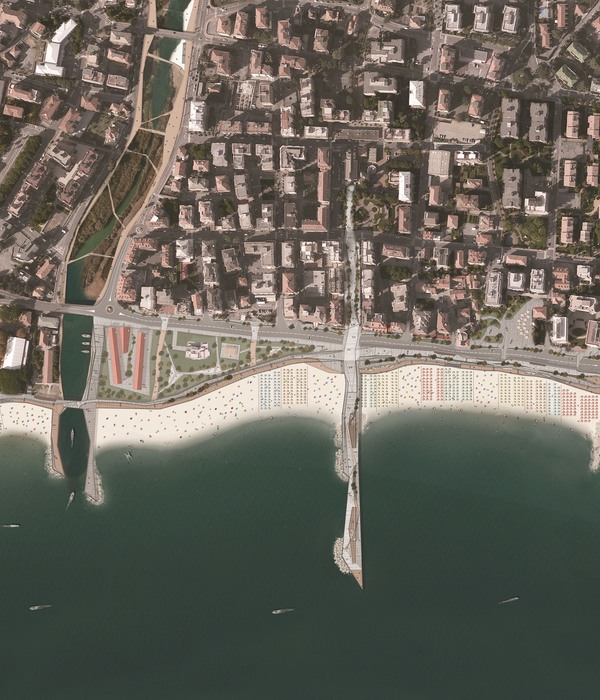Architects:genarchitects
Area :98 m²
Year :2019
Photographs :Hao Chen
Manufacturers : Oikos, Apple Tree, Shanghai Rilang Doors & Windows Co., Ltd., Shanghai Yuncheng Industry Co., Ltd., TIWUWORKSOikos
Lead Architects :Zhe Xue, Beilei Fan, Rui Kong
Engineering :Suzao Construction
Structural Consultants :Archi-Neering Design Institute
Design Team : Haohui Xian, Shiyu Wang, Jia Qian, Xi Chen, Ao Tao, Lanruo Li, Zhenghao Guo, Fanlang Huang, Mojun Li, Tianyu Yang, Biru Cao
Structural Design : Zhun Zhang
The Client : Fengyuzhu Exhibition
City : Hangzhou
Country : China
Yitingting Cottage is located in Tonglu, Zhejiang. Started in 2019, this building functions as an individual drawing room and a dining room for a rural complex. Originally on the site was a two-story folk house made of rammed earth. According to the site conditions, the newly built cannot go beyond the original footprint and height. That means the new building can only be the size of a normal living room. Blocked on all sides, it has little access to scenery, with not too much design potential. Given such a small space, what else can we think of? Village style? Structural expression? Façade mannerism? Furniture selection? It took us some time to realize that it is the wall of the courtyard that is the real boundary of our feelings. We do not merely make the room facing the courtyard, but tried to bring the garden inside as part of the drawing-room.
At the ground floor, the building itself is weakened; all things were treated as equal elements: staircase, washroom, dumbwaiter, basin, furniture, plants, soil … and even the flooring and doors. We studied the placement of these components and made them scattered while holistic. It was a piecemeal feeling. Sliding doors at the front can be all opened, leaving only a screen layer whenever needed. Due to the limited width of the screen production (i.e. the production size of the screen is smaller than the glazing), two screens were combined with a slightly curved reed-like metal bar as the partition.
Stepping up to the second floor, people are immediately hugged by an identified form in dim light. When dining, only the table itself is illuminated. A portion of the bamboo grove was cropped out by the window frame, with no beginning or end, taking on an abstract look.
The structure of the second floor is lantern-like. This secondary structure of battens is circled and fixed on the central wooden keels. The keels are then fastened onto the concrete structure at the top and bottom. insulation material and sound-absorbing cotton are installed in the middle.
On the ground level, there are two courtyards, the outer one & the inner one. The outer bright one contains a twisted route with saturated plants towards the gate of the pavilion. The inner shadowy one is a tranquil place at the back. The lounge is surrounded by plants, which are controlled with similar sizes together with other architectural objects. These all, on the ground floor, become a uniform entity.
It is our intention to create two distinct atmospheres in the building, which probably stems from a paranoid image – At the end of a secluded courtyard, there is a “one-story building”, and people outside cannot see what is happening inside the fence. Although this building stands tall, it does not gaze around.
▼项目更多图片
{{item.text_origin}}

