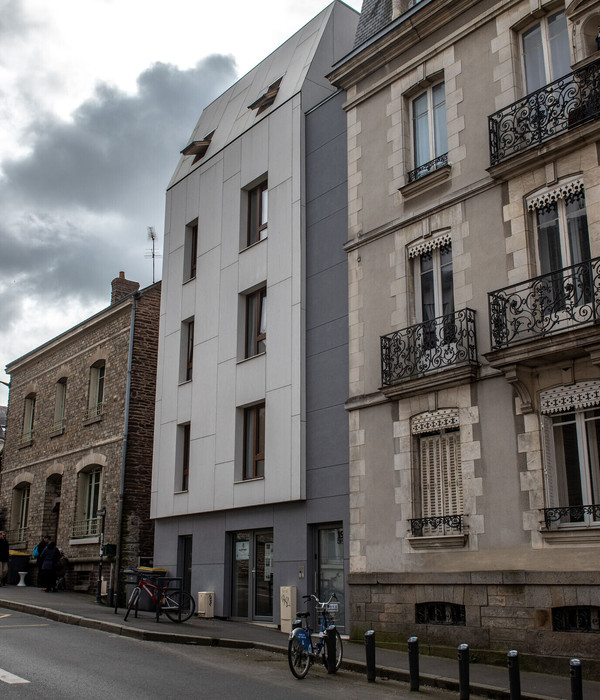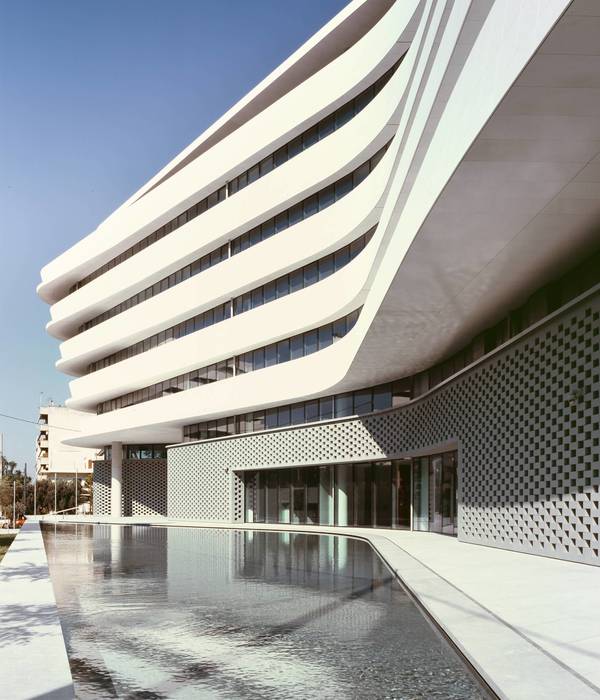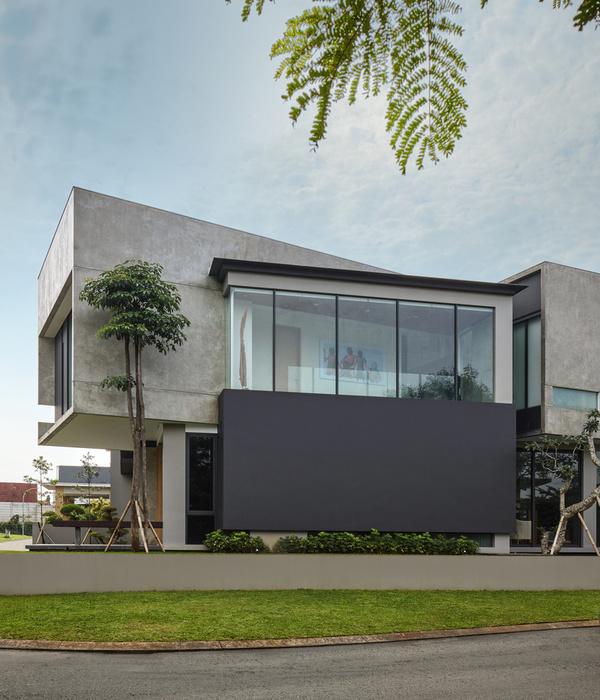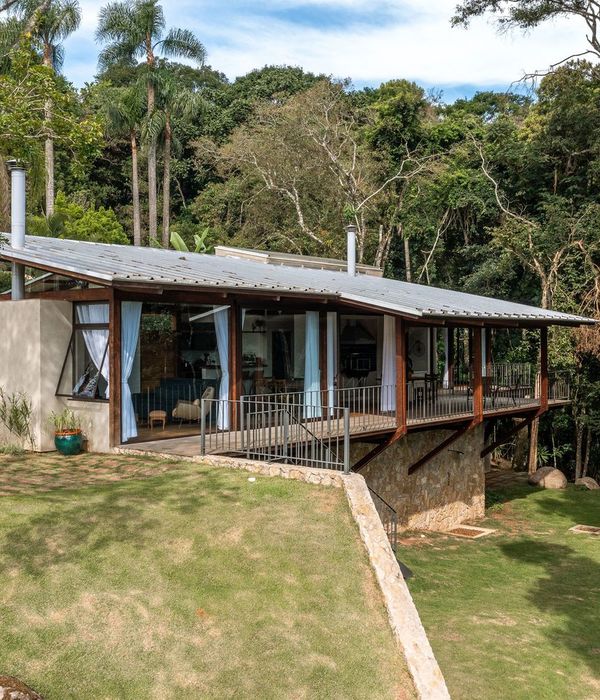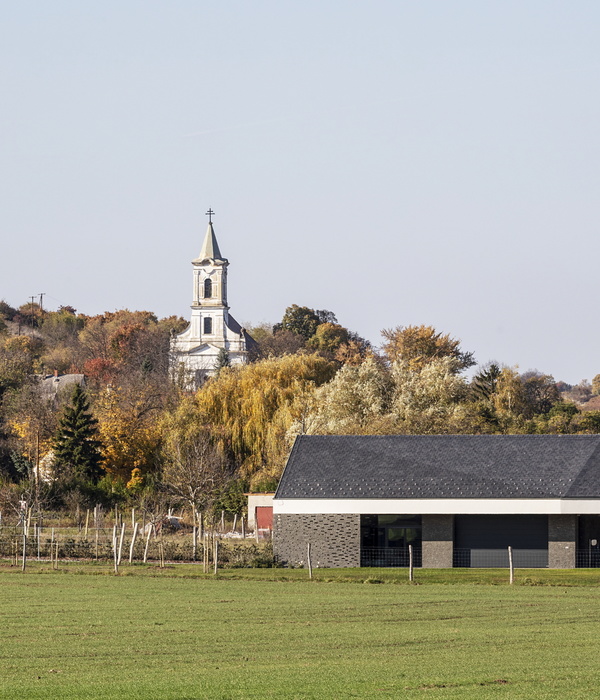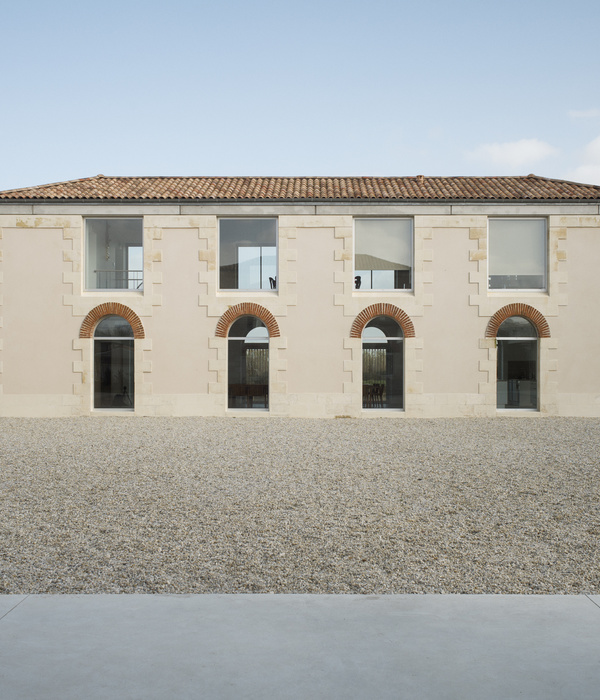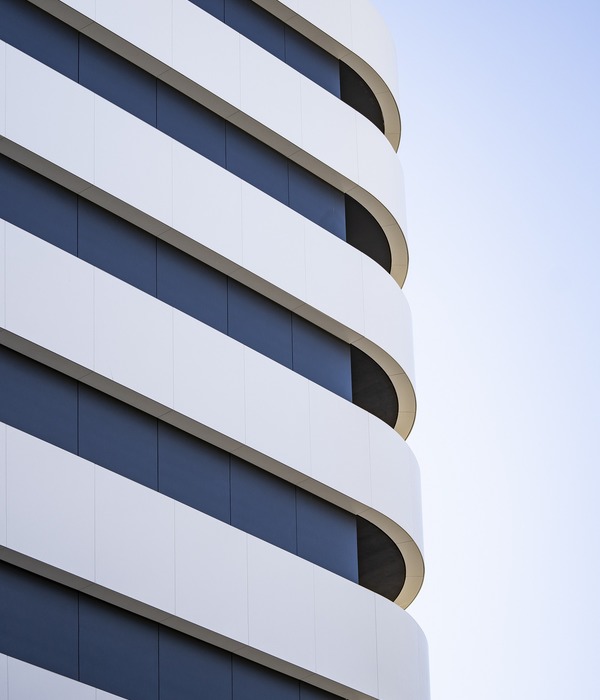The building is placed in adherence with an old retaining stonewall and take advantage of the different levels. The entrance is on the upper level where the house hosts the kitchen and the living room. The lower level is accessible through an internal staircase. On the lower level it is located the master bedroom, a small office room ,a bathroom and sauna area. The building has a magnificent view over the below vineyards and over the Adige valley to the farthest Tessa mountains. The envelope, made entirely of glass walls and steel, create a direct relationship with the landscape and the exterior, which is emphasized by the outdoor terraces, placed in direct connection with the living room.
[IT] L'edificio viene posizionato in aderenza con un antico muro di contenimento in pietra e sfrutta il dislivello altimetrico. L'ingresso avviene dal livello superiore ed ospita la cucina ed il soggiorno, mentre il livello inferiore, a cui si accede tramite una scala interna ospita la camera da letto, uno studio, il bagno e la zona sauna.
L'edificio gode di una magnifica vista sul vigneto sottostante e su tutta la val d'Adige fino al più lontanto gruppo montano del tessa. Le pareti, interamente in vetro ed acciaio creano un rapporto diretto con il paesaggio e l'esterno, che viene ulteriormente enfatizzato tramite le terrazze poste in diretta connessione con il soggiorno.
Design team: Modostudio (Fabio Cibinel, Roberto Laurenti, Giorgio Martocchia) Consulenti - Consultants: structural engineer: Ing. Gilberto Sarti; mechanical engineer and Klimahaus consultant: p.i. Thomas Dissertori, Arch. Alberto Micheletti Site manager: Arch. Marco De Fonzo Wooden structure and wooden floor: Thoma Holz GmbH
{{item.text_origin}}

