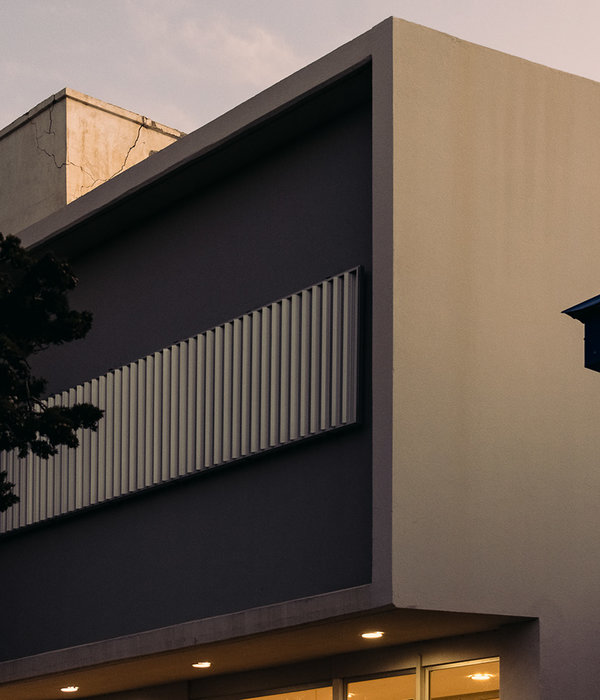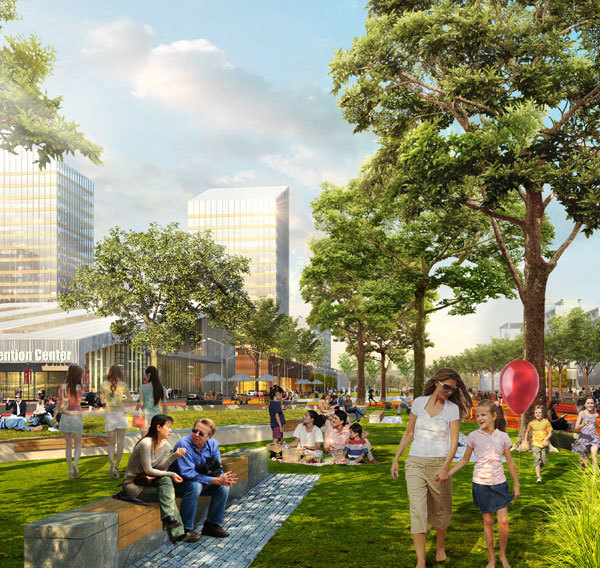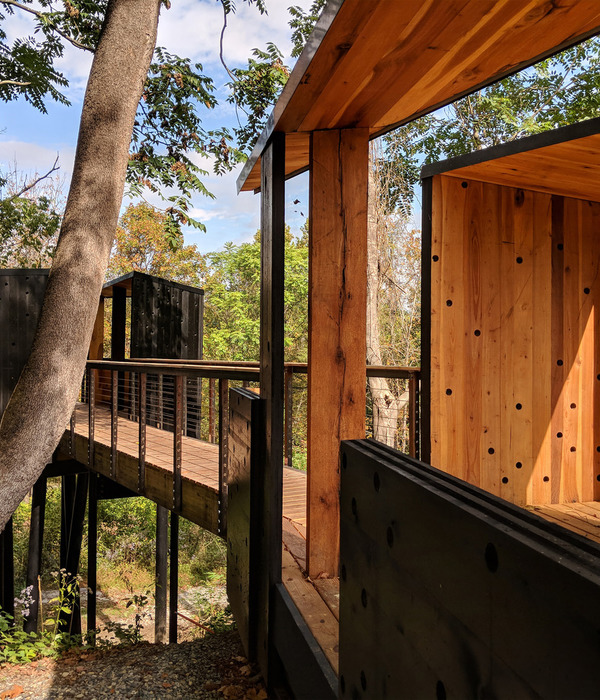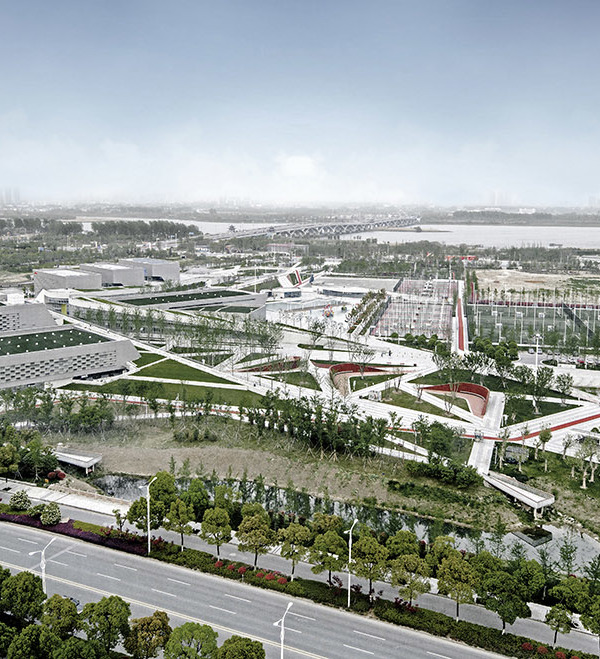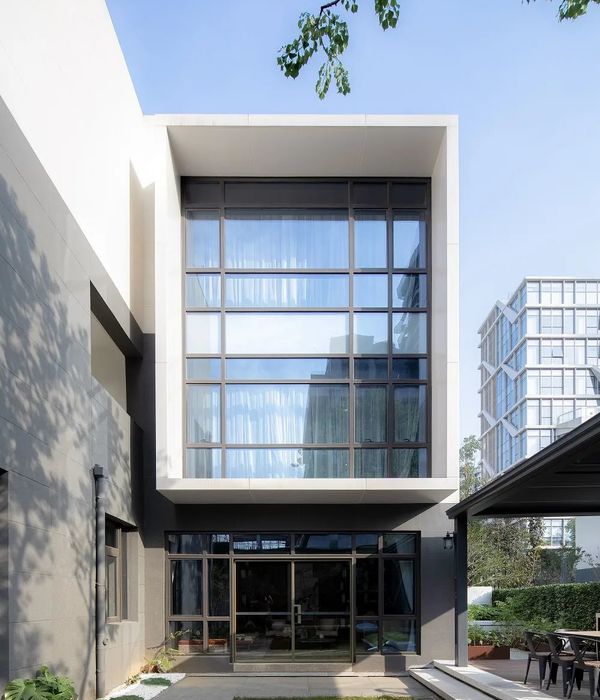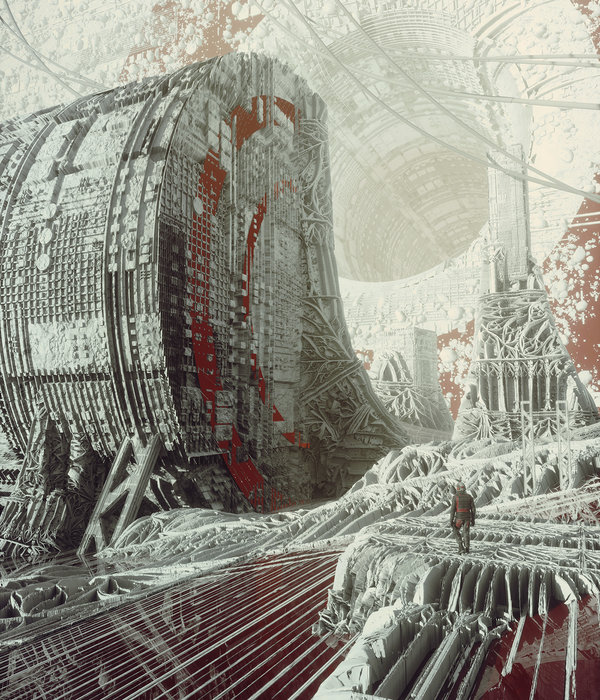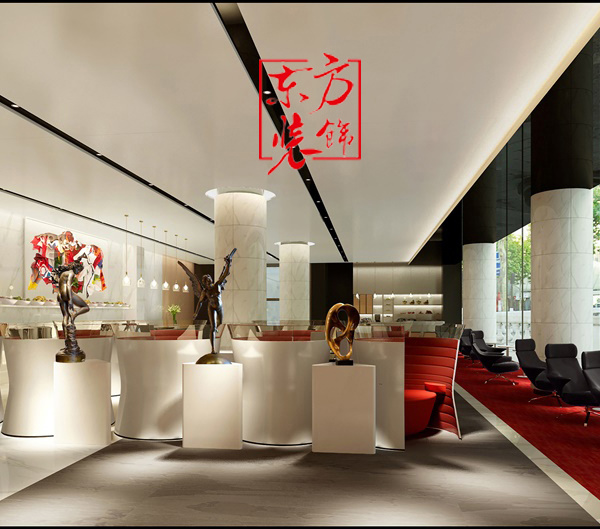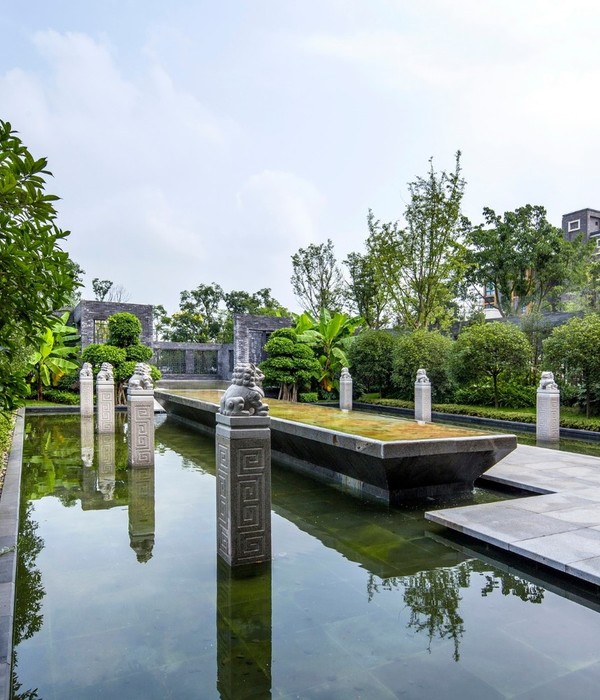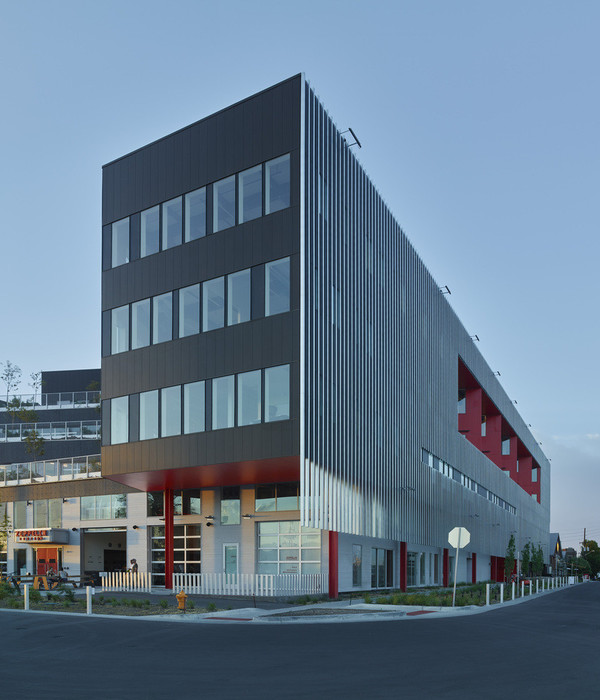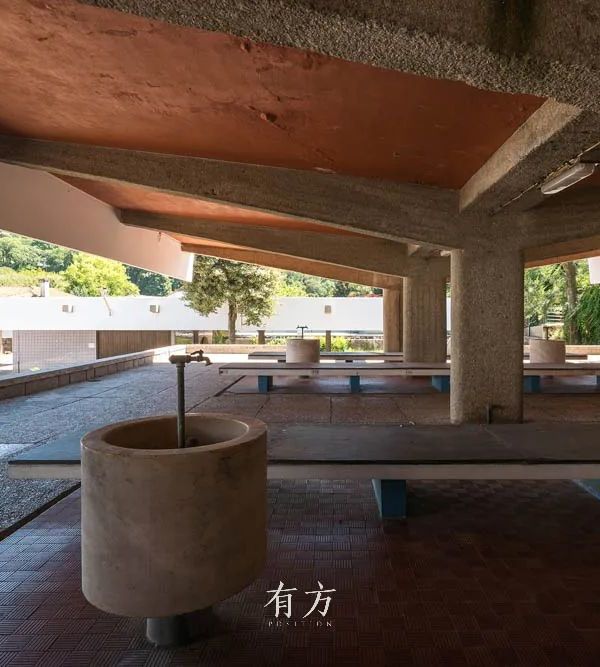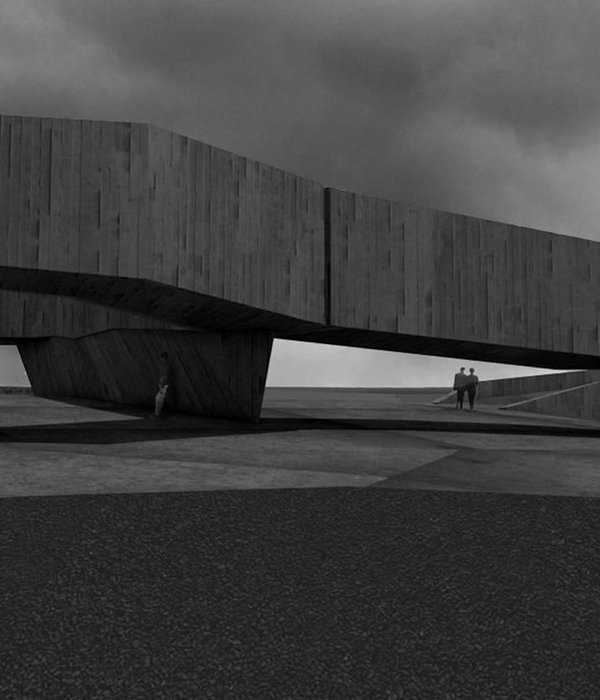The “Officine Reggiane” represent a significant milestone in the history of Reggio Emilia as an industrial city.
In 1901 the “Officine Righi” chose the Santa Croce suburban area for their industrial settlement, thanks to its proximity to the Ferrovie dello Stato central railway station. In 1904, the name changed into “Officine Meccaniche Reggiane”: the plant started producing rolling stock, and during the First World War the production was converted to weapons and war material, such as cannons and ogives for bullets.
In the mid-Thirties the “Officine Reggiane” merged with the industrial group “Caproni” and set up the “Avio” division, a very large war aircraft production department. This kind of wartime production was both appreciated and feared; for this reason, in January 7 and 8, 1944 the Allies decided to carpet-bomb the “Reggiane” area.
The first settlement of the “Officine Righi” originally employed 62 men; after a few years at least one thousand people worked in the “OMI-Reggiane” factory. Their number raised to five thousand during the First World War, after the wartime conversion, and between 1941 and 1942 the factory workers were more than eleven thousand. Between 1949 and 1951, a big crisis determined the end of the “Reggiane” glorious life, after a hard class conflict that led to mass layoff. Since the Fifties, the Santa Croce industrial plants kept producing rolling stock and industrial equipment, first for the state-controlled group “EFIM” and later for the “Fantuzzi” group”.
In order to recover an industrial architecture it is essential to understand its significance.
Research and investigation are used to identify possible future transformations. The area’s deterioration is viewed as a starting point, in the same way a building in ruins reveals its original composition and structure. The memory of labour sounds, smells, machines, process waste and people are an essential part of industrial architecture sites and buildings. The most significant form of degradation affecting the area of the former “Reggiane” factories is silence.
The degradation faced by “Officine Reggiane” could be described as theatrical, since it is due to the absence of the dynamic component of the place (production - operators), which can be easily replaced with just as many dynamic components (research - students). The memory of the “Reggiane” factories constitutes the static component, as if it were a theatre made of empty volumes, perspectives, tracks, walls and machines worn by time and labour. Trying to transform this scene is akin to modifying its memory and, as a consequence, its reality.
Shed n.19 consists of a large roofing whose figurative and typological features are expressed through the shape of the empty and confined space; for this reason, in order to be consistent with the original structure, space subdivision is realized through structurally and thermally independent modules. As a consequence the available area is incremented and the public space inside is improved.
[IT]
Le “Officine Reggiane” sono una pietra miliare per la storia dell’industria della città di Reggio Emilia.
Nel 1901 le Officine Righi si insediano sull’area ancora periferica di Santa Croce, scelta per il facile raccordo con la stazione centrale delle Ferrovie dello Stato. Nel 1904 avviene poi la trasformazione in “Officine Meccaniche Reggiane”, che si concentrano fin dai primi anni sulla produzione di materiale rotabile ferroviario. Durante la prima guerra mondiale viene operata una riconversione in senso bellico: si fabbricano cannoni e ogive per proiettili. Alla metà degli anni Trenta le “Reggiane” vengono inserite nel gruppo Caproni e danno vita ad un vastissimo reparto “Avio”. Da qui escono diversi velivoli di guerra. Sarà questo tipo di produzione bellica particolarmente apprezzata, ed anche temuta, a determinare la decisione degli Alleati di bombardare a tappeto l’area “Reggiane” il 7 e 8 gennaio 1944.
Le Officine Righi partirono con un primo contingente di 62 operai e si portarono nell’arco di qualche anno, come “OMI-Reggiane“, sul migliaio di dipendenti. Nel primo conflitto mondiale, con la riconversione bellica, gli operai impiegati in fabbrica arrivarono ad essere cinquemila per diventare oltre gli undicimila tra il 1941 e il 1942. Tra il 1949 e il 1951, si attua la crisi dello stabilimento che si conclude, dopo una dura “lotta di classe”, con il licenziamento di massa e la fine della storia “gloriosa” delle “Reggiane”.
Dagli anni Cinquanta, gli stabilimenti di Santa Croce hanno tuttavia continuato a produrre materiali ferroviari e grande impiantistica, prima con il gruppo a partecipazione statale EFIM e poi nel gruppo Fantuzzi.
Recuperare architettura industriale significa stabilire un rapporto con la conoscenza dei significati. Ricerca e indagine diventano lo strumento per l’individuazione delle possibili trasformazioni future interpretando la rovina come un cantiere, come un edifico che nel suo deterioramento rivela le proprie regole compositive e costruttive. Dei luoghi e degli edifici dell’architettura industriale sono parte fondamentale i rumori delle lavorazioni, gli odori, le macchine, i residui di lavorazione e le persone. Il degrado più significativo delle Reggiane è il silenzio. Precludersi la possibilità di guardare oltre all’ambito del manufatto può essere limitativo perché spesso la conoscenza di spazi e strutture architettoniche legate a momenti di non lavoro, o al tempo libero, può completare e chiarire considerevolmente la comprensione degli spazi di lavoro. Il degrado in cui versano le Officine Reggiane si potrebbe definire teatrale in quanto è dovuto all’assenza della componente dinamica del luogo (produzione – operaio), facilmente sostituibili con altrettante componenti dinamiche (ricerca – studenti). La memoria delle Officine Reggiane è la componente statica, la scena di quel teatro fatto di volumi, prospettive, binari, macchine e muri usurati dal tempo, dalla fatica e dal lavoro. Modificare la scena è sinonimo di modificazione della memoria, quindi della realtà.
Il Capannone 19 è una grande copertura le cui caratteristiche figurative e tipologiche trovano espressione proprio nella forma dello spazio vuoto e circoscritto, per questo motivo, per il rispetto della struttura storica la suddivisione degli ambienti avviene tramite moduli indipendenti sia strutturalmente che termicamente incrementando le superfici disponibili e valorizzando lo spazio indoor pubblico.
{{item.text_origin}}

