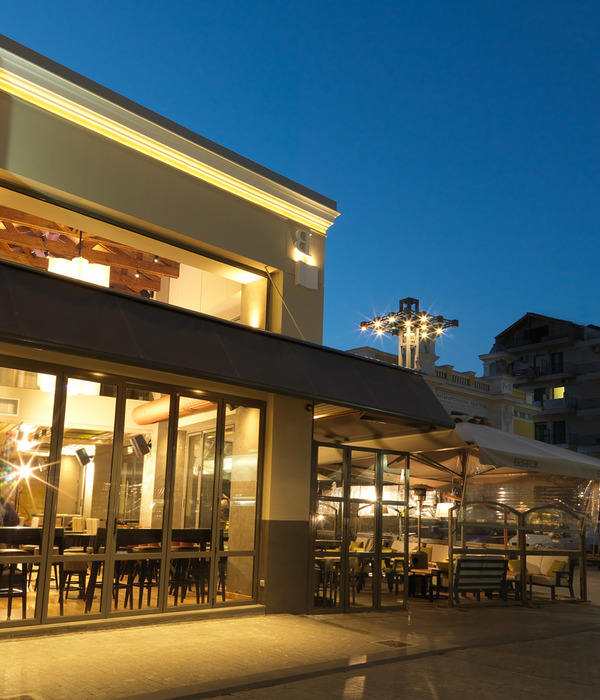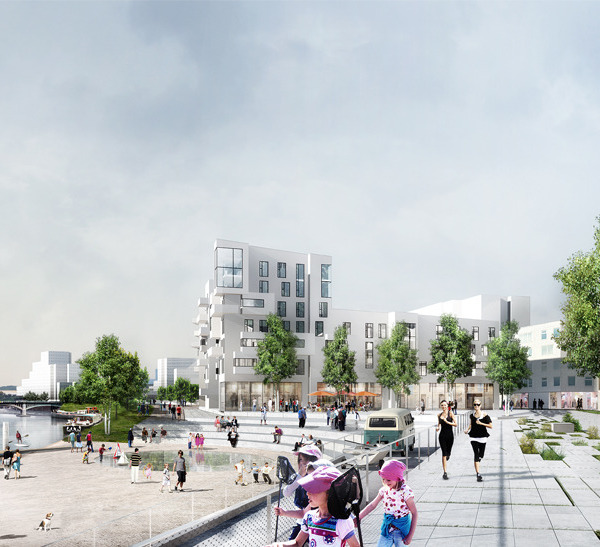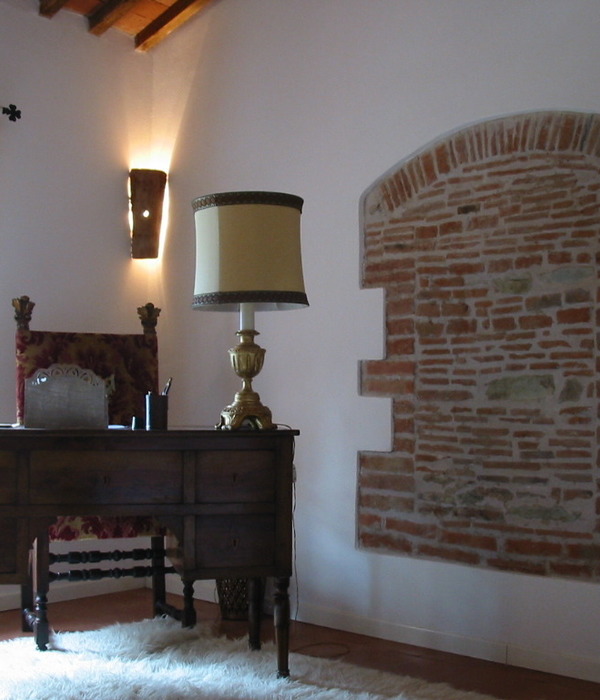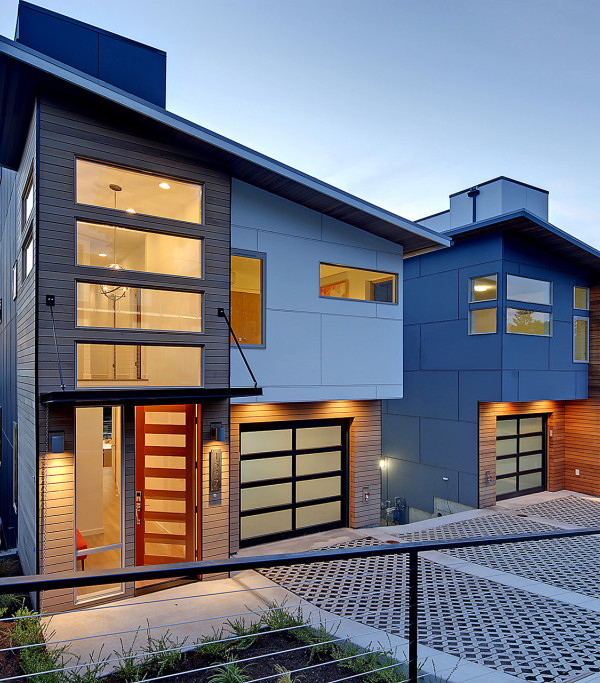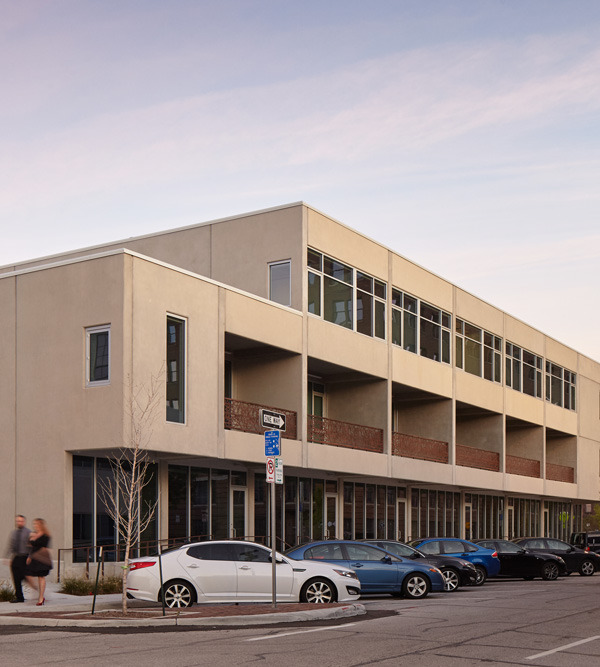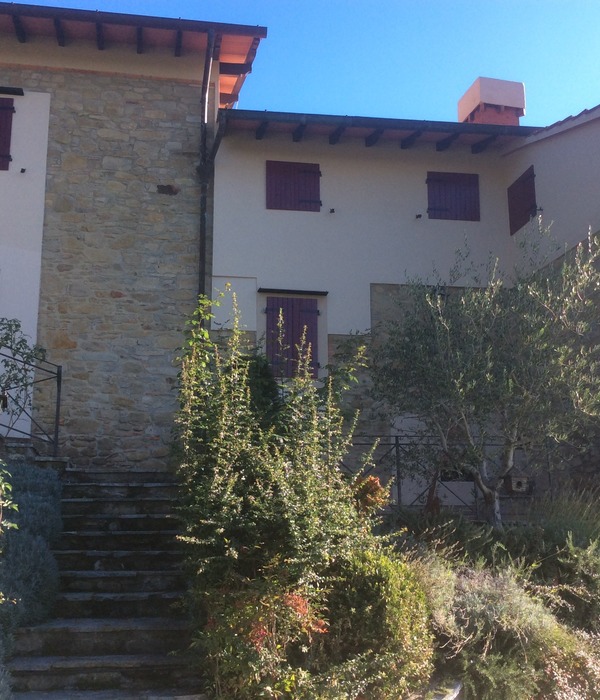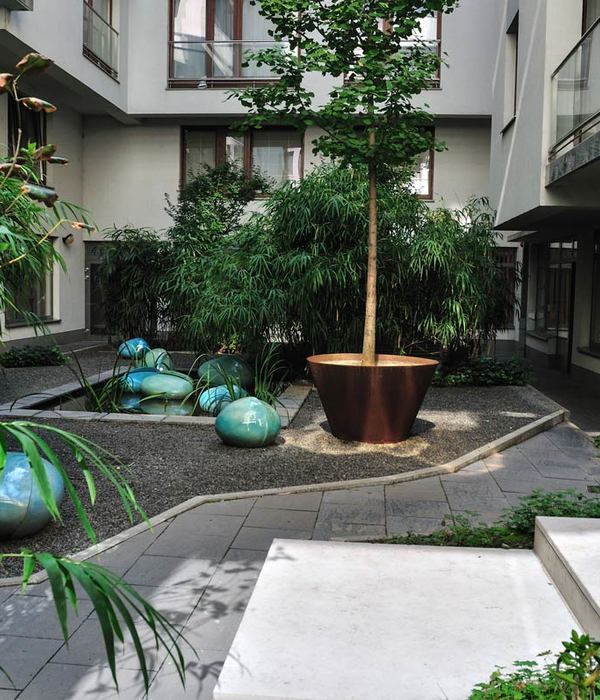- 项目名称:白俄罗斯明斯克机场改造
- 设计团队:Sasaki设计团队
- 图片来源:Finex Consulting Group
- 设计理念:生态化和都市化
Belarus Minsk airport first
位置:白俄罗斯
分类:未归类园林工程实例
内容:
设计方案
设计团队:Sasaki设计团队
图片来源:Finex Consulting Group
图片:14张
基于最生态化和都市化的设计理念,Sasaki团队抓住了这个难得的机会设计出了一个明斯克城的总体规划。这个规划旨在将原来320公顷的城市机场改造成白俄罗斯明斯克城的一个动态、引人关注并且可持续发展的新区。总体规划提出了一个全天运作、生动多变、平衡多种用途的方案。这个方案突出了机场遗址并重新综合了当地的生态和交通网络。这个总体规划融合了白俄罗斯的景观遗址、生态以及当下的可持续生活,将在明斯克城市中创造出一片紧凑的都市区。
译者: 柒柒
Founded on state-of-the-art ecological and urban strategies, Sasaki's master plan for Minsk City celebrates the rare opportunity to transform an existing 320-hectare urban airport site into a dynamic, attractive, and sustainable new district for the city of Minsk, Belarus. The master plan provides a 24/7 vibrant, diverse, and balanced mixed-use program that celebrates the unique airport heritage, while also re-integrating regional ecological, vehicular, and public transport networks. The master plan brings Belarusian landscape heritage, ecology, and contemporary sustainable living together to create a compact urban district in the urban context of Minsk.
白俄罗斯明斯克第一机场改造外部效果图
白俄罗斯明斯克第一机场改造鸟瞰图
白俄罗斯明斯克第一机场改造平面图
白俄罗斯明斯克第一机场改造模型图
白俄罗斯明斯克第一机场改造分析图
{{item.text_origin}}


