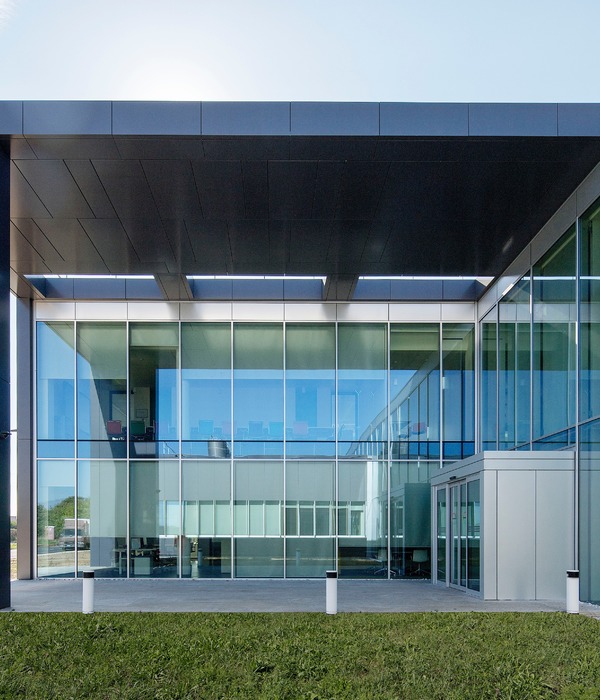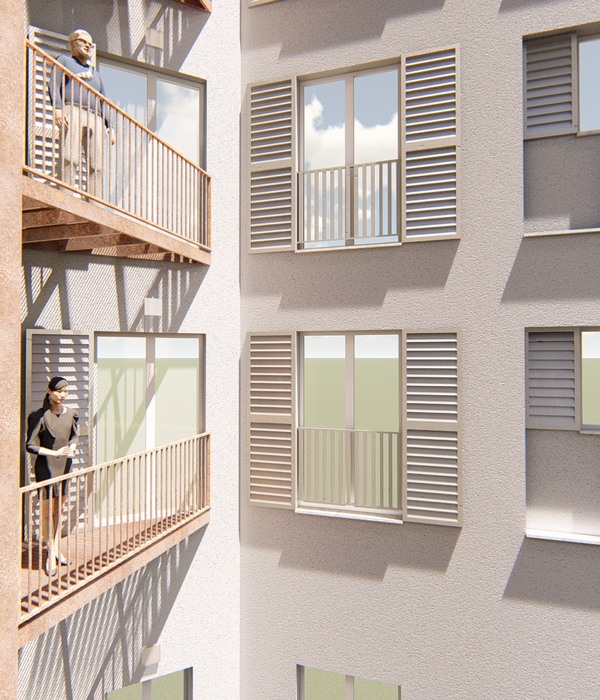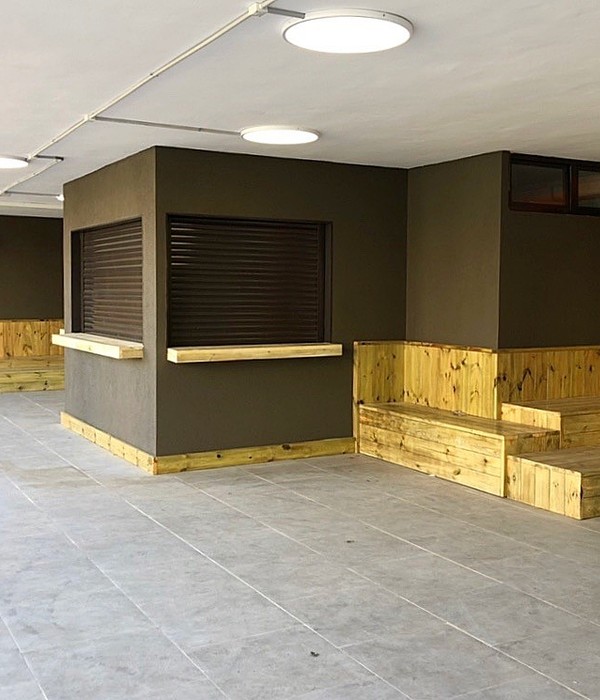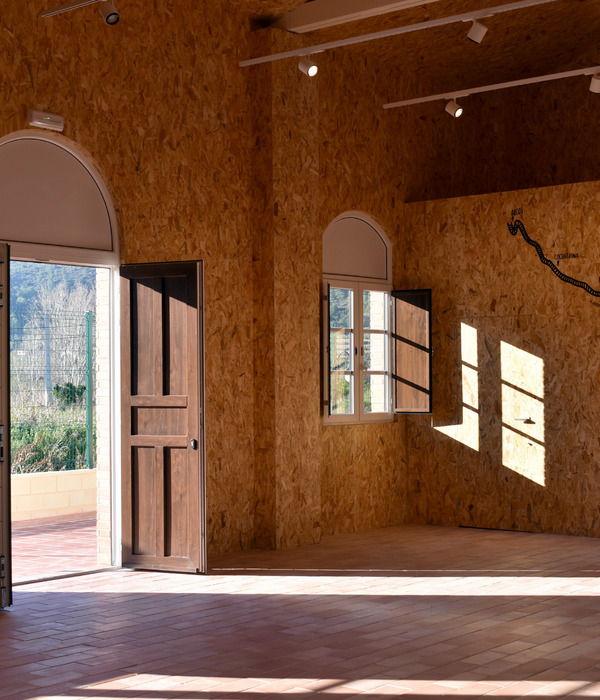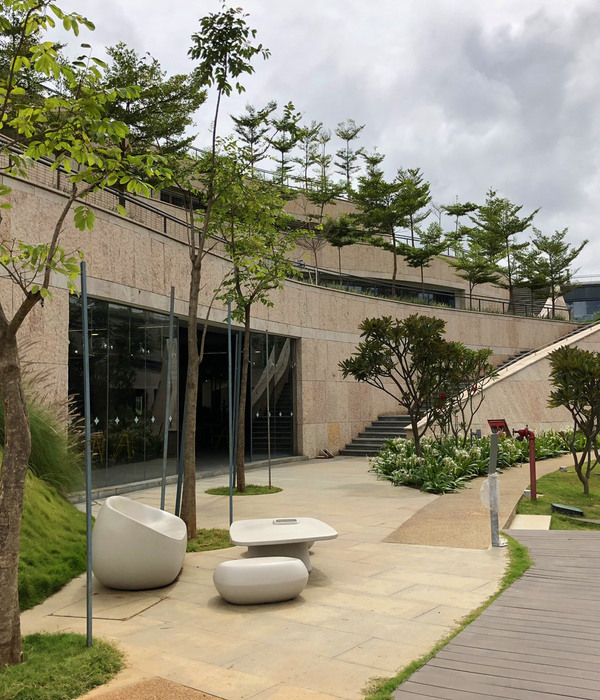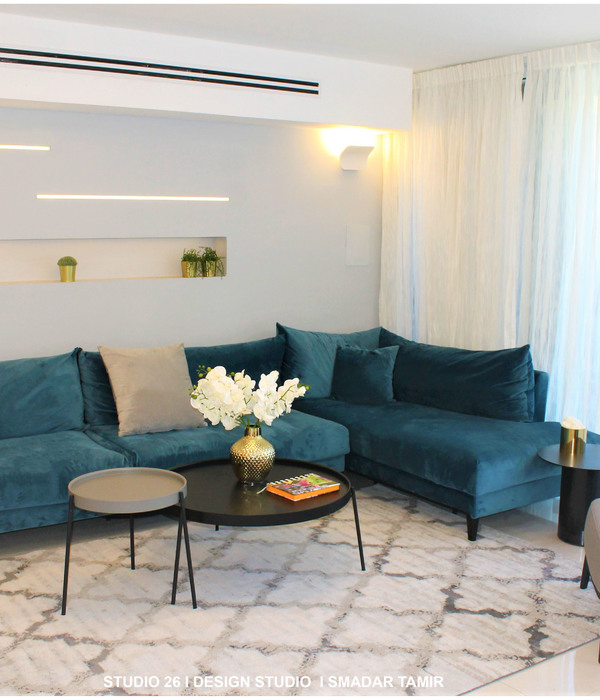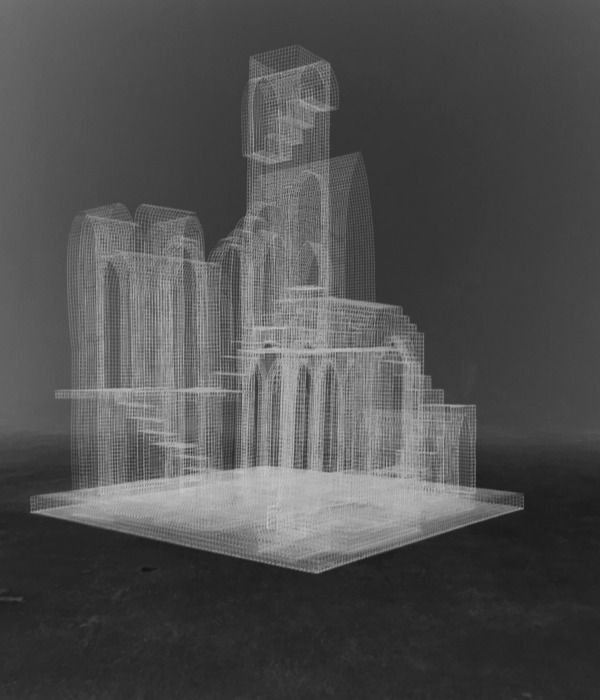- 项目名称:上汽通用五菱前瞻中心
- 设计方:上海摩致建筑设计有限公司
- 设计时间:2019.05-2020.03
- 完成时间:2020.07
- 主持建筑师:邵科鑫,叶晨涛
- 项目建筑师:李超晶,陈伟健
- 设计团队成员:刘朝阳,赵颖,魏竞蕾,刘光辉,薛二军,曹佳佳,顾军,张鑫
- 施工单位:上海半沪建设工程有限公司
- 项目地址:上海市浦东新区康桥路666号
- 建筑面积:13600㎡
2020年注定是不平凡的一年,然而有这么一家汽车企业却在这特殊的开年方式中收获不一样的大众关注:国民口罩,地摊神车、网红螺蛳粉,以及最新落成的创作中心——上汽通用五菱前瞻中心。
2020 is destined to be an extraordinary year. However, there is such an automobile enterprise that gains different public attention in this special way of opening the new year: National mask, street vending car, Liuzhou river snails rice noodle, and the newly completed creation center, SGMW advanced center.
▼鸟瞰图,the aerial view ©行知影像
重塑办公空间
Reshape office space
毫无疑问,办公空间正在经历一场变革,这场彻底的变革映射出时代的变迁。当生活与工作越来越难以划清界限的同时,人们对办公空间的要求也更加多元。作为设计方,我们也在思考如何通过全新的办公空间激发员工创造力,让创意可视化共享化,让员工在工作之余收获团队归属感。
There is no doubt that the office space is undergoing a change, which reflects the changes of the times. When it is more and more difficult to distinguish between life and work, people’s requirements for office space are more diverse. As the designer, we are also thinking about how to stimulate the creativity of employees through the new office space, make the creativity visible and shared, and let the employees harvest the sense of belonging after work.
▼外立面,facade©行知影像
项目位于上海浦东新区,场址前身是由工业厂房改造的办公产业园区。作为整个园区入口的形象建筑,外立面改造以业主汽车品牌的“星际几何”概念融入设计理念,对建筑进行外立面形象升级。入口区域局部裸露出原有立面具有工业感的灰色波纹板,折叠上翻的深色金属雨棚打造年轻向上的力量感,结合线性发光带元素和LOGO设计,以点线面结合的方式形成清晰的新旧体量关系,提升建筑形象。针对长达近70m的办公区域,我们主张在保持原有建筑立面开窗的情况下,横向划分以创造出视觉稳定感,将这些横向延伸的银白色穿孔金属板进行规律性的翻折并模数化控制,形成具有律动感的立面效果。同时,横向的构件方式有助于西晒面遮阳和保护内部隐私。
The project is located in Pudong New Area of Shanghai. The former site is an Office Industrial Park transformed by industrial plants. As the image building of the entrance of the whole park, the concept of “interstellar geometry” of the owner’s automobile brand is integrated into the design concept to upgrade the facade image of the building. In the entrance area, the gray corrugated board with industrial sense on the original facade is exposed, and the folded up dark metal canopy creates a young and upward sense of strength. Combined with linear luminous belt elements and logo design, a clear relationship between the old and the new is formed in the way of combining point, line and surface, so as to enhance the architectural image. For the office area with a length of nearly 70 meters, we propose to create a sense of visual stability by horizontally dividing the original building facade with windows, and regularly fold and modulus control these horizontally extended silver white perforated metal plates to form a dynamic facade effect. At the same time, the horizontal component mode helps to shade the sun and protect the internal privacy.
立面细节,facade details©行知影像
作为前瞻中心的门户,入口前厅也兼做新车媒体发布会中心,通高的大台阶串起三层空间的动线联系,流畅的蓝绿色金属板延续外立面造型元素翻折自然形成入口前台区域,简洁动感的线性元素加以品牌色点缀,呼应年轻、时尚、科技、未来的品牌精神。
As the gateway of the forward looking center, the entrance vestibule also serves as the new car media conference center. Through the high steps, it connects the three layers of space. The smooth blue-green metal plate continues the facade modeling elements and turns to form the entrance front desk area naturally. The concise and dynamic linear elements are decorated with brand colors to echo the brand spirit of youth, fashion, technology and future.
▼入口发布大厅,the entrance hall©行知影像
Different from the traditional industry office staff, designers are no longer satisfied with working hard in their own grid space of one mu and three parts, but hope to have spacious and bright public space, flexible open discussion area and so on. Under the main pattern of open office, we divide several “third office spaces” to provide different scenarios for the use of office space: it can be a small meeting room for creative interaction brainstorming with colleagues, a review and discussion area for displaying team achievements, and a meeting member A semi independent telephone booth unit for reading, thinking and private conversation can also be a public leisure area where people can rest and recharge for informal discussion. The best office space should accommodate the co-existence of cooperation and concentration, and stimulate the collision of dynamic and static inspiration.
▼升降桌工位满足了设计师随时切换工作状态的需求,the lifting table position meets the designer’s need to switch working state at any time ©诺梵
▼每个工作室均布置评审讨论区
Each studio has a review forum ©诺梵
▼半独立单元为员工提供独立阅读思考的空间,Semi independent unit provides employees with space for independent reading and thinking ©诺梵
▼公共休闲区,public leisure area ©诺梵
作为传统汽车行业的领导者,上汽通用五菱还承担了行业的更新换代与传承输出。一楼的培训中心将与各大汽车设计院校合作,持续为前瞻中心培养优秀的设计师。灵活可移动的家具和大面积展示墙面让未来汽车设计师在这里接受并学习前沿的汽车工业知识和技能。
As a leader in the traditional automobile industry, SGMW advanced center also undertakes the task of updating and inheritance output of the industry. The training center on the first floor will cooperate with major automobile design institutes to continuously cultivate excellent designers for the prospective center. The flexible and movable furniture and large area display wall let the future automobile designers accept and learn the advanced knowledge and skills of automobile industry.
培训中心和学习教室,training center and learning classroom©行知影像
台阶式类影院的超4K高清VR评审室可以为设计人员在没有实物模型的情况下进行方案评审。聚酯纤维吸音板折面结合线光源点光源的布置再次呼应“星际几何”的品牌理念。
The super 4K HD VR room of the stepped cinema can be used for the designer to review the scheme without the physical model. The folding surface of polyester fiber sound-absorbing board combined with the arrangement of linear light source point and light source echoes the brand concept of “interstellar geometry”.
▼VR评审室,VR room©行知影像
指引未来的生产力
Productivity guiding future
独立于办公楼之外的油泥工作室是整个前瞻中心的核心主体,承担着保密性要求最高的造型研发功能。与办公区入口前厅的动感元素不同,油泥工作室的前厅更多体现的是汽车工业的严谨与秩序。
Independent of the office building, the clay studio is the core of the whole advanced center, which undertakes the modeling research and development function with the highest confidentiality requirements. Different from the dynamic elements of the entrance lobby of the office area, the front lobby of the clay studio reflects more the rigor and order of the automobile industry.
▼油泥工作室前厅,the lobby of the clay studio©行知影像
连接前厅和油泥工作区的是一条狭长的廊道,这是一条通往未来的时空光廊,白色烤漆玻璃墙上记录着五菱企业大事年表。
Connecting the lobby and the clay working area is a narrow corridor, which is a space-time light corridor leading to the future. On the white painted glass wall, the chronology of Wuling enterprise events is recorded.
▼时空光廊
space time corridor©行知影像
根据原有厂房柱网,利用通高的大空间高度布置核心油泥作业区和平层观察区,局部设置油泥车储藏和夹层办公空间,加建楼板空间也为夹层办公人员提供良好的观察视角。
According to the column network of the original workshop, the core milling area and the observation area on the flat floor are arranged with large space height, and the storage room and mezzanine office space are set locally. The addition of floor space also provides a good observation perspective for the mezzanine office staff.
Spatial perspective © maga Design
局部空间以警示色橙色结合标识引导体系点缀,使整体油泥作业空间不失生动活泼。
The strip lamp is used to strengthen the longitudinal space in the milling area, and the large clean lamp film ceiling provides good lighting for the observation area. The lighting design of line and surface elements combined with black and white gray walls has laid a simple and rational industrial design keynote. The local space is decorated with warning color orange combined with sign guidance system, which makes the whole clay studio lively.
▼油泥工作区,the milling area©行知影像
▼油泥区夹层办公,office area©行知影像
展望未来
Looking forward to the future
未来是设计的本质属性之一,设计必须依靠对未来的期待或梦想,才可以描绘出未来的远景。设计创造未来生产力,未来SGMW的发展在国潮文化的助力下必将更加注重设计的价值。
1#一层平面图,plan 1F of 1#©maga Design
▼3#一层平面图,plan 1F of 3#©maga Design
▼外立面幕墙分析图,Analysis drawing of facade curtain wall©maga Design
项目名称:上汽通用五菱前瞻中心
设计方:上海摩致建筑设计有限公司
设计时间:2019.05-2020.03
完成时间:2020.07
主持建筑师:邵科鑫、叶晨涛
项目建筑师:李超晶、陈伟健
设计团队成员:刘朝阳、赵颖、魏竞蕾、刘光辉、薛二军、曹佳佳、顾军,张鑫
家具合作商:诺梵(上海)系统科技股份有限公司
施工单位:上海半沪建设工程有限公司
项目地址:上海市浦东新区康桥路666号
建筑面积:13600㎡
摄影版权:行知影像、陈伟健、诺梵
{{item.text_origin}}

