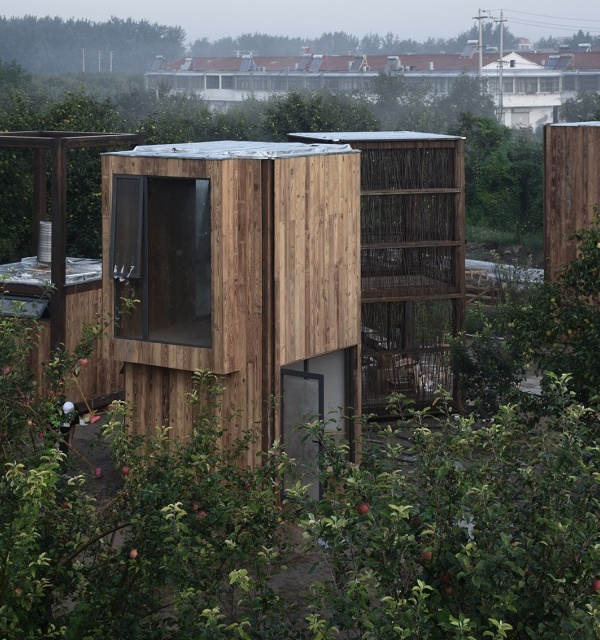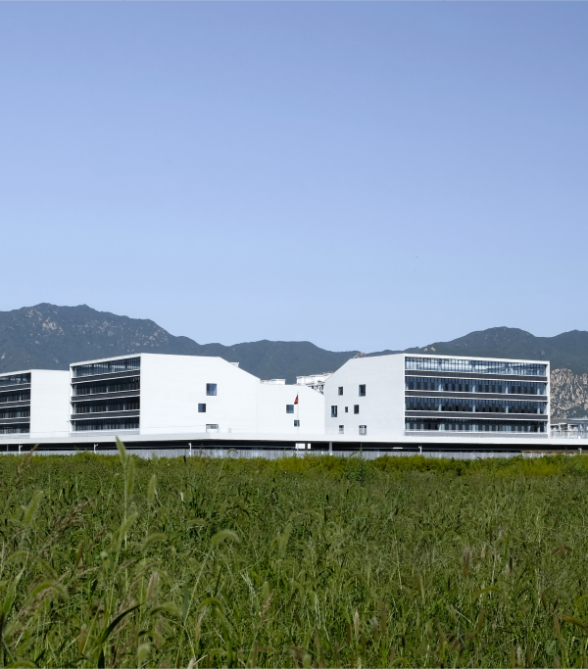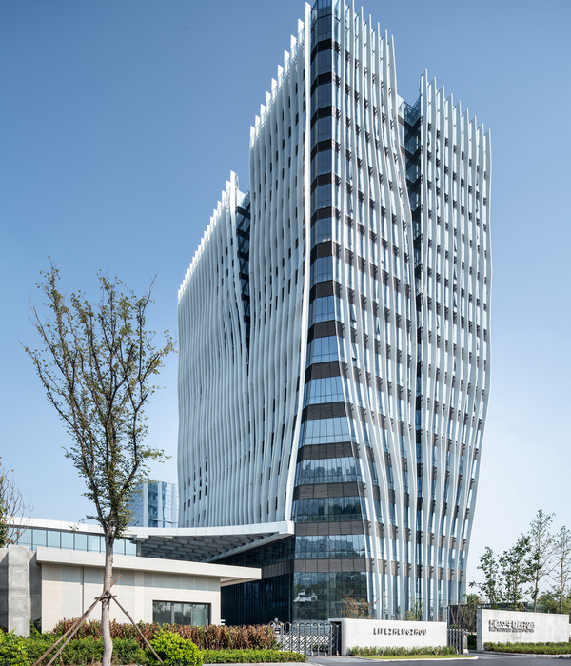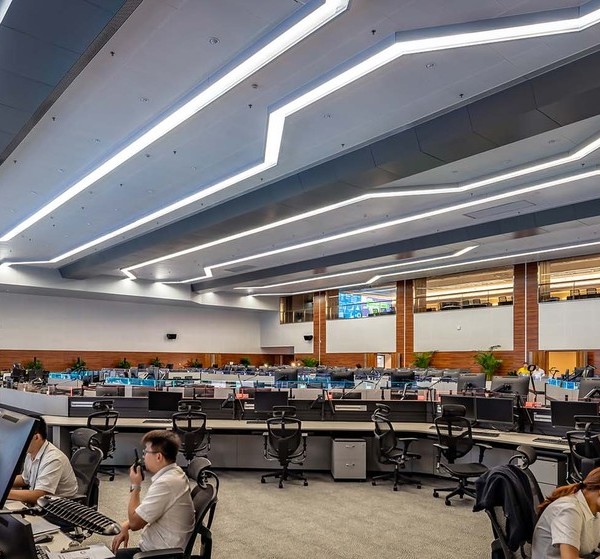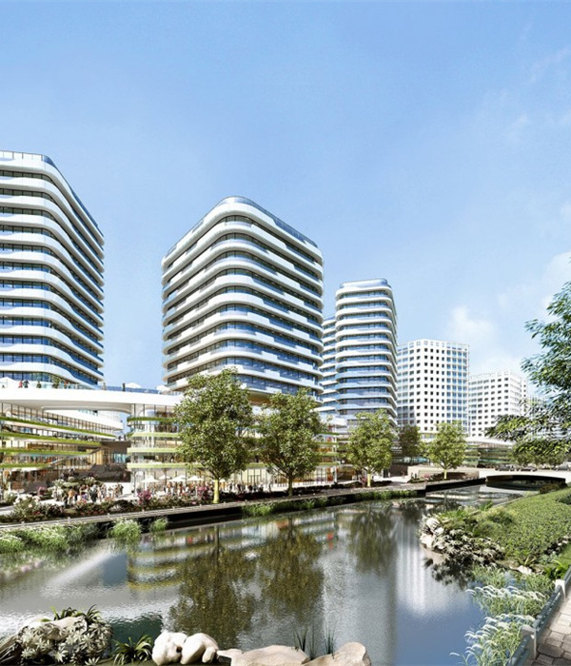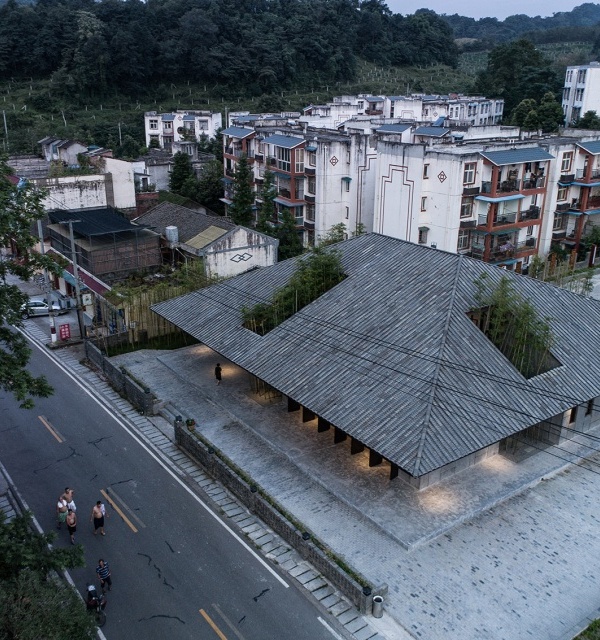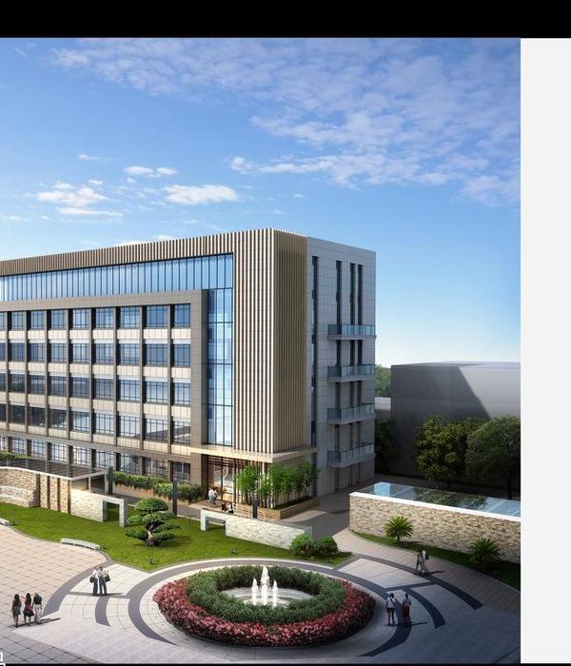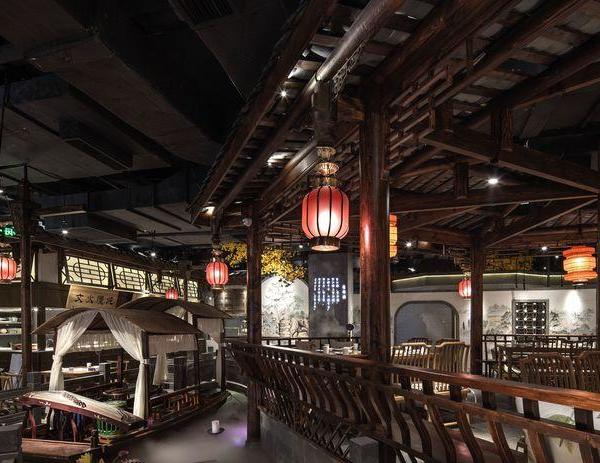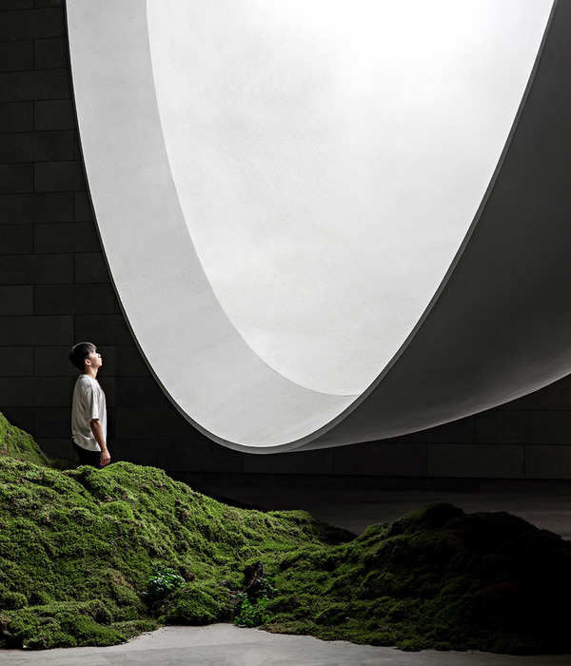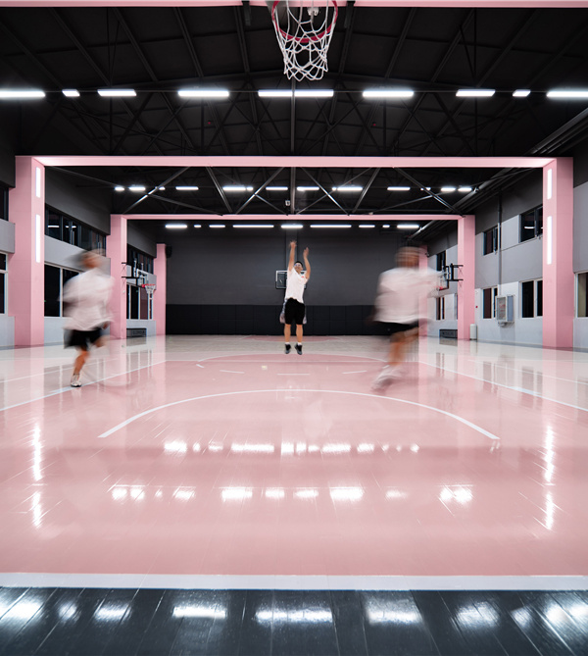Around a century ago, the abrupt end of the life of a twenty-year-old young worker in a Japanese-owned cotton mill ignited the outburst of the May Thirtieth Movement. His name was Gu Zhenghong. Nowadays, the expansion of Gu Zhenghong Memorial Hall is completed right before the 100th anniversary of the founding of the Communist Party of China (CPC), presenting a brand-new look to the public. The site of this project —300 Aomen Road, Putuo District, Shanghai—is the very location where this martyr laid to rest.
The previous memorial hall and the site was quite confined with limited extra space available. However, we still managed to utilize several systemic strategies to cope with the unique site condition.
Despite the extremely fine size of the site, a two-storey annex was added to the south with a small square adjacent to the street, which not only adds a solemn aura to the building, but also provides a necessary transitional area between the populous street and the memorial hall. Above all, the midget rectangular south square gives space to relocate the martyr’s statue, the national flag, and all the theme sculptures (outdoor exhibition of the previous hall) and helps form an east-west axis of manifold ceremonial spaces for various activities.
Another salient strategy is to use landscape components to organize architectural spaces. The slender pathway from the eastern side of the previous hall to the site where the martyr deceased has been incorporated into the overall visiting circulation. It completes the sequence of the emotional flow by connecting the square, the hall, and the martyrdom site through four actions of entering and exiting the hall, as well as walking towards and from the martyrdom site through the pathway (contrast perceptions of space narrowing and broadening). The flow strengthened by the design and connections of the architectural spaces, in coordination with the exhibition contents, enables a close conversation between the patriotic revolution theme and modern urban living.
The style of the new hall is customized by a set of interlocked cubes made from weathering steels. The retreating structure and all-around cantilevers not merely reinforce the steadfastness of the volume but also reflect the nimbleness of the composed art form. Aligned with the rust red texture, the new hall manifests the winding road of CPC-led Chinese labour movements as well as the heroism and perseverance along the road.
The pavement of the square uses a combination of three similar stone materials of slightly different colours and textures, which enhances the ceremonial atmosphere and at the same time serves as a metaphor for the red-coloured flower. On the western side of the square, a set of simple but practical recreational spaces was designed centering around a conserved magnolia tree. This is an attempt to achieve the fusion of red theme and everyday life--public spaces for the public, which should also be the eternal theme of the city.
Project name: Reconstruction and Expansion of Gu Zhenghong Memorial Hall
Design Team: Atelier Diameter
Firm: Zhongsen Architectural & Engineering Designing Consultants LTD.
Building area: 200㎡
Design time: 2020.5.
Completion date: 2021.6.
Location: Putuo District, Shanghai, China
Design Guidance: Zhang Nan, Zhang Xiaoyuan
Design Team: Xie Jinrong, Chang Runze, Chen Shuting, Xiong Zhenlin, Chai Yuye, Wang Shuyan (intern)
Landscape: Zhang Huijie, Guan Tianyi
Architecture: Liao Zijun, Tao Hailong
Structure:Lin Xinhua, Ji Binli, Liu Liguang
Plumbing:Ling Jie, Liu Ye
Electrical:Yu Fuqi, Zhao Wenpeng
HVAC:Xue Xiaofeng, Zhang Yuxing
General layout: Yan Benchi, Ma Yanxin
Commissioned by: Gu Zhenghong Memorial Hall, Putuo District,Shanghai
Constructor: Shanghai Construction Five Construction Group Co. Ltd
Photographer: Chen Yang
{{item.text_origin}}

