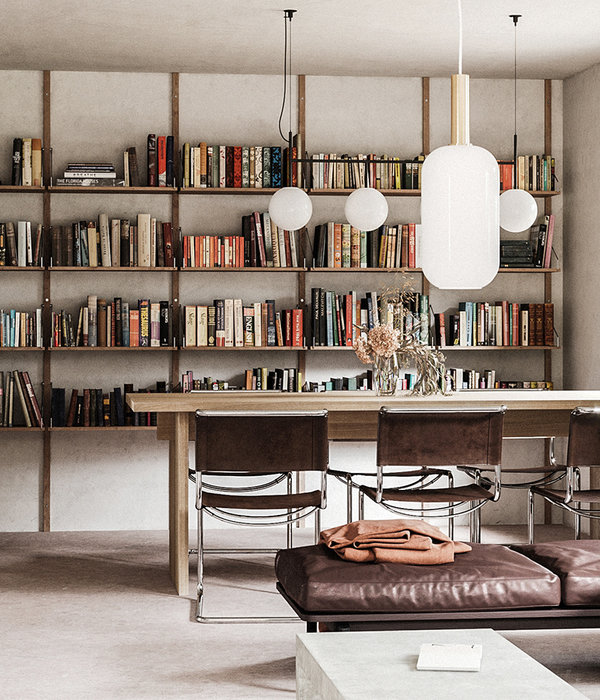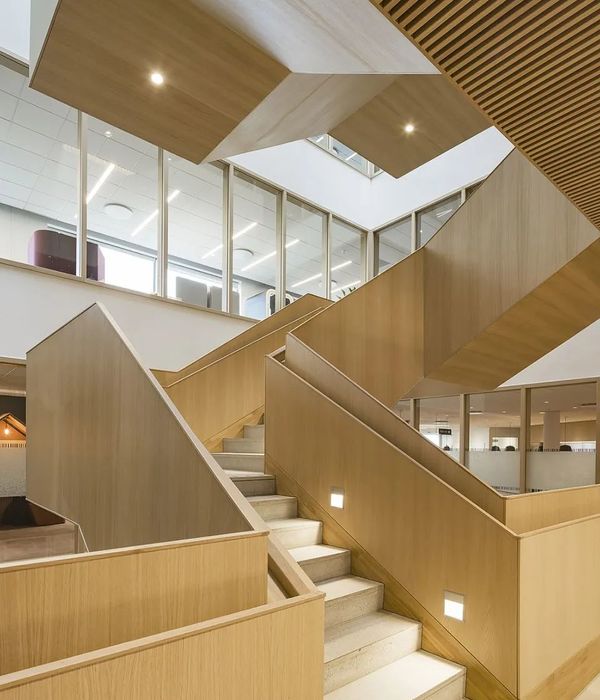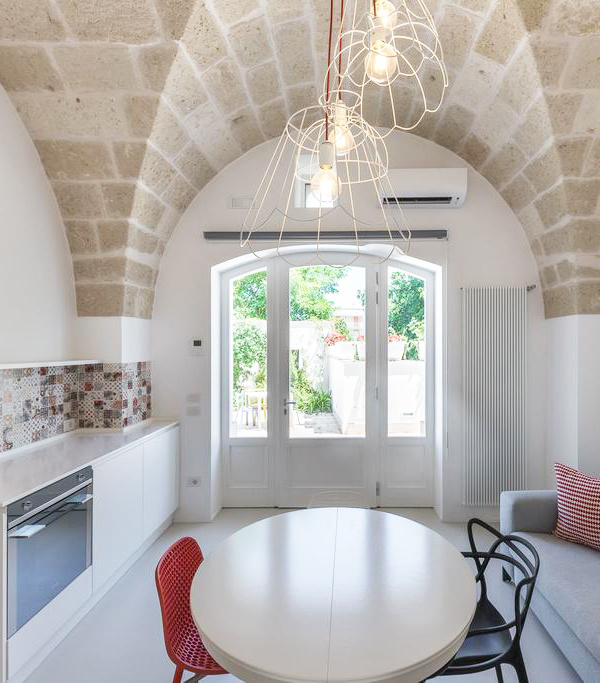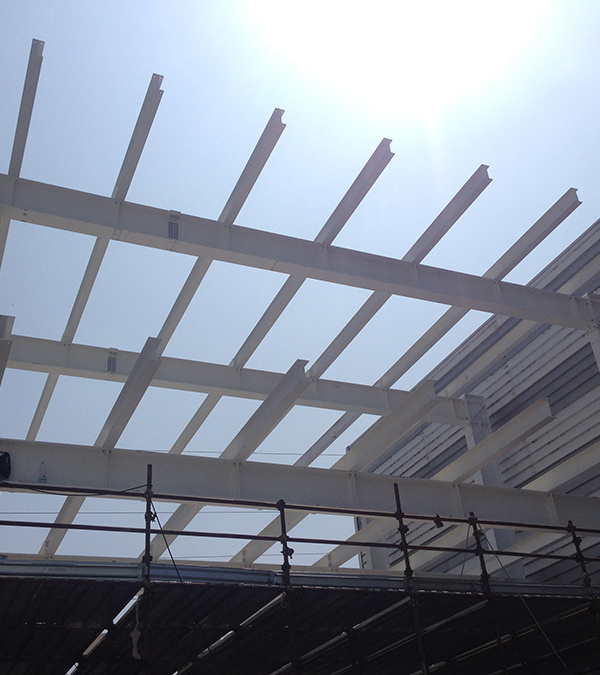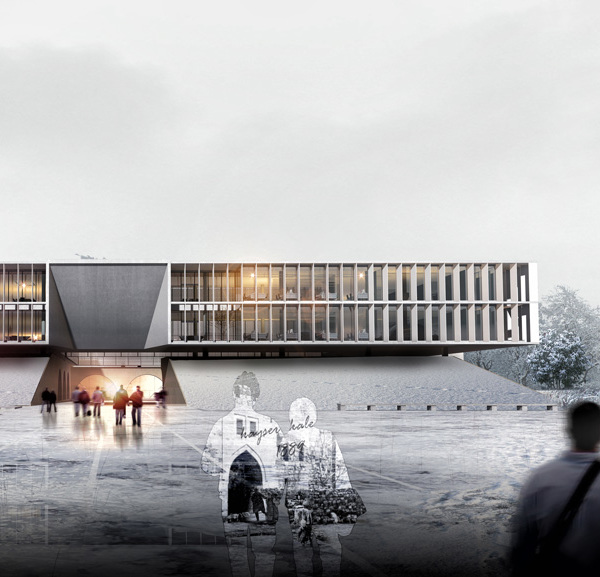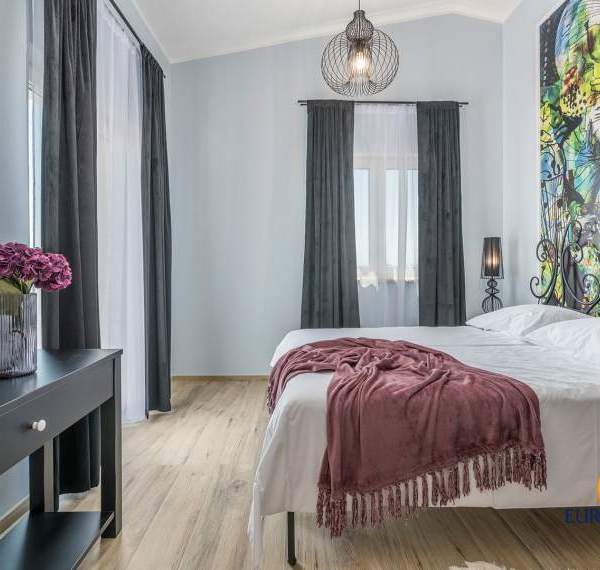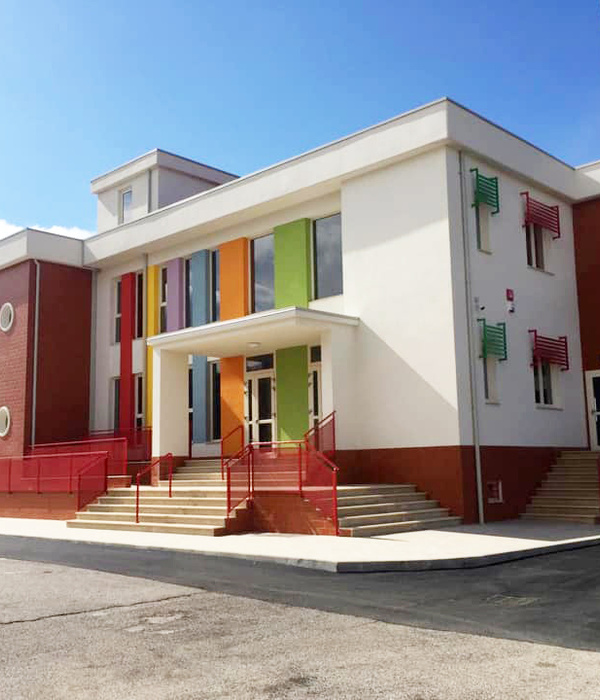- 项目名称:郑州临空生物医药园
- 项目地点:河南郑州
- 设计单位:维思平建筑设计
- 用地面积:121071㎡
- 建筑面积:250133㎡
- 设计内容:实验室,办公,中试及生产车间,展览会议,公寓,生活配套,生产配套设施
- 项目性质:产业园区规划及建筑设计
- 主设计师:吴钢,陈凌
- 摄影师:高峰,锐景摄影
由维思平主持设计的郑州临空生物医药园项目,是由政府主导投资建设、河南省内在建的规模最大的生命科学与生物技术研发生产创新创业基地。近日完成了一期的建设,连续斩获包括意大利 A’Design 设计奖金奖、法国巴黎 DNA 设计大奖、亚洲 ADA 设计大奖等多个国际设计奖项。园区将逐步打造成集研发、孵化、生产、物流、销售于一体的生物医药产业基地,并成为河南省生物医药产业引领基地和全国知名的生物技术创新基地。
Zhengzhou Linkong biopharmaceutical park, which is designed by WSP ARCHITECTS, is the largest R & D, production, innovation and entrepreneurship base of life science and biotechnology in Henan Province. It recently completed the construction of phase I, and successively won many international design awards, including the gold award of Italian A’design award, DNA Design Award, ADA Design Award and so on. The park will gradually build into a biomedical industry base integrating R & D, incubation, production, logistics and sales, and become a leading base of biomedical industry in Henan Province and a well-known biotechnology innovation base in China.
▼园区鸟瞰,Campus aerial view © 高峰/锐景摄影
项目布局在郑州航空港经济综合实验区南部高端制造业聚集区,这个产业聚集区是由政府主导投资建设、河南省内在建的最大规模的生命科学与生物医药研发生产创业创新基地,整体占地 2000 亩。在这里,人文与现代交汇,产业与生活融合。
本项目为产业聚集区生物医药板块的首开项目,一期占地 181.6 亩,位于黄海路北侧,生物科技一街东侧,工业一路南侧,生物科技三街西侧,总建筑面积 25 万平方米,于 2017 年 5 月正式开工建设,包括公共服务平台、孵化中心、中试生产组团、大规模生产厂区、专属物流体系、展示中心和完善的生活配套设施等。
The project is located in the high-end manufacturing cluster in the south of Zhengzhou airport economic comprehensive experimental zone. This industrial cluster is the largest R & D, production, entrepreneurship and innovation base of life science and biomedicine in Henan Province, which is invested and constructed by the government and covers an overall area of 2000 mu. Humanity and modernity meet here, and industry and life merge.
This project is Phase I in the biomedical sector of the industrial cluster area. Phase I covers an area of 181.6 mu. It is located in the north of Huanghai Road, the east of biotechnology 1st Street, the south of industrial 1st Road and the west of biotechnology 3rd Street. With a total construction area of 250000 square meters, it was officially started in May 2017, including public service platform, incubation center, pilot production group, large-scale production plant Exclusive logistics system, exhibition center and perfect living supporting facilities.
▼郑州临空生物医药园与城市环境,Zhengzhou Linkong biopharmaceutical park – context© 高峰/锐景摄影
园区规划设计面对了很大的挑战:将规划设计原理与生物医药行业中科研、生产工艺对空间载体的需求进行结合,从宏观规划构思到空间场景搭建再到建造细节实现,提出完整的创意解决方案,充分呈现生物医药这一高新技术领域从实用到审美的鲜明特点。
The planning and design of the park faces great challenges: combine the planning and design principles with the requirements of scientific research and production processes in the biomedical industry for space carriers, and put forward complete creative solutions from macro planning conception to space scene construction, and then to the realization of construction details, fully presenting the distinctive characteristics of biomedicine, a high-tech field from practicality to aesthetics.
▼场地整体鸟瞰,Aerial view to the site© 高峰/锐景摄影
园区根据功能划分为南区与北区,以中间的生命轴线通过自由的漫步曲线连通了南北对话,使园区形成了统一的整体。生命景观轴线南侧以点状式高层研发孵化及实验产品为主,辅以生活配套组团,北侧以模块化中试组团与厂房为主,中央以展示中心和高端成果转化实验室的灵动形体作为点睛之笔。
The park is divided into south area and north area according to its function. The middle life axis connects the North-South dialogue through a free walking curve, so that the park forms a unified whole. The south side of the life landscape axis is dominated by point type high-rise R & D incubation and experimental products, supplemented by living supporting groups, the north side is dominated by modular pilot test groups and plants, and the central part is dominated by the smart body of the exhibition center and high-end achievement transformation laboratory.
The middle life axis connects the North-South dialogue through a free walking curve© 高峰/锐景摄影
清晰的功能和流线分区非常符合生物医药产业运营规律,形成了一个完整的集生产、生活、生态为一体的新型医药产业园区。同时,园区采用了小街区密路网的规划手法,既保证空间运营效率又增加了物业资产对抗未来市场风险的弹性。
The clear function and streamline zoning are in line with the operation law of biomedical industry, forming a complete new pharmaceutical industrial park integrating production, life and ecology. At the same time, the park adopts the planning method of small block dense road network, which not only ensures the spatial operation efficiency, but also increases the flexibility of property assets against future market risks.
▼总平面图,Master plan© 维思平建筑设计
展示中心设计的灵感来自现代生物医药产业领域的标志性符号——遗传基因 DNA 双螺旋。建筑外部通过螺旋状连续金属百叶从地面水景盘旋而起直至屋顶平台,共三层,主形体为三个不同功能的椭圆向着不同方向旋转,形成了多样的趣味空间。室内外的双螺旋结构,满足了各个方向的视觉需求,行成了无穷连续的可塑形式。
The design of the exhibition center is inspired by the iconic symbol in the field of modern biomedical industry – genetic DNA double helix. The exterior of the building is coiled from the ground waterscape to the roof platform through spiral continuous metal shutters, with a total of three floors. The main body is three ellipses with different functions, rotating in different directions, forming a variety of interesting spaces. The indoor and outdoor double helix structure meets the visual needs of all directions and forms an infinite continuous plastic form.
▼展示中心建筑外观,Exhibition Center exterior view© 高峰/锐景摄影
室内设计延续了建筑外观的设计语言,将螺旋曲线延续到室内中庭,让参观坡道螺旋上升至顶层,并通过螺旋形态与自然环境结合衍生出了风的形态和水的涟漪。可以满足园区成果展示、对外交流、专业会晤等功能,集生态、建筑、景观于一体。
The interior design continues the design language of architectural appearance, extends the spiral curve to the indoor atrium, makes the visiting ramp spiral up to the top floor, and derives the form of wind and the ripple of water through the combination of spiral form and natural environment. It can meet the functions of achievement display, foreign exchange and professional meeting in the park, and integrates ecology, architecture and landscape.
展示中心室内中庭,Exhibition Center – atrium© 高峰/锐景摄影
为了兑现在航空港区新兴城市中创立标杆的要求,南区临黄海路一侧全部采用高层建筑形体。尤其是临主入口位置 80 米高的孵化大楼,立面以喻义“生命律动”的银白色竖向铝板线条为主要元素,结合玻璃幕墙在主体和角部的形体变化,塑造了一个具有未来感和科技感的符合生物医药产业印象的地标建筑形象。
In order to meet the requirements of establishing a benchmark in the emerging cities of the airport port area, all high-rise buildings are used on the side of the South District adjacent to Huanghai Road.
Especially for the incubation building 80 meters high near the main entrance, the facade takes the silver white vertical aluminum plate line with the metaphorical meaning of “rhythm of life” as the main element, combined with the shape changes of the glass curtain wall in the main body and corners, shaping a landmark architectural image with a sense of future and science and technology, which is in line with the impression of biomedical industry.
▼孵化大楼建筑外观,Incubation Building Exterior view© 高峰/锐景摄影
孵化大楼中心为公共实验室,裙楼承载大型会议,二三层为公共技术服务平台,其上为生物创新型企业的双创基地,为成长型企业提供全过程发展动力。立面上竖向线条一气呵成地延续到塔楼北侧的会议中心屋面,共同形成入口广场的完整背景。南区其他高层建筑都采用铝板结合玻璃的幕墙立面,形成统一协调的产业社区氛围。
The incubation building center is a public laboratory, the podium building carries large-scale conferences, and the second and third floors are a public technology service platform. Above it is an innovation and entrepreneurship base for biological innovative enterprises, which provides the whole process development power for growing enterprises. The vertical lines on the facade continue to the conference center roof on the north side of the tower at one go, forming a complete background of the entrance square. Other high-rise buildings in the South District adopt aluminum plate combined with glass curtain wall facade to form a unified and coordinated industrial community atmosphere.
▼孵化大楼中心 – 塔楼,Incubation Building – tower© 高峰/锐景摄影
▼塔楼夜间外观,Tower night view© 高峰/锐景摄影
新颖别致的弧线造型绿植屋面与中央景观轴的景观系统整合为一体,实现了一体化的人造地景建筑。此中心是为郑州生物医药学界带头人量身定制的高级别专属空间,高端定制的空间蕴含着优质招商的潜力,是提升园区真实产业实力的砝码和载体,更为本地资源导入整合营造了优质硬件环境。
The novel and unique arc shaped green plant roof is integrated with the landscape system of the central landscape axis to realize the integrated man-made landscape architecture. This center is a high-level exclusive space tailored for the leaders of Zhengzhou biomedical industry. The high-end customized space contains the potential of high-quality investment attraction, is the weight and carrier to enhance the real industrial strength of the park, and creates a high-quality hardware environment for the introduction and integration of local resources.
▼院士工作站鸟瞰,Academician Workstation – Aerial view© 高峰/锐景摄影
中心庭院,Central courtyard© 高峰/锐景摄影
北区主要以中试和生产车间为主,满足工艺是这些建筑的第一目标。设计需要解决如空间的特定层高、柱跨、结构荷载,特殊空调设备位置,废气废水的处理和安全排放,货物运输流线组织,危险化学药剂的妥善保存等工艺需求。
为此维思平严格按照国家和行业相关规范和企业切实需求进行规划设计,采用了特色产权“风车型组团”,可分可合,满足企业实验及生产需求,打造全产业链承载平台。
The North District mainly focuses on pilot test and production workshops, and meeting the process is the first goal of these buildings. The design needs to solve the process requirements such as the specific floor height, column span and structural load of the space, the location of special air conditioning equipment, the treatment and safe discharge of waste gas and wastewater, the organization of cargo transportation streamline, and the proper preservation of dangerous chemicals.
WSP ARCHITECTS has carried out planning and design in strict accordance with relevant national and industrial specifications and the practical needs of enterprises. It has adopted the characteristic property right “windmill group”, which can be divided and combined to meet the needs of enterprise experiment and production, and build a bearing platform for the whole industrial chain.
北区组团,North District Cluster © 高峰/锐景摄影
园区提供不同层高的研发生产空间,满足生物医药企业办公、研发、中试及大规模生产的全部需求,可支持各类大型生产设备入驻,配有专业落地服务和最全面的生产保障。目前,郑州临空生物医药园携生物医药大分子 PD 领域,小分子 CMC 制剂领域全球顶尖团队,共同打造全国稀缺的生物医药产业化公共技术服务平台,成为园区产业技术配套压舱石。
The park provides R & D and production space with different floors to meet all the needs of biomedical enterprises for office, R & D, pilot test and large-scale production. It can support the entry of various large-scale production equipment, equipped with professional landing services and the most comprehensive production guarantee. At present, Zhengzhou Linkong biomedical park, together with the world’s top teams in the field of biomedical macromolecular PD and small molecule CMC preparations, has jointly built a national scarce public technical service platform for biomedical industrialization and become a ballast for industrial technology in the park.
▼功能分区示意,Function layout©维思平建筑设计
设计结合街区尺度将这些建筑组织成一系列院落,院落中间填充不同主题的景观,满足科研人员对高品质工作环境的要求。初夏时节,郑州临空生物医药园内一片葱茏。中央公园的网球场内、健康步道、道路两侧,都随处可见充满活力的运动标志。
Combined with the block scale, the design organizes these buildings into a series of courtyards, which are filled with landscapes with different themes to meet the requirements of scientific researchers for high-quality working environment. In early summer, Zhengzhou airport biomedical park is verdant. Dynamic sports signs can be seen everywhere in the tennis court, health trails and both sides of the road in the Central Park.
景观草坪,Landscape© 高峰/锐景摄影
园区南区与展示中心均配备员工餐厅,展示中心餐厅设计将自然引入空间,配合水幕的流水潺潺,营造出轻松舒适的就餐氛围,能让人在这里放松自在的享受这有阳光与自然的纯净空间。温暖的木质搭配柔和的灯光,与窗外的绿色植物呼应,形成了生态、温暖、舒适的空间特质,到处是满满的人文关怀。
The south area of the park and the exhibition center are equipped with staff restaurants. The design of the restaurant in the exhibition center introduces nature into the space and cooperates with the gurgling water of the water curtain to create a relaxed and comfortable dining atmosphere, which allows people to relax and enjoy here, a pure space with sunshine and nature. The warm wood with soft lights echoes with the green plants outside the window, forming an ecological, warm and comfortable space, full of humanistic care.
▼健康步道,Health trails© 高峰/锐景摄影
截止目前,郑州临空生物医药园已获批郑州市级、河南省级孵化器,获评首批河南省中试基地,郑州市小微企业园等多项殊荣,依托航空港实验区的优势,未来十年,将聚集各类生物企业超过 300 家,吸引各类专业人才超万名,实现生物产业总产值 1000 亿元,将园区逐步打造成集研发、孵化、生产、物流、销售于一体的生物医药产业基地,成为我省生物医药产业的引领基地和全国知名的生物技术的创新基地。
Zhengzhou Linkong biopharmaceutical park has been approved as Zhengzhou municipal and Henan Provincial incubators up to now, and has been awarded the first batch of pilot bases in Henan Province and Zhengzhou small and micro enterprise park. Relying on the advantages of the airport experimental area, it will gather more than 300 biological enterprises, attract more than 10000 professionals and realize a total output value of 100 billion yuan, Gradually build the park into a biomedical industry base integrating R & D, incubation, production, logistics and sales, and become a leading base of biomedical industry in our province and a nationally famous biotechnology innovation base.
▼园区夜景,Night view © 高峰/锐景摄影
项目名称:郑州临空生物医药园
项目地点:河南郑州
设计单位:维思平建筑设计
设计/竣工:2017.3-2020.9
用地面积:121071㎡
建筑面积:250133㎡
设计内容:实验室,办公,中试及生产车间,展览会议,公寓,生活配套,生产配套设施
项目性质:产业园区规划及建筑设计
设计团队:谭善隆,孙哲,翁晋藩,赵明虎,陈鹏,李东辉,郭建龙,李龙,张泽扬,崔巧雅,李玉杰,肖宜鹏,王璐,于菲
主设计师:吴钢,陈凌
摄影师:高峰/锐景摄影
合作设计单位:中国核电工程有限公司郑州分公司
获得奖项:2019-2020 亚太地产奖、2021 A’Design Award – Golden Award、2019 REARD 地产星设计大奖-- 产业星设计银奖、2019 德国 Novum Design Prize Golden Winner、2021 亚洲 ADA 设计奖-- 临空生物医药园、2021 法国巴黎 DNA 设计大奖——大尺度建筑类别 winner 等
▼项目更多图片
{{item.text_origin}}





