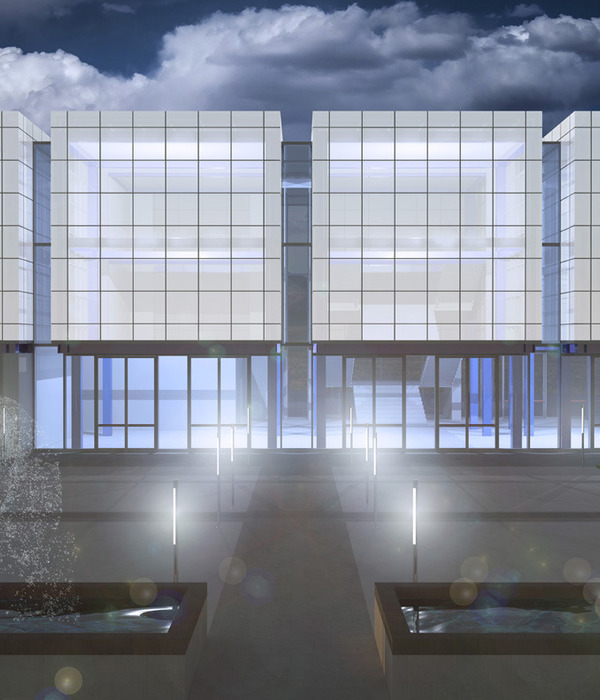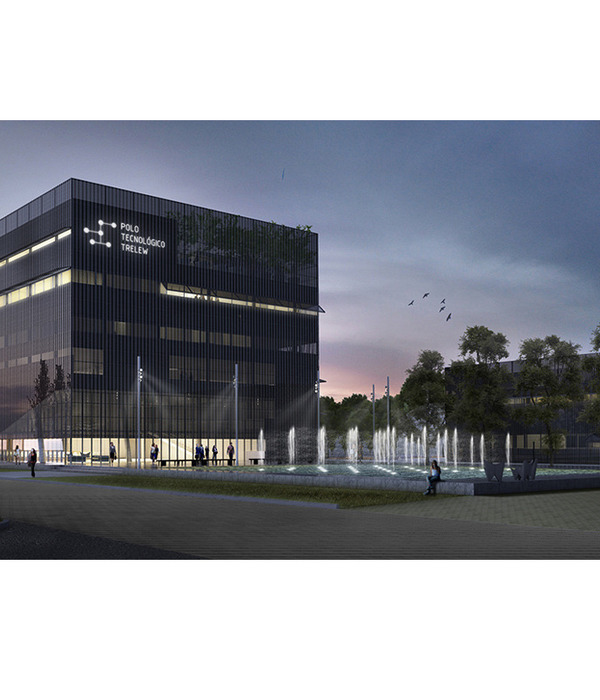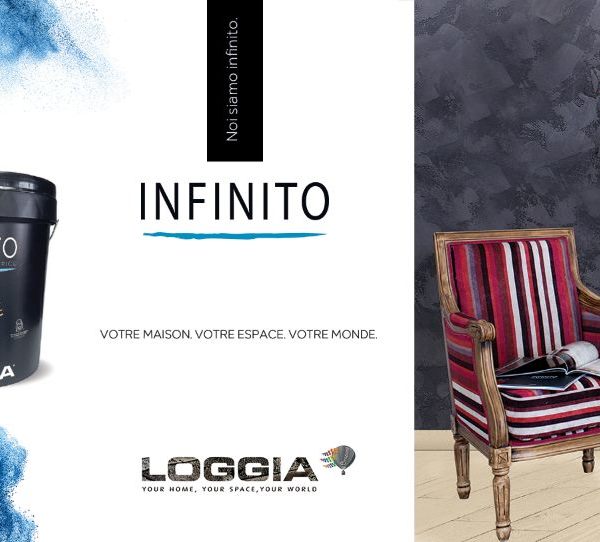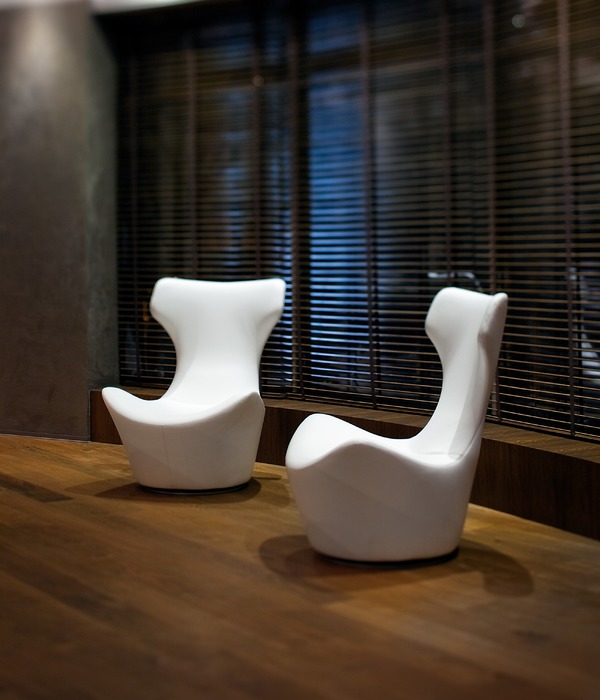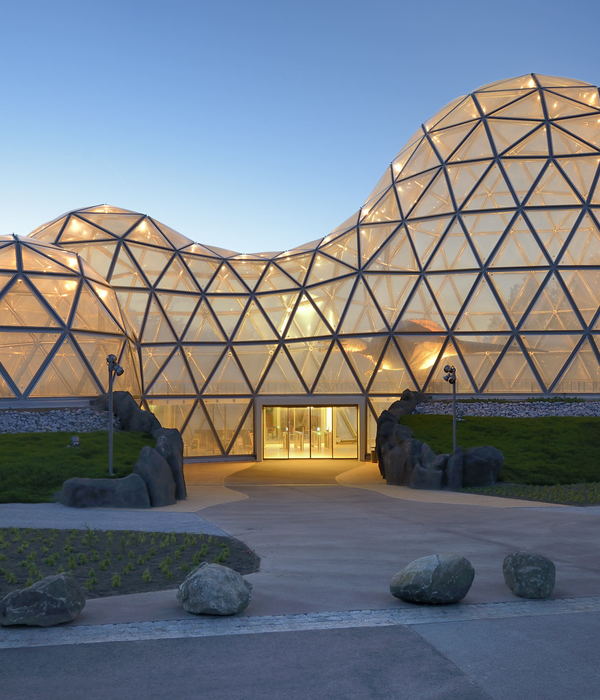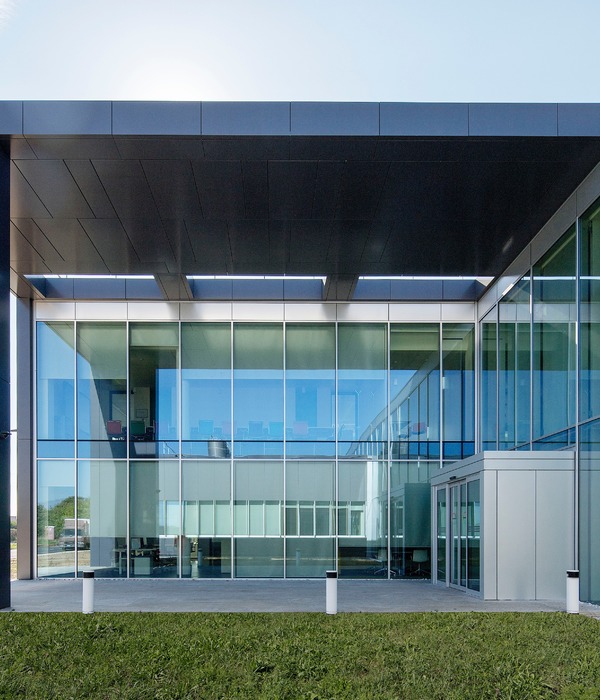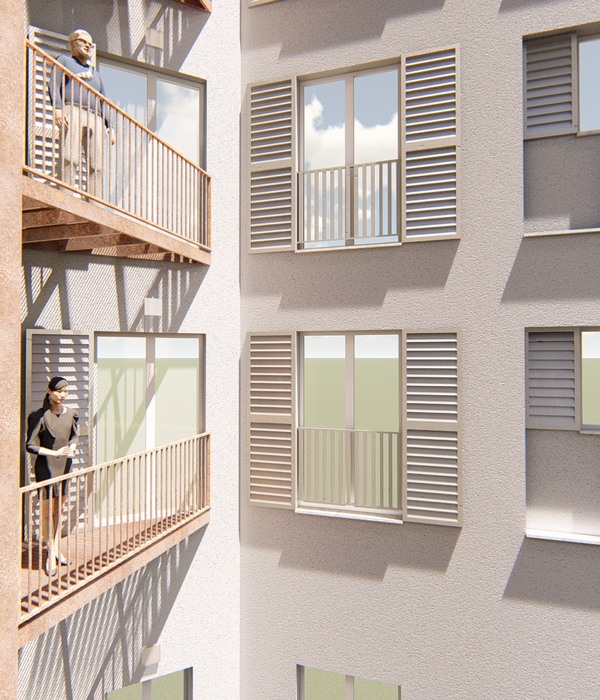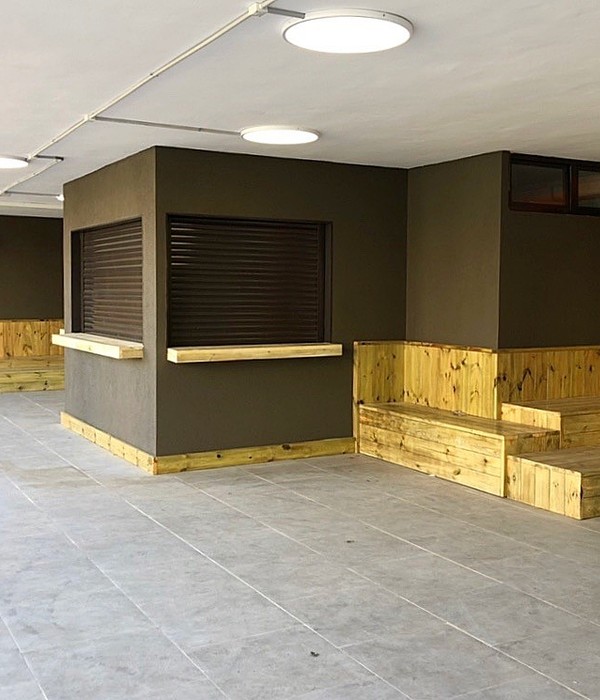墨西哥建筑事务所ICONICO在墨西哥中部的San Luis Potosí设计了占地8,750平方米的QUIN工业园区。委托和管理方为汽车品牌Joysonquin,该公司以为高端汽车定制内部木饰而闻名。工业园区内包含工业厂房、办公大楼和精心规划的物流区,占地面积超过5公顷。总体规划还综合考虑了品牌的发展,在未来的两个十年内将完成不同阶段的建设。
Mexican architecture office ICONICO has completed the 8,750-square-meter industrial complex QUIN in the central Mexican city of San Luis Potosí. ICONICO was commissioned for design & construction supervision by Joysonquin, an automobile supplier who is producing wood-made car interiors for the luxury section. The project is located within an industrial park, comprising a program of an industrial plant, an administrative building, and circulation areas composed in a well-organized masterplan, occupying more than 5 hectares of land. The masterplan also takes into consideration the company’s future growth over the next two decades, in different stages.
▼项目概览,overview of the project © Moritz Bernoully
▼从街道看办公楼,view of the administrative building from the street © Moritz Bernoully
设计需要对工业园区的流程和运营模式进行深入分析,以确保在满足空间规模的条件下,尽可能提升员工的幸福感。从北向南,建筑师设置了两个平台以处理近10米的高差。行政大楼一侧的平台与街道相接,而工业厂房一侧的平台则低于地平标高4米。厂区综合体由两栋截然不同的建筑共同组成。
The design challenge consisted of deeply analyzing the needs of the industrial process and operational character for the industrial complex without losing the habitable scale of each space and the employee’s well-being. Spanning from north to south, the plot presents a height difference of nearly 10 meters, which is transformed into two platforms; one for the administrative building at street level and the other for the industrial plant four meters below. The design of the industrial complex is balanced by these two very opposing buildings.
▼从不同角度看行政楼,view of the administration building from different sides © Moritz Bernoully
建筑间的灰空间设计是项目的重点,上方覆盖的锯齿形屋顶已成为厂区现代化、工业感的显著标志。这里作为两栋建筑的室外门厅,为员工提供了参与社交与户外活动的空间,配置着独特的楼梯与长椅。综合大楼的精心设计与复杂零散的工业环境形成了鲜明的对比,园区内建筑风格简洁现代又富有纪念感。每栋楼的外形和立面都十分整齐,工业厂房采用明亮的金属立面,办公楼的立面则通过深色的瓷砖加以强调。两座建筑都享有充足的采光,这在当地工业区的设计中实属难能可贵。
The area between the two buildings turns into the center point of the project. Together with a covering saw-tooth roof, providing a contemporary and identifiable signature of the industrial purpose of the project, it creates an outdoor foyer connecting the two buildings; it is furnished with attractive stairways and benches where employees can socialize and enjoy the outdoors. The design of the complex sets a strong statement and contrasts the messy appearance of its industrial context; its architectural approach can be described as sober, contemporary, and monumental. All building shapes and facades have a clean and solid appearance. The industrial plant´s facade is composed of a bright metal façade, while the administrative building´s façade contrasts with dark ceramic tiles. Both buildings have a high amount of daylight penetration, which is rather uncommon within its local industrial context.
▼处理高差的平台,the platform for solving the height difference © Moritz Bernoully
▼楼梯与长椅,attractive stairways and benches © Moritz Bernoully
▼建筑立面,the façade © Moritz Bernoully
▼锯齿形屋顶,the covering saw-tooth roof © Moritz Bernoully
▼材质细节,detail © Moritz Bernoully
设计诠释着公司的企业形象,抛光的水泥地板和粉刷墙壁赋予建筑简洁干净的内部环境,预留了充足的开放空间。设计还强调了大厅和食堂等公共区域内的家具设计,定制的木质家具十分显眼,展示出品牌的设计理念。
In line with the company’s corporate image, the interior is simple and clean with as many open spaces as possible, relying on polished concrete floors and whitewashed walls. Special emphasis was put on the furniture design of public areas such as in the lobby and canteen, where custom wood furnishings make a contrast and reinforce the owners’ corporate design process.
▼办公楼室内概览,overview of the interior of the administrative building © Moritz Bernoully
▼公共区域,public areas © Moritz Bernoully
▼细部,details © Moritz Bernoully
建筑周边以景观绿地作为与城市环境间的缓冲带,也使空间更加贴近人体尺度。绿化主要选用棕榈树和地表生长的Lamparanthus植被,细长、光滑又多汁的叶子独具特色。这些植物都是当地品种,生命力顽强,可将维护的需求降至最低,在一年四季中维持着常青的环境。
A green belt surrounds the several buildings, serving as a buffer zone between the buildings and their urban environment and contributes to the human scale the project embodies. The predominant species planted are palm trees and Lamparanthus as ground vegetation, which typically has long, smooth, elongated, succulent leaves. Maintenance requirements are reduced to a minimum, as this plant is quite undemanding and belongs to the endemic vegetation of the region; it appears green all year round.
▼工业厂房内部,interior of the industrial plants © Moritz Bernoully
▼场地平面,the site plan © Iconico
▼办公楼首层平面,the ground floor of the office © Iconico
▼办公楼二层平面,the first floor of the office © Iconico
▼办公楼立面,elevation of the office © Iconico
▼办公楼剖面,section of the office © Iconico
Iconico
Director: Moritz Melchert
Coordinator: José Moreno
Construction Supervisor: Joaquín Miranda
Executive Project Manager: René Cruz
Photography: Moritz Bernoully, Slot Studio
{{item.text_origin}}

