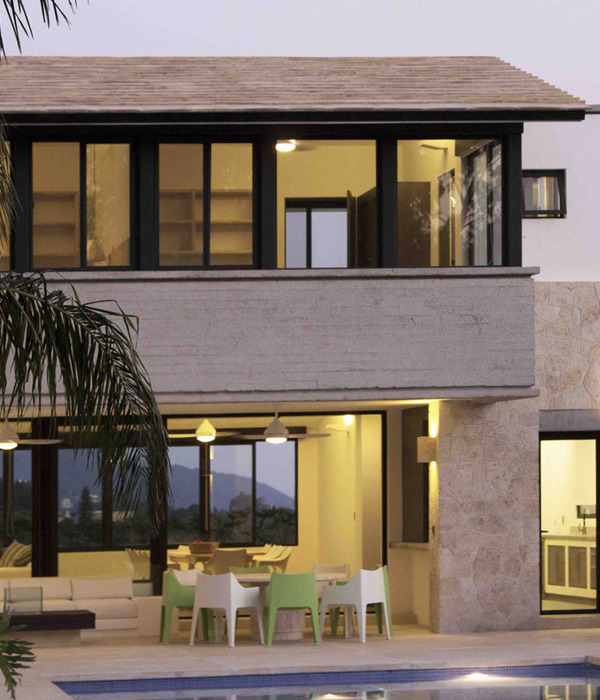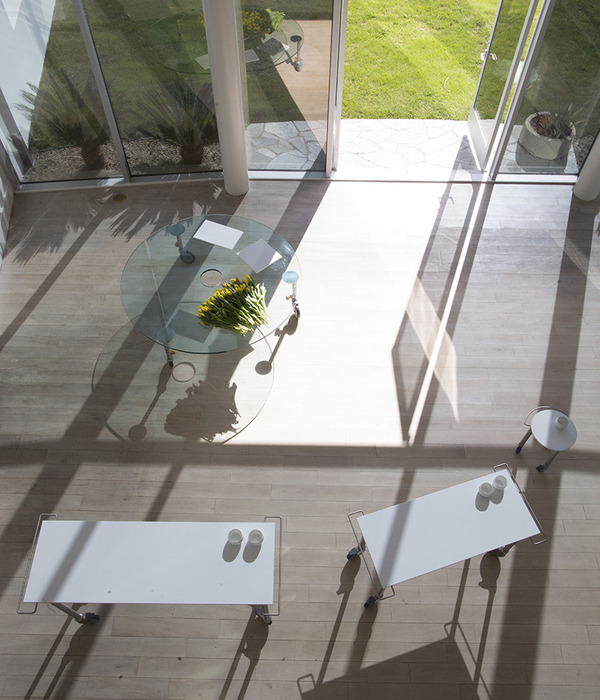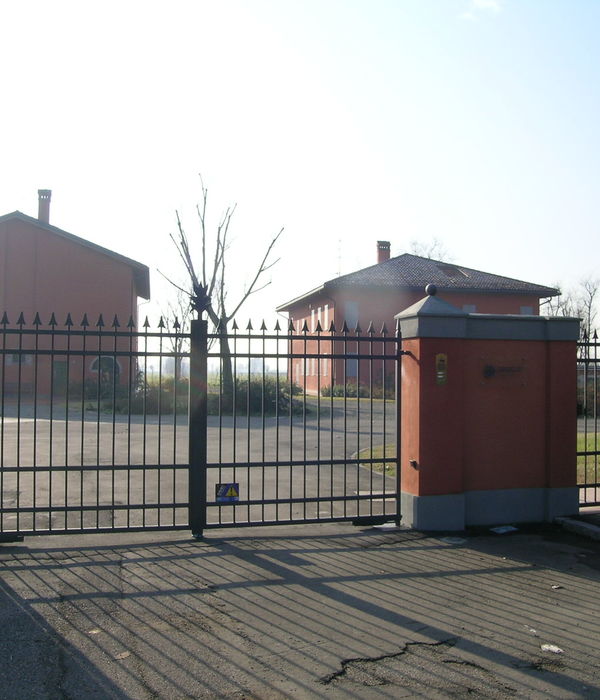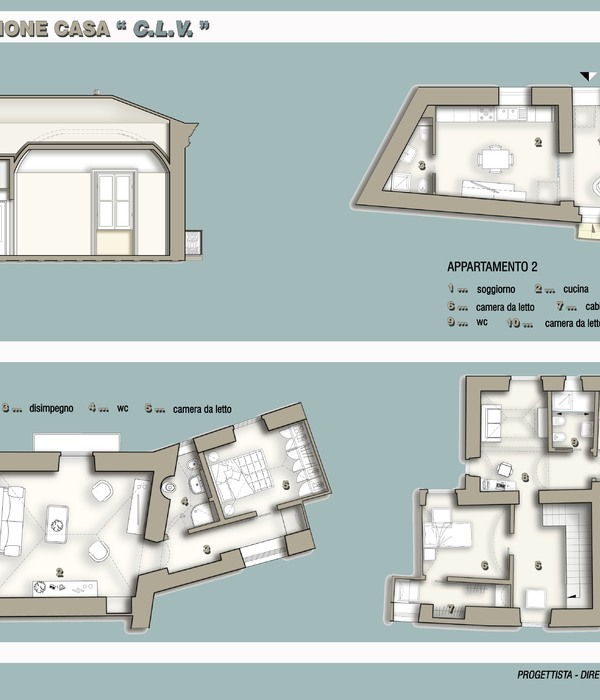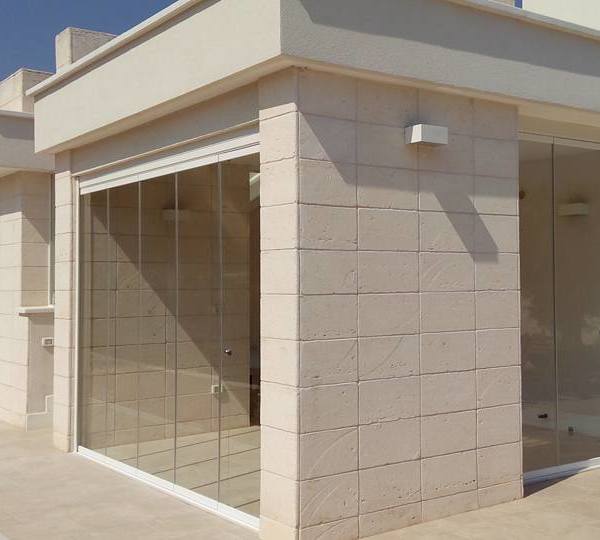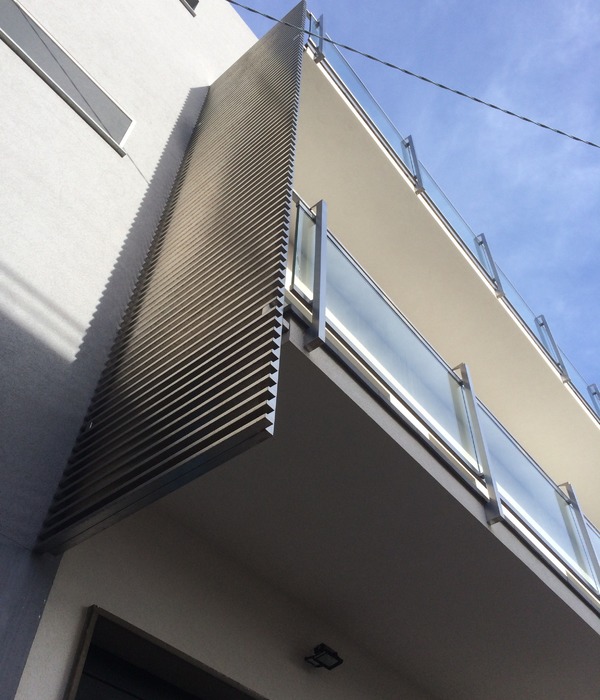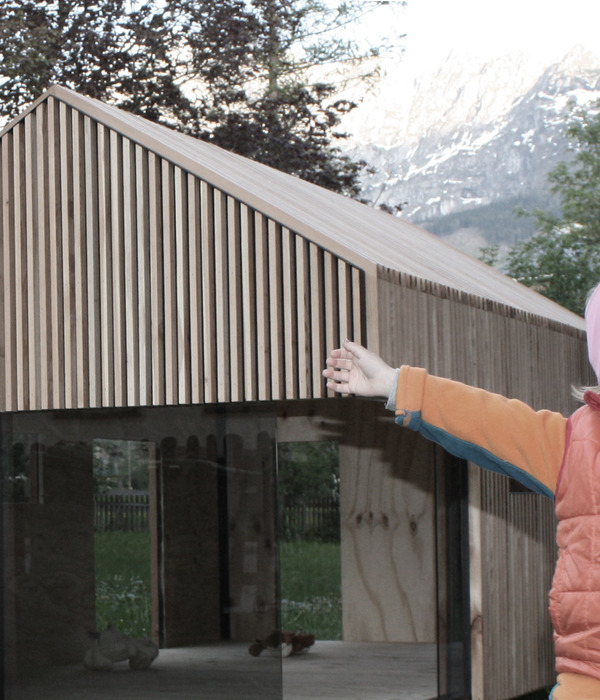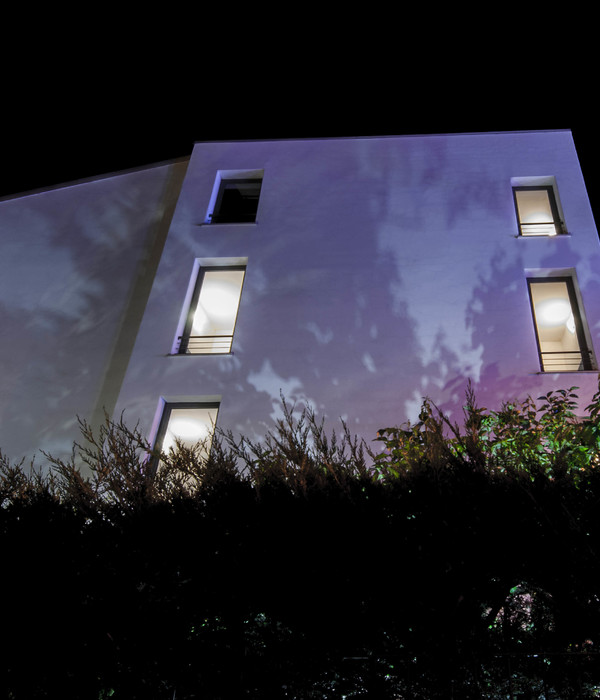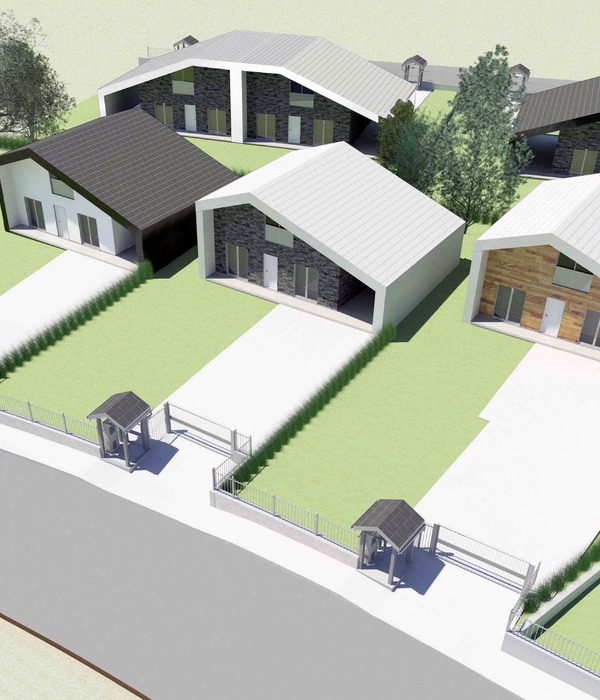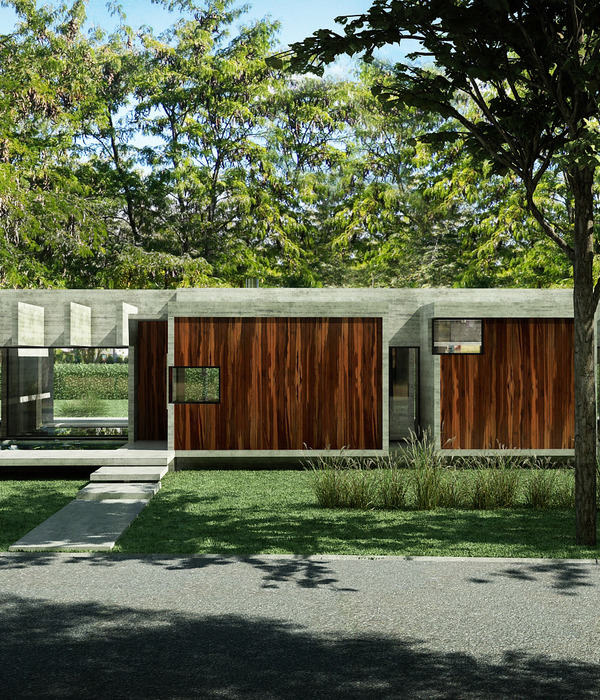How many school buildings are designed to standards that classify them as an arboretum? With 26 species of trees and 6 species of shrubs planted at grade, including a balcony garden, Lisle Elementary School celebrates learning and the surrounding landscape, combining two different school communities under one roof.
The school is located in suburban Lisle, Il, known as “Arboretum Village” for its lush greenery, native trees, wetlands, and the iconic Morton Arboretum. The design intent was to create a dynamic learning environment within the context of the surrounding neighborhood and landscape.
Due to limited space in their two smaller schools, students previously alternated between the buildings every few years throughout elementary school. The primary design driver was to bring these two separate school communities together, creating a cohesive experience for students and parents. This has reduced busing routes, enhanced efficiency and reduced parent driving time. The building’s uniquely scaled spaces adapt to various teaching styles and community uses. “We invited everyone in,” said Mark Jolicoeur, managing principal, Perkins and Will. “We came in with a blank slate, and wanted to make sure everyone in the community had a voice.”
Open floor plans and collaborative classrooms help instructors teach to diverse needs. Users can rearrange furniture as needed, and interior windows bring light in while allowing students to see what classmates are working on.
The two-story library is the heart of the school, connecting to classrooms, wide corridors, and a central staircase. It consolidates support spaces for tutors and social workers, as well as areas for small groups and independent study. The large windows encircling the library make these spaces bright and inviting.
Connectivity to transparent breakout rooms further diversifies the learning spaces. A computer lab, called the SmartLab, weaves technology into the curriculum. Sightlines to all learning spaces allow teacher supervision while giving students the independence they need to grow.
Daylighting and transparency are achieved with clerestory and internal windows varying in scale and orientation. Electro-chromatic glass on the east and west facades tracks the sun, and self-shades to minimize heat gain. The transparent north face harnesses continuous indirect sunlight. Interior and exterior windows provide sightlines from anywhere in the building to surrounding green spaces, optimizing daylighting conditions indoors and reducing energy loads. The second story terrace features abundant native plantings, breaking down the building’s mass and adding visual continuity to surrounding greenery.
Consistent with new codes, the gymnasium is designed as a free-standing shelter that can shield the entire school population from a weather catastrophe. The shelter contains its own ventilation, toilets and freshwater to keep occupants safe until assistance arrives.
The main office projects from the building mass so administration can see anyone approaching. Visitors encounter several layers of electronic locks and must converse with office staff before entry. High-strength laminated intrusion-resistant glass impedes easy access, and delays progression once inside. Window shades are easily lowered, and exterior and interior doors can be locked simultaneously during a lockdown. Security cameras are plentiful inside and out. These features were carefully reviewed with the District and their security consultant to maintain a secure and inviting experience for occupants as well as the visiting community.
{{item.text_origin}}

