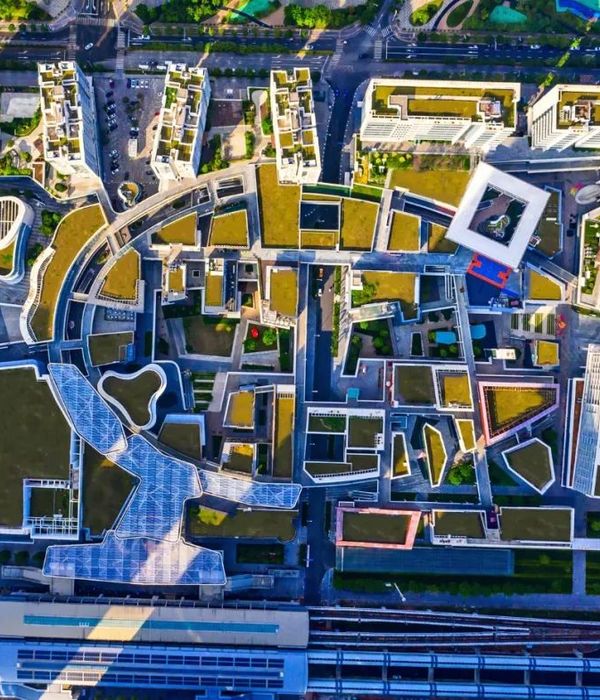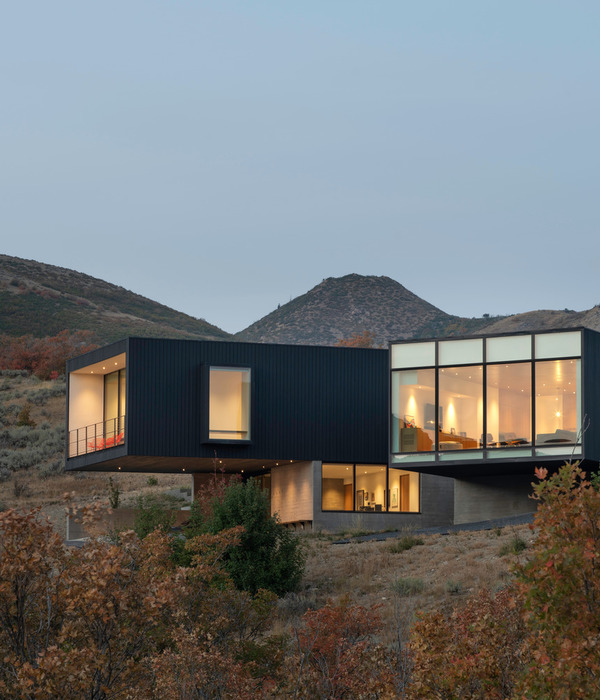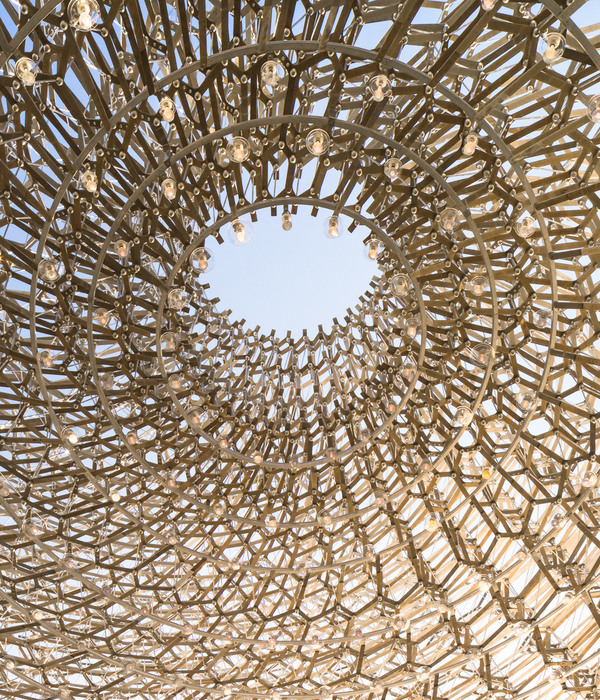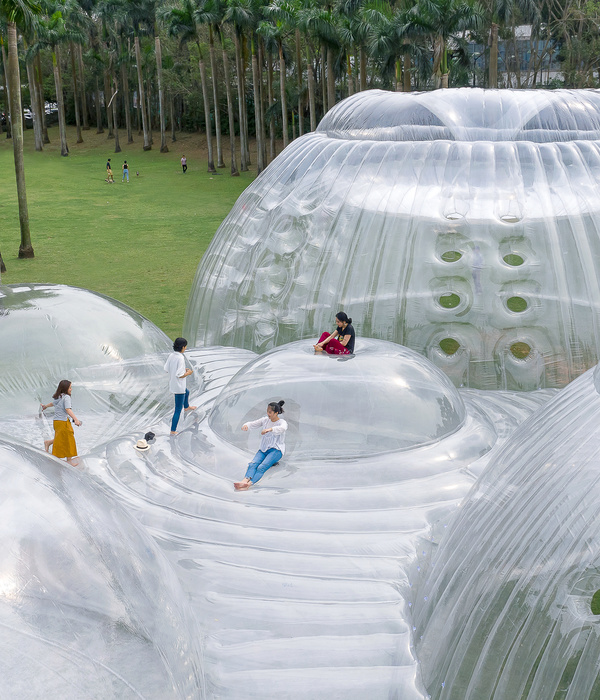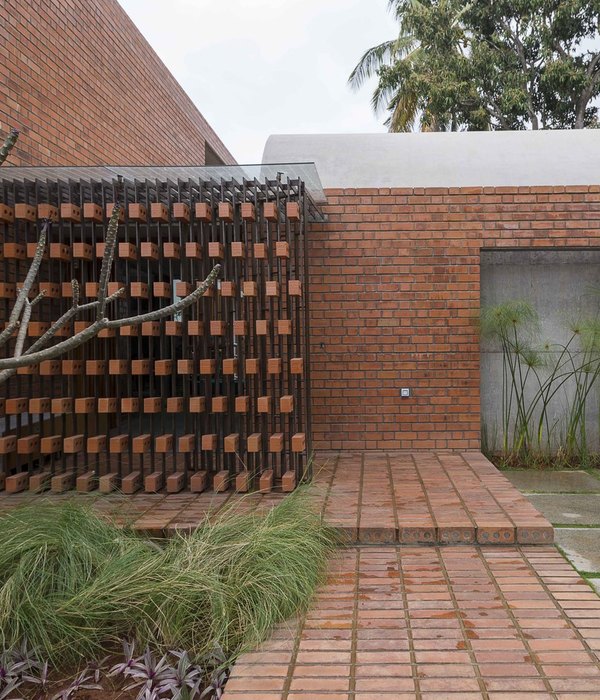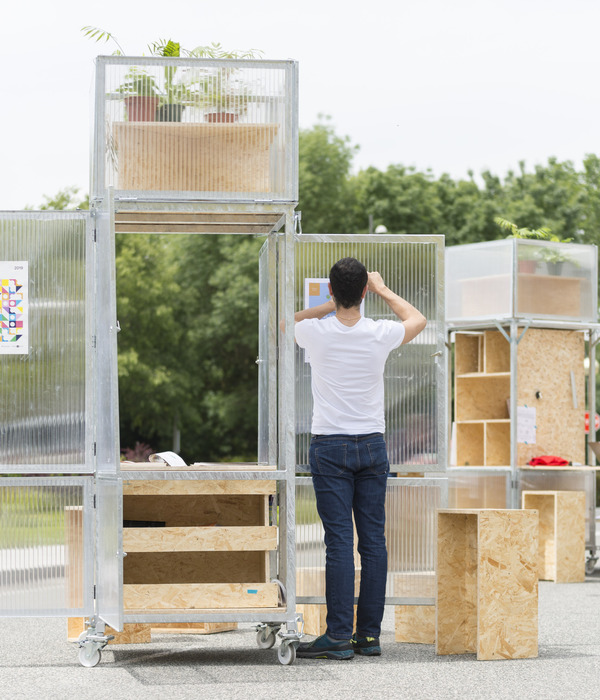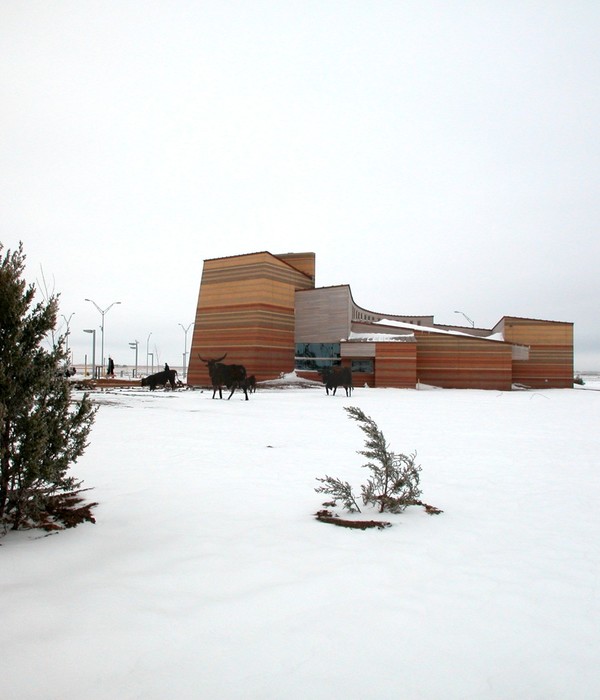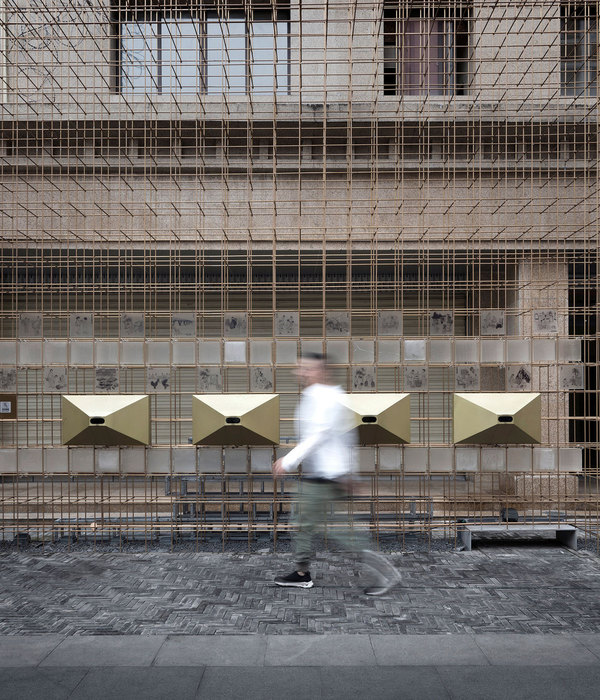- 项目名称:安徽霍山县牛角冲乡村研学中心大门
- 项目地点:安徽省六安市霍山县
- 设计时间:2021.6
- 完工时间:2022.1
- 主创设计师:傅英斌
- 摄影:傅英斌工作室
- 面积:180平米
“有活动发生是因为有活动可以发生”
——杨·盖尔《交往与空间》,关于驻足节点的设计。
“Something happens because something happens because something happens.” Life Between Buildings, by Jan Gehl on places for staying.
▼项目视频,Video
场地原为一所闲置的小学教舍,被改做乡村研学中心。业主希望对现有入口大门进行改造,给将来的研学中心一个有别于昔日的新形象。校舍原有入口是南侧两座门房之间的一扇铁栅栏门。大门平日关闭,防范小偷小摸的同时也拒绝了其他人接近它的可能。它的空间形象是杂乱消极的,功能类似闸门,只可开合。我们希望在回应使用者对于入口新形象的期待同时,不是去雕塑一个标志化的造型,而是通过重新建立人与入口空间的联系,让大门成为人停留和使用的真正空间。
▼轴测图,Axonometric
The site was a primary school left unused for a long period and is going to be transformed into a training center. The owner expected an entrance renovation to establish a new public image. Between two gatehouses lays the entrance door, which was an iron fence, usually locked and closed to protect the property from burglars, however, it also rejected any possibilities for public activities. The entrance space is negative and chaotic. To re-spond to the need for a new image for the entrance, instead of simply designing a symbolic form, we choose to rebuild the connection between people and the space and reshape people’s feelings towards the space.
▼大门原状,Existing condition of the entrance
入口空间被忽视的公共属性
Entrance Area as Public Realm
大门是街道空间的延续,它不只是薄薄的门板,也是具有厚度的公共空间。在传统建筑中,大门往往以入口建筑的形式存在,门扇后退让出一部分面向街道的檐下空间,供人停留。主人送客出门时在此寒暄送别,大雨倾盆时路人借此避雨。大门自古虽有彰显自家身份地位的用途,但也是具有社交温度的空间。胡同里大门口的檐下空间,就承载着邻里间闲谈、纳凉、游戏的公共交往属性。
The entrance area contains not only a gate but also an extension of street life. As in traditional buildings, the entrance gate exists as an entrance building, with doors drawn back to spare some space facing the street as an entrance porch, which allows passersby to stop off and take it as shelter from the bad weather, or for hosts to greeting and seeing off guests. Although the gate building has the function of showing off the owner’s state, it is also a space helping to build up social connections between neighborhoods. The entrance porch in Hutong could be easily found as an example of the entrance area as a public space, which allows neighbors to sit and chat or to entertain.
▼改造后大门外观,External view after renovation
我们设置了一个板柱结构的小亭作为入口建筑,它以最基本的结构和材料建造:两排圆柱支撑一片平屋面板,创造出挡雨遮阳的檐下空间,地面用两步高差的抬升来界定入口可停留的区域,亭下设置三张混凝土长凳,让进出的师生和过往的路人在此小憩或交谈。地面砌筑空心砖矮折墙,引导人走入亭内。竖向支撑均使用圆柱,增强了空间的流动性。
As the entrance building, we designed a slab-column system pavilion built with basic structure and materials. The roof is made with reinforced concrete slab and supported by two rows of circular columns, which could be a shelter from rain or heat. Within the pavilion, the ground is two steps higher than the street, and three concrete benches are made for the teacher, student, and passersby to take a set. The folding draft wall made with hollow bricks guided and drove people walking into the pavilion. The Circular column works as vertical support, which adds fluidity to the space.
▼板柱结构的入口亭,Entrance pavilion of slab-column system
还原人的尺度
Designing to Human Scale
原入口两侧的门房间距接近二十米,有两扇分别给人车出入的铁门,其余界面都是不可开启的铁栅栏围墙。人和车一样均通过铁栅栏门进出,人的行为模式不同于机械的汽车,却和汽车同等对待,这样营造出的空间是缺乏人情味的。因此我们给人车设置了不同模式的入口:划出6米宽的车道给小汽车进出,一扇机械电动滑门控制其开合,汽车可径直驶入内部,其余宽度最大化的还给行人使用,人从另一侧的亭下漫步进入内院。人和车各行其道,彼此都得到了尊重。
There are nearly twenty meters between two gatehouses, with two iron doors for cars and people and the rest is a fixed iron fence. People are treated in the same way as the vehicle, even though the behavior pattern is greatly different between the two. A space like this is un-humanized. Thus, we proposed two entrances considering two patterns: firstly, a straight passageway for cars, which is six meters wide with an electric sliding door; then, another passage under the pavilion for people to walk in.
▼可开启的车行入口滑门,Sliding door on vehicle entrance
“内”与“外”柔化的边界
A Soft Boundary Between Inside and Outside
大门的竖向围合由钢管框架作为支撑,表面覆半透明的波浪树脂瓦作为界面。平面呈几段转折,像一层轻盈的羽衣包裹住入口,比墙柔软,比铁栏杆更富有温度。半透明材料呈现出的质感模糊了“内”与“外”的边界,在空间上它阻隔了外界的进入,在视线上允许光线和色彩穿透,但模糊了形状和深度,形成一层暧昧的遮罩。大门横向延伸至亭内,将亭下空间对分为内外两个朝向,对街道和内院均做出回应。这段界面也如同影壁,将入口流线纵向拉长,使人在漫步中完成空间转换的过渡。相比于开门见山式的叙述,这样的入口空间更具仪式感。
The vertical enclosure is constructed with the steel tube frame and covered by a layer of translucent fiberglass panels. It wraps up the entrance area, like a feather coat, softer than the wall and warmer than the iron fence. The semi-transparent façade blurred the boundary between inside and outside. It is inaccessible physically but allows light and color to penetrate. A part of the façade extended into the pavilion as the spirit screen, which added depth to the entrance sequence.
▼半透明的柔性界面,Semi-transparent interface
我们在波浪树脂瓦后的钢管框架上设置了斜向的灯管照明,夜幕下,一道道暖色调的光带跳脱出主体结构的水平和垂直,打破了大门理应严肃端庄的刻板印象,也为平日习以为常的街道景观增添了一点活泼的气氛。
Behind the fiberglass panel is the linear lighting, which lays diagonal to the steel tube frame. The warm tone lighting shows a comparison to the vertical and horizontal structure, which breaks the stereotype that the form of the gate should be formal and dignified, and it also brings a fresh vibe to the daily street view.
▼大门立面细节,Façade detailed view
▼夜色下跳脱的光带,Linear lighting brighten up the night
我们的传统中一直都存在“大门”文化,对“门面”的强调比比皆是,带来一座座标志性气息浓厚的形式主义雕塑,其他更多的是被一笔带过的“普通”大门,他们往往被简化成一道仅具防护作用的围栏,作为使用者的人的存在被忽略了。而大门作为连接内外的空间,人和人必然会在此相遇。我们所做的,便是重建一个可以承载人和人交流的空间。进出之间,人们在此相遇,可以从容的打个招呼,交谈片刻。这也是我们希望这个小小入口能带来的空间温度。
In our traditional culture, the front gate is the symbol of social status, which leads to extreme formalism in the gate design. On the other hand, the rest “ordinary” gates are usually simplified as only a fence of protection. In both conditions, human behavior in space is overlooked. However, people come across each other in the entrance area, since it is the only way to go out or to get in, it should be a public realm where people could stop, sit, eat, play, chat, and so on. For this to happen, we designed this space for people to communicate and we hope it could bring a new vibe to the neighborhood.
▼可供人停留的入口空间,Entrance space for people to sit and chat
▼入口平面图,Plan
项目名称:安徽霍山县牛角冲乡村研学中心大门
项目地点:安徽省六安市霍山县
设计时间:2021.6
完工时间:2022.1
主创设计师:傅英斌
团队:赵思媛、官苗苗、宋嘉
摄影:傅英斌工作室
面积:180平米
Project Name: Entrance Design of Rural Training Center in Niujiaochong Village
Location: Huoshan County, Liuan City, Anhui Provance
Area: 180 square meters
Design Date: 2021.6
Completion: 2022.1
Principle Designer: Fu Yingbin
Team: Zhao Siyuan, Guan Miaomiao, Song Jia
Photographer: Fu Yingbin Studio
E-mail:
更多关于他们:
{{item.text_origin}}


