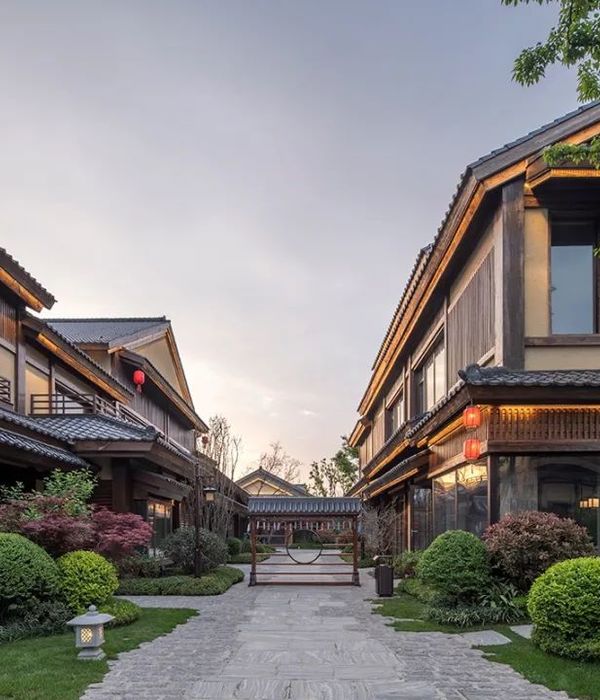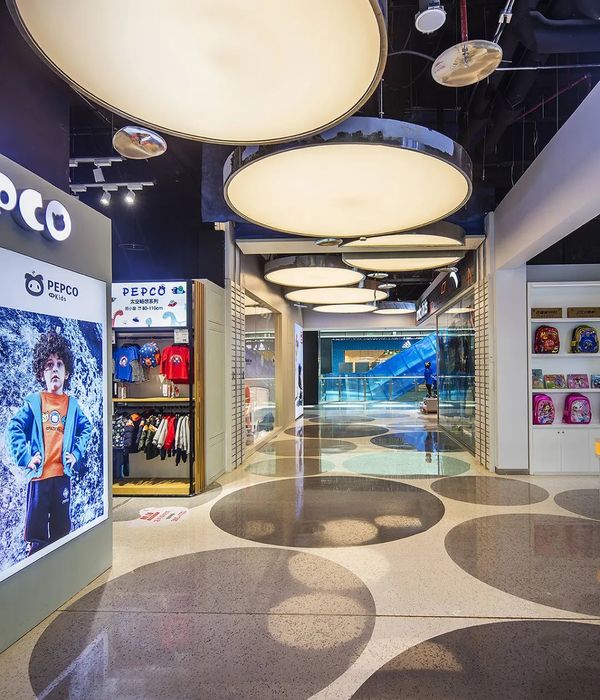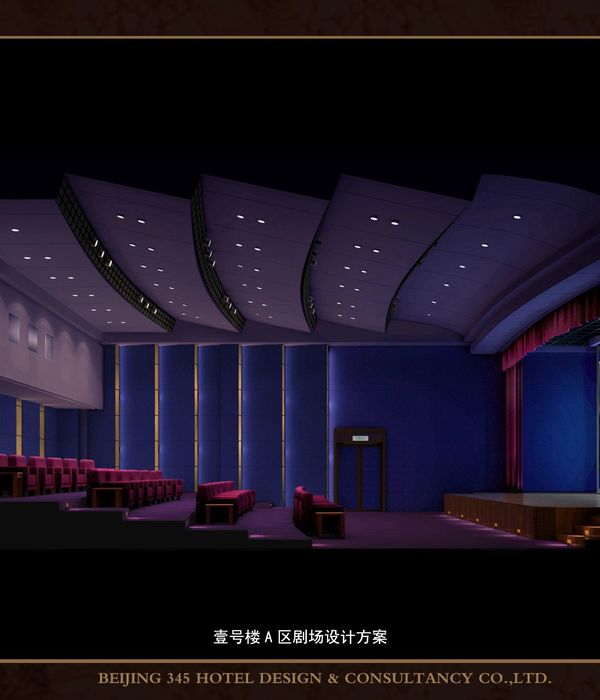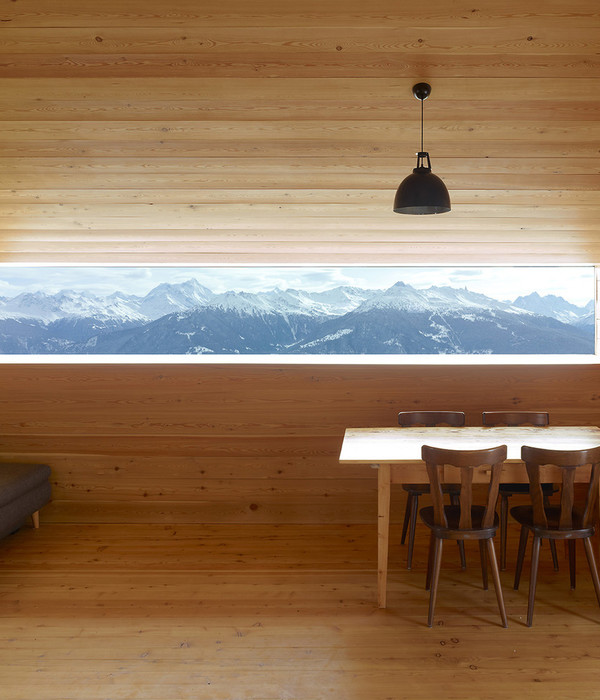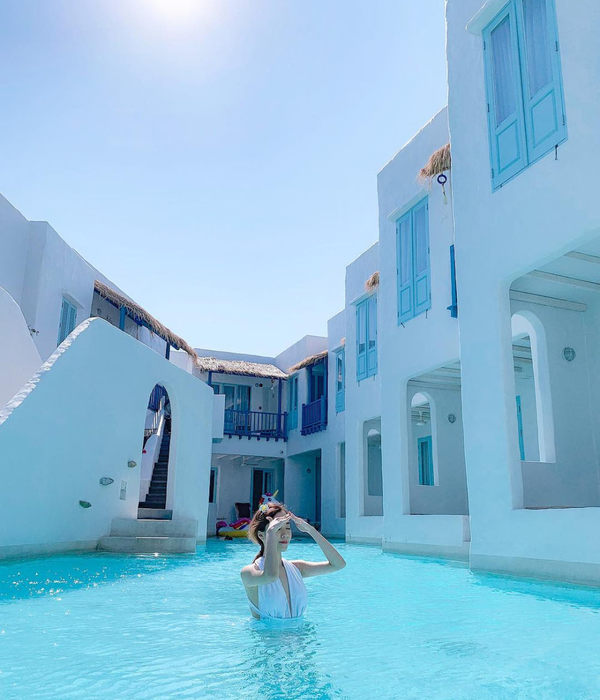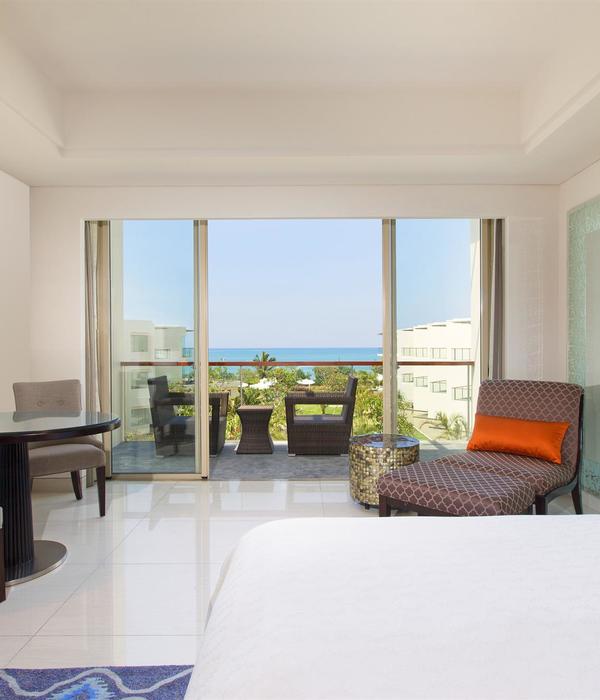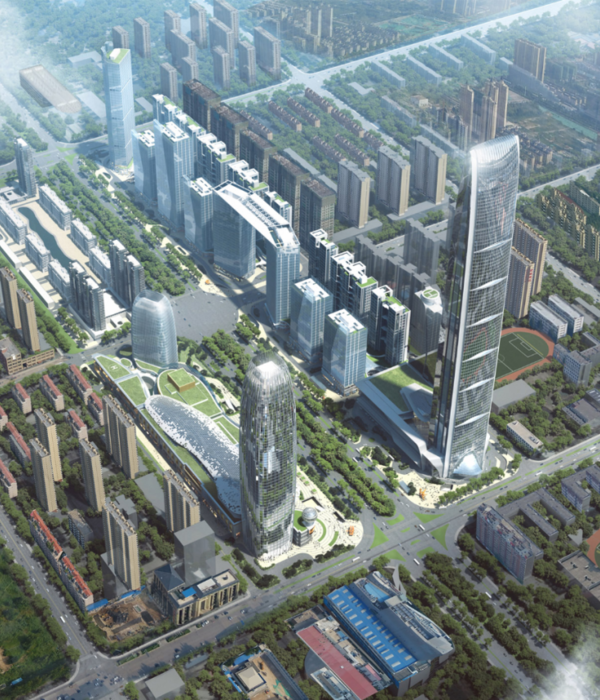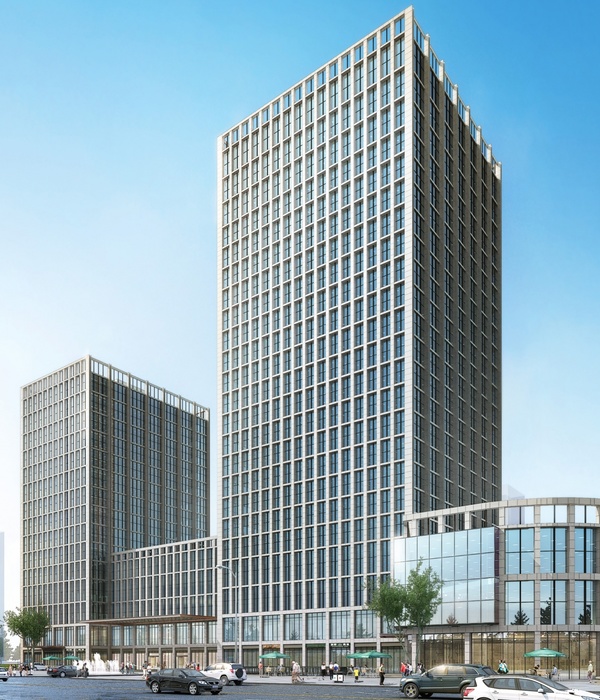Case study group headquarters in Malaysia
设计师:Shatotto
位置:马来西亚
分类:办公建筑
内容:实景照片
图片来源:Shatotto
图片:16张
实达集团是马来西亚最大的企业之一,旗下的新型大企业“Setia Alam”位于吉隆坡西部的“Shah Alam”地区。实达集团准备在这座将近五千英亩的城市上建造一座占地四英亩的总部大厦。大厦要显得庄重,凸显企业对于马来西亚社会发展的社会责任。大厦设计为一座绿色的建筑并且成为马来西亚第一个获得白金奖的非公共商业建筑。
表面上设计得比较正式是为了显现实达集团对绿色环境的重视以及对新城市充满信息的积极姿态。
设计方案
确定为绿色是基于以下的考虑:公路向南延伸,东部是‘Setia Persiaran’和大的水库。加强与东南部的交流给予了特别关注。九个36.58米的柱子将大厦托起。柱子也代表了希腊建筑语言对马来西亚气候学的伟大意义。地面上大型的浅色水池的应用使大厦显得空灵明亮也暗含着当地对雨水的推崇。东侧与蓄水池和周围景观的连接都避免了明显的边缘线,这样整座建筑都显得谦逊和谐又不失自己的独特魅力。
译者: 柒柒
From the architect. SP Setia, considered as one of the largest developers in Malaysia. Their new large venture “Setia Alam” is located in the “Shah Alam” area, south west of Kuala Lumpur. In this approximately five thousand acres of new city, SP Setiadecided to build their own headquarters on a four-acre of land. This developed the idea for a very formal design approach to emphasize on the social commitment of SP Setiato contribute in the national development of Malaysia through their edifice in this new city. Further to that, the Setia headquarters have been designed as a green building and achieved first ever private commercial building in Malaysia green buildings “platinum” certification.
In the first instant, this developed the idea for a very formal design emphasizes the valor of SP Setia in terms of their ability to control the environment and atmosphere of the new city in a positive manner from their citadel. The reason building has been designed as a green building during the conceptual phase, the highway to the south, ‘Setia Persiaran’ and the large rainwater reservoir on the east, played an important role in determining the design decisions. To enhance the maximum public connectivity from distance this southeast corner has developed with special care.
The nine columns 36.58 meter high each are together lifting the parasol onto the sky. These columns also represent the monumentality of Greek architectural language in Malaysian climatology. The use of a large, shallow water body at the ground level makes the building appear light, while also to celebrating the rain of that area. the avoidance of any typical boundary demarcations on the east, connecting the rainwater catchment pond and the surrounding landscape to make the building appear humble, while also holding on to its own identity.
马来西亚实达集团总部外观实景图
马来西亚实达集团总部外部实景图
马来西亚实达集团总部外部局部实景图
马来西亚实达集团总部外部门口周围实景图
马来西亚实达集团总部进入大厅门口实景图
马来西亚实达集团总部内部庭院实景图
马来西亚实达集团总部内部楼梯实景图
马来西亚实达集团总部内部实景图
马来西亚实达集团总部略图
{{item.text_origin}}

