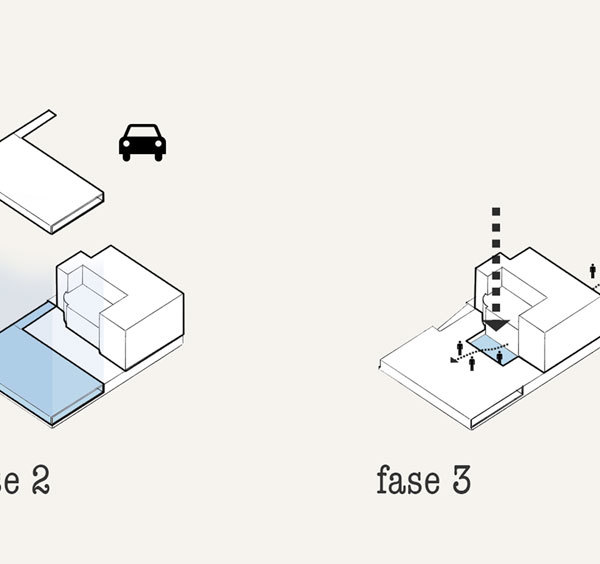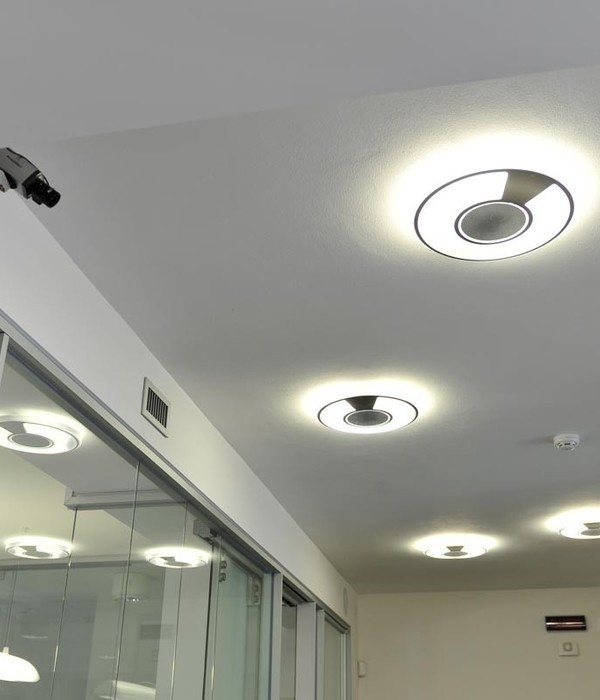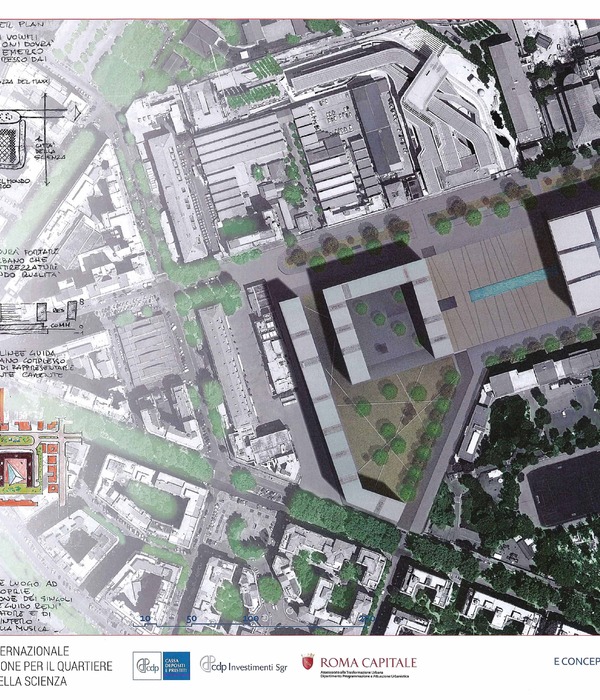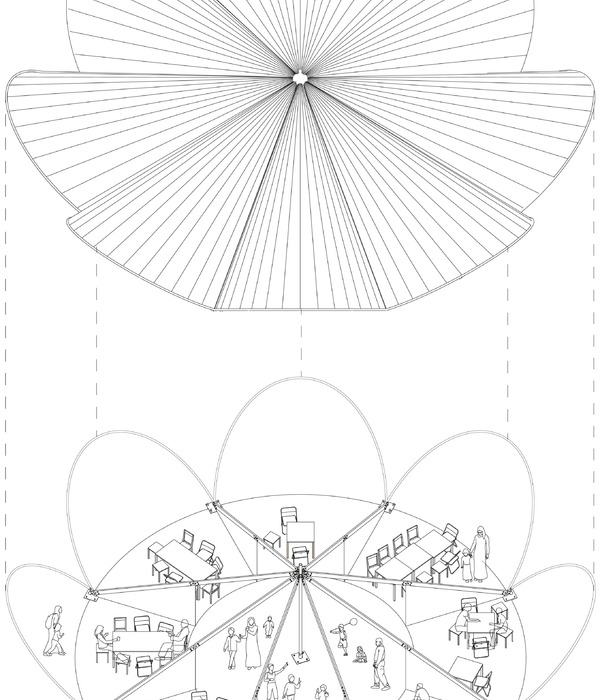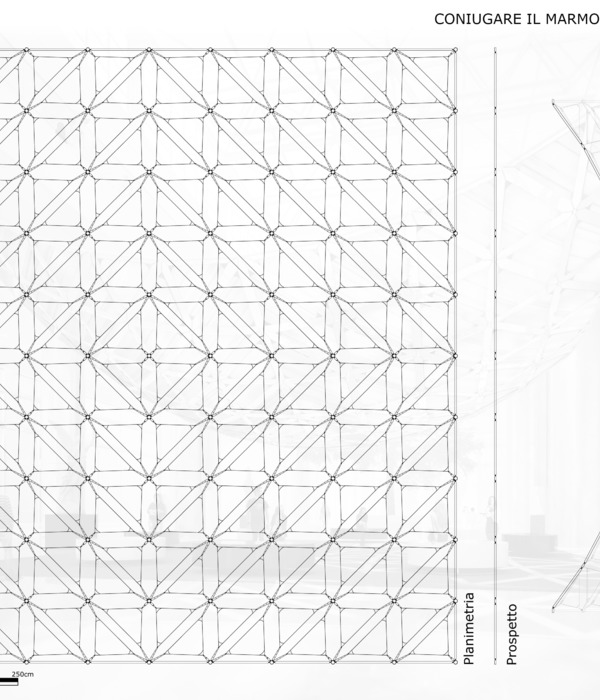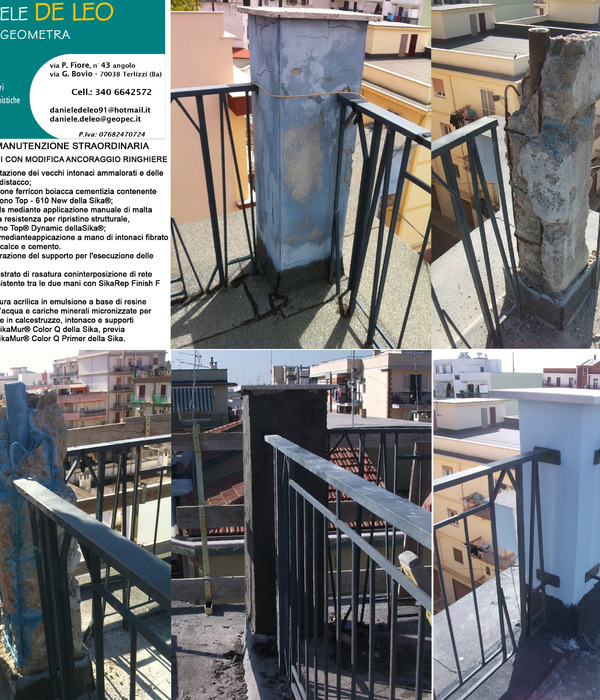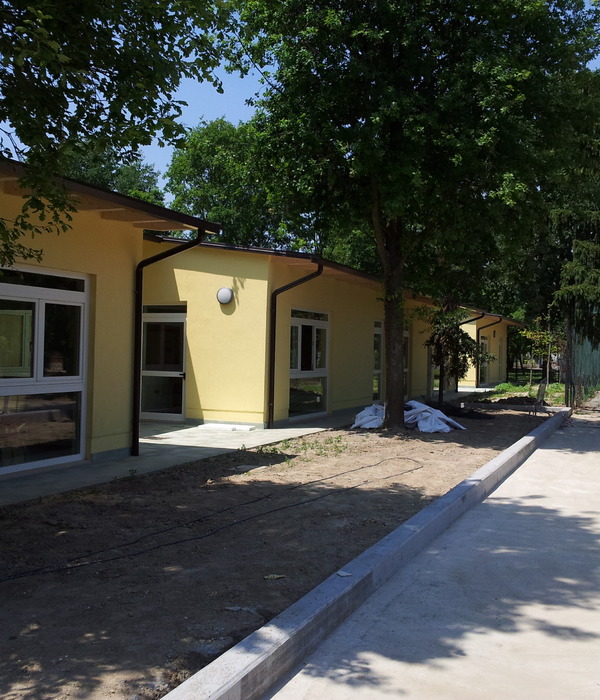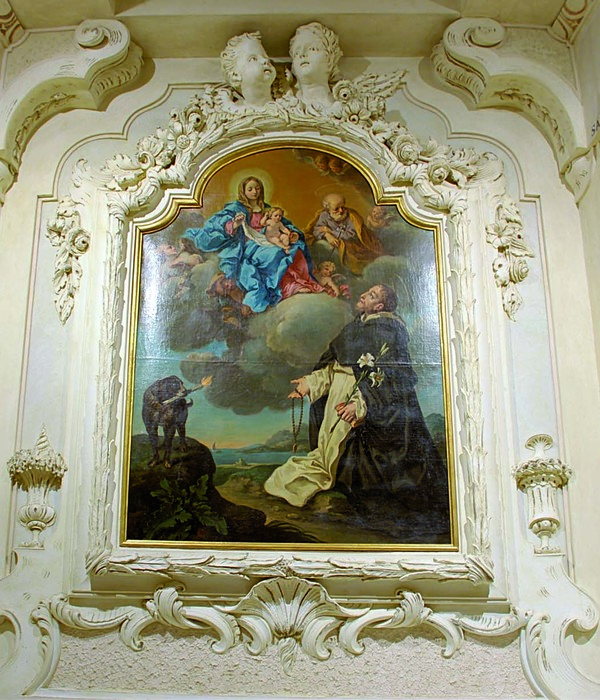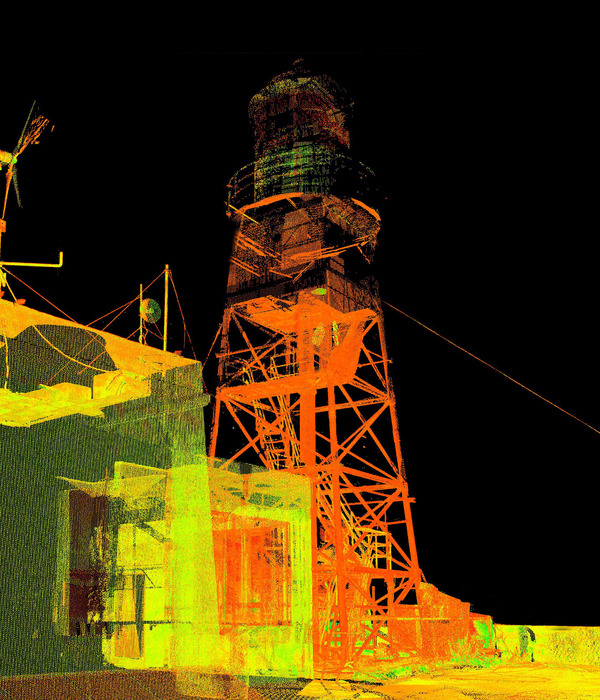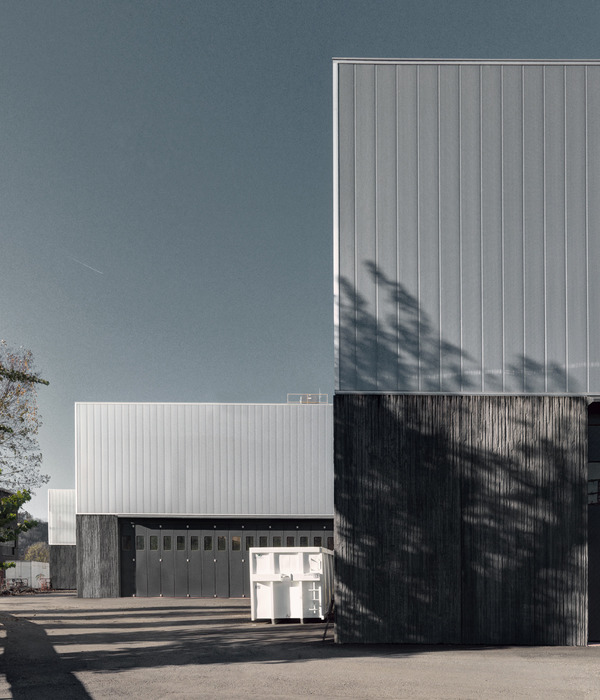The TOTEMS OF THE CENTRO were born in a collaborative architecture residency proposed as a transversal program whose purpose was to analyze and rethink new solutions, both theoretical and practical, for the Centro Huarte and its surroundings.
The Centro Huarte is a contemporary art centre based in Huarte, a village in the outskirts of the city of Pamplona (Navarra). Since its construction in 2008, it has had difficulties to reach its own territory and the local inhabitants. This initiative arises from the urge to question the building, its needs and possibilities in order to create new uses derived from the open and continuous dialogue with the community in which it is inserted.
The residence has consisted of three phases: In the first phase, impressions were gathered on how the Centro Huarte was seen and lived by different people, such as the inhabitants of Huarte, artists, architects, social workers, users, etc. From there the idea surged to create a meeting point that served as a link between the Centro, its artists and the locals. In the second phase, the mobile structures were designed during participative dynamics. The Totems were born from all these workshops, as a result of the participative process: mobile elements, adaptable and configurable for different purposes.
In the third phase, two TOTEMS were built. The first one - the TOTEM WORKSHOP, aims to provide a work area wherever it is located. Tables, benches and a tool board make it possible to hold all kinds of workshops, courses, talks and even meetings in the public space. The second totem is the EXHIBITIVE TOTEM. Apart from housing more furniture such as chairs and benches, its doors create some vertical panels where you can hang posters and artworks.This totem is used to expose, teach and promote any cultural activity in the outside space. Both elements, conceived as an antithesis to the building from which they were born, are intended to symbolize transparency, openness and movement. The metallic structure is covered by a skin made of cellular polycarbonate, a small wink to the greenhouses that make the pride of Huarte’s inhabitants. This waterproof skin protects the elements made of OSB wood.
From now on the Totems start a new life, with all the uses that Huarte invents for them.
{{item.text_origin}}


