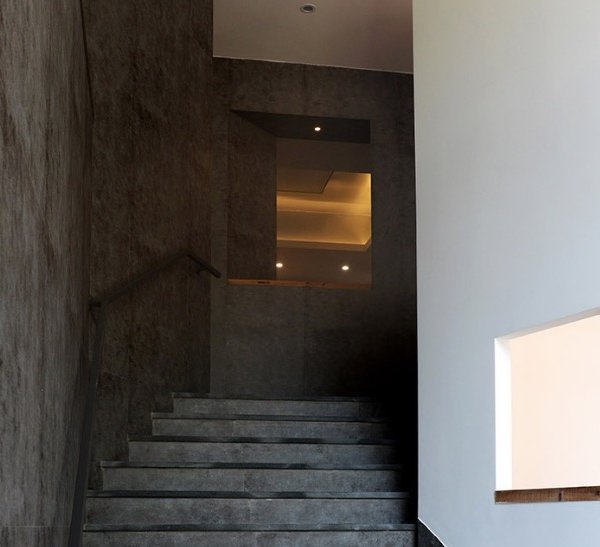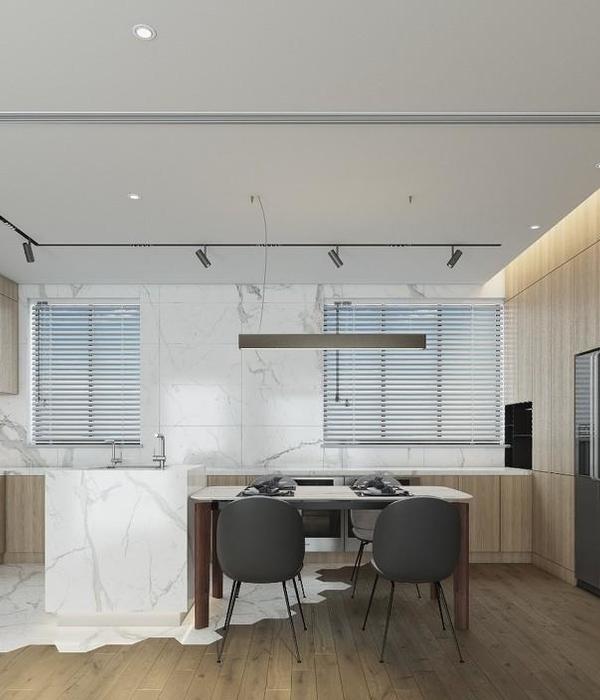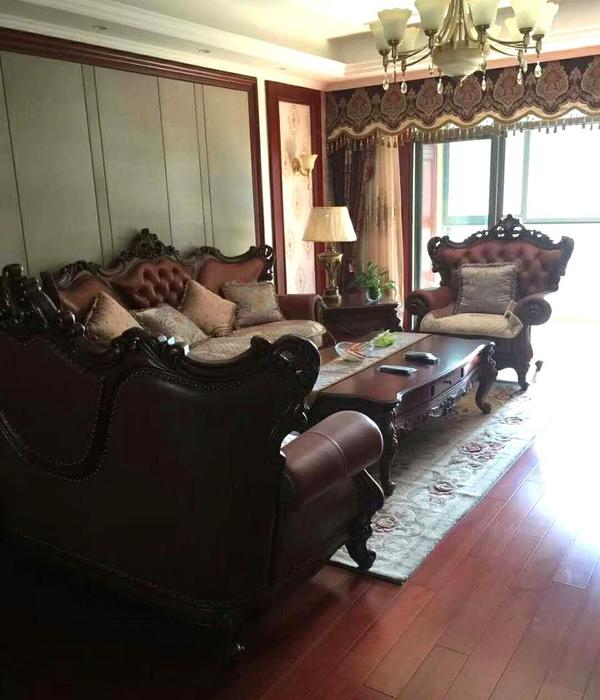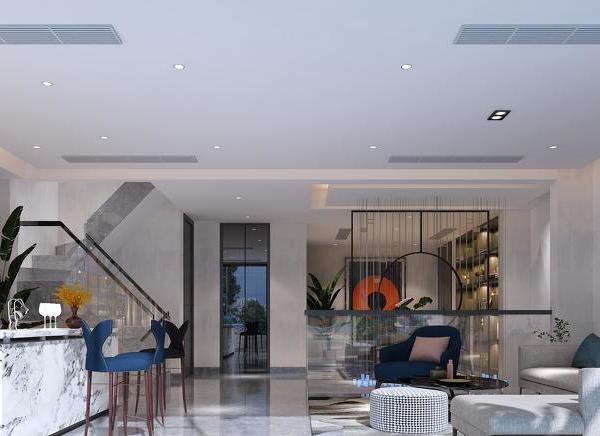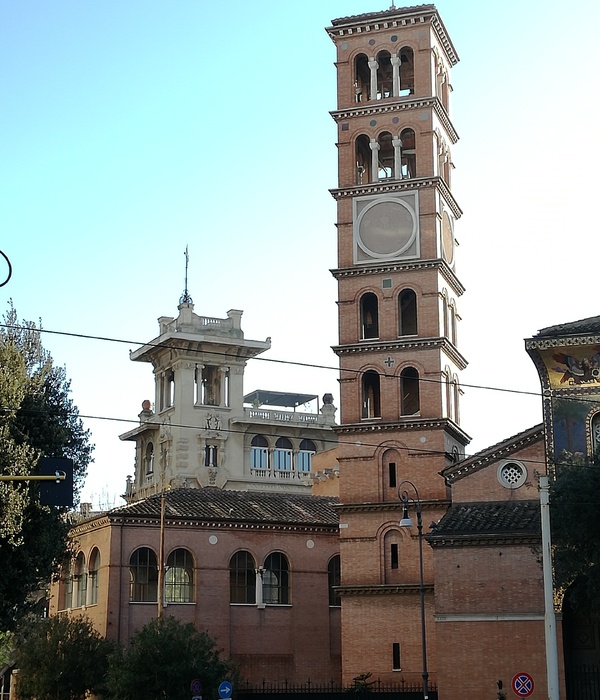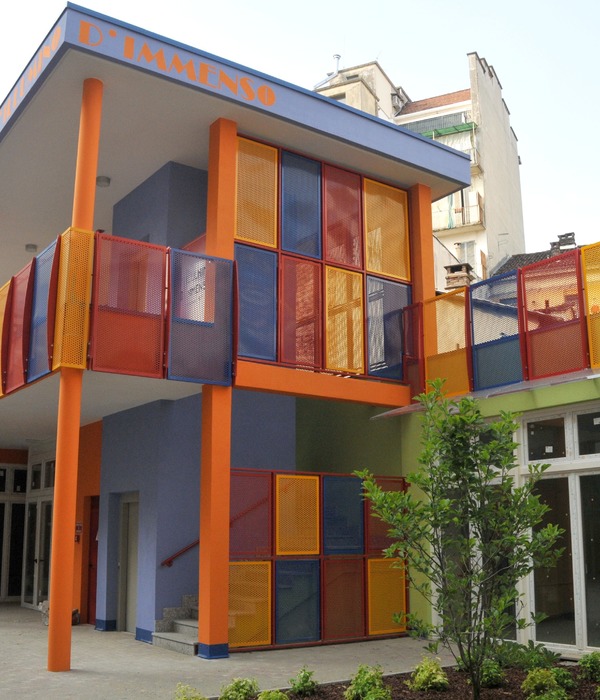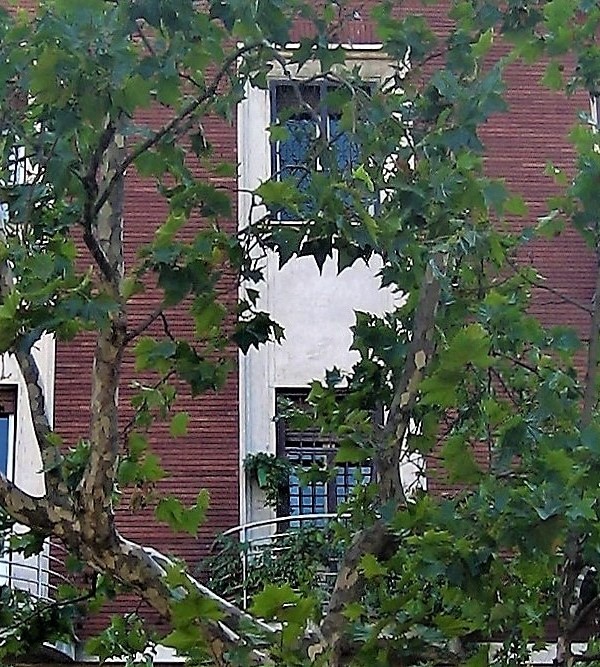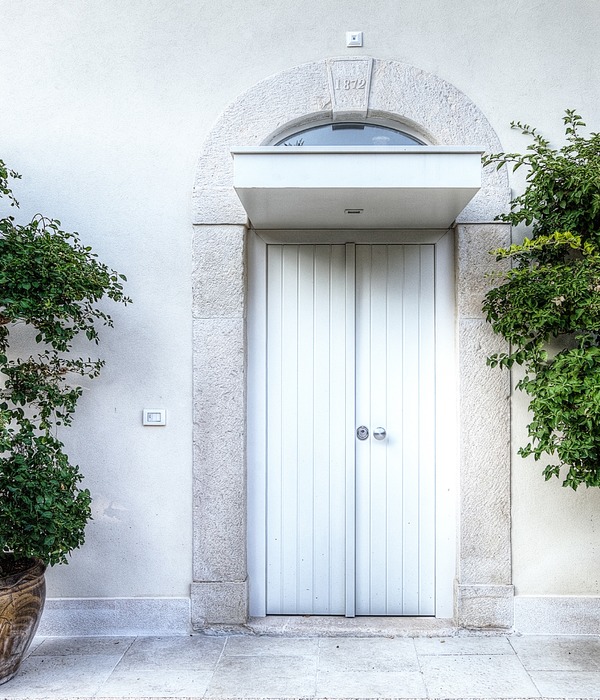Scott Brownrigg’s design for a new headquarters for ARM Holdings has completed. The creation of the new head office on Peterhouse Technology Park recognises the technology designer’s status as a global leader. Consolidating other ARM offices around Cambridge, UK, the new development will initially house 1,700 ARM employees and support its continued growth within the technology sector.
The two distinct office buildings are linked by a central reception and create a new gateway development into Peterhouse Technology Park; two decked parking areas for cars and bicycles are also provided. Tailored to ARM Holding’s identity as the world’s leading semiconductor technology designer, the building design is inspired by the structure of silicon. Scott Brownrigg’s design references the science that underlies the technology of integrated circuits; a fundamental technology that controls everything from computers and cellular phones to wearable technology.
“The Silicon structure and Kikuchi bands (a pattern created when a Scanning Electron Microscope strikes crystalline silicon) have been used to inform the design of every detail of the building, from the external appearance of the shading fins, through to the atrium soffits and interior design, down to the bespoke door handles.” [Ed Hayden, Director, Scott Brownrigg]
By utilising the silicon structure, the completed building provides employees with an inspirational working environment, reflecting ARM’s global role in the development of integrated circuit technology. This is showcased within the headquarters’ central atrium space, where visitors and employees are met by a dramatic silicon-structure design.
The interior design carries the silicon themes into every detail; focused working zones are separated, with crisp glazed partitions allowing visible connectivity across all spaces, whilst the collaborative areas break down the rectilinear forms into the ‘diamond’ areas, a focus for the exchange of ideas and concepts at the end of each office wing. The design detail permeates through to every element, including such details as the bespoke crystalline door handles.
The silicon structure has also supported Scott Brownrigg’s pursuit of reduced energy consumption within the BREEAM Excellent building. Director Ed Hayden explains: “The design of the elevations is crucial in reducing energy consumption and, therefore, the façade incorporates passive design features, in the form of ‘silicon’ aluminum fins, as appropriate to the orientation of each elevation. This has saved up to 25% of regulated energy.”
Surrounding the gateway development is a designed landscape that includes a formal boulevard of Lime trees, a wildflower grassland meadow, a central plaza with a distinctive pavement detailing, and an area for social interaction, complete with barbecue. The design incorporates biodiversity improvements through the creation of new habitats such as brown roofs, and an increase in habitat connectivity between neighbouring areas.
{{item.text_origin}}

