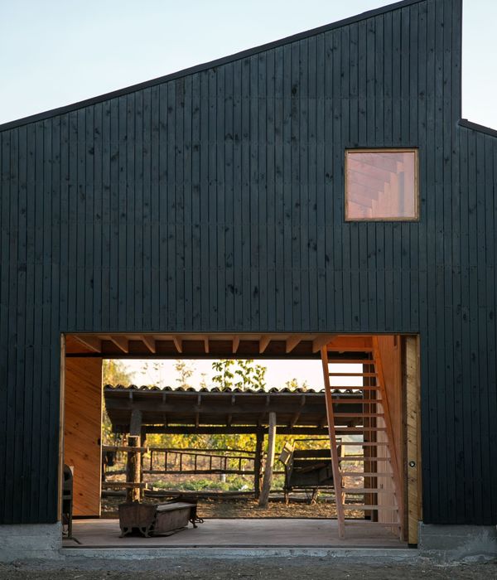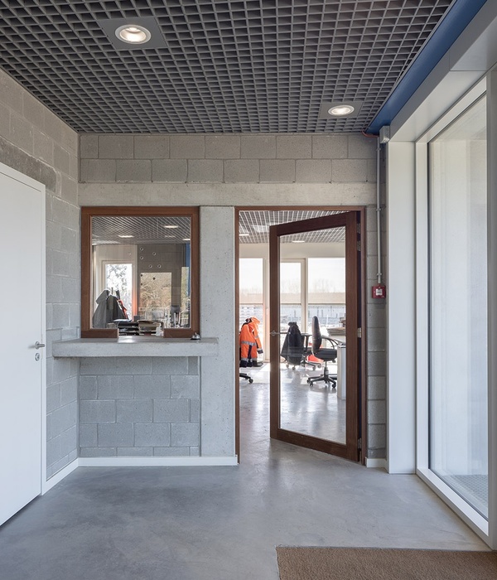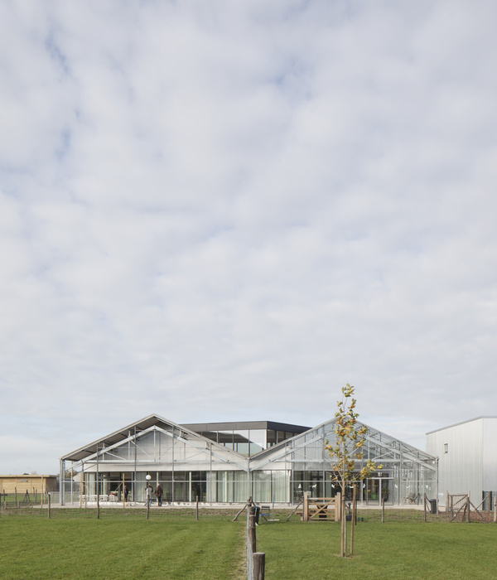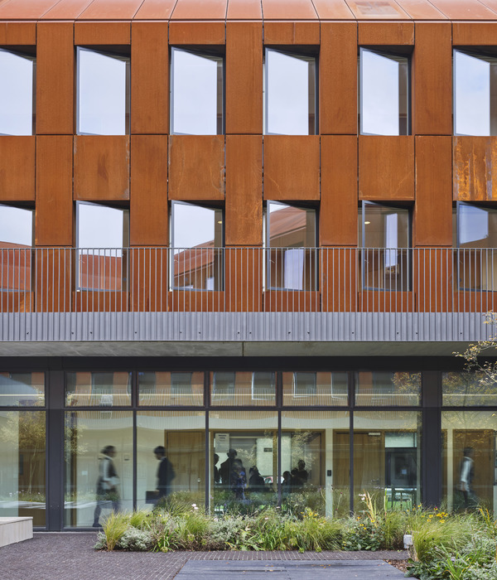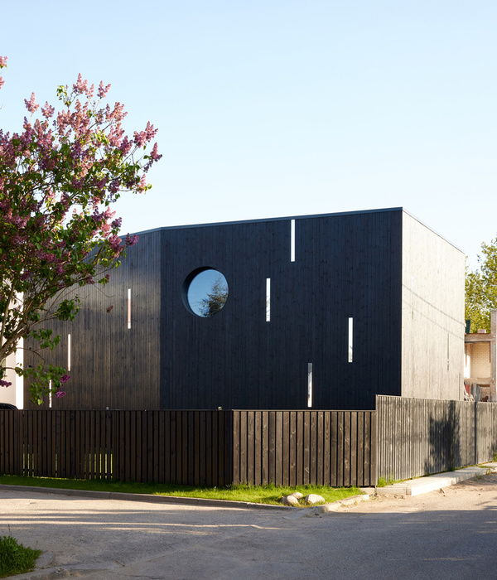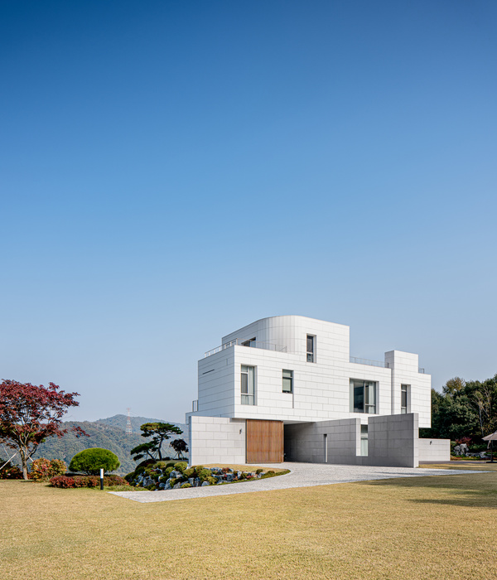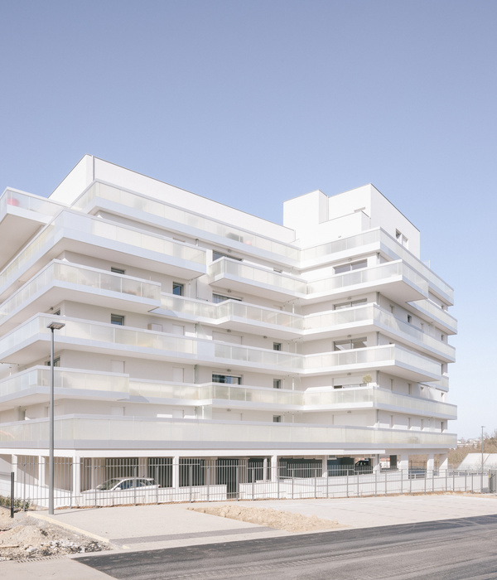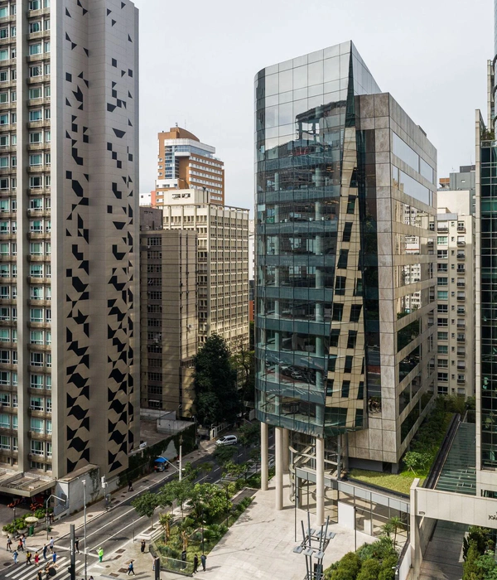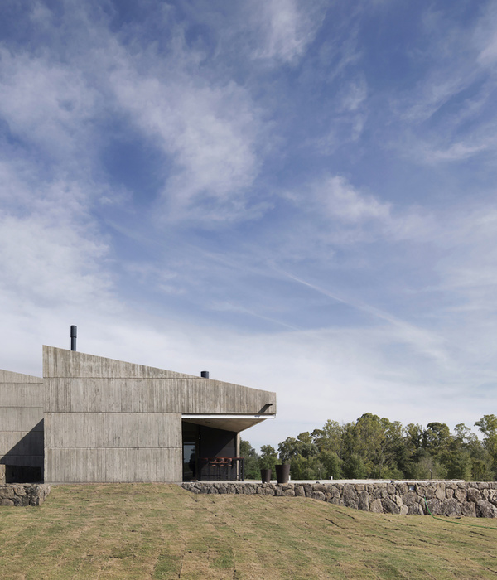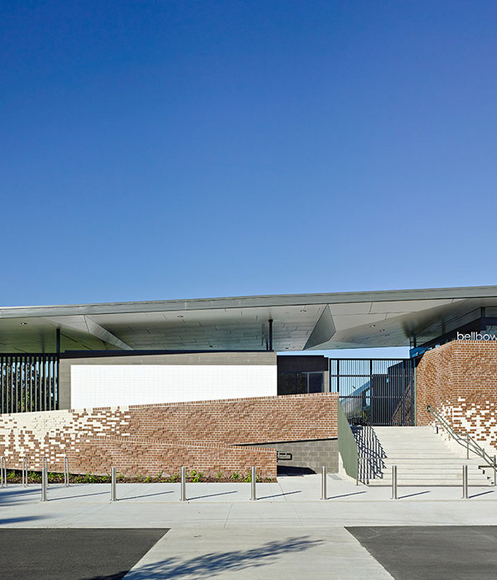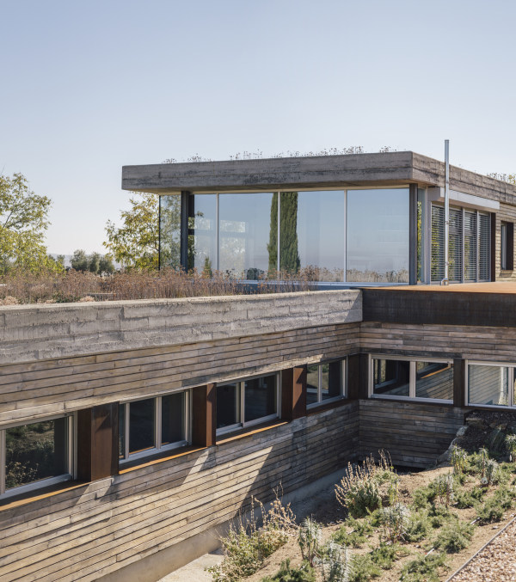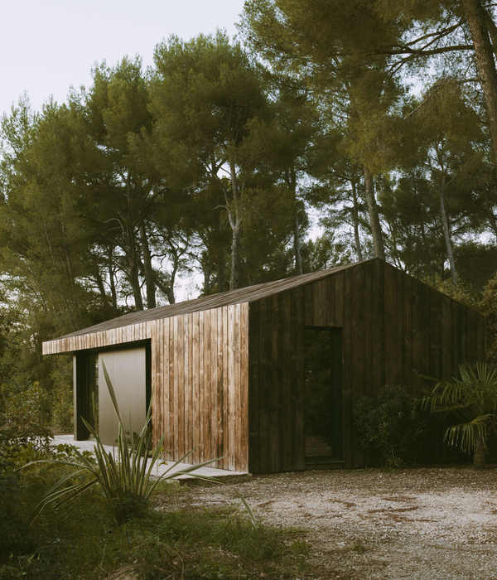- 项目名称:宝浪鞋业办公楼装修设计
- 建筑公司:尹培如建筑工作室
- 主创及设计团队:尹培如,徐逶巍,蔡荣庆
- 项目地址:福建省石狮市
- 建筑面积:1020㎡
- 客户:宝浪鞋业有限公司
来自
尹培如建筑工作室
Appreciation towards
Yin Peiru Architecture Studio
for providing the following description:
出于经营需要,宝浪鞋业原办公楼的一、五、六层功能需要改造提升。设计针对甲方需求,力图实现以下目标:
For the needs of business, the functions of 1st、5th and 6th floors of the original office building of Bao Lang Shoes Co., Ltd. need to be upgraded and promoted. The design strives to achieve the following goals for the needs of clients:
▼一层入口门厅,1F entrance hall
一层作为入口,面积很小,为了引导人流至五、六层,空间构成强调垂直向上。改造原有楼梯动线,将人流自然引导至夹层电梯厅,通过空间的转折及缩放变化,形成流线的运动节奏。
The area of 1st floor is small as an entrance. The spatial composition emphasizes vertical upwards trend for guiding the flow of people to 5th and 6th floors. The transformation of the original staircase’s moving line will naturally guide the flow of people to the elevator hall in mezzanine and the movement rhythm of the streamline will be formed through the change of directions and scales in space.
▼门厅通往夹层办公 & 夹层看折形楼梯,view from the entrance hall to the mezzanine & View from the mezzanine to folding staircase
▼夹层回望一层入口门厅, View from the mezzanine to the entrance
五层为产品展陈及研发、办公,自一层乘电梯上来的客户首先进入一个以闽南红砖花格墙为特征的方形过厅。为了不使净高显得过矮,在天花设置镜面玻璃,通过反射产生一个接近正六面体的空间意象。
The 5th floor is used for products exhibition, R&D, and office. The customers taking the elevator from 1st floor firstly enter a square hall featuring a red-brick lattice wall in southern Fujian. To avoid the clear height too low, a mirror glass is set in the ceiling to generate a space image which is similar to a regular hexahedron by reflection.
▼五层入口门厅,the fifth-floor foyer
自五层过厅向右手进入产品展陈区,结合柱网及企业管理需要,将展陈区划分为展示与恰谈两个部分。展示区靠北,以木质与仿混凝土水泥板为主材,形成色调较暗的展示背景,突出产品本身。洽谈区靠南,以一个有雕塑感的、横向运动的、白色的体量形成相对封闭的空间,为空间带来对比与动感。
On the right hand of the hall on 5th floor is the area of products exhibition, divided into two parts: display and discussion for the needs of column grid and business management. The display area is located on the north side, taking as the main material wood and cement plate imitating the surface of a concrete, forming a dark-toned display background to highlight the products. The discussion area is located on the south side, using a sculptural, horizontal, and white volume to form a relatively closed space to bring the space with contrast and dynamic.
▼五层展厅折墙西望,Looking westward in a polygonal
▼五层休闲亭,Leisure pavilion
自五层过厅向左手进入企业办公区,主要设置总经理办公、财务、接待室等功能,采用玻璃钢格栅形成局部隔断,增加空间的层次性。
On the left hand of the hall on 5th floor is the area of corporate office with the main functions of the general manager office, finance and reception rooms. The use of FRP grating forms a partial partition and increases the gradation of space.
▼五层展厅折墙看精品室 & 精品展室,Look to the exhibition room & exhibition room
六层为企业高端接待,主要为董事长办公以及董事长与高端客户交流、洽谈的场所,空间具有一定的休闲性质,为企业与客户建立长期友好的关系塑造恰当的空间氛围。在原办公楼的六层露台上,通过钢结构与装饰混凝土板形成一个开孔面向东南的室外敞廊,提供了符合地域气候的半室外活动空间。
The 6th floor is used for corporate advanced reception. It is mainly the office for the chairman of the board and the place for the communication and negotiation between the chairman and the advanced customers. This space has a nature of leisure and creates a proper space atmosphere for the establishment of long-term and friendly relations between the company and its customers.On the terrace on the 6th floor of the original office building, an outdoor loggia with window holes facing the southeast is formed through the steel structure and the decorative concrete slabs, providing a semi-outdoor activity space which meets the geographical climate.
▼六层露台,the sixth-floor terrace
▼一层平面图,first floor plan
▼五层平面图,fifth floor plan
▼六层平面图,sixth floor plan
项目名称 / project name:宝浪鞋业办公楼装修设计 Decoration Design of Bao Lang shoes office building
建筑公司 / company:尹培如建筑工作室 Yin Peiru Architecture Studio
项目设计 & 完成年份 / Design year & Completion Year:2016/2017
主创及设计团队 / Leader designer & Team:尹培如 / 徐逶巍,蔡荣庆
Peiru Yin / Weiwei Xu, Rongqing Cai.
项目地址 / Project location:福建省石狮市 Shishi, Fujian Province, China
建筑面积 / Gross Built Area (square meters):1020㎡
摄影师 / Photo credits:尹培如 Peiru Yin
客户 / Clients:宝浪鞋业有限公司 Bao Lang Shoes Co., Ltd.
Yin Peiru Architecture Studio
{{item.text_origin}}

