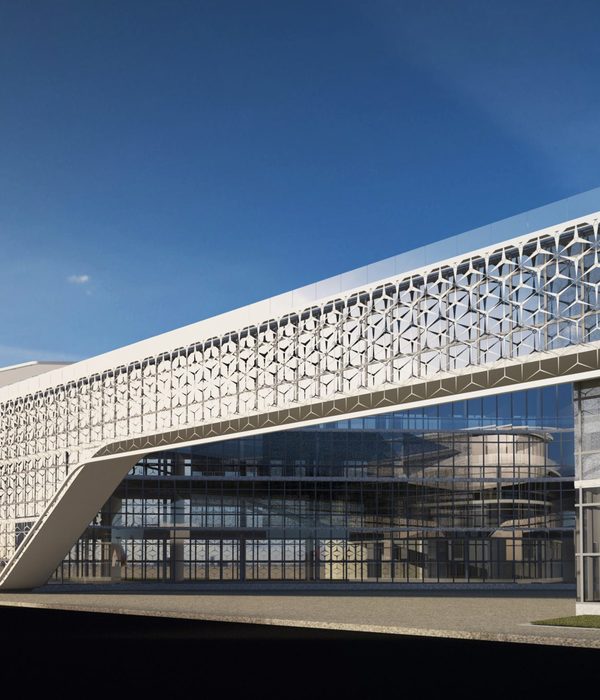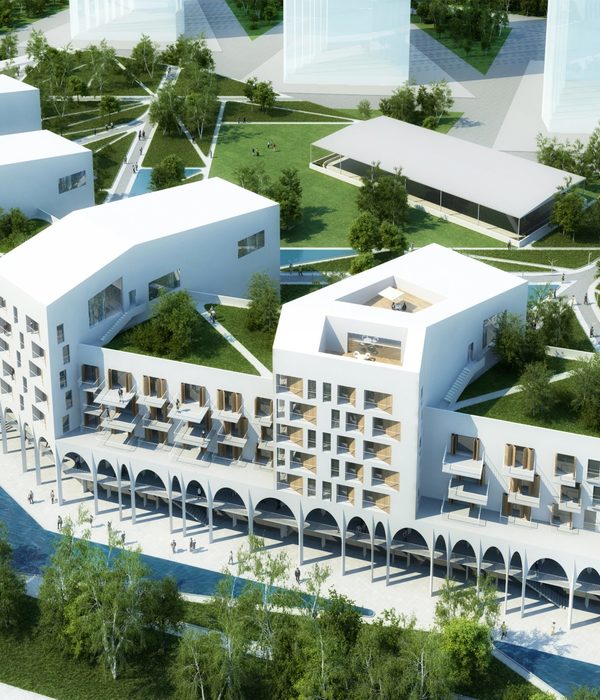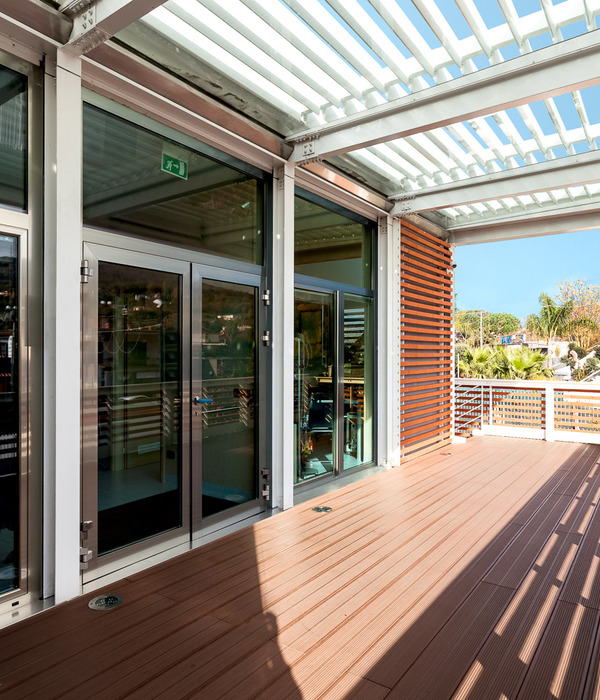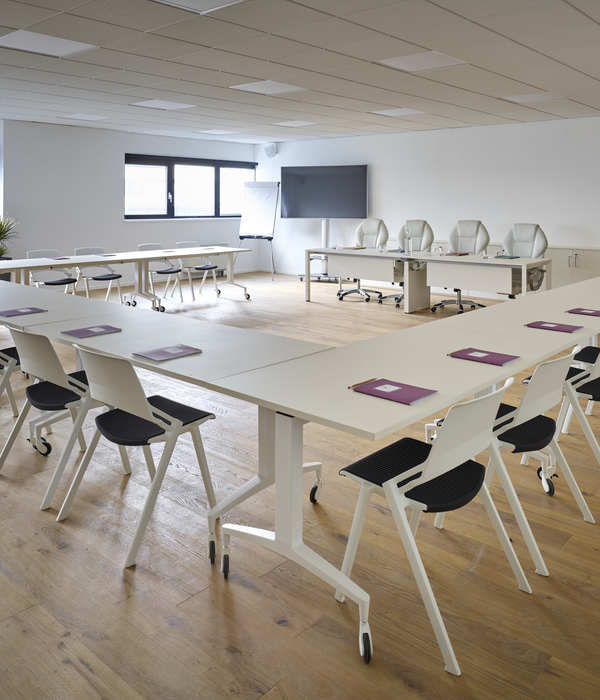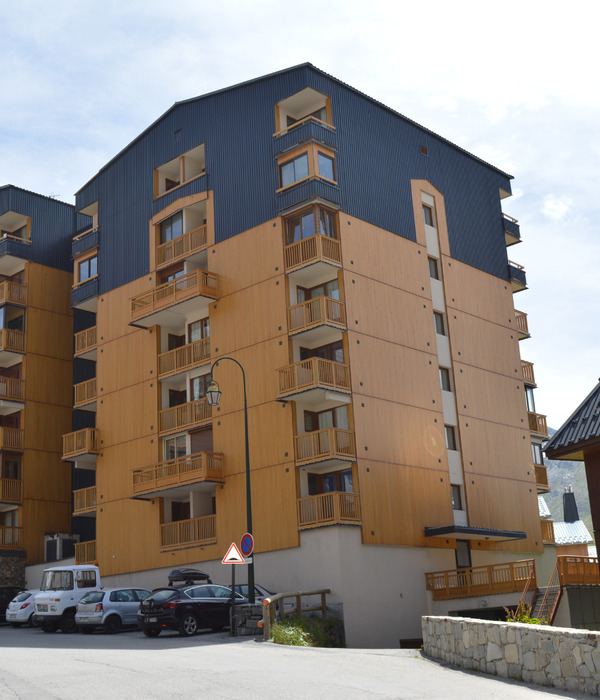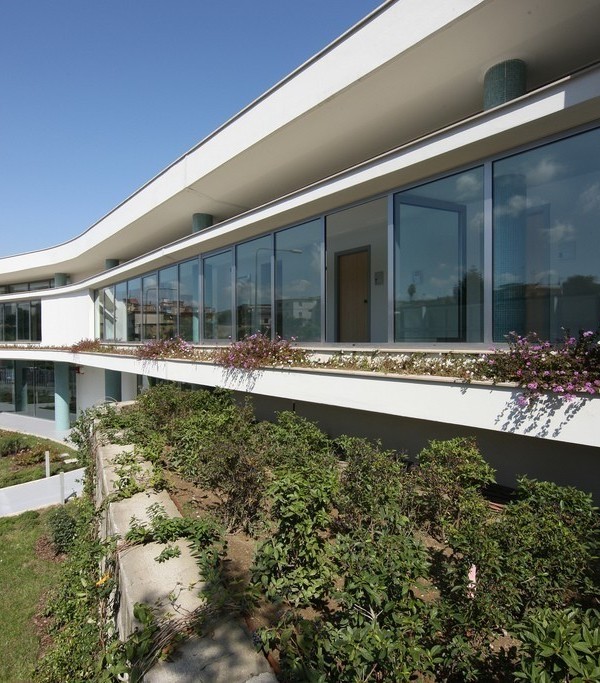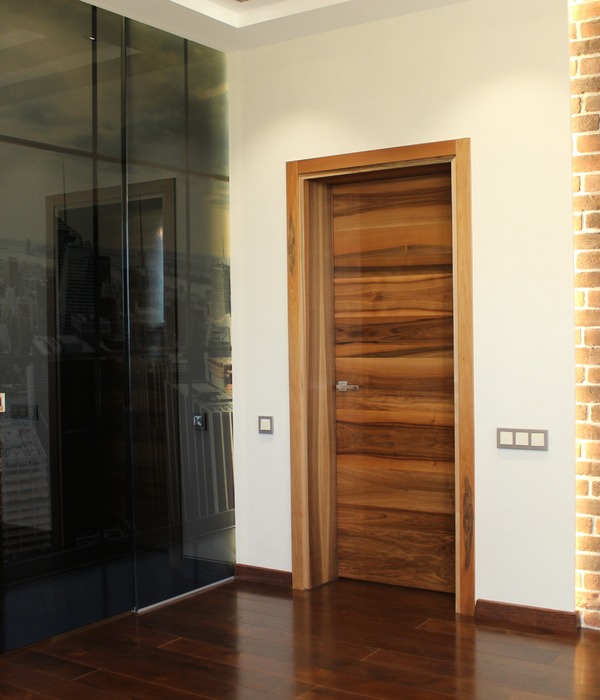The "Les Hauts de Sévigné" development project, led by the Launay Group, is located between the Rennes-Paris railroad line, the Route de Paris, and the Rigourdière business park. This sector at the entrance to the city is today mainly composed of activities. Eventually, it will be home to approximately 650 housing units and 12,000 m2 of business floor space.
The lot awarded to Néotoa and on which we have been led to reflect is located in the western part and on the northern limit. It takes advantage of its position in a belvedere and offers a panoramic view of the large bocage landscape and the Vilaine valley to the north.
The building is fragmented into two main volumes: one to the north, which is aligned with the street, and the second, which follows the alignment of the property line with lot C7 to the south.
The body of the building does not vary in the floors for the sake of thermal performance. It is the terraces that change from one level to another: sometimes wide, sometimes deep, they "blur" the limits of the building. The railings are filled with bleached glass. The slab nosing and the anodized aluminum handrail have a unique thickness and help to erase the scale of the current levels.
The last levels in the attic are set back from the façade. They express the relationship to the sky by the fragmentation of the built volume.
The treatment of the facades is homogeneous according to the orientation and the different levels, without a hierarchy of orientation. The masonry parts are painted concrete of light color. The eastern part of the ground floor houses parking spaces. These spaces are covered by a vegetated concrete roof treated in the continuity of the terraces. The single-car access is located to the east of the lot. It serves as the access ramp to the basement (22 spaces) and 24 parking spaces located under the building on the ground floor.
The main pedestrian access to the units is located at the North/West corner of the lot. A common space treated as a paved square serves the generously glazed entrance hall and the two-wheeler room sheltered behind a lock-in continuity with the fences common to all the blocks.
Pedestrian gates are placed in the fence to allow direct access to the private gardens and to the contiguous housing from the public space.
{{item.text_origin}}

