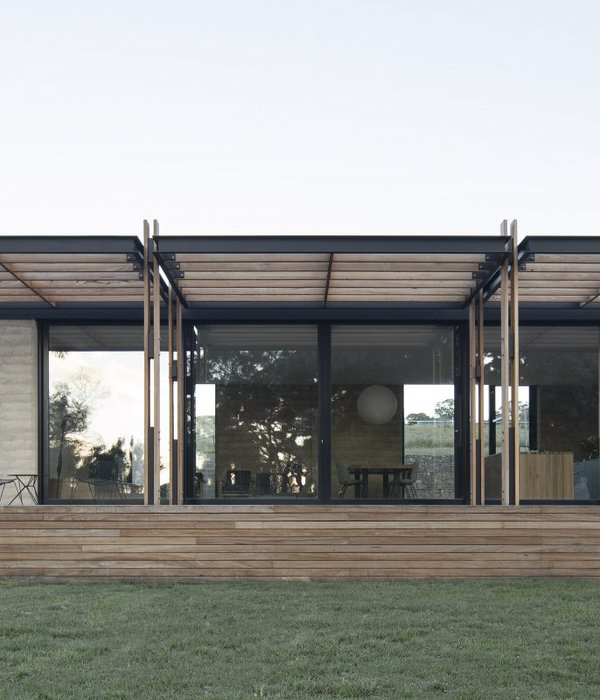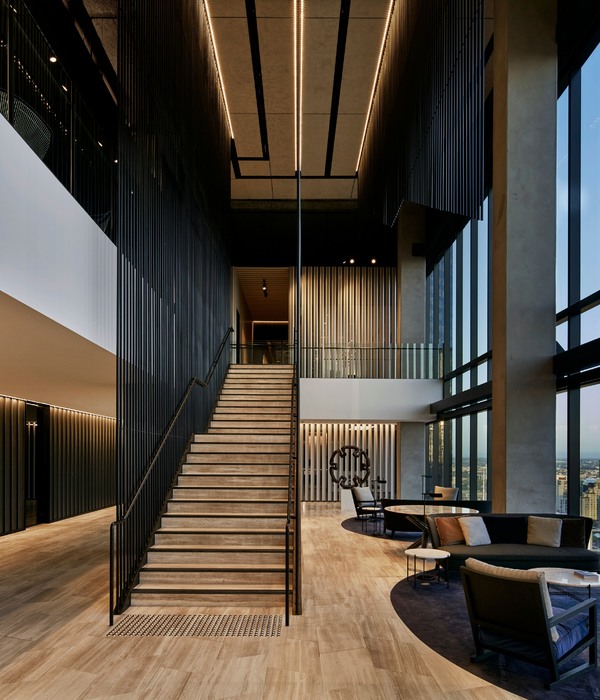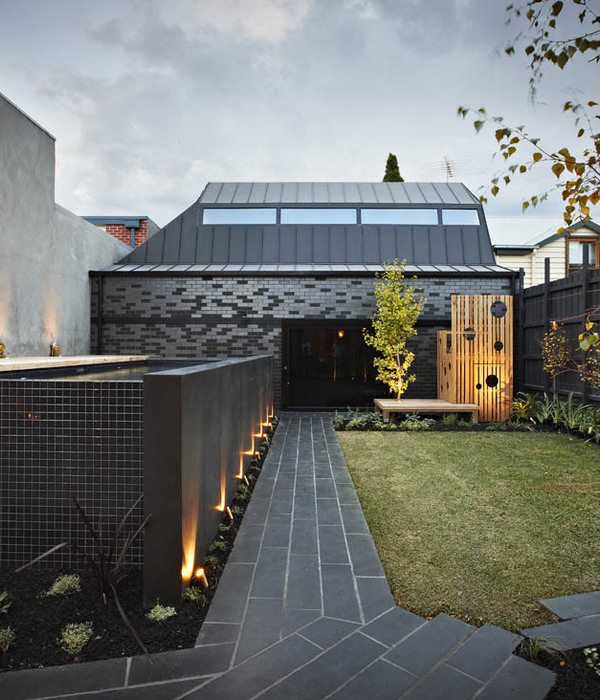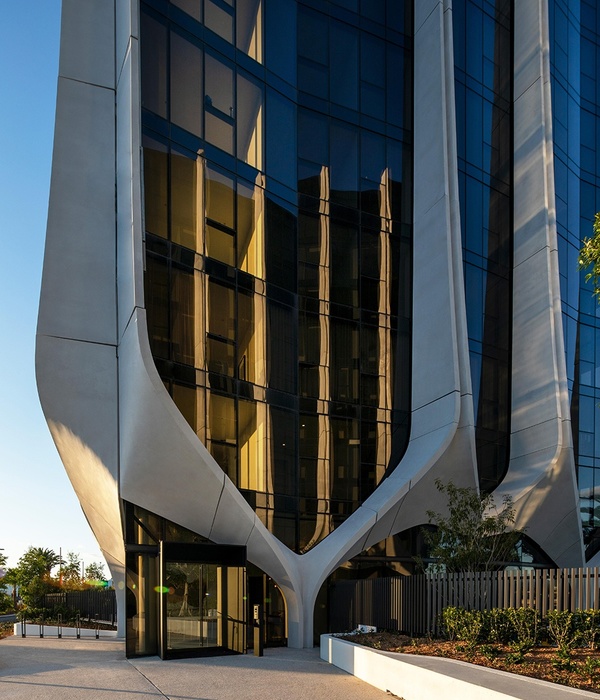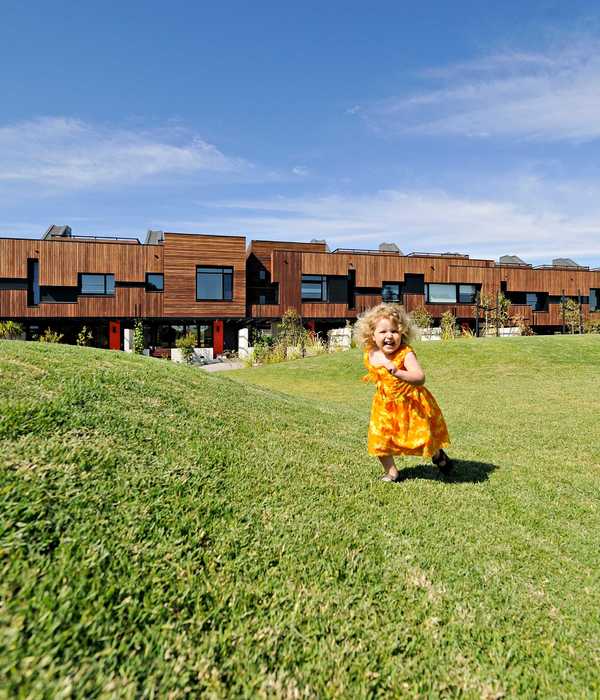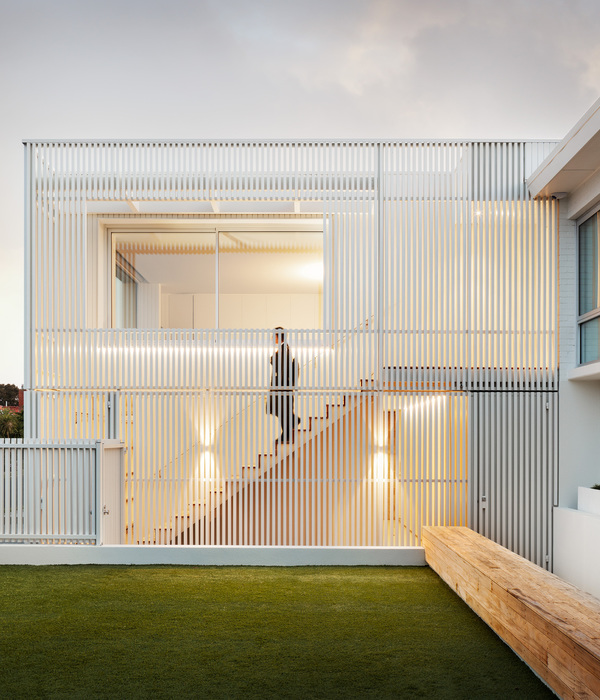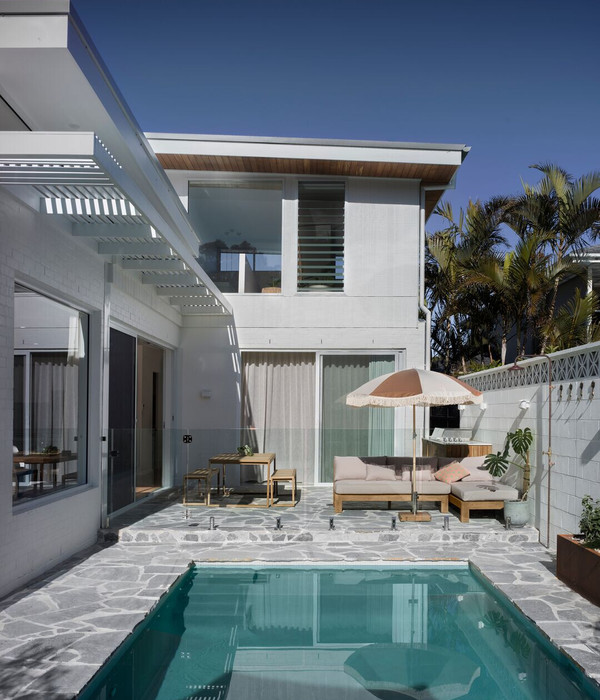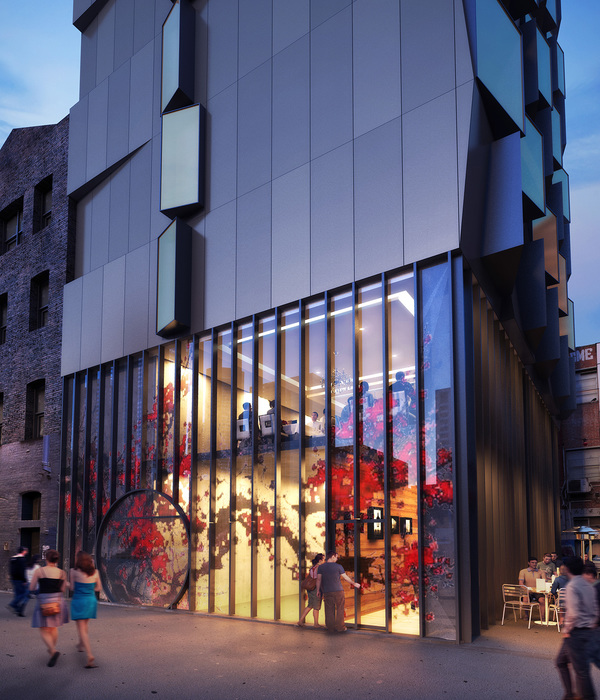This three-story retreat house is located in Yeoju, a suburban city of Seoul, and was designed for a successful scientist and CEO of the famed company. The tract of land is large, but had a comparatively small buildable area. The site sits on a hillside, which is surrounded by nature and beautiful scenery. Accordingly, the owner particularly sought to have a more open and spacious living/kitchen area. The required program zones are set to being more private as you go farther upward: a family interactive zone on the 1st floor, with the private zones on the 2nd and 3rd floor. The design was initiated by juxtaposing all living spaces linearly in an east-west direction to obtain a good amount of sunlight and the best views for every individual space.
In response to the owner’s requests, the design was developed with a geometrical composition by utilizing two-dimensional walls and three-dimensional volumes to interact, to accommodate, and to be flexible; yet ambiguous spaces blur demarcated boundaries of each space and to obtain a more spacious living environment. On the first floor, the outdoor decks are placed on the north and south sides of the living/dining room area for more spacious and interactive space. An interesting concept was introduced during the process. Instead of placing a garage space on the side of a marginal space with a blocked view, the garage space was intervened into two discrete zones: the living room area and the guest bedroom suite.
Thus, the garage space became one of the dominant spaces and corridors to experience the view of the river. Sliding and pivot doors to enclose the garage can be opened for the fantastic vista when the area functions as a porch and garden. The interplay of immaterial lines created sectors and walls to distinguish space. These were shifted from their original position and helped to redefine the living spaces. Intersecting walls of the axis were extended beyond their boundaries. The walls are punctured to blur the boundary between indoor and outdoor space for the extensive view, with an extended and active living room area. These continuous lines of walls extend to the other side and create a private garden for the family.
These fundamental architecture languages are built up in vertical layers and translate to satisfy functional use: The axis of walls on the 1st floor became datum lines to enclose and create the volumes for private spaces on the 2nd and 3rd floor. The volumes of space are stacked on top of extended walls. On the 2nd floor, two bedrooms, the family room, and the master bedroom are designed with individual private terraces. As with the 1st-floor living room area, scenes of nature were captured and projected into individual bedrooms to enhance the advantage of the site location. The owner’s private library and spa were designed on the 3rd floor, with natural light drawn on curved spaces to designate a quiet and completely private space for contemplation and tranquility.
Exterior materials were clad with a special form of artificial lime stones (Agglotech architectural terrazzo) that are protected against pollution and sunlight. Materials for extended walls on the 1st floor are in the same material but different color and texture. The use of exterior materials was minimized to emphasize the spatial elements. For maintenance cost savings, a sustainable design was adapted not only by the house having a south-facing and outdoor grass roof, but also by using geothermal energy.
{{item.text_origin}}


