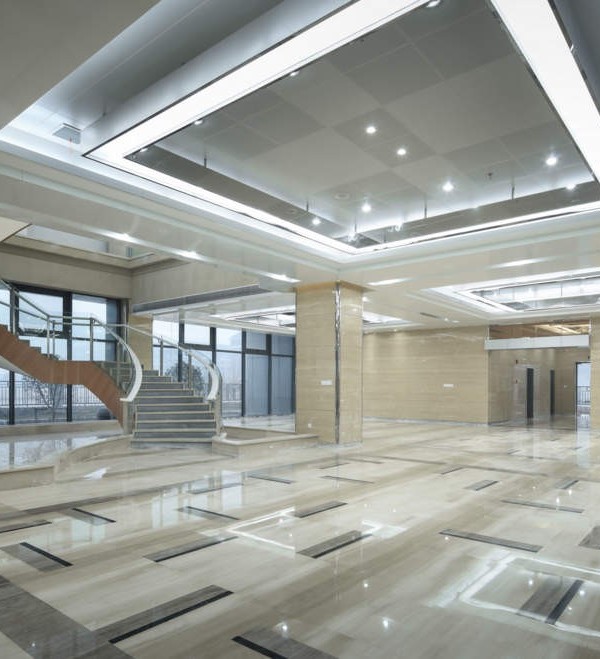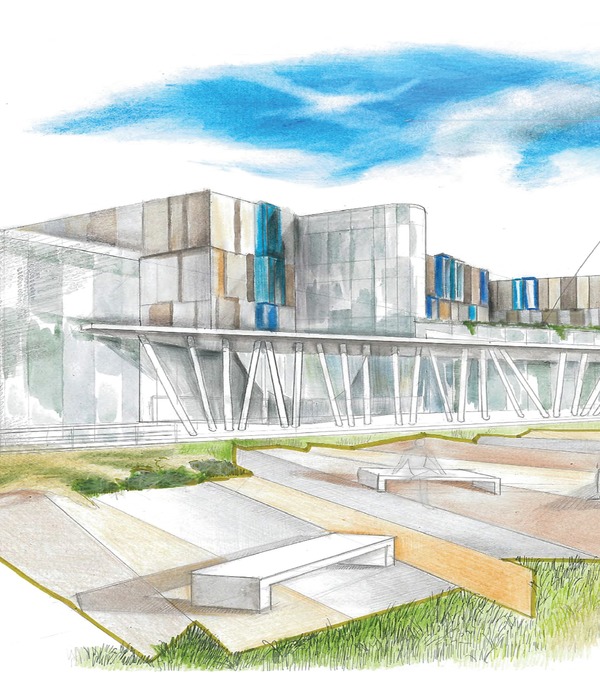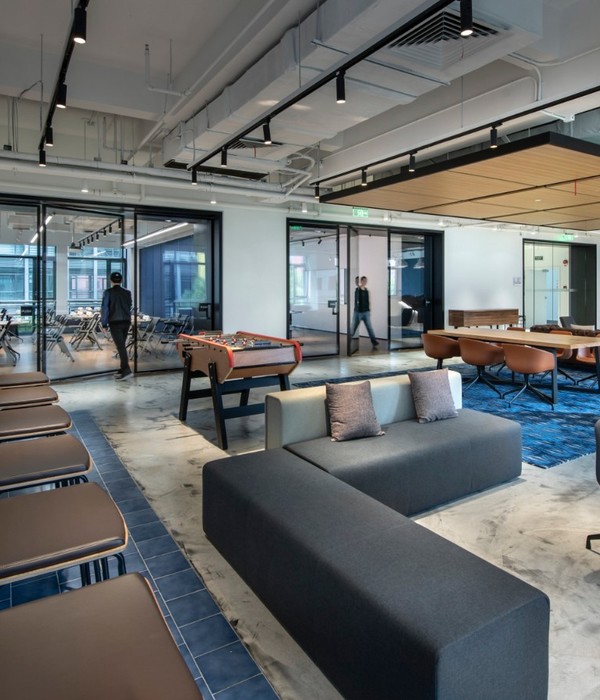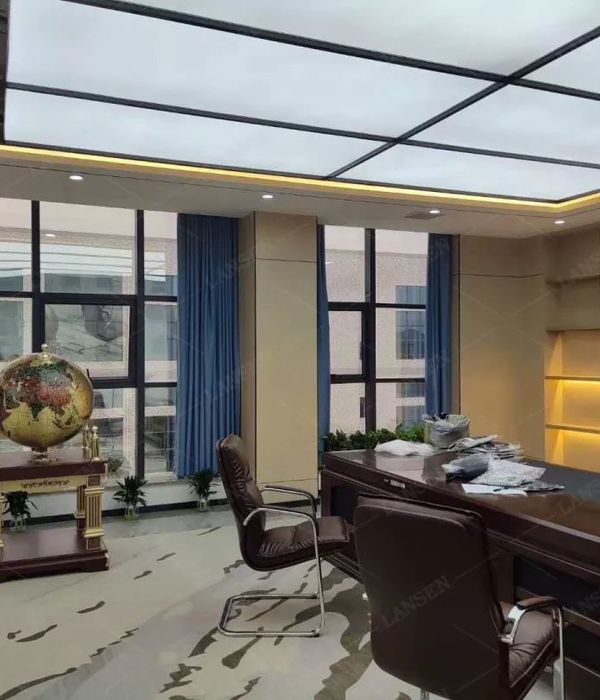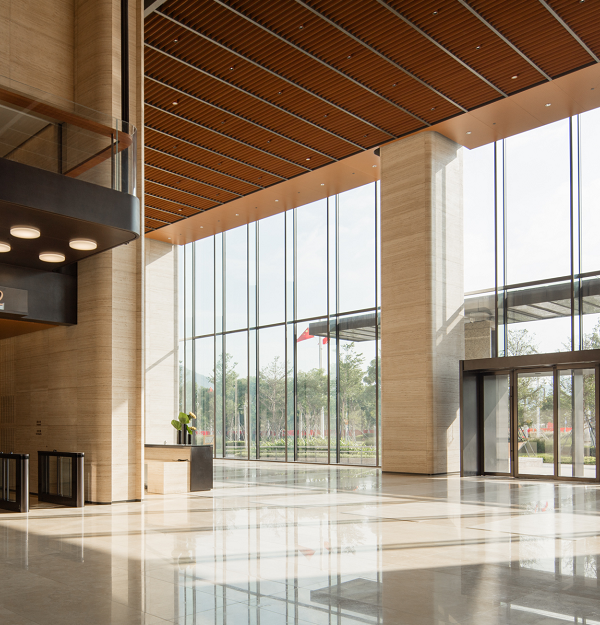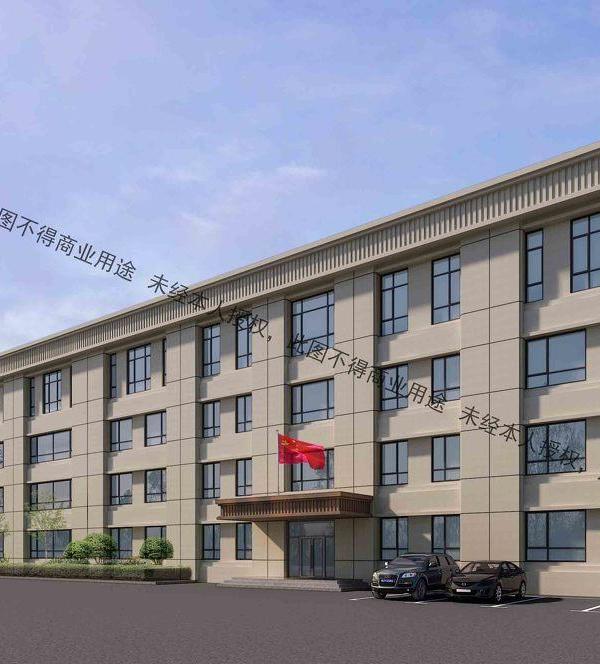Post-war Australian architecture in the 1960s was dominated by the Beachcomber, an affordable, open plan family home. In Tasmania, however, it was a slightly different story. Although the houses were influenced by the Beachcomber style, they were made with materials that suited the climate, involving more masonry than what was used on the mainland. The White Lookout is an alterations and additions project for a professional couple and their growing family inspired by the iconic Beachcomber and the spectacular location with impressive views of the Derwent River.
The existing 1960’s home is considerably set back from the front boundary, resulting in a largely unusable and exposed front yard. To remedy this, we designed the extension to the front yard using a combination of timber cladding and slatted screening, also adopting slatted fencing around the much needed additional play and entertaining area for the family.
The slatted screen to the new extension has a dual purpose: it screens the stairs and provides shade from the summer sun to the newly added bedroom, which opens out to eastern water views and to the north for solar gain.
For the additions, our material palette inspiration came from the painted masonry, timber cladding and concrete stairs of the original house. The new bedroom, ensuite, garage and stair are infused with 1960’s and Beachcomber sensibilities, while a parapet roof works to maximise views and minimise the height from the neighbouring properties.
▼项目更多图片
{{item.text_origin}}



