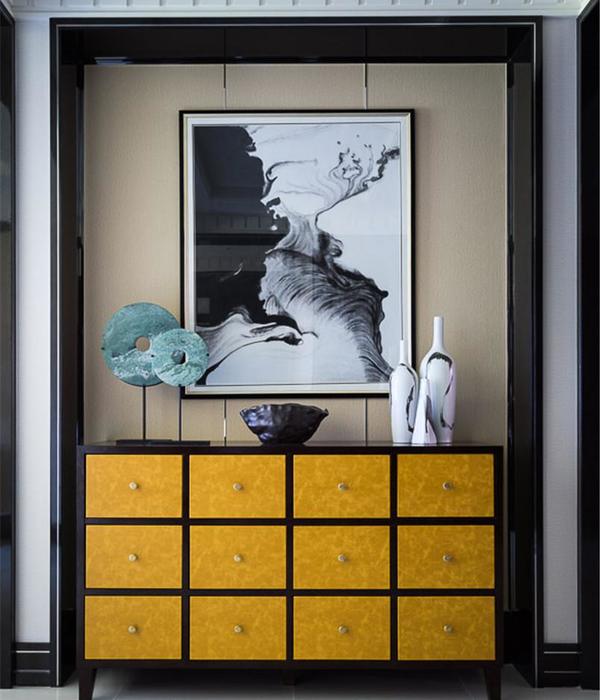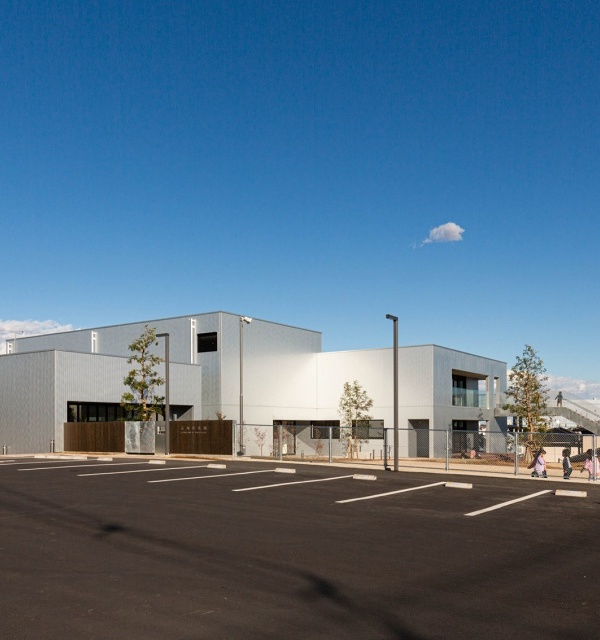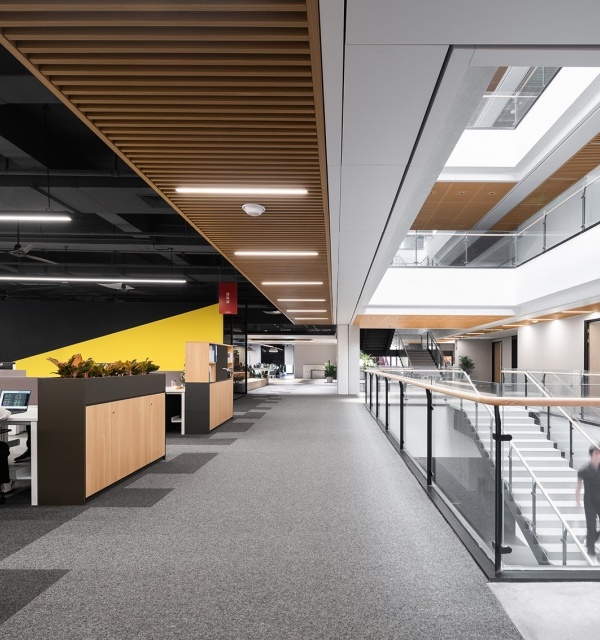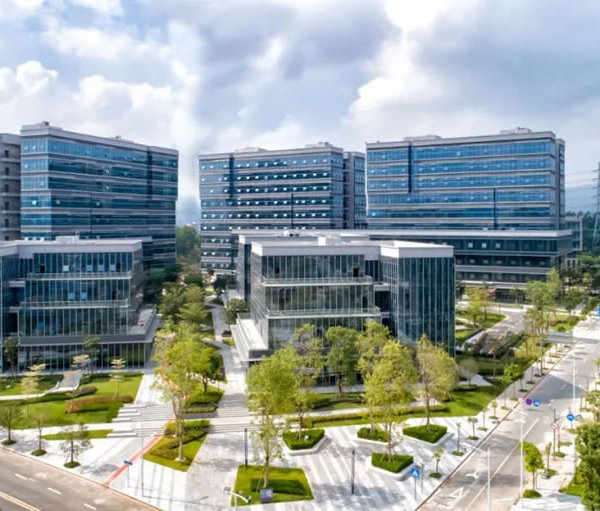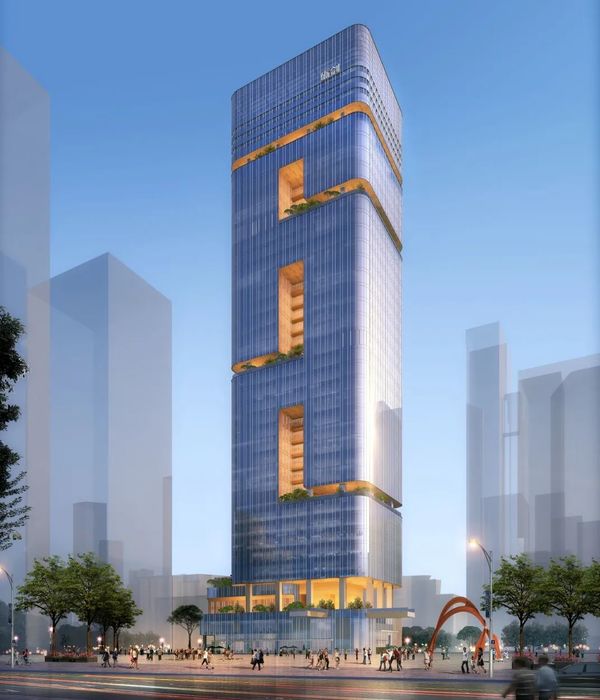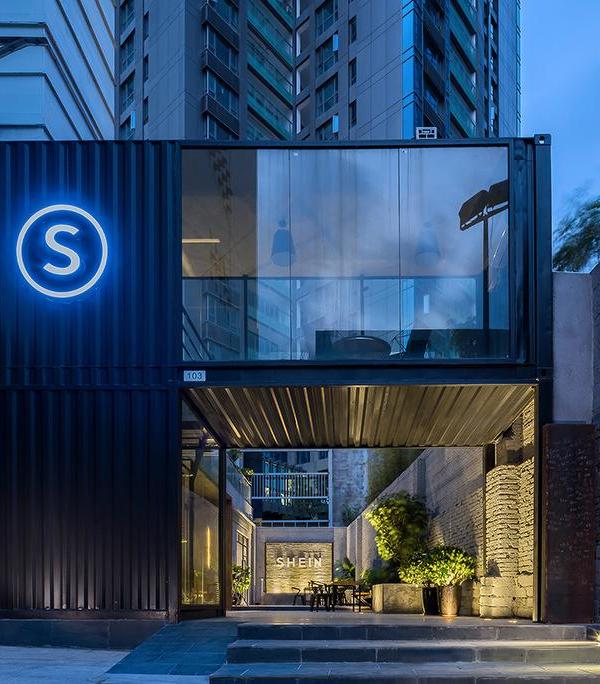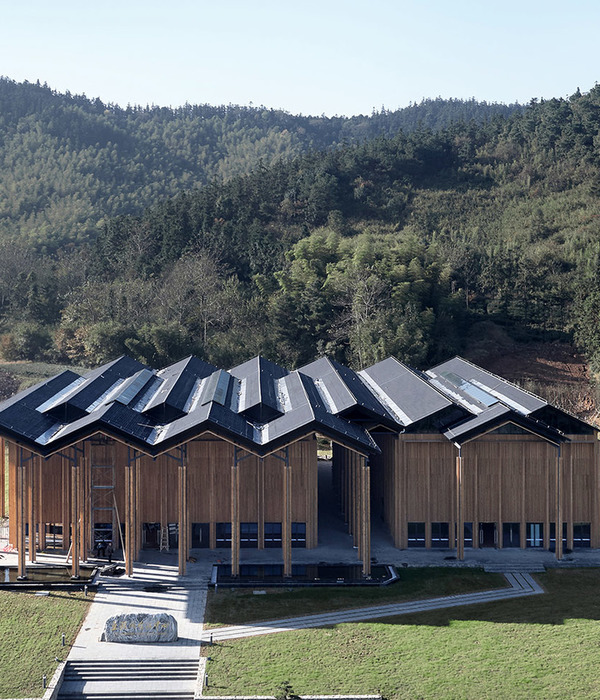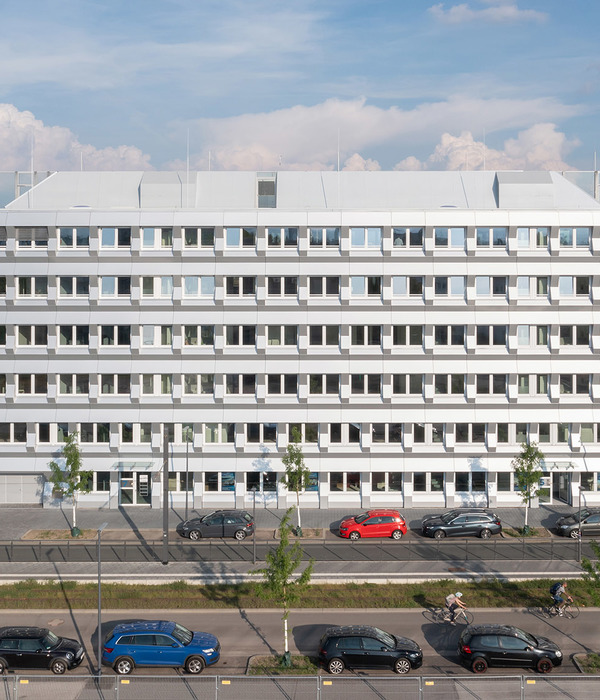本项目的开发商Sunland Group专注于为黄金海岸的发展做出贡献,并致力于建设对人类、社区和环境产生积极影响的建筑项目。这样的价值观与CEA事务所不谋合而,在与Sunland Group的紧密合作下,建筑师在给定预算的基础上实现了具有极高成本效益且真实盈利的建筑设计,为黄金海岸开创了高质量、可持续中高层建筑的新标准。目前,The Lanes住宅公寓一期与二期均已售罄。
Sunland Group is focused on contributing to the evolution of the Gold Coast and developing buildings that have a positive impact on people, communities and the environment. We share these values and worked with Sunland Group to achieve the project on budget, design a building that will generate a profitable income, and promote the development of more high-quality, mid-rise sustainable architecture on the Gold Coast. Both Stage One and Stage Two of the Lanes Residences have sold out.
▼夕阳中的建筑,dusk views
©John Gollings
▼模型,model
©Contreras Earl Architecture
▼总平面图,master plan
©Contreras Earl Architecture
▼首层平面图,ground floor plan
©Contreras Earl Architecture
▼标准层平面图,standard floor plan
©Contreras Earl Architecture
▼北立面图,north elevation
©Contreras Earl Architecture
▼东立面图,east elevation
©Contreras Earl Architecture
Project name:The Lanes Residences
Project area: 46,823m2
Location: 2 The Lanes Blvd, Mermaid Waters QLD 4218
Client: Sunland Group
Architect: Contreras Earl Architecture
Designer: Rafael Contreras, Monica Earl
Landscape Architect: Form Landscape Architects
Structural Engineering: Sellick Consultants
Facade Engineering: Inhabit Group & Anbao, Werner Sobek
Construction: Hutchinson Builders
Photographer: John Gollings & Peter Sexty
MORE:
CONTRERAS EARL Architecture
{{item.text_origin}}


