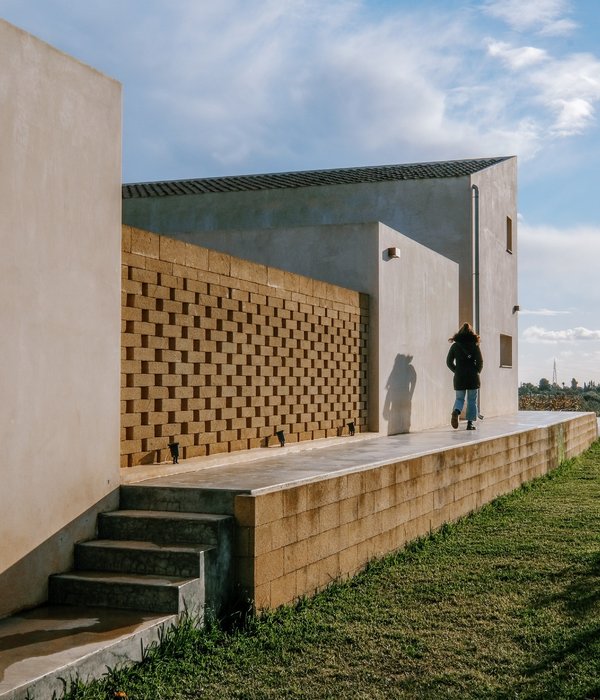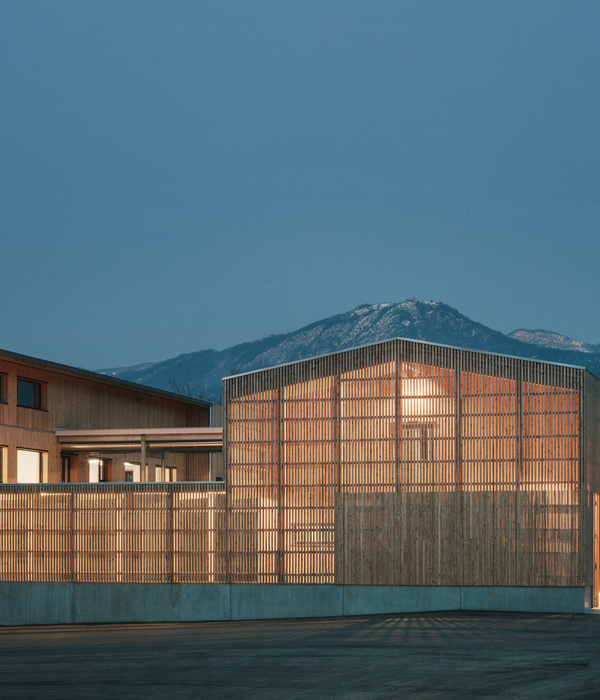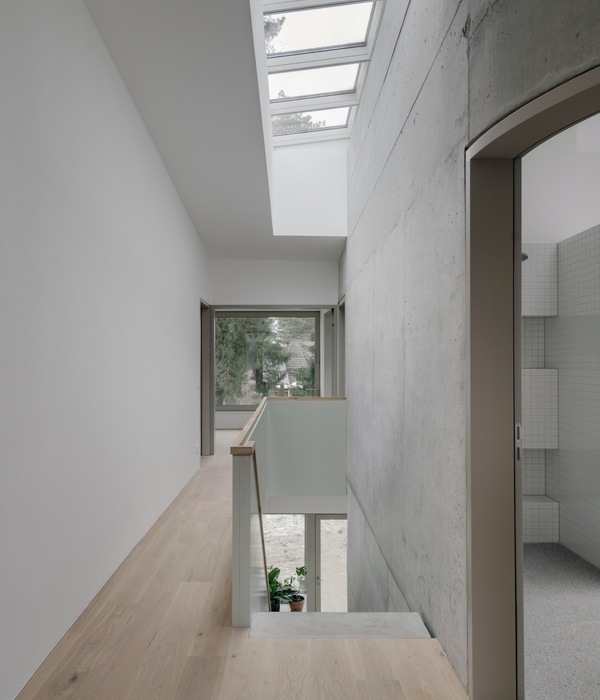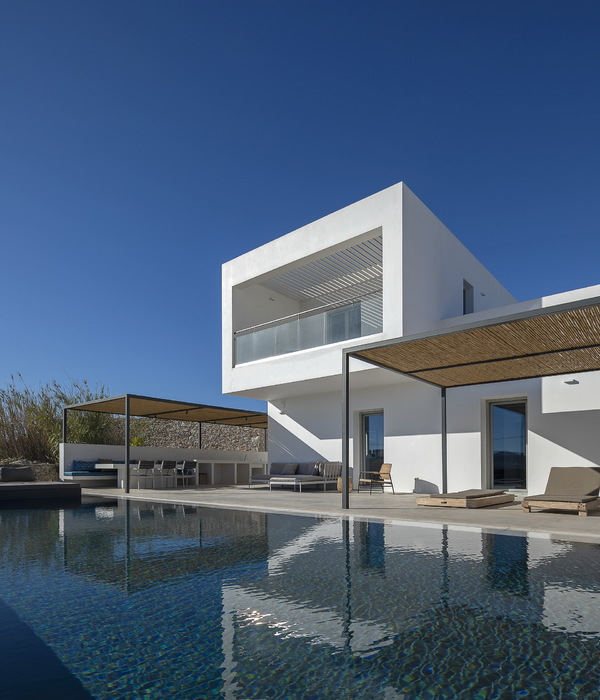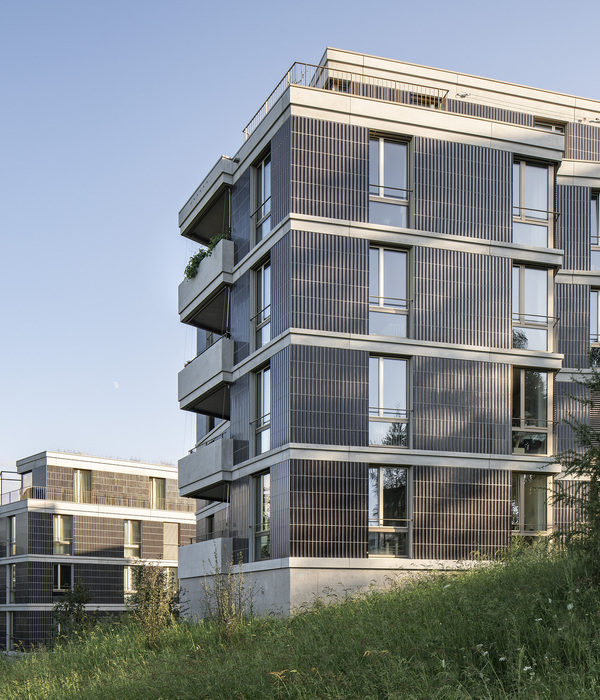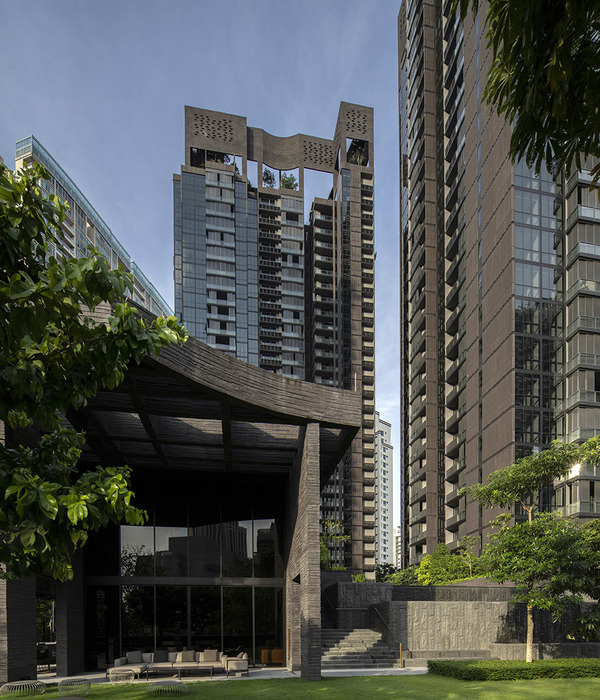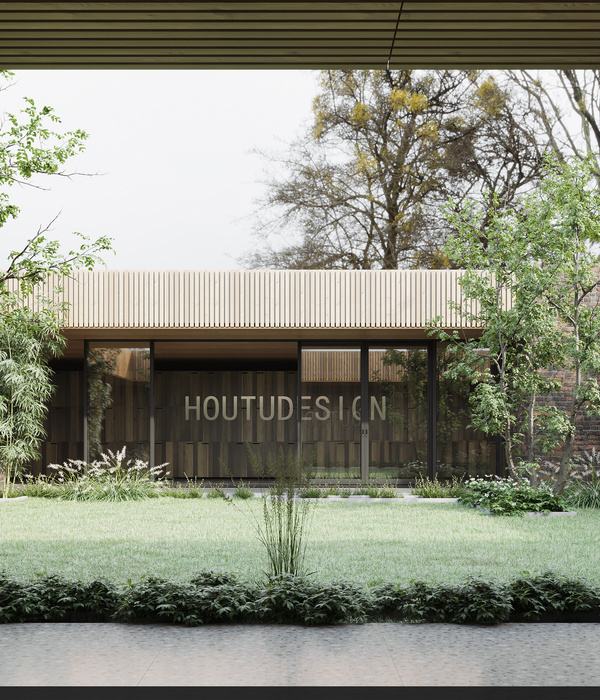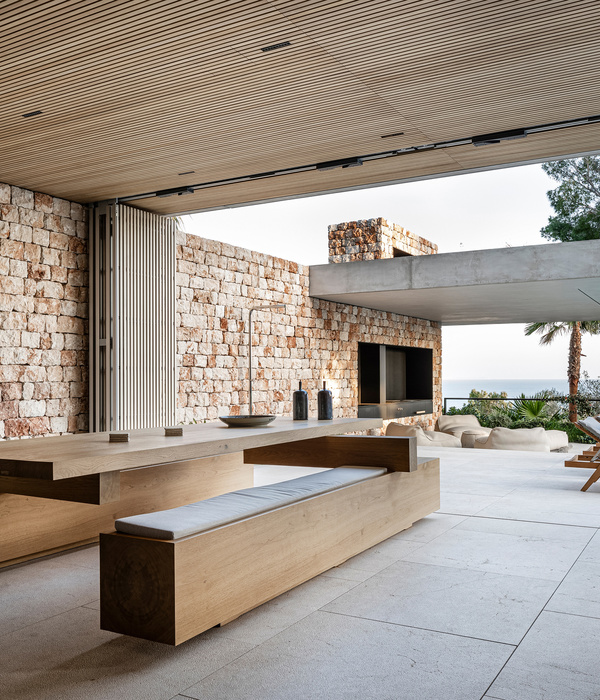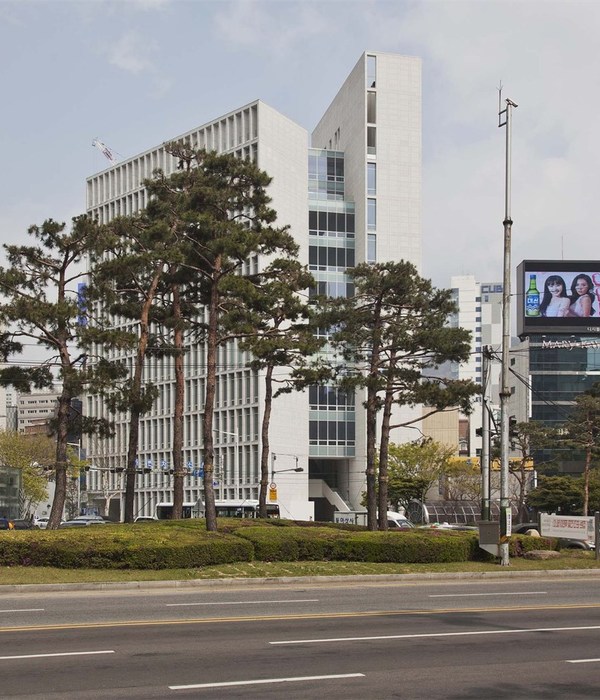Architect:Fabric Architecture
Location:Bateau Bay New South Wales, Australia
Project Year:2021
Category:Private Houses
Bateau Bay on the central coast of New South Wales is extremely picturesque, a short stroll from the beach and a national park. However, while the site is idyllic, the original 1970s single-storey brick house, was far from appealing, particularly for a couple with two young children - small rooms and little connection to the garden (a plot of 580 square metres).
While the site and original house were modest, the owners came with grander ideas, many of which were driven by their love of modernist post-war architecture that can be found in places such as Palm Springs. Fortunately, the house came with ‘good bones’ (a few of the original exterior and interior walls were retained) as well as a north-facing back garden with views of the national park. There was also the home’s concrete slab which would provide the foundations for a two-storey house.
Although the new design has elements from the 1950s – breezeblock fences, crazy paving and large picture windows, this is clearly a contemporary home, designed for a family. At ground level, there are now two bedrooms for the two daughters with a shared bathroom. There’s also a separate room for watching television, a home office and a new double garage, complete with its timber door. And replacing the pokey kitchen is now a generous open plan kitchen, dining and living area, framed by floor-to-ceiling windows and doors, as well as celestial windows that take in the established gum trees in the national park. And while the house appears considerably larger, it’s still a relatively small footprint. Part of the generosity in terms of scale is due to the home’s broad eaves that take advantage of the relatively wide site (13 metres). And on the top floor, one can find the parent’s domain, including the main bedroom, ensuite and walk-in dressing area.
Given the owner’s collection of furniture and art, it was decided from the outset to create a clean and fairly minimal palette – the exterior being white painted bricks with the interior predominantly white walls and polished concrete floors in the living areas. There was also room to fulfill the owner's more whimsical tastes, including experimenting with a variety of tiles and finishes in areas such as bathrooms and in the kitchen – the latter featuring a terrazzo and tiled island bench. Tiles were also used to clad the fireplace in the living area.
Unlike the former house that ‘turned in on itself’, the Point Street house has been thoughtfully designed with courtyards as well as strategically-placed windows that create a strong connection to the outdoors, including a window seat in the living area that benefits from unimpeded sight lines to the new swimming pool (essential with young children). And while the owners previously thought of any excuse to go out, the new house provides not only light-filled spaces, but also a sense of the mid-20th century architecture they so admire.
Architects: Fabric Architecture Studio
Engineer: Thitchener Consulting
Photographer: Luke Butterly
▼项目更多图片
{{item.text_origin}}

