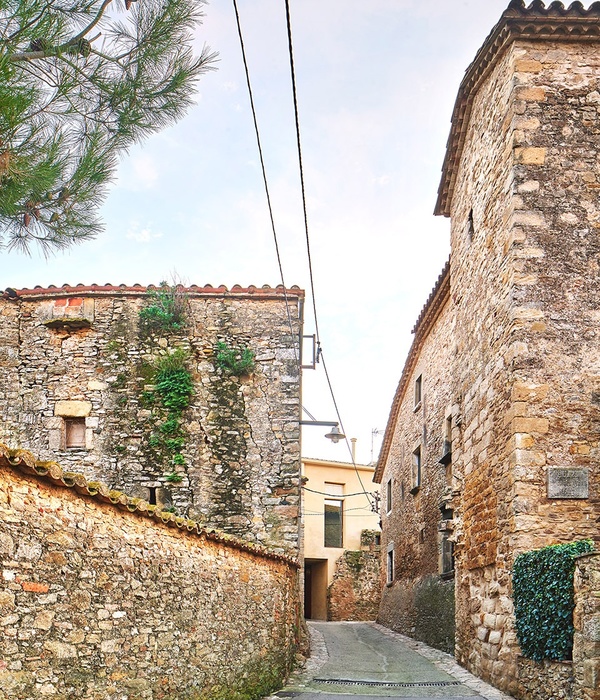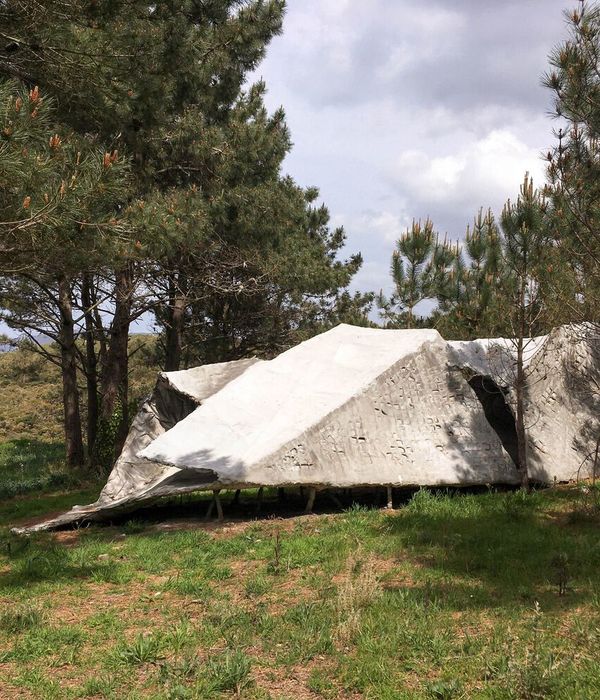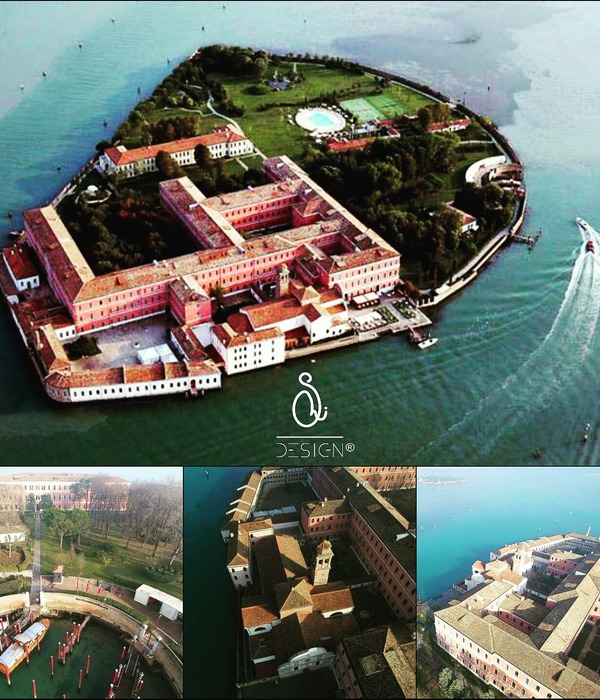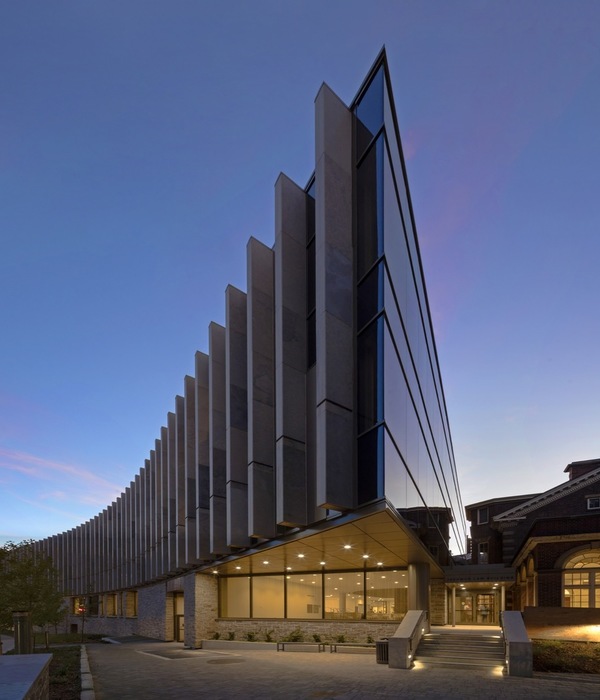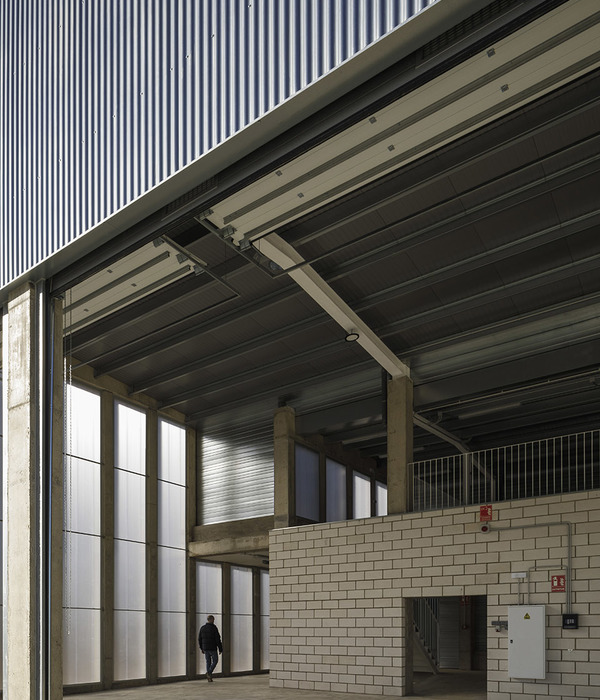HASSELL has designed a hybrid space for global law firms, Baker McKenzie , located in Sydney, Australia.
Designing for an industry in transition requires creativity, collaboration and flexibility. So when creating global law firm Baker McKenzie’s new Barangaroo, Sydney office, HASSELL developed a hybrid workplace that will serve the company now and into the future – and set a new benchmark for legal workplace design.
‘Offices’ without walls, traditional office spaces, non-allocated quiet rooms, breakout hubs and open workstations – it’s the new normal for Baker McKenzie as it settles into its home at International Towers after 40 years at 50 Bridge Street, Sydney.
It’s a design that takes into consideration the changing nature of the practice of law, from a profession perceived to be stuck in the past to one that’s embracing technology and different ways of working with clients.
A physical space that reflects strong values
A commissioned kinetic installation by artist Marion Borgeld hangs over a three-storey void that also contains the striking staircase, connecting the entire firm. Meeting spaces and breakout hubs across the three floors are accessed via the stairs, with guests and clients encouraged to use all levels.
The new workplace strongly represents the values of Baker McKenzie, which include a commitment to embracing diversity and bringing clients and staff closer together.
The firm now sits over three seamlessly connected floors, after occupying eight disconnected and relatively small scale floors at its previous address.
Equity of space
Baker McKenzie’s commitment to ‘equity of space’ led to the design of open offices – offices that are identical to an enclosed office, without the walls. Lawyers can now choose from a variety of workspaces to suit them and their teams. Office walls can be removed (or added) as needed, with no impact to the furniture layout or floor plan – and without sacrificing equity, daylight, views and diversity.
A suite of large function rooms breaks the traditional mould of the long and impersonal client floor corridor with theatrical curved plaster panels, while nested glazed meeting rooms echo the rounded form of the International Tower buildings.
A large cafe brings people together for both collaboration and social meetings over panoramic views from the Blue Mountains, across the city and beyond Sydney Harbour.
On time and under budget
There were only eight months from the time Baker McKenzie formed a design committee and appointed HASSELL to the date of the office move. Eight months to design and build a workplace for 420 people. It’s a testament to the quality, commitment and collaborative efforts of the team that the new office was opened on time and under budget.
Designer : HASSELL
Design Team : Rob Backhouse, Domino Risch, Anthony Dickens, Grace Tham, David Whittaker, Taylor Hallet, Nick Hussey, Daniel Yu, Aleix Llorach
Photography : Nicole England
7 Images | expand for additional detail
{{item.text_origin}}


