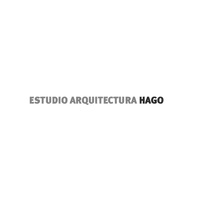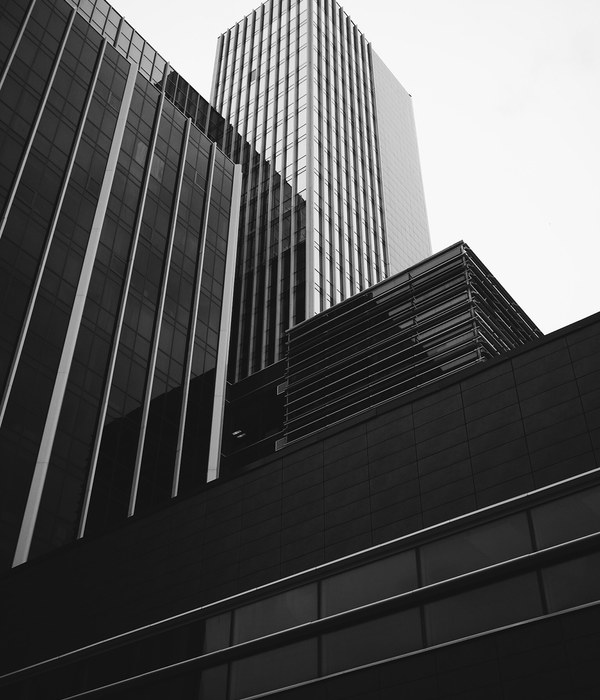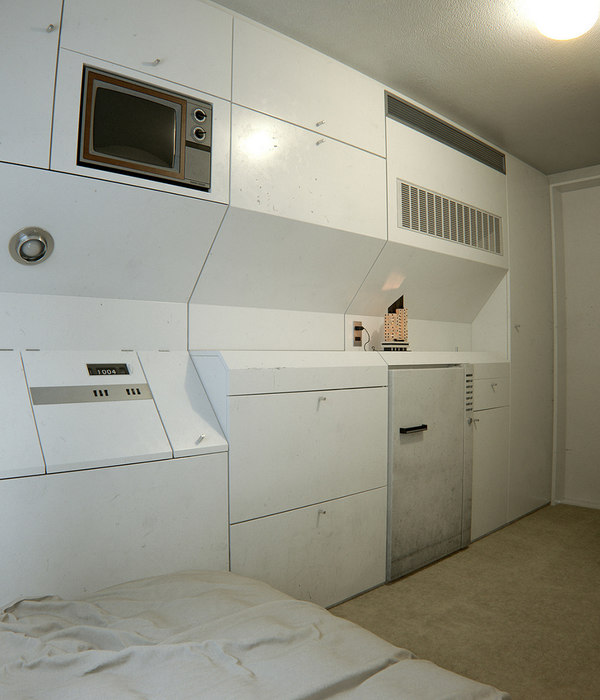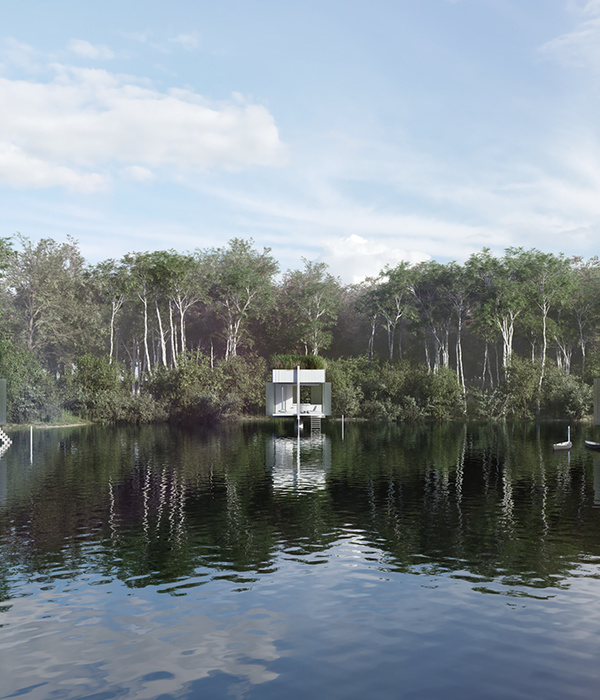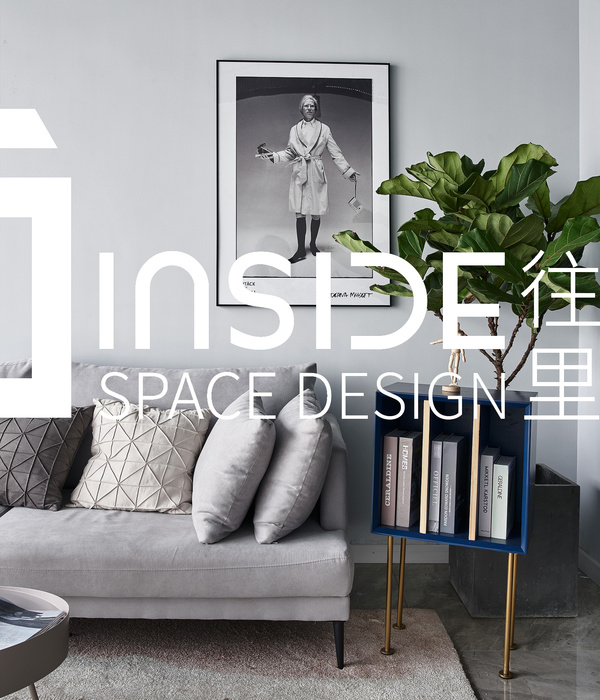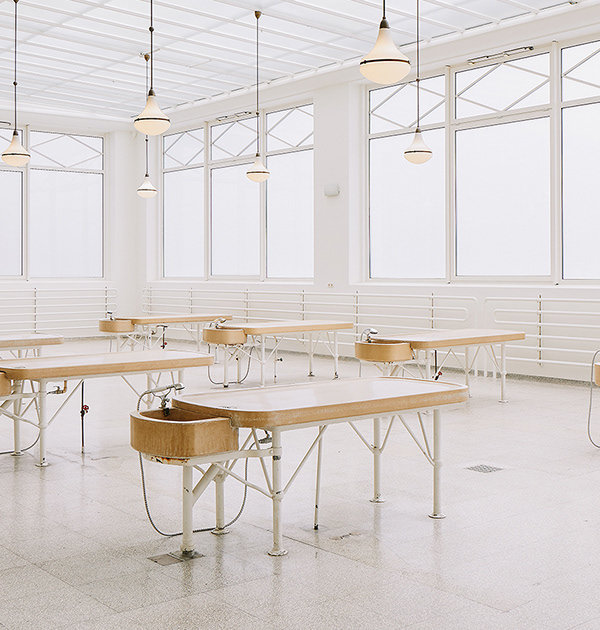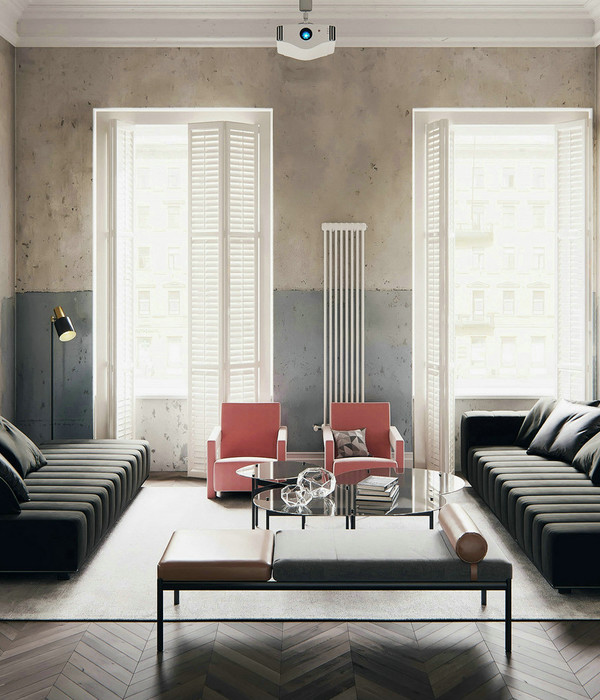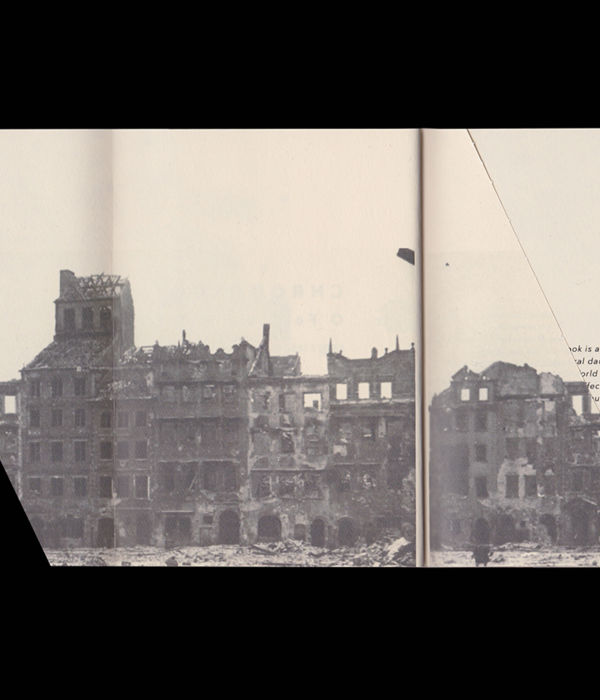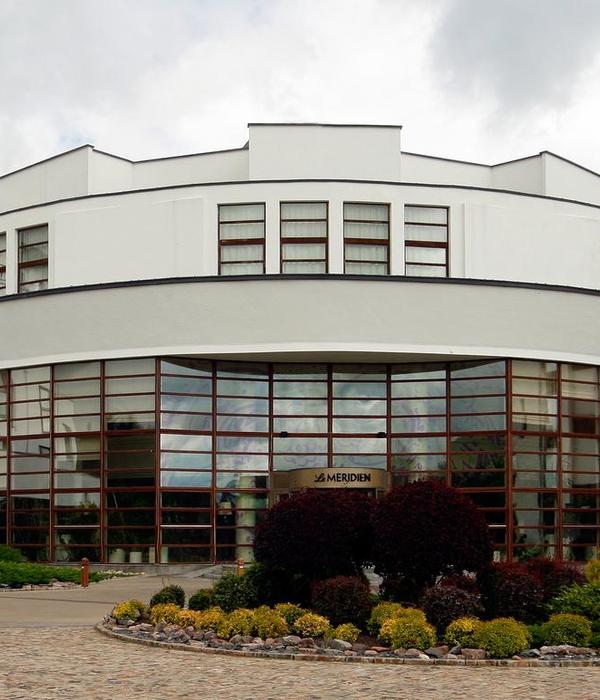西班牙工业综合体探索城乡边界,粗犷混凝土与环境融合
设计包含一系列工作,试图探索工业建筑在处理城市和乡村边界问题上的可能性。在这个项目里,建筑坐落在城市郊区一片未经开发的土地上。
The proposal is part of a series of works where we test the boundaries between urban and rural landscapes through an industrial use. In this case we found an unspoilt land, undeveloped, on the outskirts of the city.
▼项目鸟瞰,位于城市和乡村的交界处,aerial view of the project located at the boundary between the urban and rural landscapes ©Fernando Alda
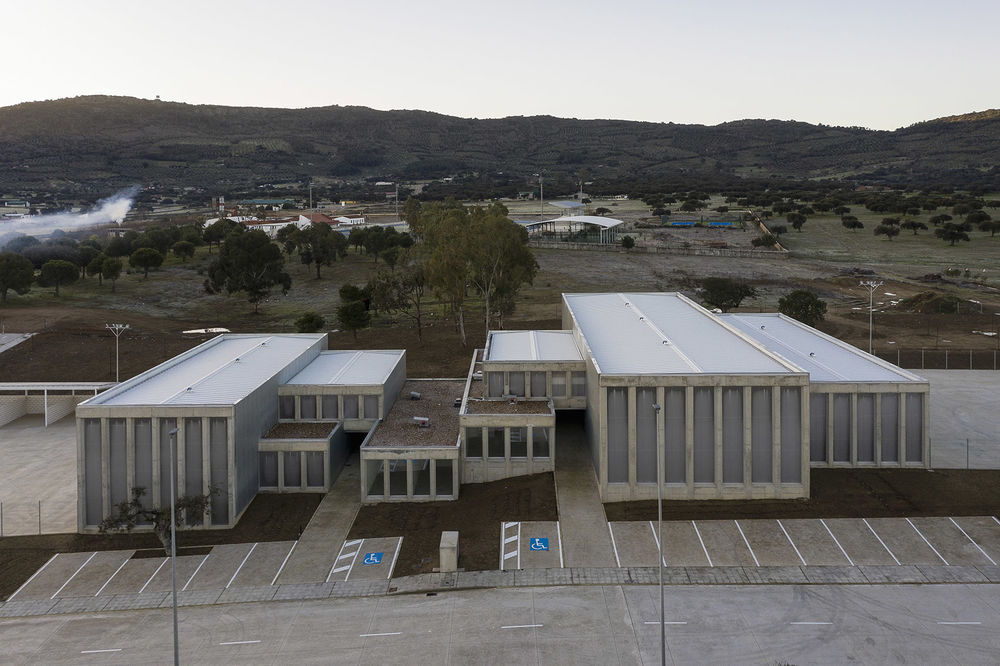
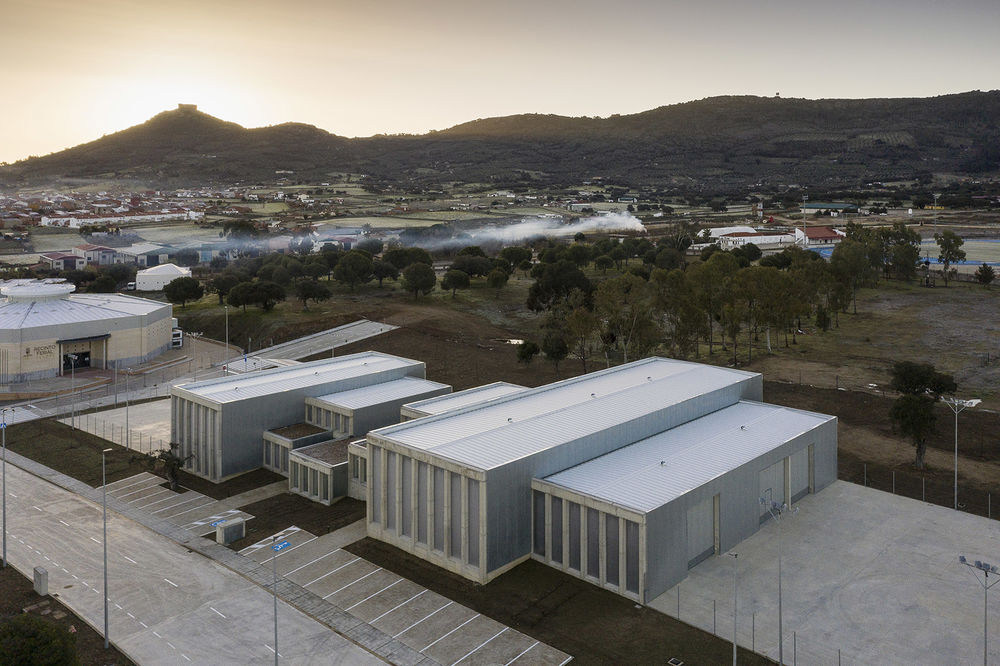
为了处理项目的功能问题,设计师提出了一种以前使用过的原型:两栋工业厂房和一座包含办公室、开放平面的工作区以及通高储物空间的多功能建筑。不同功能在建筑中由东向西排布,相互之间呈半分离状态,其形态也体现在了建筑表面和体量上,并且与基地的山岳地形相适应。
The program of uses solves a typology on which we had previously worked: two industrial buildings with a simple program of uses made up of offices, open-plan work areas and double-height storage areas. The proposal organizes the program from east to west, in semidetached typology, which adapts its morphology to the surface and volume of the uses and the orography of the plot.
▼建筑外观,体块之间呈半分离状态,external view of the building composed of semidetached volumes ©Fernando Alda

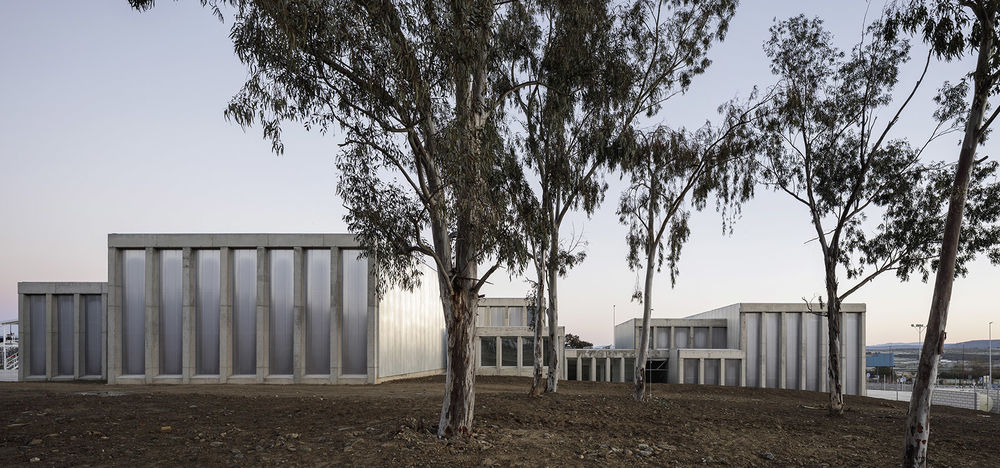
▼建筑外观与地形相适应,the program adapts to the topology of the plot ©Fernando Alda
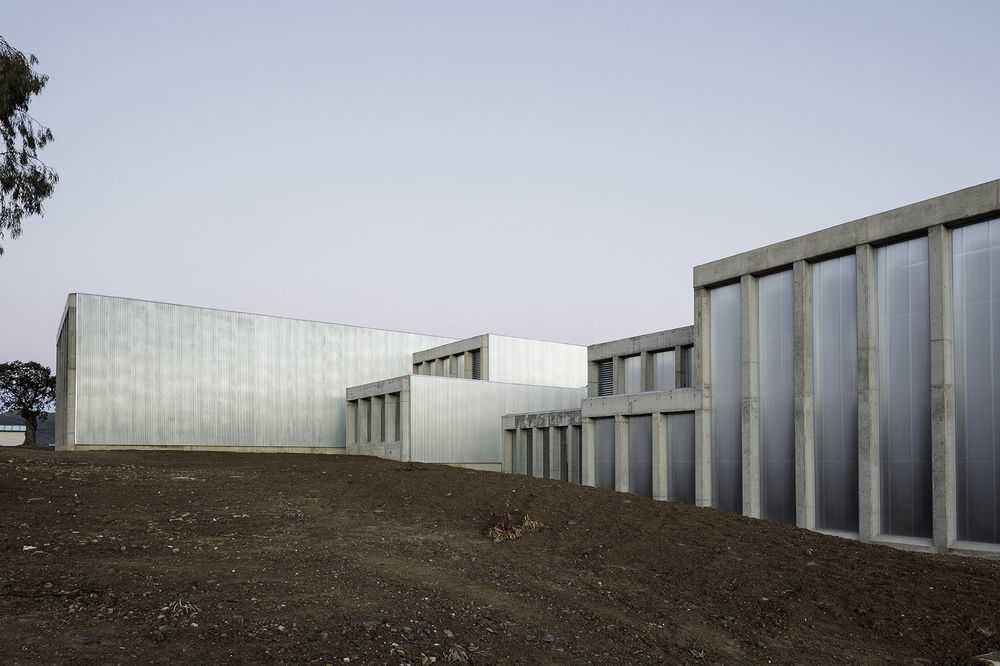
建筑立面采用厚重的混凝土材料,部分覆盖金属板,看上去与经典的工业建筑构造别无二致。几乎未经处理的混凝土形成外观粗犷,将建筑与其所处的环境连结在一起。建筑的结构秩序则遵循城市尺度,创造出了一种城市纪念性。
As if it were a classic composition, the building is constructed through stacked concrete facades blinded with a metal cladding. The brutality of the hard-executed concrete links the building with the landscape, while the structural order created links the scale of the complex with an idea of urban monumentality.
▼粗犷的材料与自然环境相融合,rough materials connecting the building to the natural landscape ©Fernando Alda
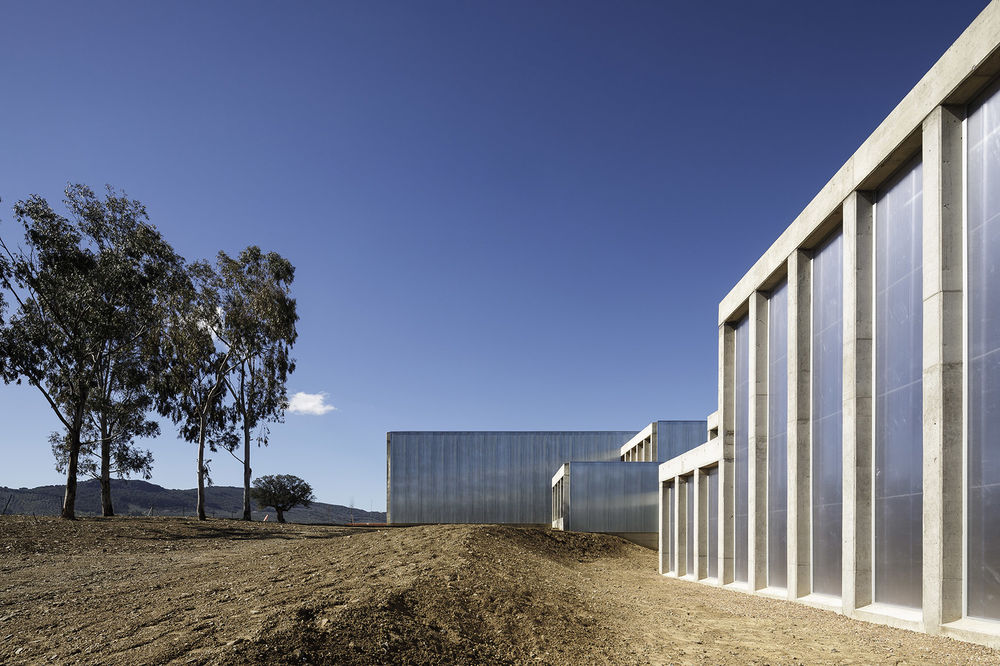
▼具有城市纪念性的结构尺度,structural scale with an idea of urban monumentality ©Fernando Alda
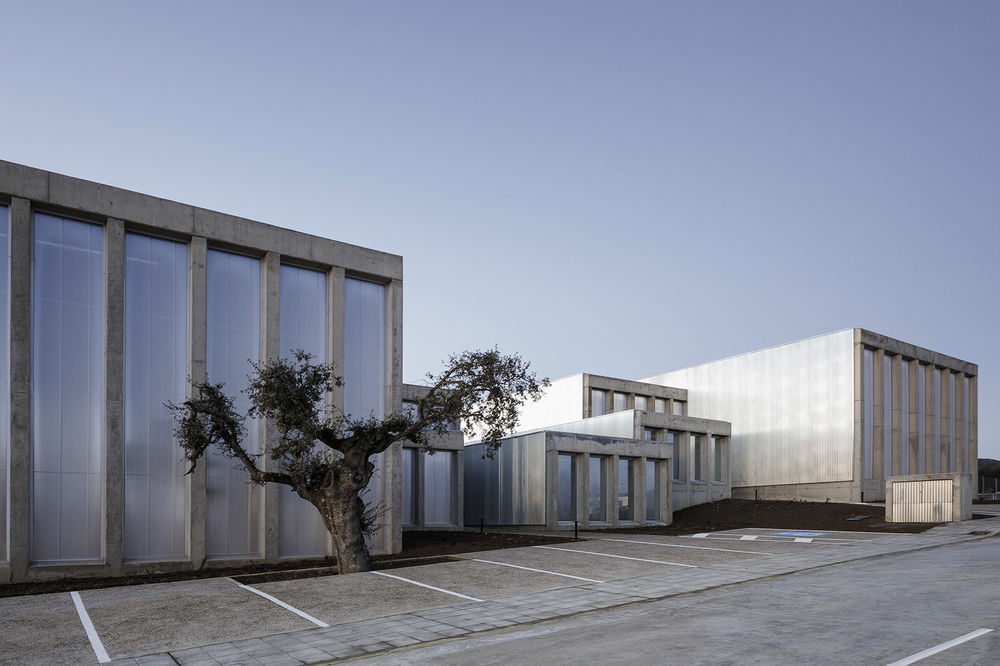
▼立面近景,closer view to the facade ©Fernando Alda
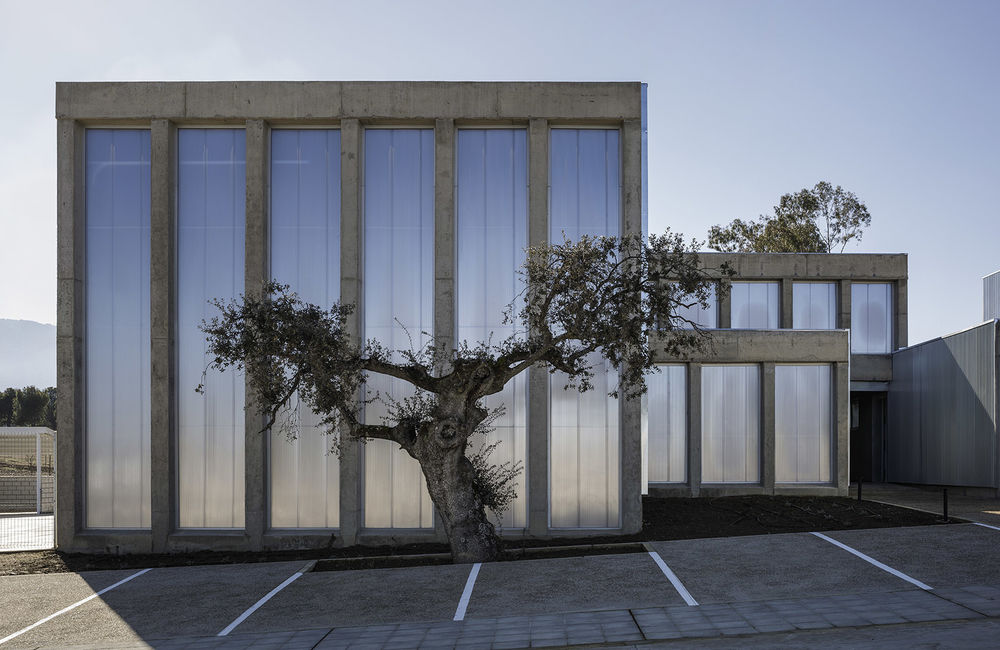
▼建筑立面与周边环境,building facade and surrounding environment ©Fernando Alda
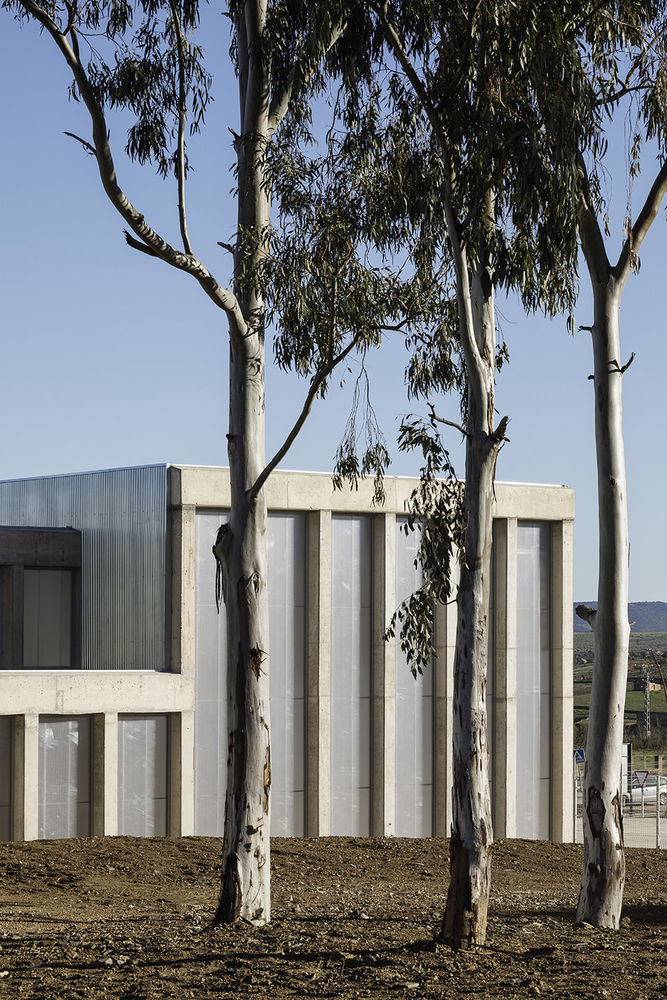
▼工厂空间与室外广场相连,factory space connected with the outdoor square ©Fernando Alda
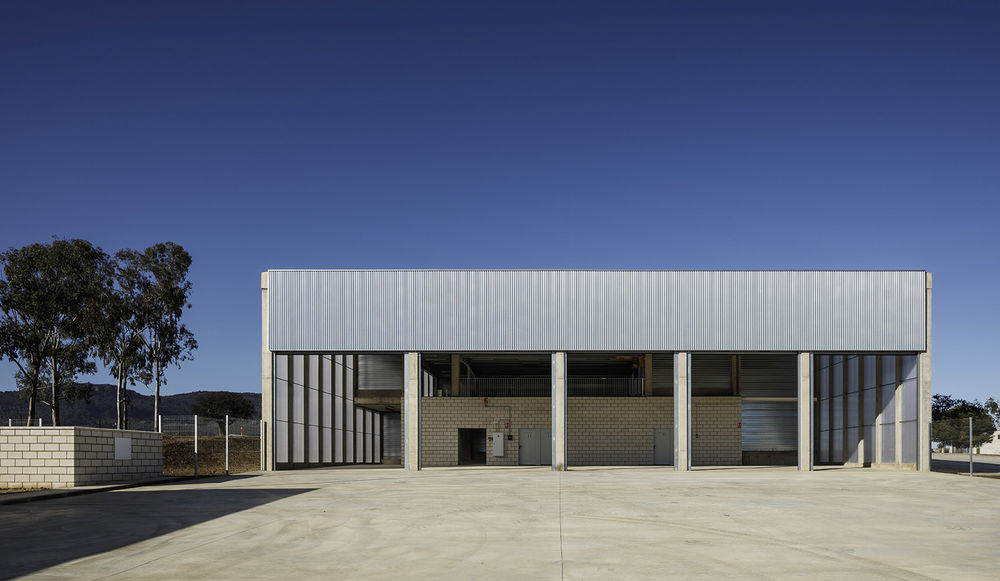
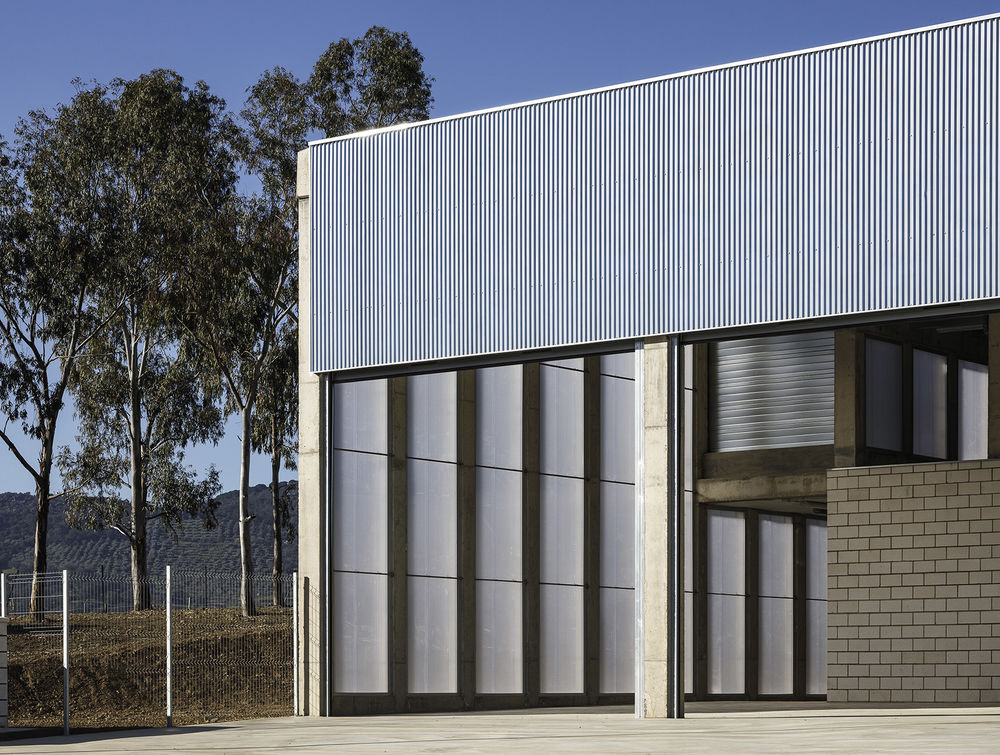
▼室内外过渡空间,transition space between the interior and the outdoor space ©Fernando Alda
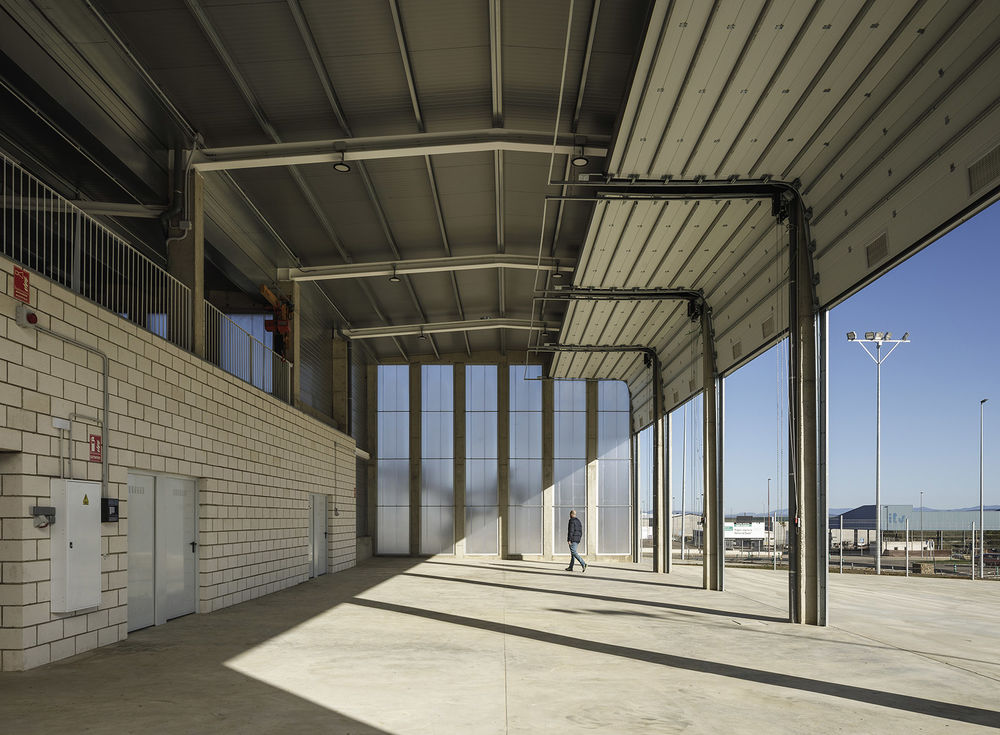

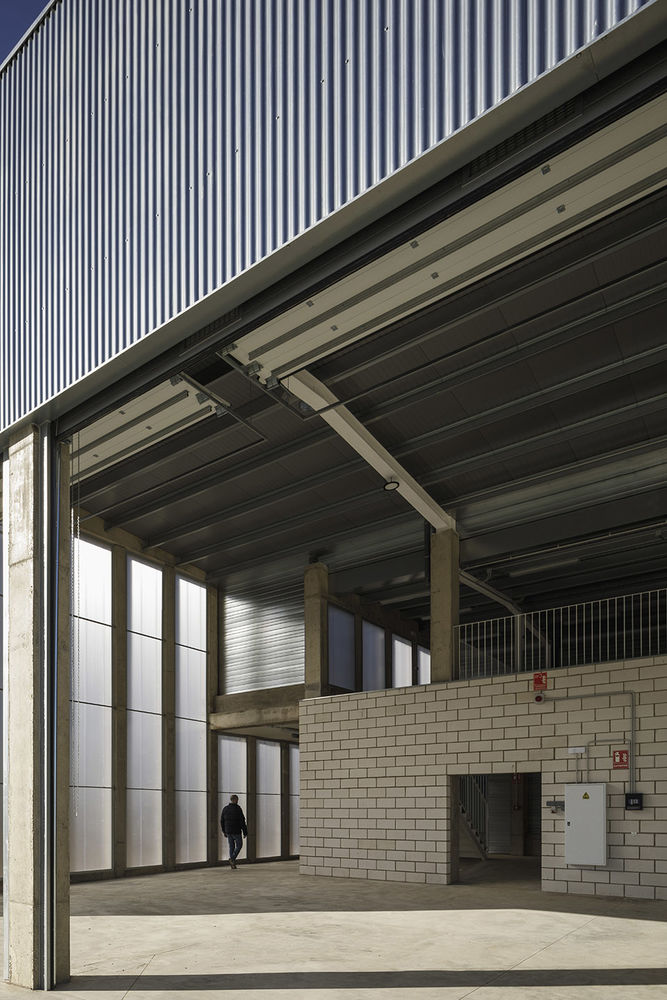
▼开放的室内空间,open interior space ©Fernando Alda
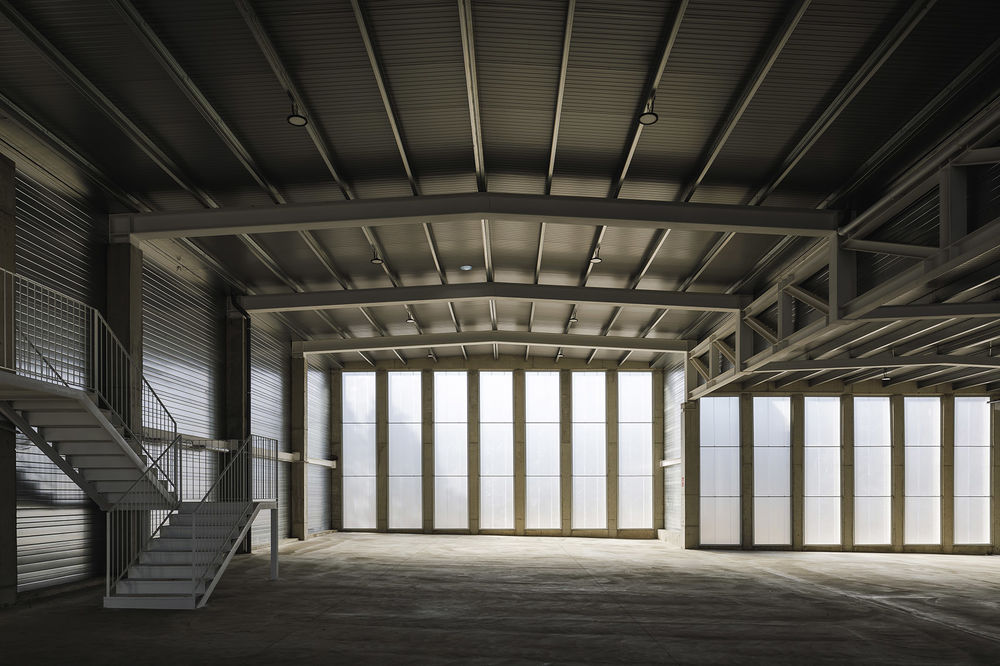
Company: Estudio Arquitectura Hago S.L. Architect: Antonio Álvarez-Cienfuegos Rubio. Collaborators: Cristina Barajas, Pablo Rúa Conde, Pablo García Cornejo y Nuria Pérez Cabrero. Civil Engineer: Carlos Rubio Manso y José Joaquín Escribano. Mechanical Engineer: Luis Fernández Conejero. Structural Engineer: Isaac Bachiller Galeano. Photographer: Fernando Alda. Builder: MAGENTA Client: Diputación de Badajoz. Budget: 1.744.985,14€

